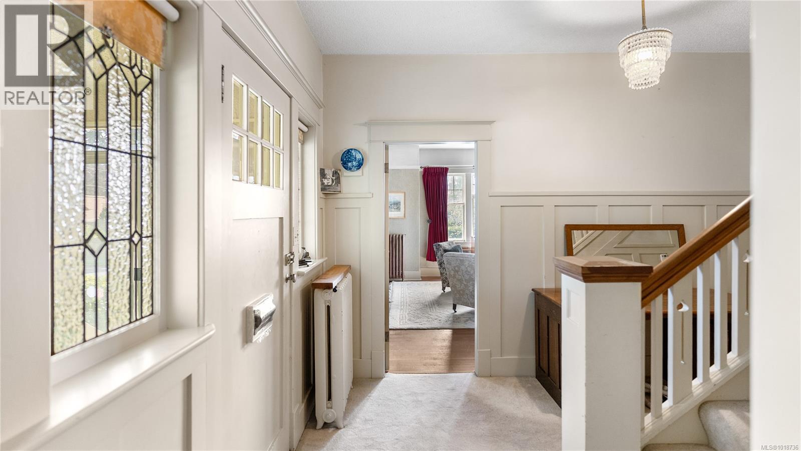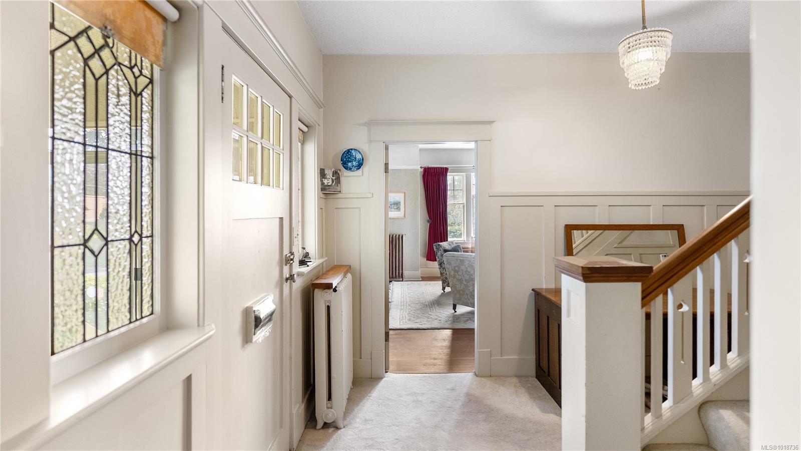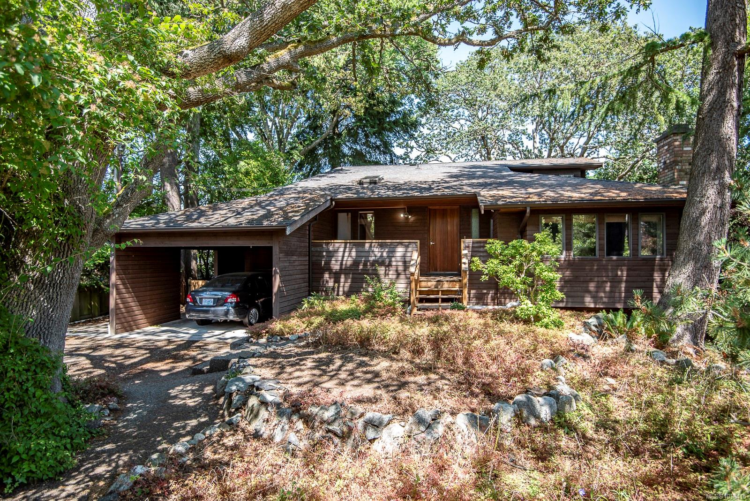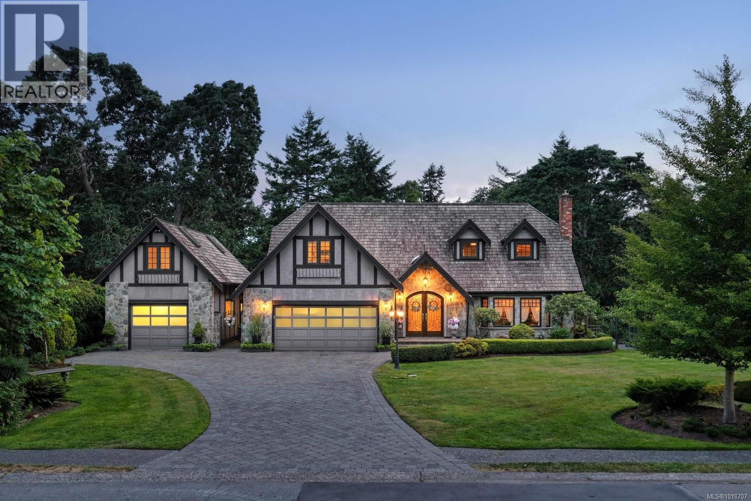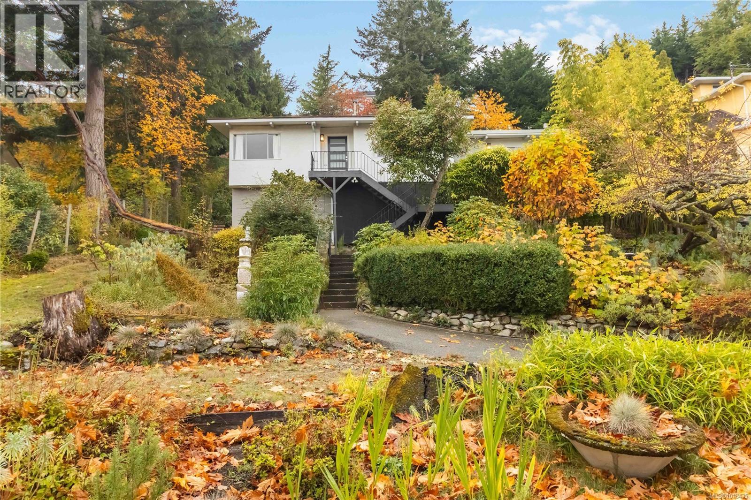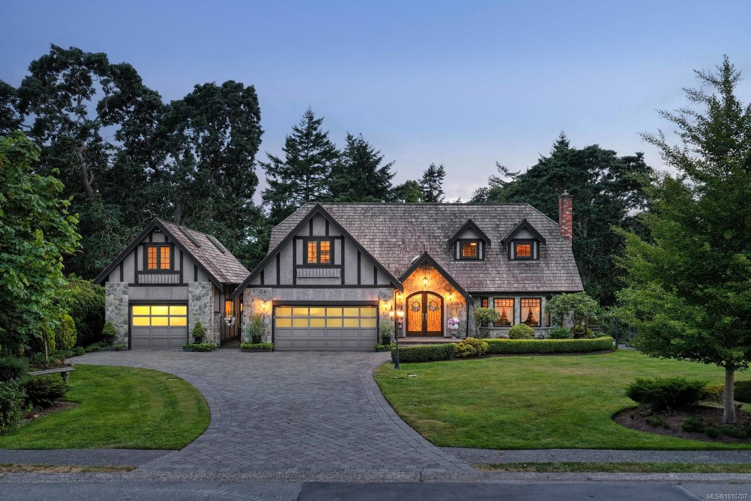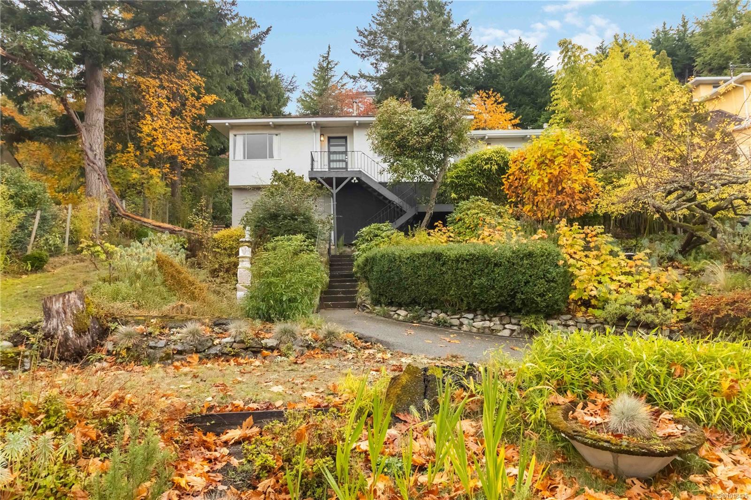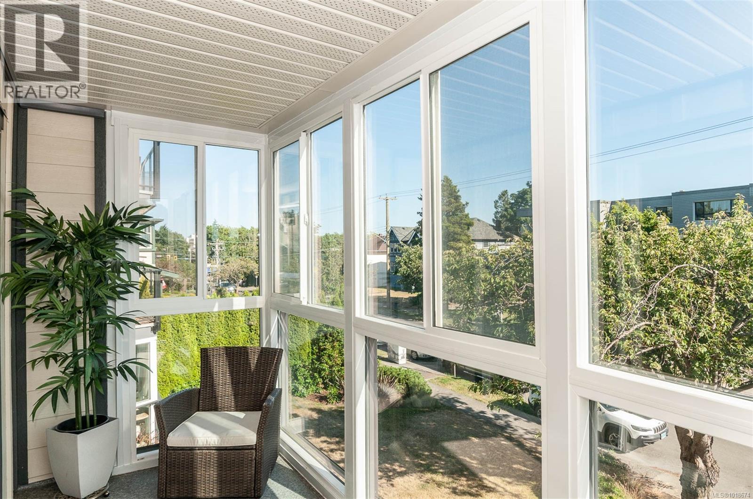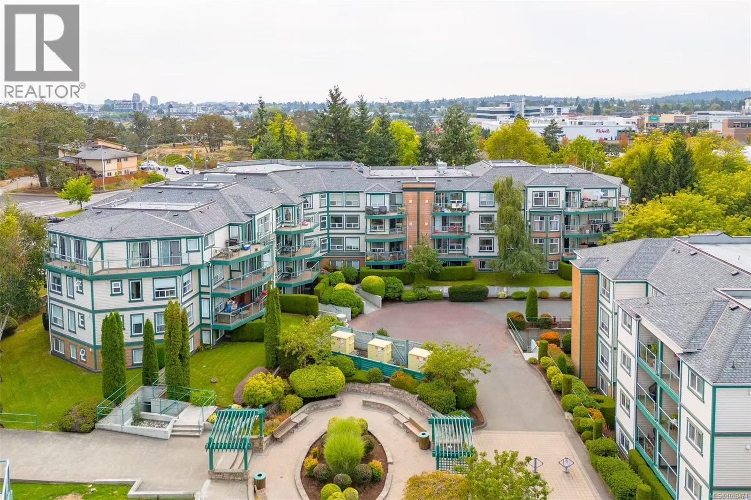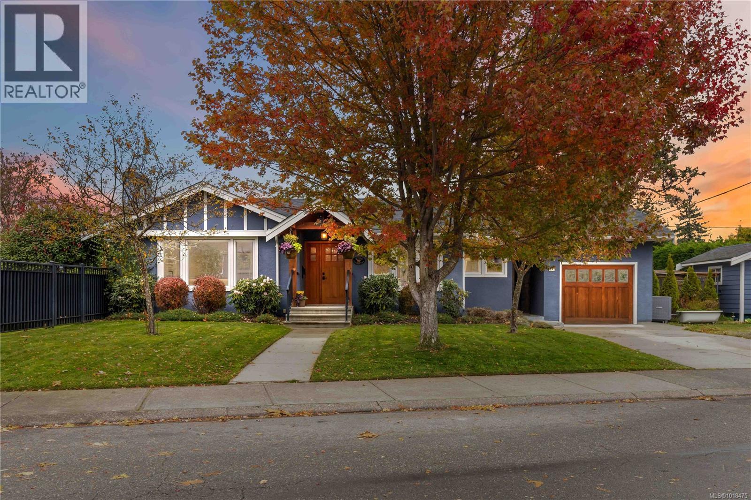- Houseful
- BC
- Saanich
- Mount Tolmie
- 1741 Mckenzie Ave Unit 9 Ave
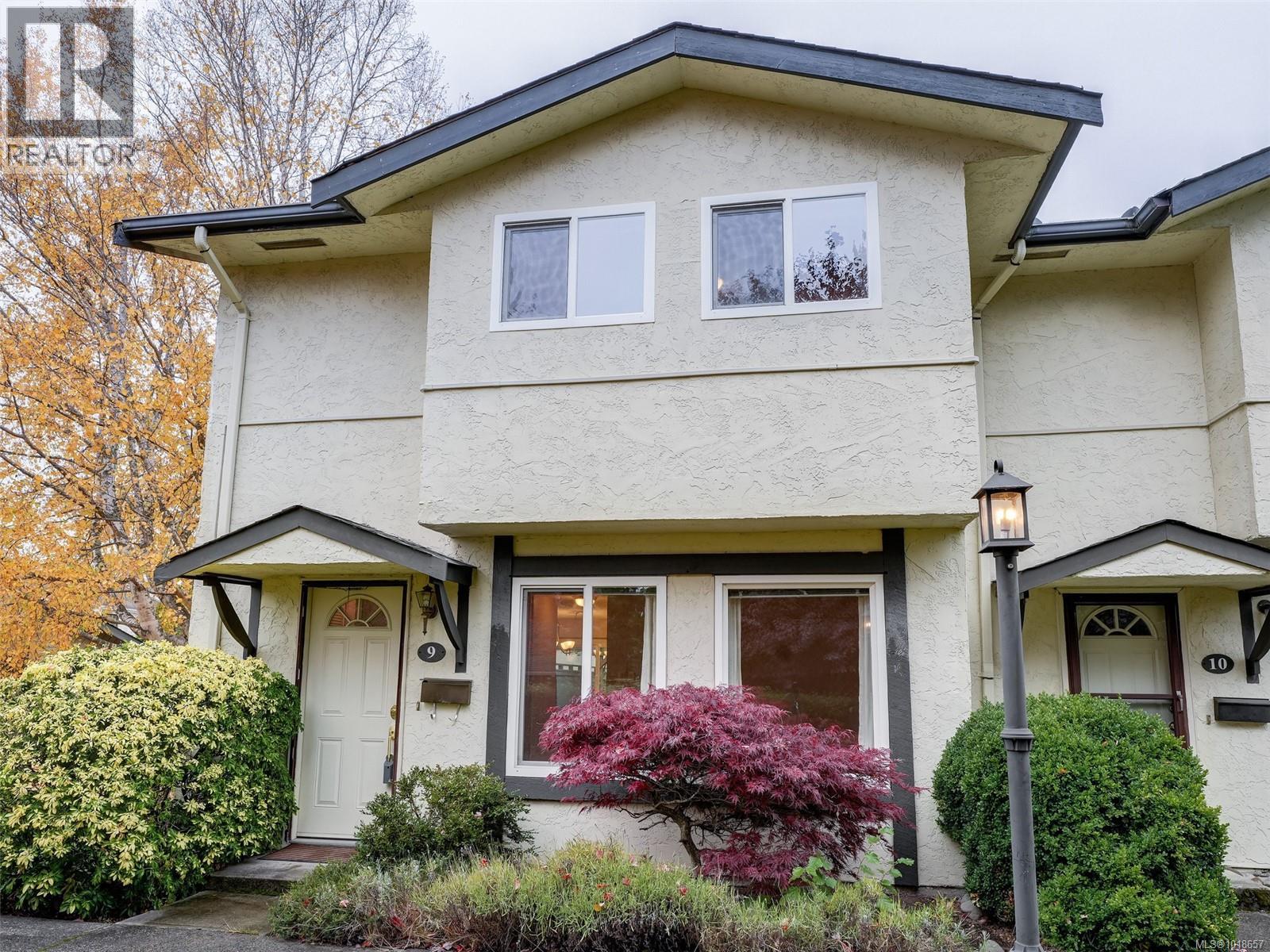
1741 Mckenzie Ave Unit 9 Ave
1741 Mckenzie Ave Unit 9 Ave
Highlights
Description
- Home value ($/Sqft)$517/Sqft
- Time on Housefulnew 16 hours
- Property typeSingle family
- Neighbourhood
- Median school Score
- Year built1975
- Mortgage payment
Welcome to this inviting south-facing corner townhome, perfectly situated on the quiet side of a well-managed complex just steps from UVic & Tuscany Village. This thoughtfully designed home blends comfort, convenience & charm in a very desirable neighborhood. The main level features an open plan kitchen overlooking a family room with vaulted ceilings & cozy gas fireplace, ideal for relaxed evenings & the dining area opens to a fully fenced, private rear garden, creating the perfect indoor-outdoor flow for entertaining or quiet enjoyment. Upstairs, there's a primary suite with a generous walk-in closet, plus 2 more bedrooms & a large attic offering tons of storage. Practical updates include new laminate flooring, a new roof, newer vinyl windows & two dedicated parking stalls. This family & pet friendly community enjoys proximity to everything—Cadboro Bay Village, Mt. Douglas & Mt. Tolmie parks & Gordon Head Rec Centre, as well as top-rated schools—making it the ideal place to call home. (id:63267)
Home overview
- Cooling None
- Heat source Electric, natural gas
- Heat type Baseboard heaters
- # parking spaces 2
- # full baths 2
- # total bathrooms 2.0
- # of above grade bedrooms 3
- Has fireplace (y/n) Yes
- Community features Pets allowed, family oriented
- Subdivision The hearthstone
- Zoning description Multi-family
- Lot dimensions 2485
- Lot size (acres) 0.05838816
- Building size 1409
- Listing # 1018657
- Property sub type Single family residence
- Status Active
- Bathroom 4 - Piece
Level: 2nd - Bedroom 3.048m X 2.743m
Level: 2nd - Primary bedroom 3.658m X 3.353m
Level: 2nd - Bedroom 3.658m X 3.048m
Level: 2nd - Attic (finished) 6.096m X 4.267m
Level: 3rd - 1.829m X 1.219m
Level: Main - Kitchen 3.048m X 2.743m
Level: Main - Dining room 3.353m X 2.743m
Level: Main - 4.267m X 2.743m
Level: Main - Storage 2.743m X 0.914m
Level: Main - Family room 3.048m X 2.438m
Level: Main - Laundry 2.134m X 2.134m
Level: Main - Living room 4.877m X 3.658m
Level: Main - Bathroom 2 - Piece
Level: Main
- Listing source url Https://www.realtor.ca/real-estate/29056034/9-1741-mckenzie-ave-saanich-mt-tolmie
- Listing type identifier Idx

$-1,519
/ Month

