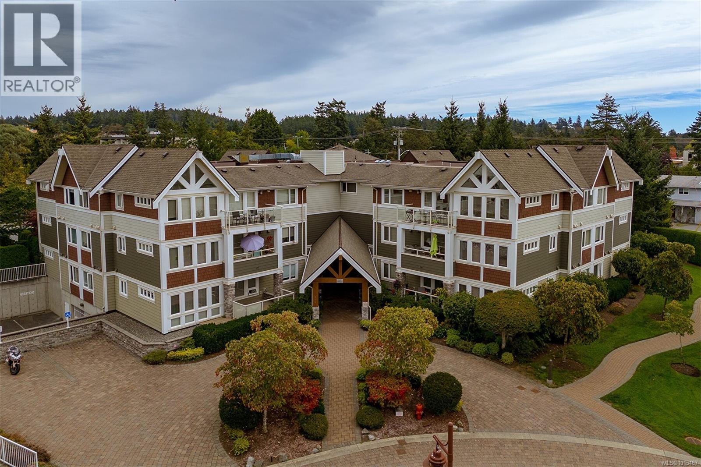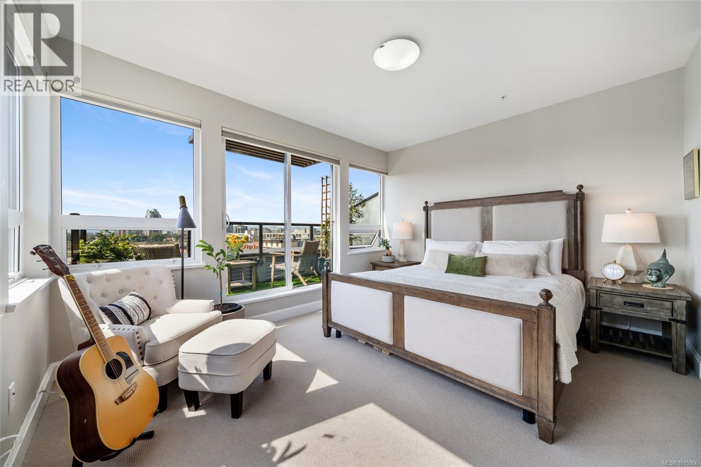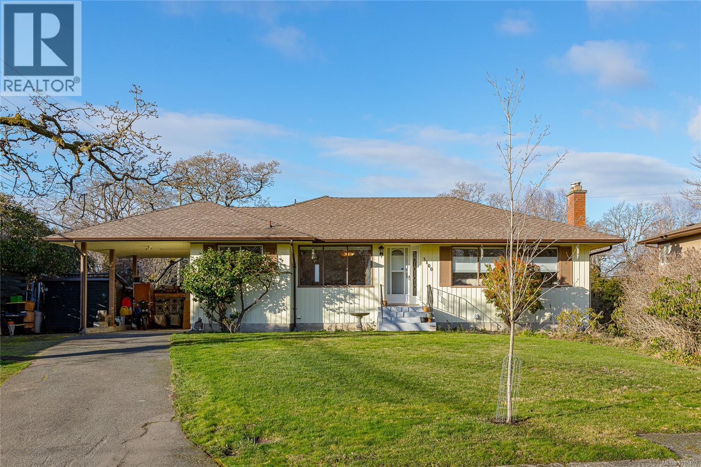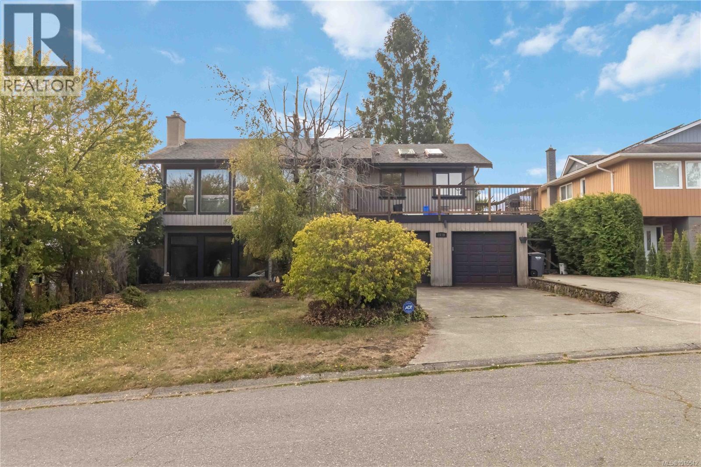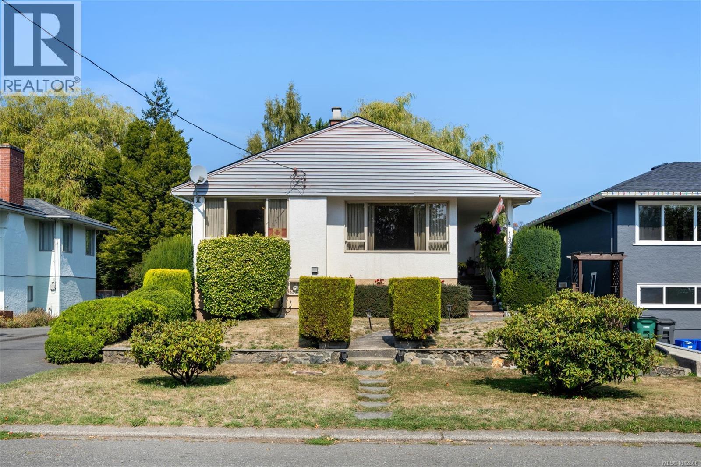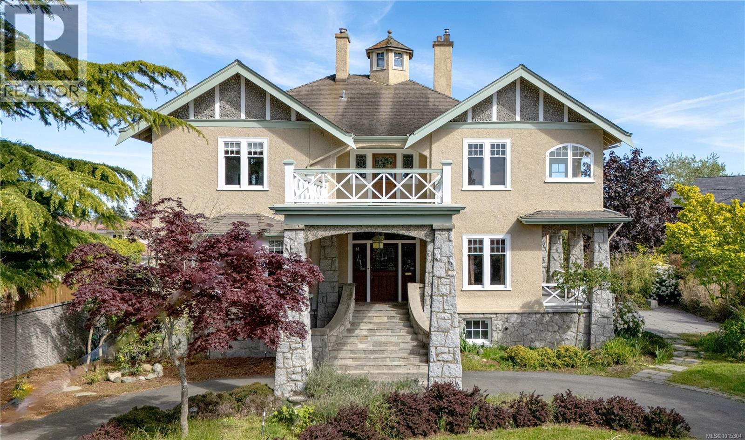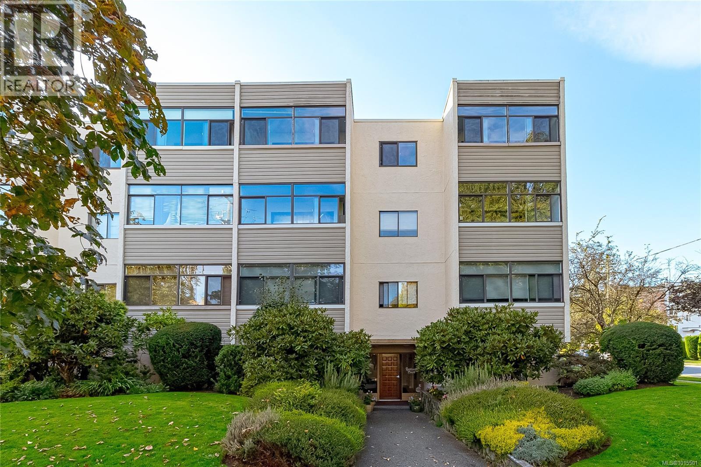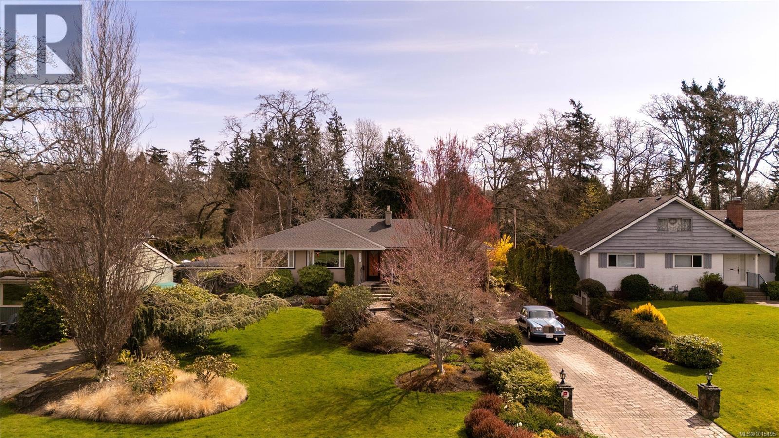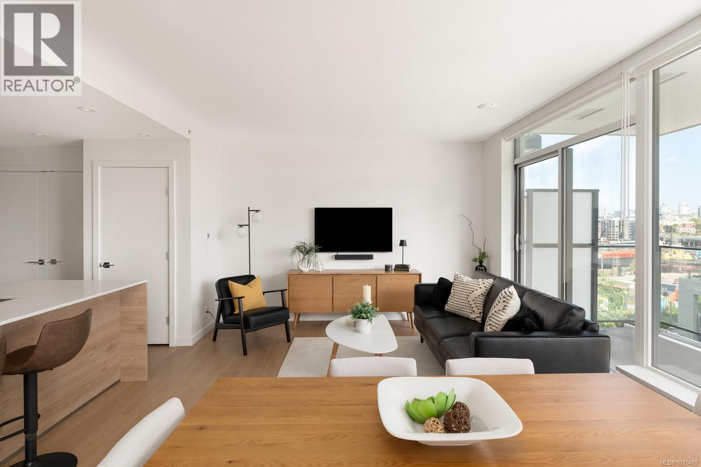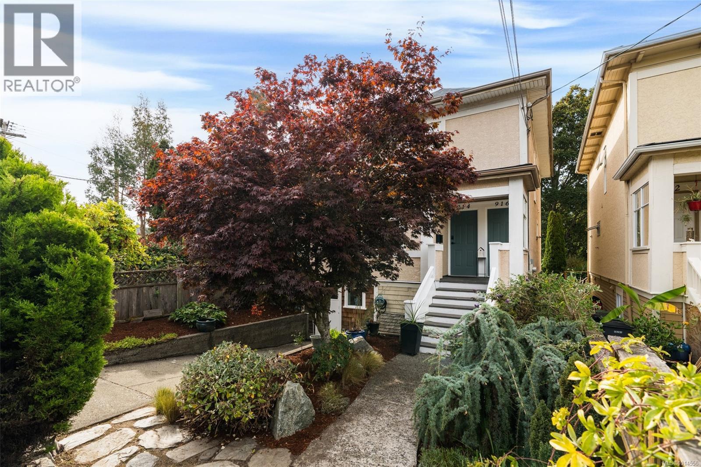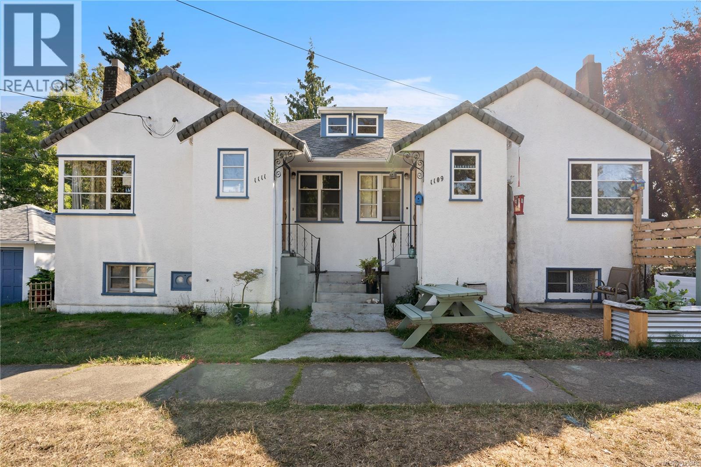- Houseful
- BC
- Saanich
- Gordon Head
- 1748 Llandaff Pl
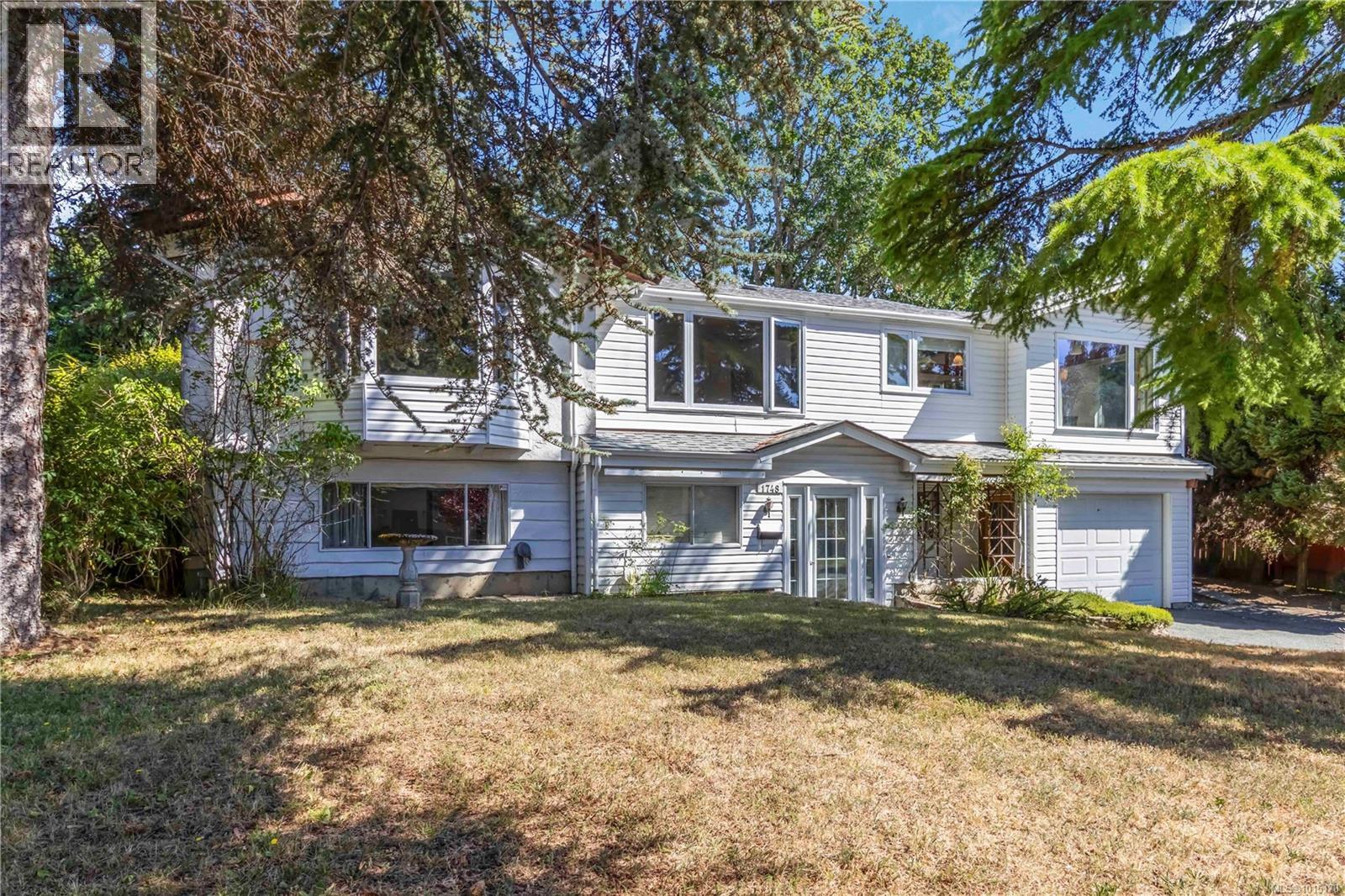
Highlights
Description
- Home value ($/Sqft)$368/Sqft
- Time on Housefulnew 2 days
- Property typeSingle family
- Neighbourhood
- Median school Score
- Year built1974
- Mortgage payment
Welcome to 1748 Llandaff Pl – a 4 bed + den, 3 bath home with a 1 bed suite, ideally located on a quiet cul-de-sac in the sought-after Gordon Head area. With just under 2,800 sq ft of living space on a 7,700+ sq ft lot, this two-level home is perfect for families, multigenerational living, or investors. The main level offers a bright open-concept living/dining area with a gas fireplace, a refreshed kitchen, and access to a sun-soaked deck and private yard. Upstairs includes 3 spacious bedrooms, including a primary with ensuite and walk-in closet. The downstairs suite features a versatile floor plan, gas fireplace, and private entry—ideal as a mortgage helper or in-law accommodation. A well-sized garage, ample storage, and separate laundry complete the package. Walk to top-rated schools including Hillcrest Elementary, Arbutus Global Middle, and Mt. Doug Secondary. Minutes to UVic, parks, and transit. This flexible home offers excellent long-term value. Book your viewing today! (id:63267)
Home overview
- Cooling None
- Heat source Natural gas
- Heat type Forced air
- # parking spaces 5
- # full baths 3
- # total bathrooms 3.0
- # of above grade bedrooms 4
- Has fireplace (y/n) Yes
- Subdivision Gordon head
- Zoning description Residential
- Directions 2178440
- Lot dimensions 7703
- Lot size (acres) 0.18099155
- Building size 3122
- Listing # 1015170
- Property sub type Single family residence
- Status Active
- Laundry 2.743m X 1.524m
Level: Lower - Mudroom 2.616m X 3.937m
Level: Lower - Storage 3.658m X 2.972m
Level: Lower - Den 2.743m X 4.064m
Level: Lower - Bathroom 2.235m X 2.54m
Level: Lower - Primary bedroom 3.251m X 3.505m
Level: Lower - Living room 6.731m X 4.648m
Level: Lower - Kitchen 2.794m X 3.937m
Level: Lower - Family room 6.731m X 4.648m
Level: Lower - 2.388m X 4.064m
Level: Lower - Dining nook 3.353m X 4.216m
Level: Main - Dining room 4.623m X 5.74m
Level: Main - Kitchen 3.099m X 3.099m
Level: Main - Ensuite 1.448m X 2.337m
Level: Main - Bedroom 3.099m X 3.581m
Level: Main - Bathroom 3.099m X 1.524m
Level: Main - Family room 4.445m X 5.918m
Level: Main - Bedroom 3.404m X 2.87m
Level: Main - Primary bedroom 3.429m X 6.528m
Level: Main
- Listing source url Https://www.realtor.ca/real-estate/28925553/1748-llandaff-pl-saanich-gordon-head
- Listing type identifier Idx

$-3,066
/ Month

