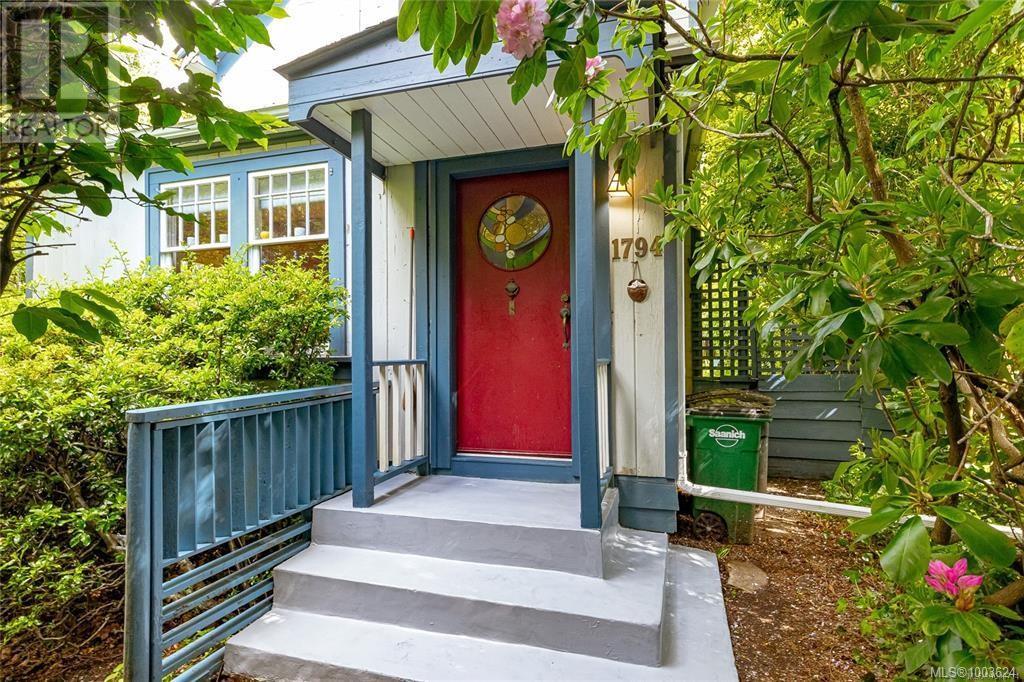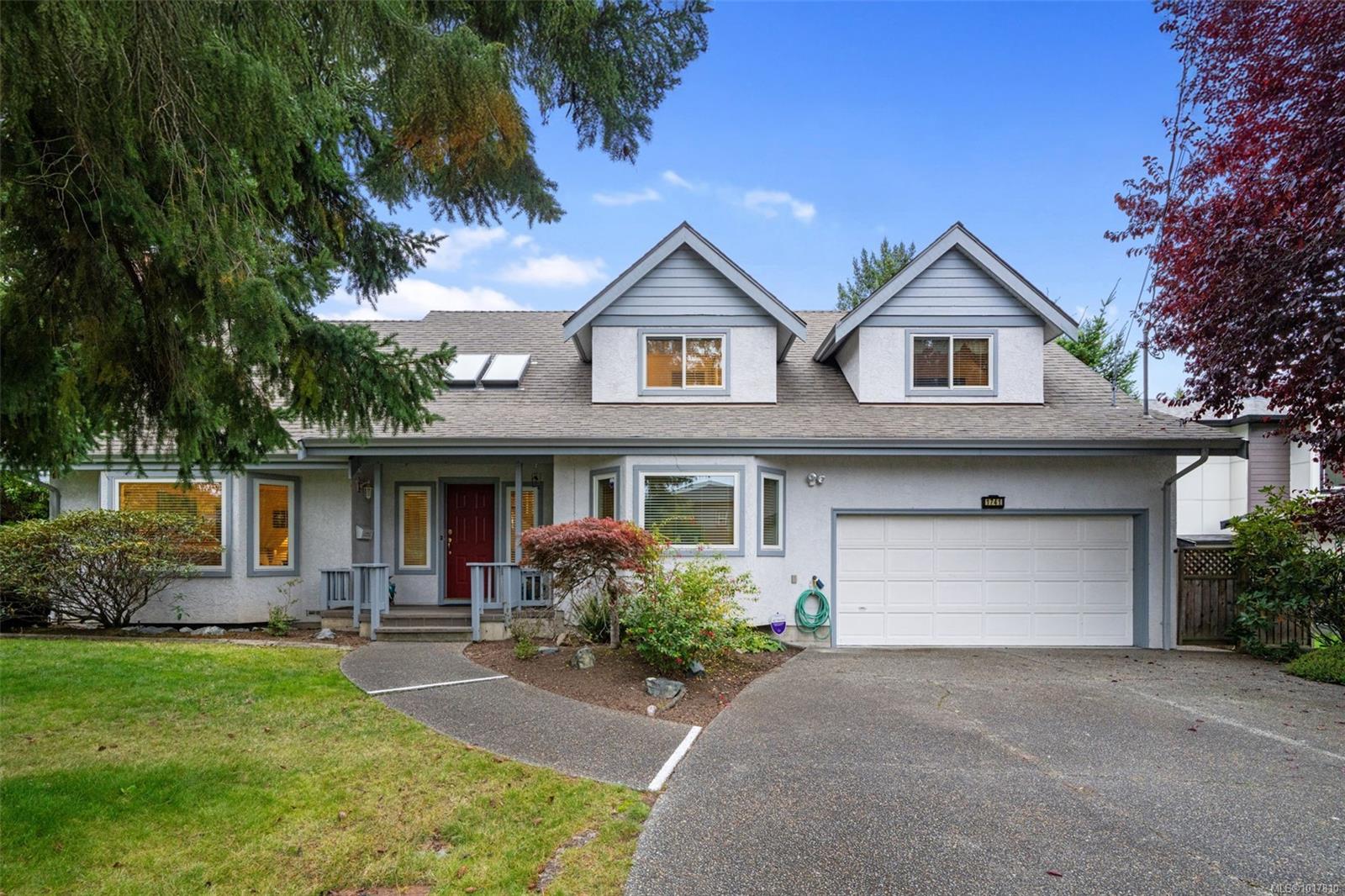- Houseful
- BC
- Saanich
- Mount Tolmie
- 1794 Midgard Ave

1794 Midgard Ave
1794 Midgard Ave
Highlights
Description
- Home value ($/Sqft)$593/Sqft
- Time on Houseful127 days
- Property typeSingle family
- StyleOther
- Neighbourhood
- Median school Score
- Year built1905
- Mortgage payment
This iconic 1905 Saanich farmhouse is being sold under Order for Conduct of Sale - Foreclosure, offering a rare opportunity to own a piece of history in the Mt. Tolmie area. Surrounded by mature trees and fruit plants, the home is just a block from UVIC and within wlaking distance to beaches, schools, shopping, and transit. Built from yellow and red cedar, this 3-bedroom, 2-bath home has been in the same family for over 40 years and remains solidly constructed with enduring character. Inside, you'll find high ceilings, handcrafted woodwork, and a former artist's studio ready for your vision. A shady side lawn and sunny private patio provide peaceful outdoor living. Major updates in 2015 include new roof, gas furnace, and hot water tank. A unique opportunity to restore and invest in a heritage property with lasting potential. Pictures and Floor Plan by VI Standard Real Estate Services. Thanks Luke. 604-561-0053 / rpluke50@gmail.com (id:55581)
Home overview
- Cooling None
- Heat source Natural gas
- Heat type Forced air
- # parking spaces 2
- # full baths 2
- # total bathrooms 2.0
- # of above grade bedrooms 3
- Has fireplace (y/n) Yes
- Subdivision Mt tolmie
- Zoning description Residential
- Lot dimensions 6488
- Lot size (acres) 0.1524436
- Building size 1600
- Listing # 1003624
- Property sub type Single family residence
- Status Active
- Primary bedroom 3.658m X 3.658m
- Bathroom 4 - Piece
Level: 2nd - Bedroom 3.962m X 3.658m
Level: 2nd - Ensuite 3 - Piece
Level: Main - Den 2.438m X 3.962m
Level: Main - Dining room 3.962m X 3.658m
Level: Main - Living room 3.962m X 4.877m
Level: Main - Bedroom 3.658m X 0.914m
Level: Main - Kitchen 3.048m X 2.438m
Level: Main - 2.438m X 1.524m
Level: Main
- Listing source url Https://www.realtor.ca/real-estate/28476420/1794-midgard-ave-saanich-mt-tolmie
- Listing type identifier Idx

$-2,528
/ Month












