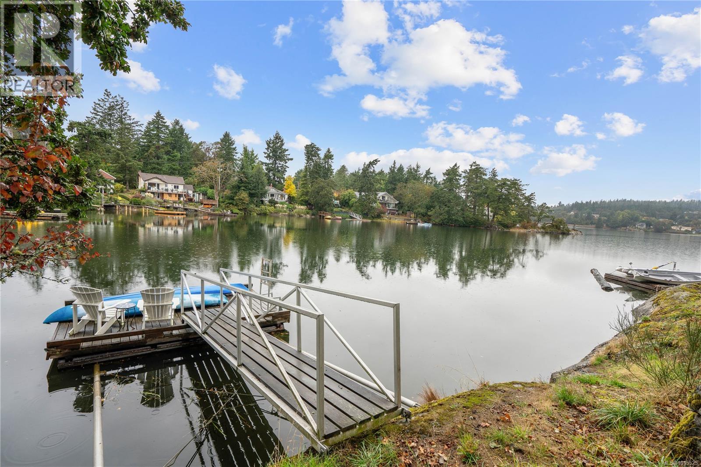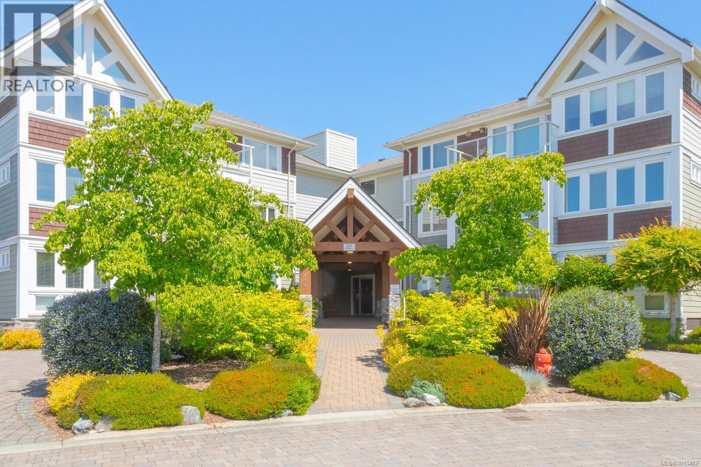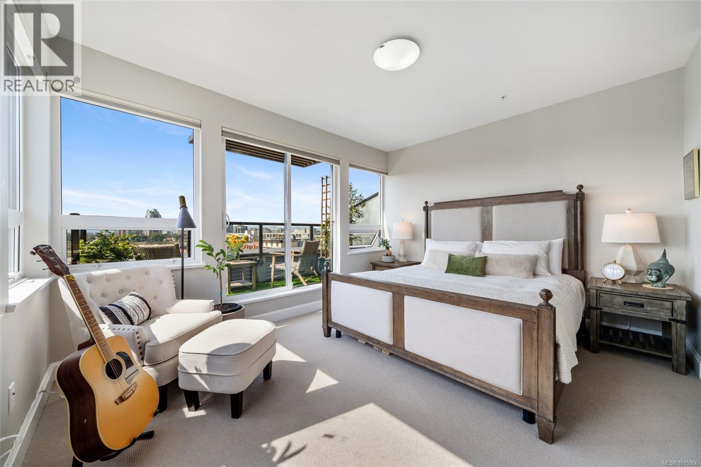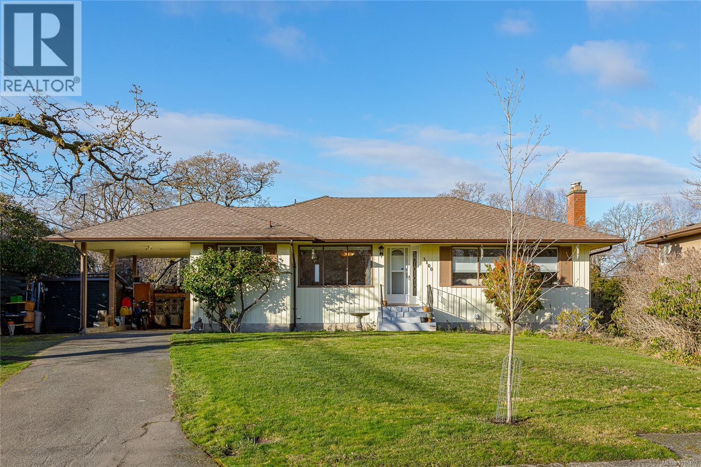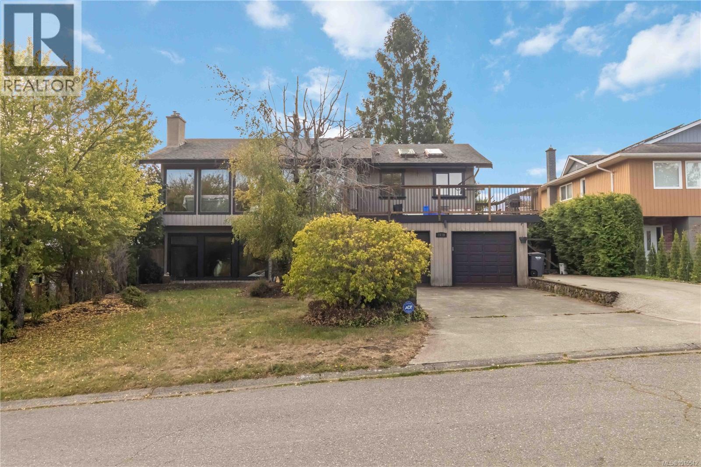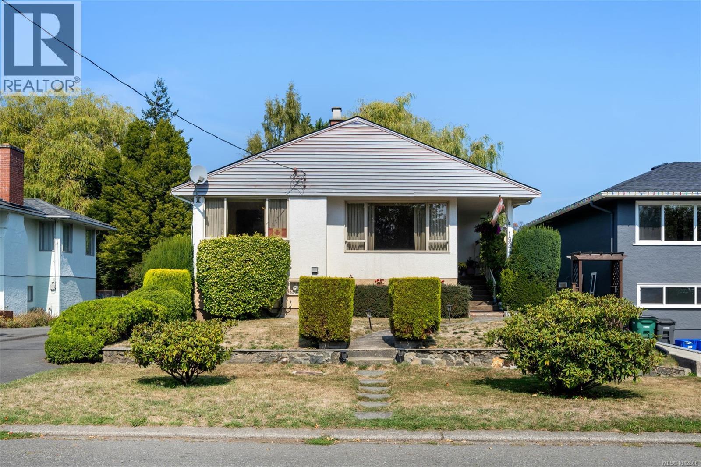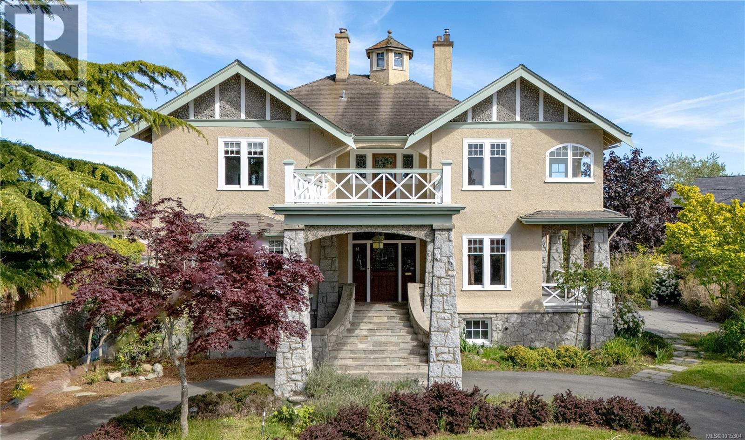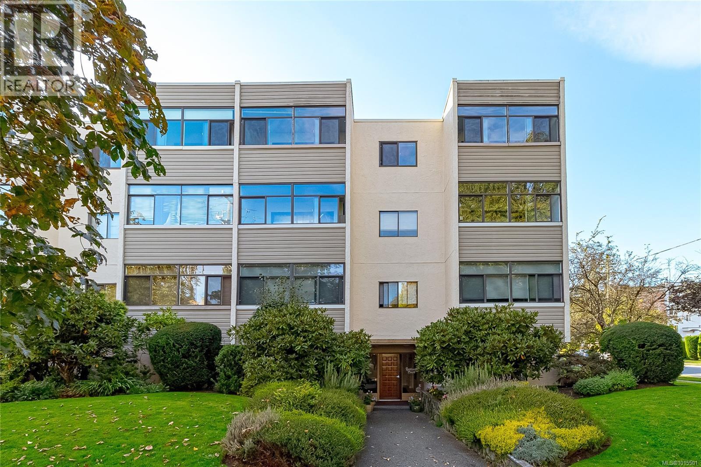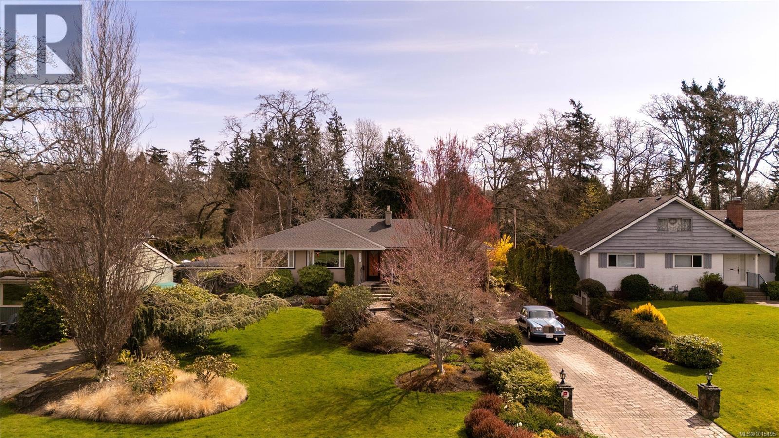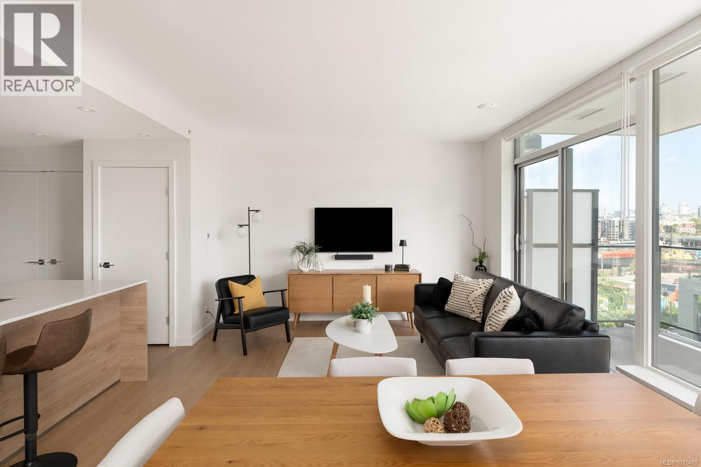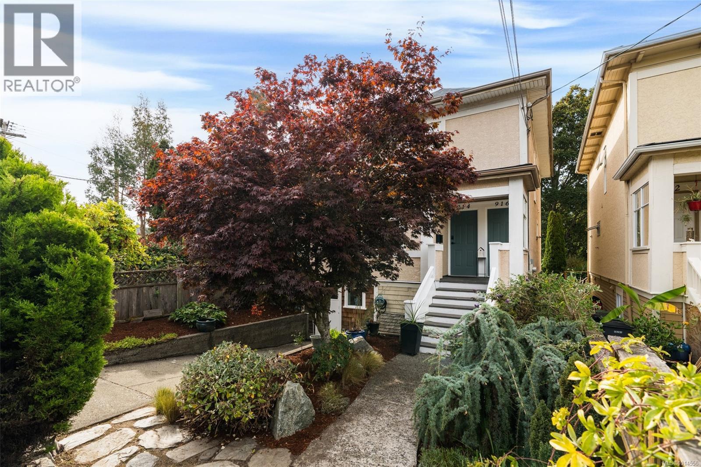- Houseful
- BC
- Saanich
- Gordon Head
- 1805 Fairburn Dr
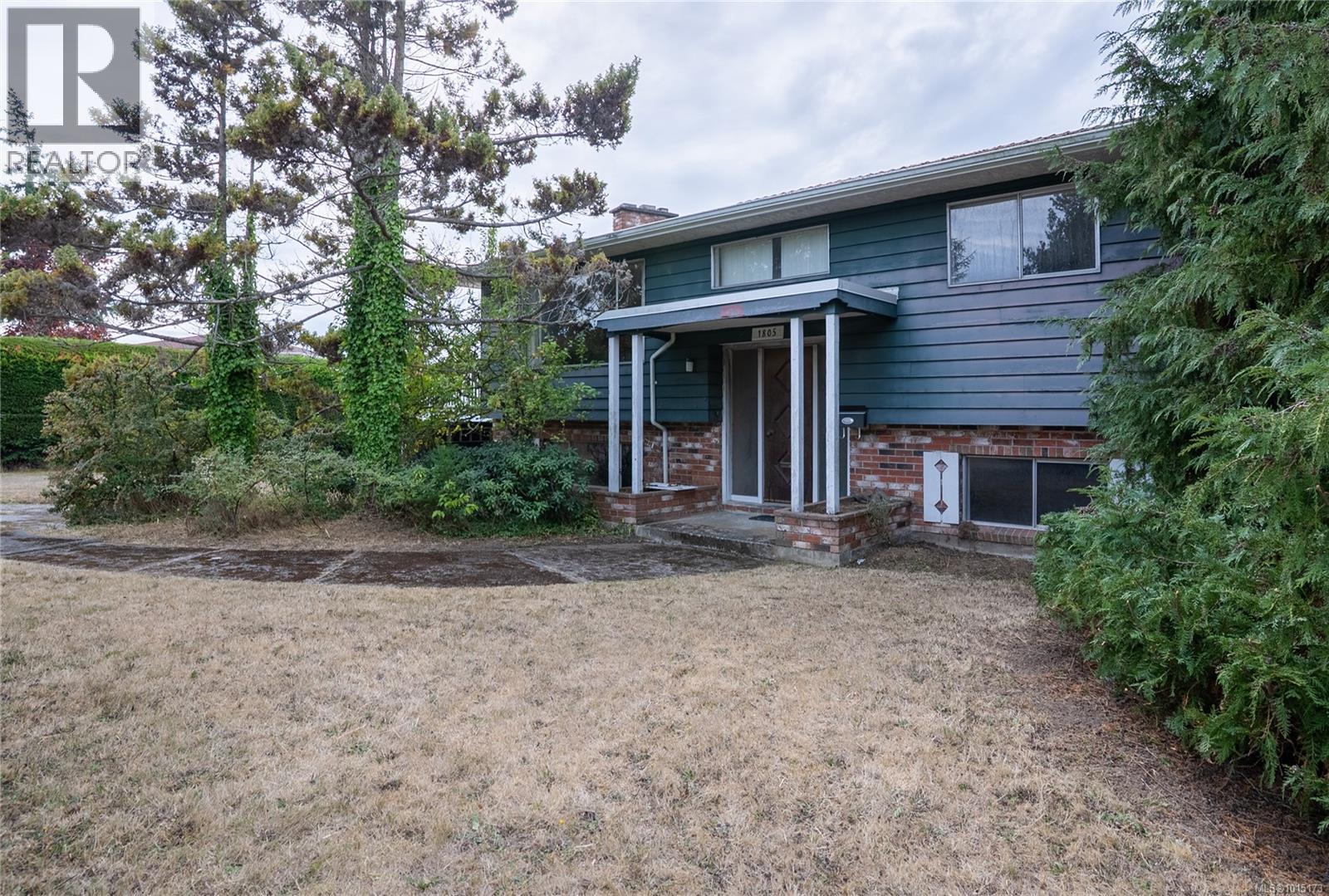
Highlights
Description
- Home value ($/Sqft)$297/Sqft
- Time on Housefulnew 10 hours
- Property typeSingle family
- StyleWestcoast
- Neighbourhood
- Median school Score
- Year built1970
- Mortgage payment
Welcome to 1805 Fairburn Drive – a classic family home in one of Saanich’s most desirable neighbourhoods. This spacious residence offers 1,950 sq. ft. of finished living space plus an additional 513 sq. ft. unfinished, giving you the flexibility to create the home you’ve always envisioned. On the main level, you’ll find a bright living room anchored by a charming brick fireplace, an adjoining dining area with sliding doors leading to a large deck, and a functional kitchen awaiting your modern touch. Three bedrooms on this floor include a comfortable primary with ensuite and a 4 piece main bath. The lower level provides exceptional versatility with a family room, recreation room, an additional bedroom, and ample storage, along with unfinished spaces perfect for a workshop or future development. Sitting on a generous, 95x88 8360 sqft level lot with mature trees, the property features a large carport, driveway parking, and backyard space ideal for gardening, entertaining, or children and pets to enjoy. This home presents an outstanding opportunity for those ready to renovate and add value in a quiet, family-oriented neighbourhood close to schools, parks, shopping, and transit. Fairburn is a property with endless potential in a prime location. (id:63267)
Home overview
- Cooling None
- Heat source Oil
- # parking spaces 6
- # full baths 2
- # total bathrooms 2.0
- # of above grade bedrooms 4
- Has fireplace (y/n) Yes
- Subdivision Lambrick park
- View Mountain view
- Zoning description Residential
- Directions 2095820
- Lot dimensions 8360
- Lot size (acres) 0.19642857
- Building size 3281
- Listing # 1015173
- Property sub type Single family residence
- Status Active
- Recreational room 6.096m X 3.962m
Level: Lower - Bedroom 3.353m X 3.353m
Level: Lower - Family room 4.877m X 4.267m
Level: Lower - Bedroom 2.743m X 3.962m
Level: Main - 1.219m X 2.743m
Level: Main - Primary bedroom 3.658m X 3.658m
Level: Main - Ensuite 2 - Piece
Level: Main - Bedroom 2.438m X 3.658m
Level: Main - Kitchen 3.353m X 3.353m
Level: Main - Bathroom 5 - Piece
Level: Main - Dining room 3.048m X 3.658m
Level: Main - Living room 5.182m X 4.572m
Level: Main - Storage 2.134m X 1.829m
Level: Other
- Listing source url Https://www.realtor.ca/real-estate/28935941/1805-fairburn-dr-saanich-lambrick-park
- Listing type identifier Idx

$-2,600
/ Month

