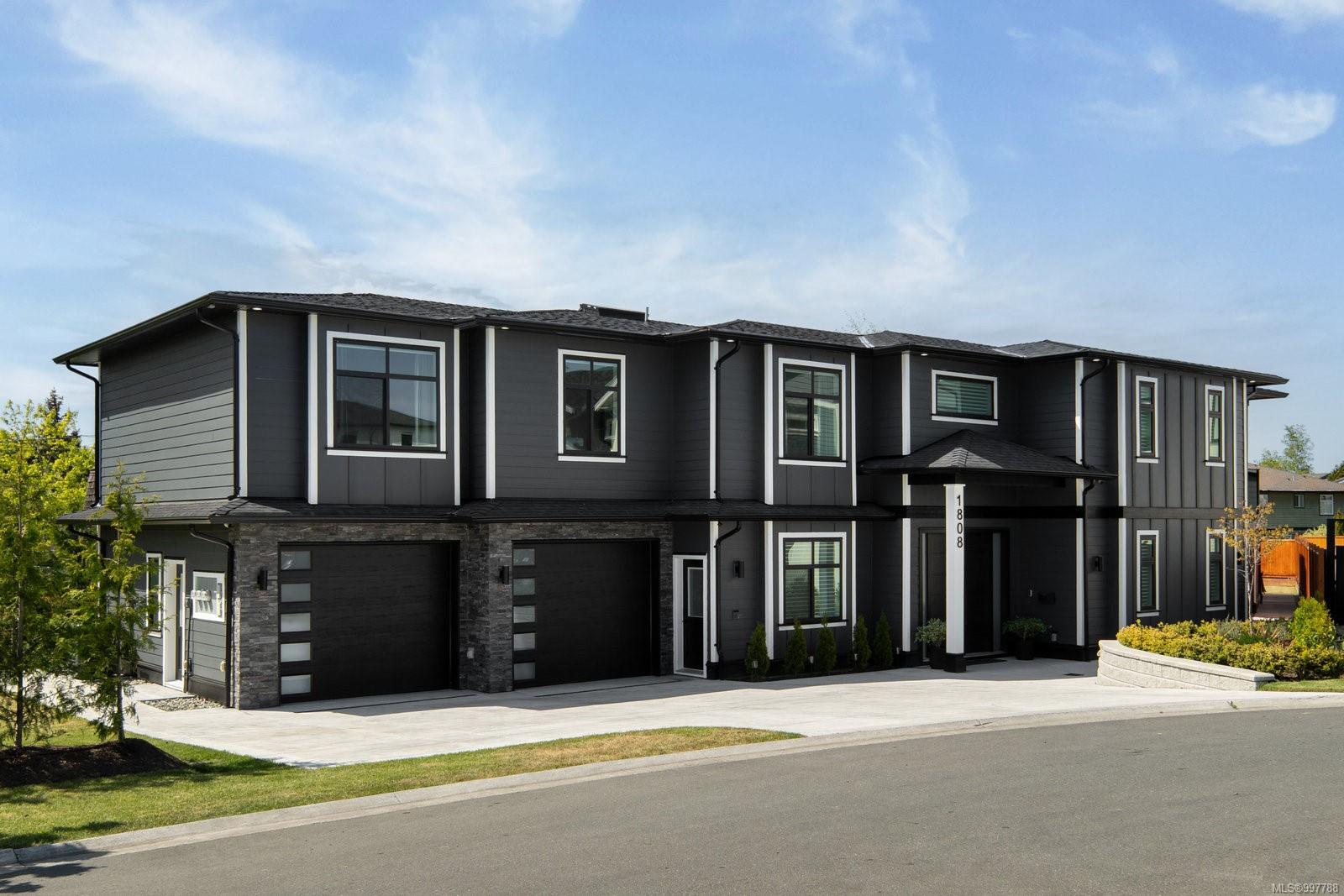- Houseful
- BC
- Saanich
- Gordon Head
- 1808 Feltham Rd

1808 Feltham Rd
1808 Feltham Rd
Highlights
Description
- Home value ($/Sqft)$421/Sqft
- Time on Houseful167 days
- Property typeResidential
- StyleContemporary
- Neighbourhood
- Median school Score
- Lot size9,148 Sqft
- Year built2022
- Garage spaces2
- Mortgage payment
A Gordon Head stunner. Completed in 2023, this home was designed in a modern-traditional style offering both luxury and comfort. The open-concept living areas are perfect for large families or those who love to entertain. The main house offers 5 spacious bedrooms and 5 well-appointed bathrooms. Elevated finishing touches include in-floor heating, engineered wood floors, custom cabinetry, quartz countertops, and premium Fisher & Paykel appliances. A bright and private 2-bedroom suite provides excellent rental income or space for extended family. Additionally, a detached building offers flexibility for a home office, studio, or guest accommodations. This home combines timeless design with functional living, making it ideal for those seeking space, quality, and income potential. Conveniently located near UVic, top-rated schools, parks, and everyday amenities. Don’t miss this rare opportunity to own a versatile and stylish property in one of Victoria’s most sought-after neighbourhoods.
Home overview
- Cooling Air conditioning
- Heat type Heat pump, natural gas, radiant floor
- Sewer/ septic Sewer connected
- Construction materials Insulation all, other
- Foundation Concrete perimeter
- Roof Asphalt shingle
- Exterior features Balcony/deck, fencing: partial, low maintenance yard, sprinkler system
- Other structures Guest accommodations, storage shed
- # garage spaces 2
- # parking spaces 5
- Has garage (y/n) Yes
- Parking desc Attached, driveway, garage double
- # total bathrooms 7.0
- # of above grade bedrooms 7
- # of rooms 36
- Flooring Carpet, hardwood, tile, vinyl
- Appliances F/s/w/d
- Has fireplace (y/n) Yes
- Laundry information In house
- Interior features Bar, dining room, dining/living combo
- County Capital regional district
- Area Saanich east
- Water source Municipal
- Zoning description Residential
- Exposure East
- Lot desc Central location, cul-de-sac, easy access, family-oriented neighbourhood
- Lot size (acres) 0.21
- Basement information None
- Building size 5939
- Mls® # 997788
- Property sub type Single family residence
- Status Active
- Tax year 2024
- Second: 5m X 4m
Level: 2nd - Second: 25m X 20m
Level: 2nd - Bedroom Second: 12m X 11m
Level: 2nd - Laundry Second: 7m X 4m
Level: 2nd - Ensuite Second
Level: 2nd - Bedroom Second: 13m X 11m
Level: 2nd - Second: 10m X 10m
Level: 2nd - Balcony Second: 35m X 11m
Level: 2nd - Bedroom Second: 12m X 11m
Level: 2nd - Primary bedroom Second: 16m X 14m
Level: 2nd - Ensuite Second
Level: 2nd - Kitchen Second: 20m X 13m
Level: 2nd - Bathroom Second
Level: 2nd - Lower: 10.516m X 3.353m
Level: Lower - Lower: 7.315m X 7.391m
Level: Lower - Main: 11m X 10m
Level: Main - Bathroom Main
Level: Main - Main: 16m X 13m
Level: Main - Main: 14m X 9m
Level: Main - Main: 13m X 11m
Level: Main - Main
Level: Main - Other Main: 6m X 4m
Level: Main - Main: 10m X 10m
Level: Main - Bathroom Main
Level: Main - Storage Main: 12m X 6m
Level: Main - Laundry Main: 6m X 6m
Level: Main - Media room Main: 20m X 15m
Level: Main - Mudroom Main: 13m X 9m
Level: Main - Bedroom Main: 11m X 11m
Level: Main - Main: 24m X 24m
Level: Main - Balcony Main: 11.938m X 3.581m
Level: Main - Office Other: 11m X 11m
Level: Other - Other
Level: Other - Other: 10m X 8m
Level: Other - Office Other: 12m X 11m
Level: Other - Other Other: 11m X 11m
Level: Other
- Listing type identifier Idx

$-6,667
/ Month












