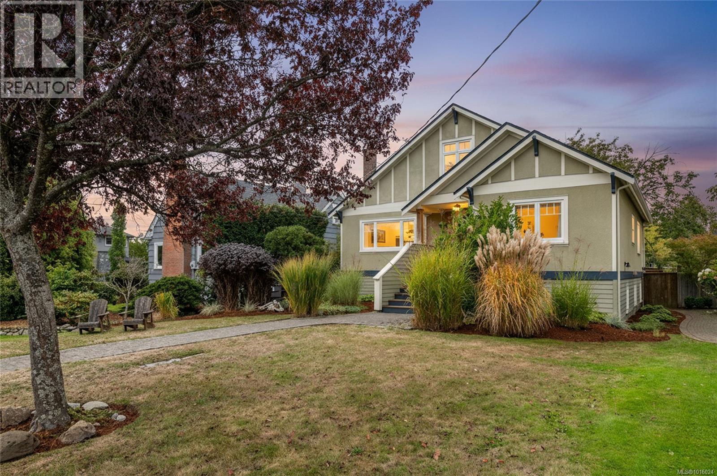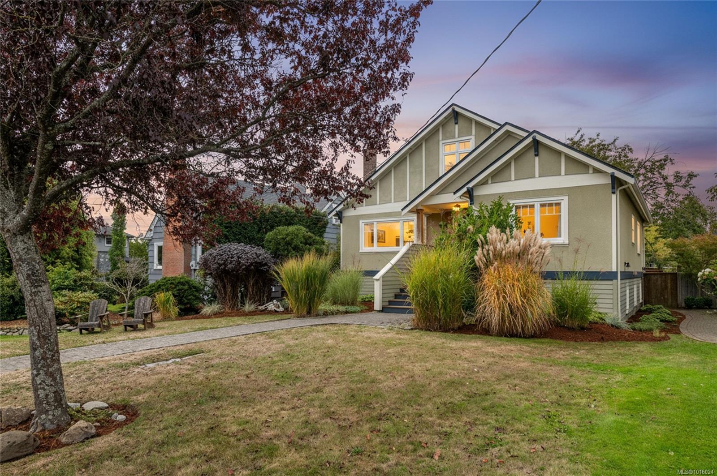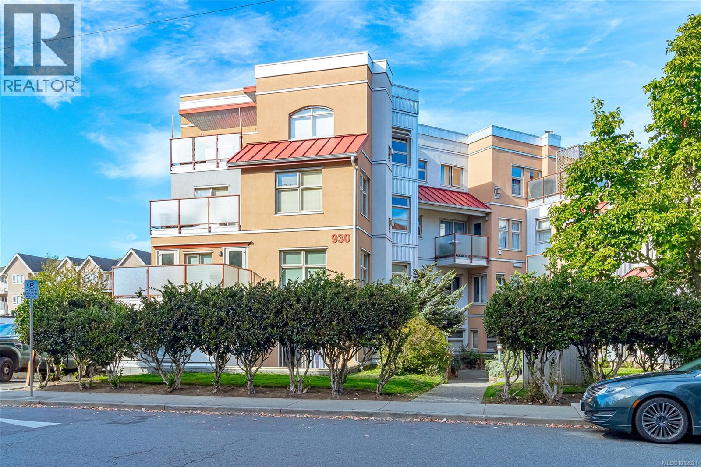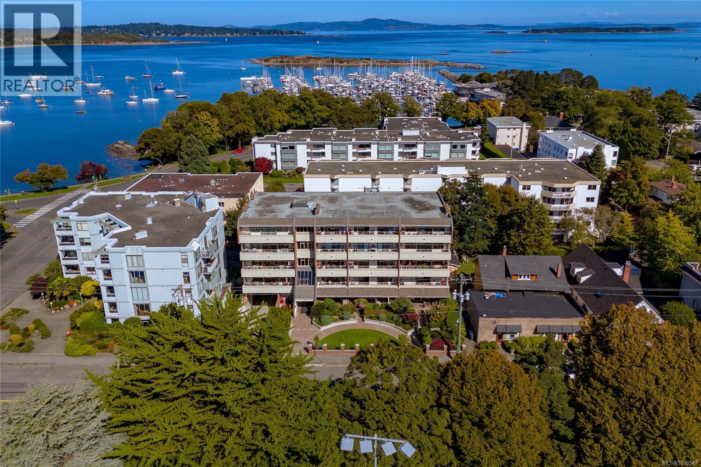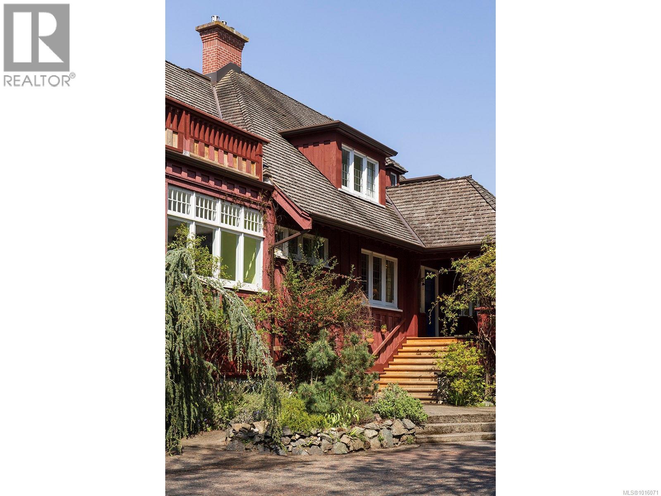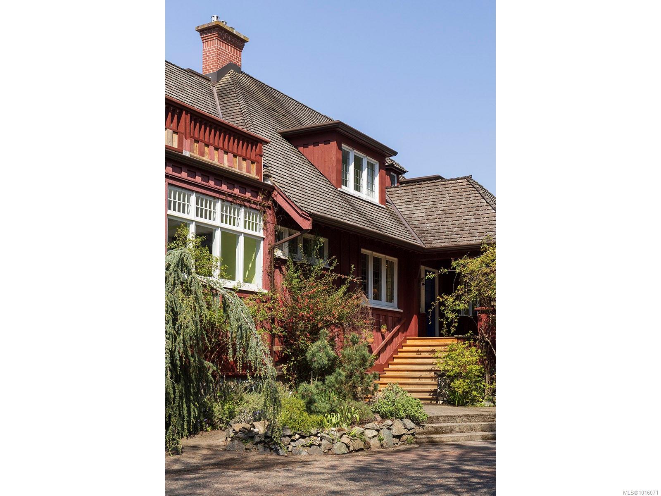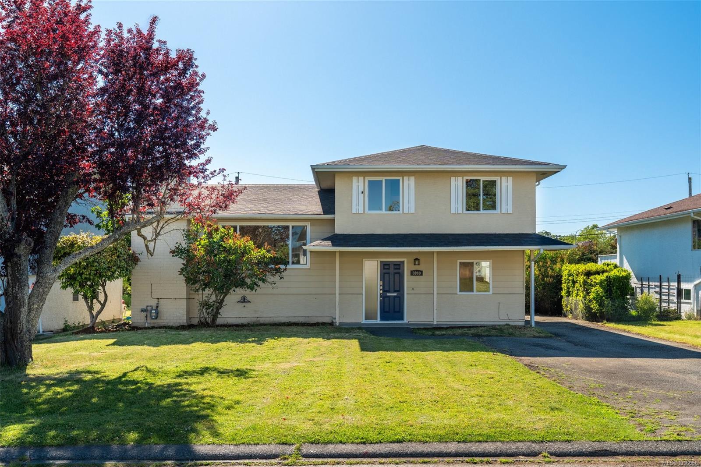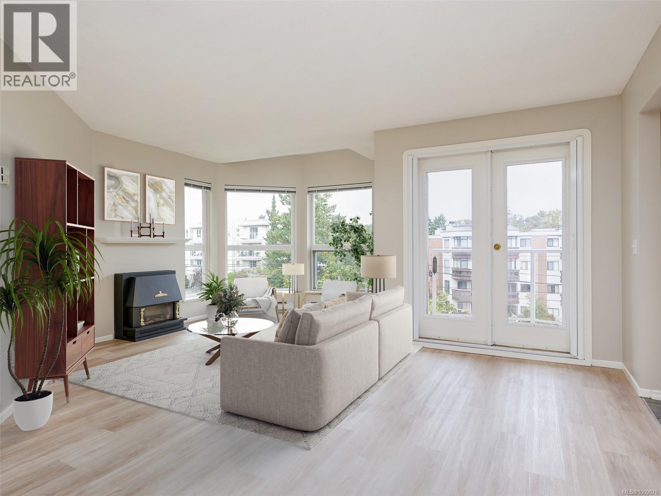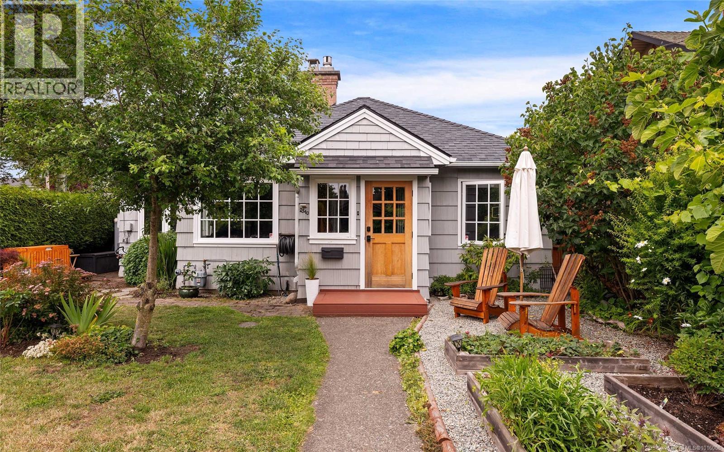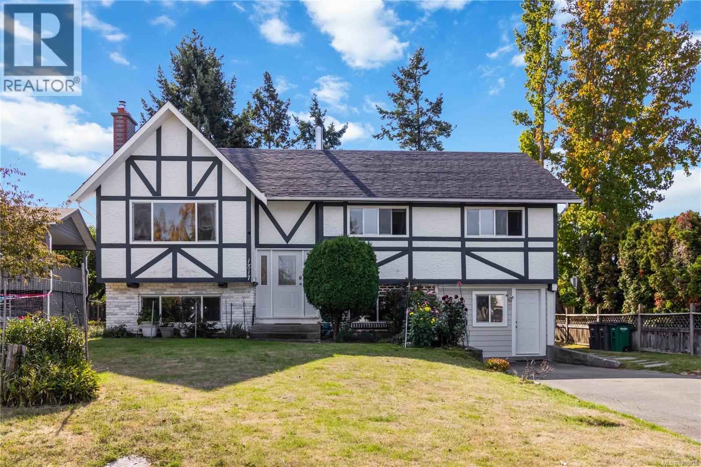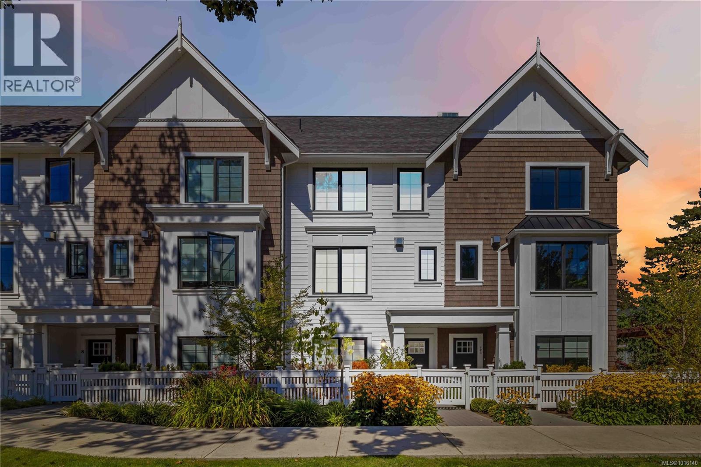
1810 Kings Rd Unit 10 Rd
1810 Kings Rd Unit 10 Rd
Highlights
Description
- Home value ($/Sqft)$512/Sqft
- Time on Housefulnew 6 hours
- Property typeSingle family
- Neighbourhood
- Median school Score
- Year built2020
- Mortgage payment
Welcome to Avery Lane by award-winning Abstract Developments. Built in 2020, this bright and beautifully appointed 4-bedroom, 4-bath townhome offers elegant living in one of Victoria’s most sought-after neighbourhoods. Thoughtfully designed by Zebra Interiors, this home blends timeless style with modern comfort. The open-concept main floor features a gourmet kitchen with shaker-style cabinetry, premium appliances, including a gas cooktop—perfect for the home chef. Enjoy refined touches throughout, including custom tile work, millwork accents, and a linear gas fireplace that creates an inviting ambiance. Upstairs, discover spacious bedrooms and spa-inspired bathrooms with custom vanities, premium fixtures, and heated tile flooring in the ensuite. Outdoor living is effortless with a sunny south-facing balcony off the kitchen for morning coffee or BBQs, plus a private terrace for relaxing or entertaining. Tucked quietly at the rear of the development, this peaceful home offers privacy, a single-car EV-ready garage, and additional storage. Set on a tree-lined street just west of Carnarvon Park, you’re minutes from schools, shops, and transit—an ideal blend of serenity and convenience. Experience elevated living at Avery Lane. (id:63267)
Home overview
- Cooling None
- Heat source Electric, natural gas, other
- Heat type Baseboard heaters
- # parking spaces 1
- Has garage (y/n) Yes
- # full baths 4
- # total bathrooms 4.0
- # of above grade bedrooms 4
- Has fireplace (y/n) Yes
- Community features Pets allowed with restrictions, family oriented
- Subdivision Avery lanes
- Zoning description Residential
- Directions 2145843
- Lot dimensions 2178
- Lot size (acres) 0.051174812
- Building size 2186
- Listing # 1016140
- Property sub type Single family residence
- Status Active
- Bedroom 3.048m X 2.743m
Level: 2nd - Bathroom Measurements not available
Level: 2nd - Primary bedroom 3.658m X 4.267m
Level: 2nd - Bedroom 3.048m X 3.353m
Level: 2nd - Bathroom Measurements not available
Level: 2nd - 1.524m X 2.438m
Level: Lower - Bathroom Measurements not available
Level: Lower - Bedroom 3.658m X 3.658m
Level: Lower - 2.743m X 1.524m
Level: Lower - Bathroom Measurements not available
Level: Main - Kitchen 5.182m X 3.962m
Level: Main - Living room 3.658m X 4.572m
Level: Main - Balcony 5.486m X 1.829m
Level: Main - Dining room 4.267m X 3.353m
Level: Main
- Listing source url Https://www.realtor.ca/real-estate/28969661/10-1810-kings-rd-saanich-camosun
- Listing type identifier Idx

$-2,387
/ Month

