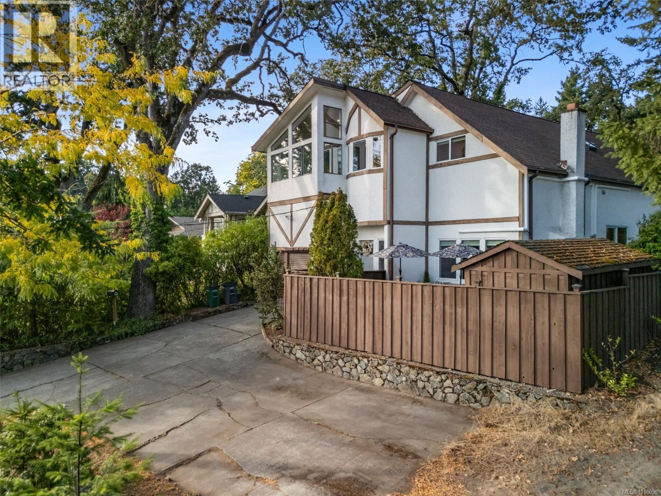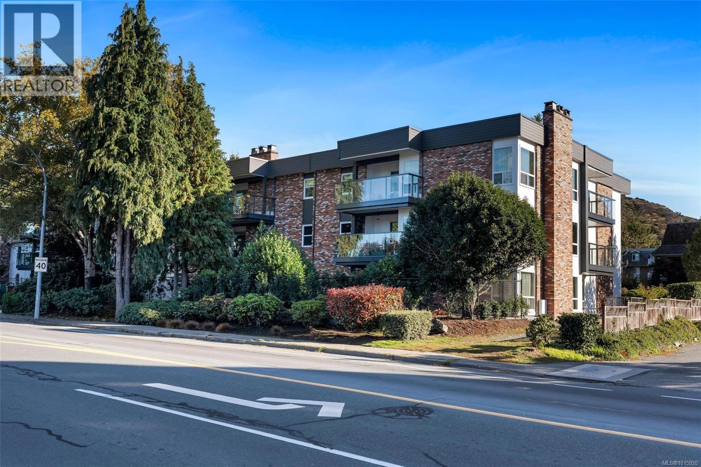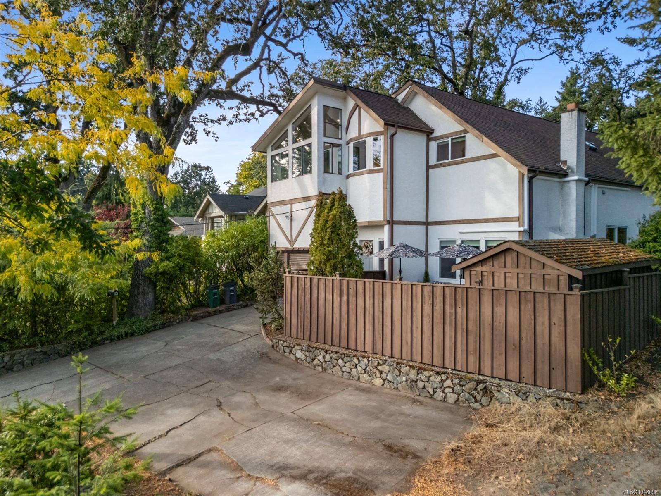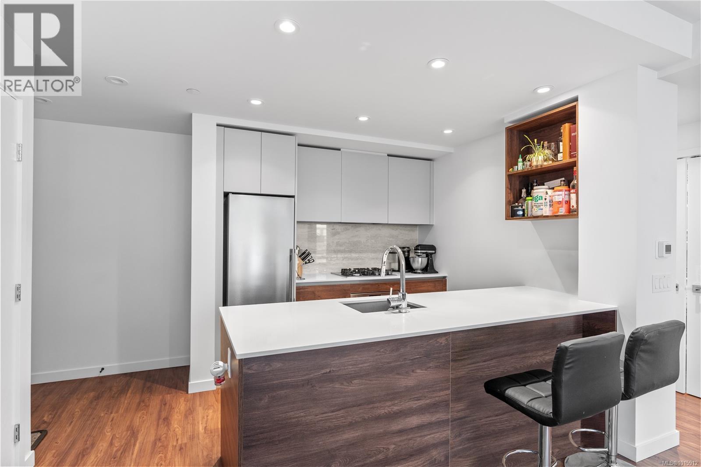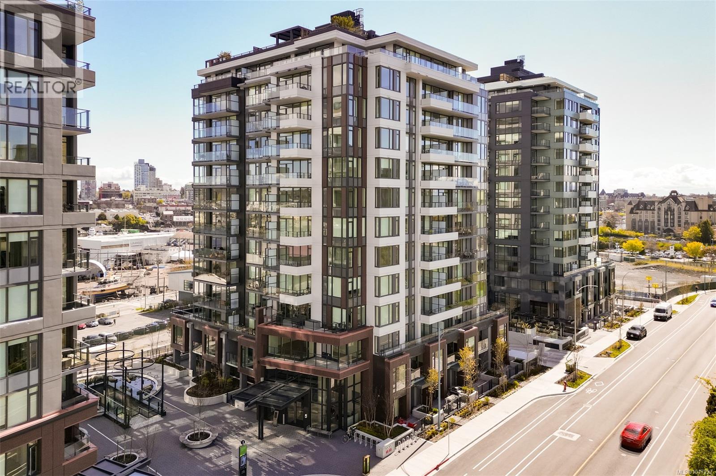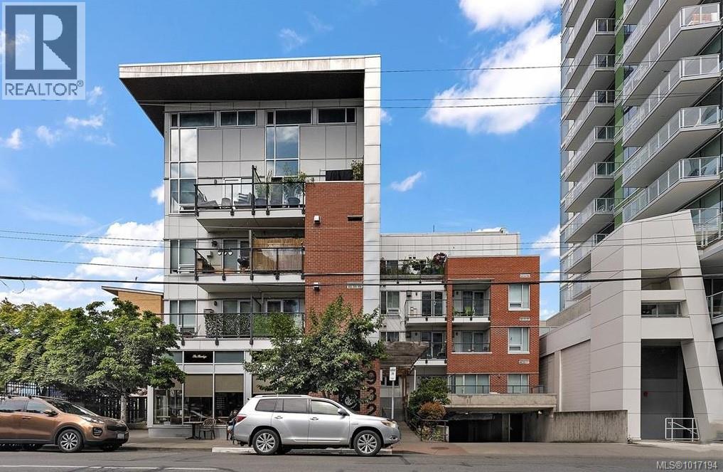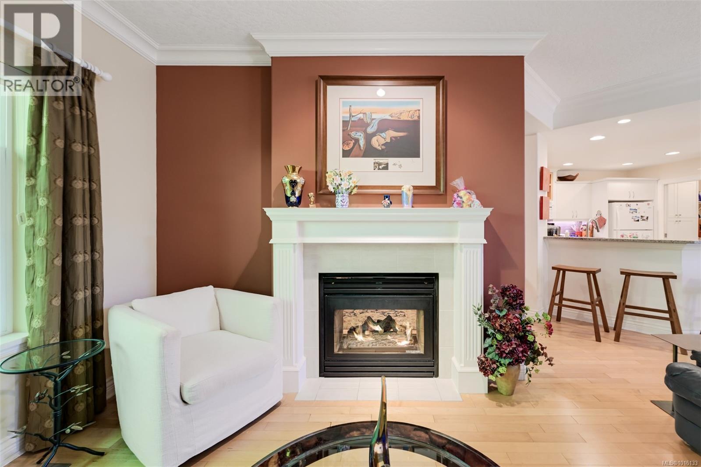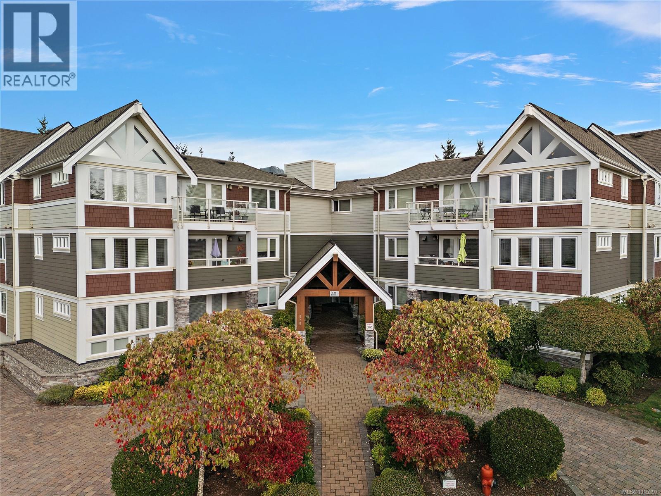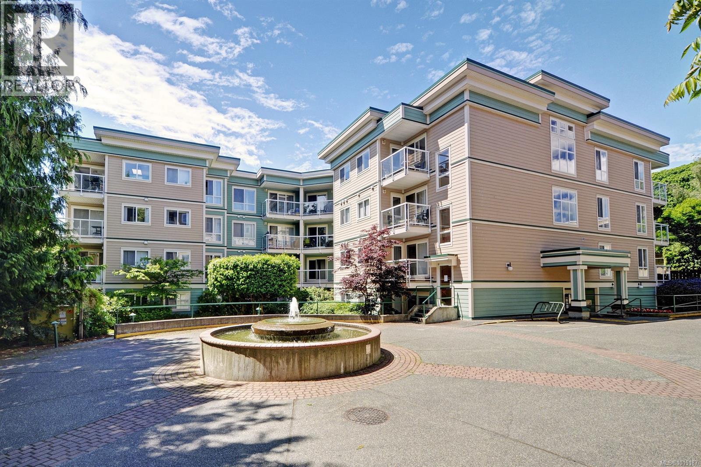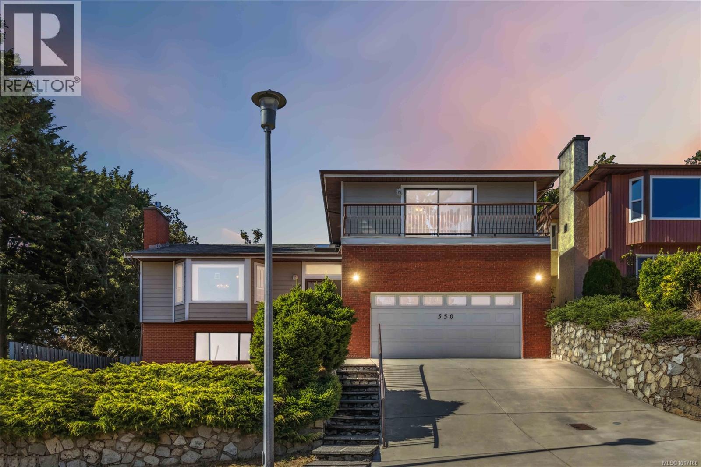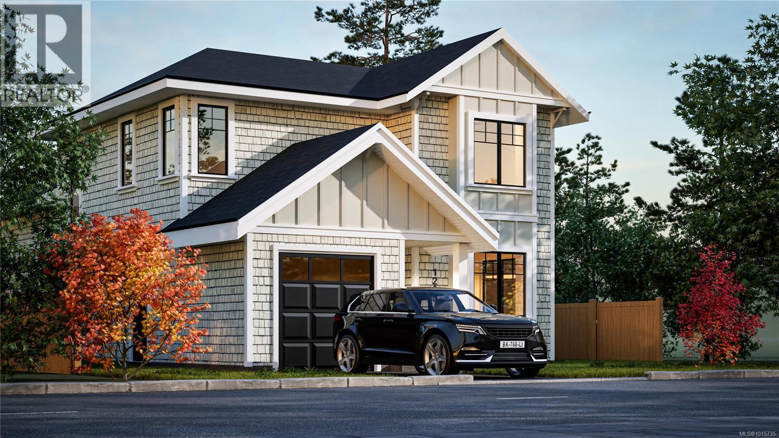- Houseful
- BC
- Saanich
- Gordon Head
- 1812 El Sereno Dr
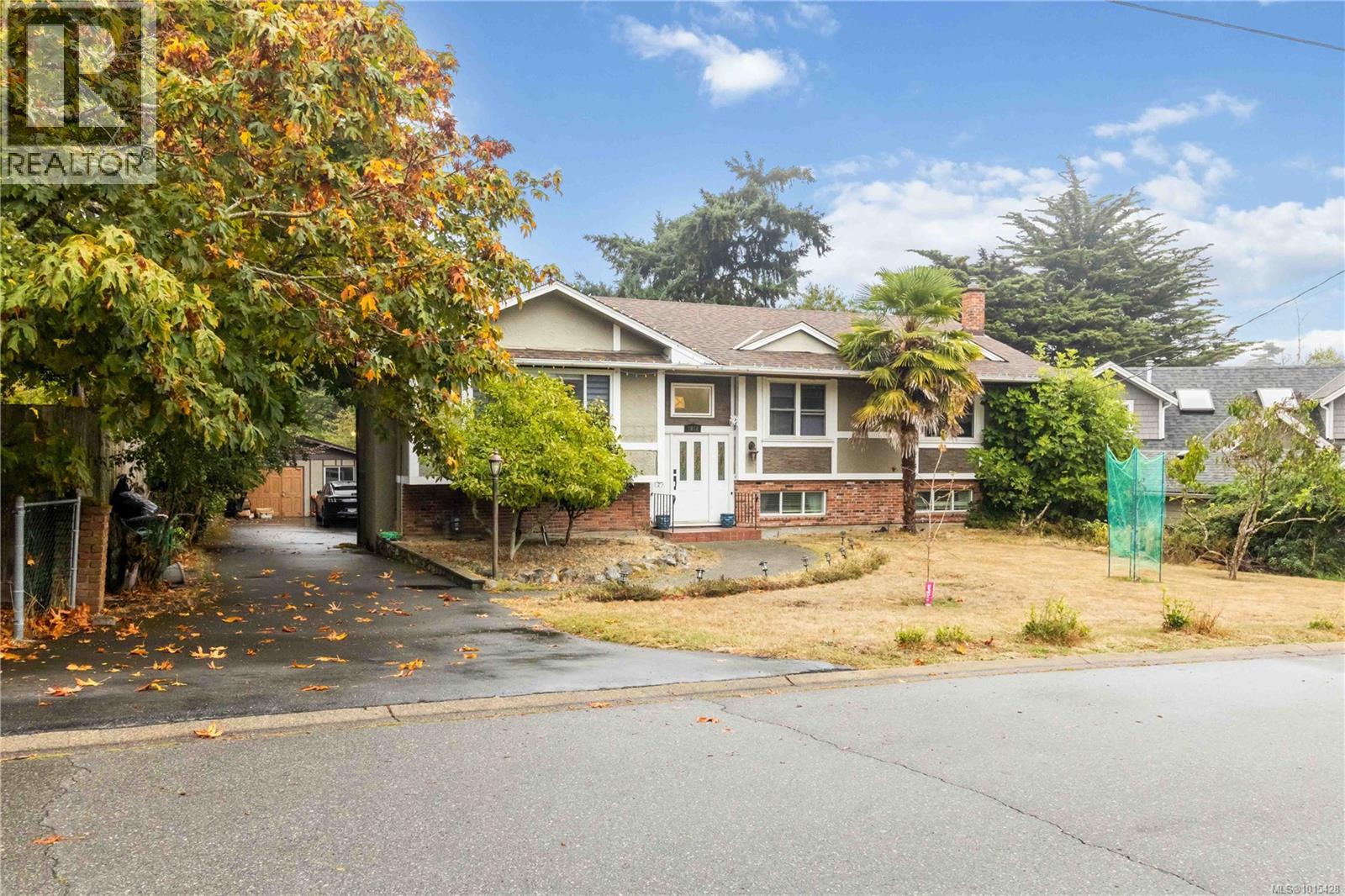
Highlights
This home is
68%
Time on Houseful
9 Days
School rated
6.3/10
Saanich
-5.41%
Description
- Home value ($/Sqft)$494/Sqft
- Time on Houseful9 days
- Property typeSingle family
- Neighbourhood
- Median school Score
- Year built1966
- Mortgage payment
This newly renovated, spacious, 7-bedroom, 4-bathroom house is located in Gordon head, just meters from the bus station and 5 minutes drive to the University of Victoria. The main floor includes three bedrooms, master bedroom with ensuite and a well-designed kitchen. You will find a nearly brand new 4 bedroom room plus a large living room in the downstair. Also there is a wonderful deck providing the ideal space to entertain, relax, and to enjoy the private garden. Situated on a lot over 10,000 square feet in size, this property is secluded and private.There is also a double garage or workshop ideal for a hobbyist or car enthusiast. Bonus: newly updated 200A electrical panel and hot water tank. (id:63267)
Home overview
Amenities / Utilities
- Cooling None
- Heat source Electric, natural gas
- Heat type Forced air
Exterior
- # parking spaces 6
Interior
- # full baths 4
- # total bathrooms 4.0
- # of above grade bedrooms 6
- Has fireplace (y/n) Yes
Location
- Subdivision Gordon head
- View City view, mountain view
- Zoning description Residential
- Directions 1996104
Lot/ Land Details
- Lot dimensions 10519
Overview
- Lot size (acres) 0.24715695
- Building size 3037
- Listing # 1015428
- Property sub type Single family residence
- Status Active
Rooms Information
metric
- Bedroom 3.048m X 3.658m
Level: Lower - Storage 4.877m X 3.658m
Level: Lower - Kitchen 4.267m X 3.658m
Level: Lower - Bathroom 3 - Piece
Level: Lower - Bedroom 3.353m X 3.658m
Level: Lower - Family room 7.315m X 3.658m
Level: Lower - Bathroom 3 - Piece
Level: Lower - Bedroom 3.353m X 3.353m
Level: Lower - Ensuite 3 - Piece
Level: Main - Bedroom 3.962m X 3.048m
Level: Main - Bathroom 4 - Piece
Level: Main - 2.134m X 0.914m
Level: Main - Bedroom 3.658m X 2.743m
Level: Main - Kitchen 5.182m X 3.048m
Level: Main - Primary bedroom 4.267m X 3.048m
Level: Main - Dining room 3.048m X 2.743m
Level: Main - Living room 4.877m X 4.572m
Level: Main
SOA_HOUSEKEEPING_ATTRS
- Listing source url Https://www.realtor.ca/real-estate/28932564/1812-el-sereno-dr-saanich-gordon-head
- Listing type identifier Idx
The Home Overview listing data and Property Description above are provided by the Canadian Real Estate Association (CREA). All other information is provided by Houseful and its affiliates.

Lock your rate with RBC pre-approval
Mortgage rate is for illustrative purposes only. Please check RBC.com/mortgages for the current mortgage rates
$-3,997
/ Month25 Years fixed, 20% down payment, % interest
$
$
$
%
$
%

Schedule a viewing
No obligation or purchase necessary, cancel at any time

