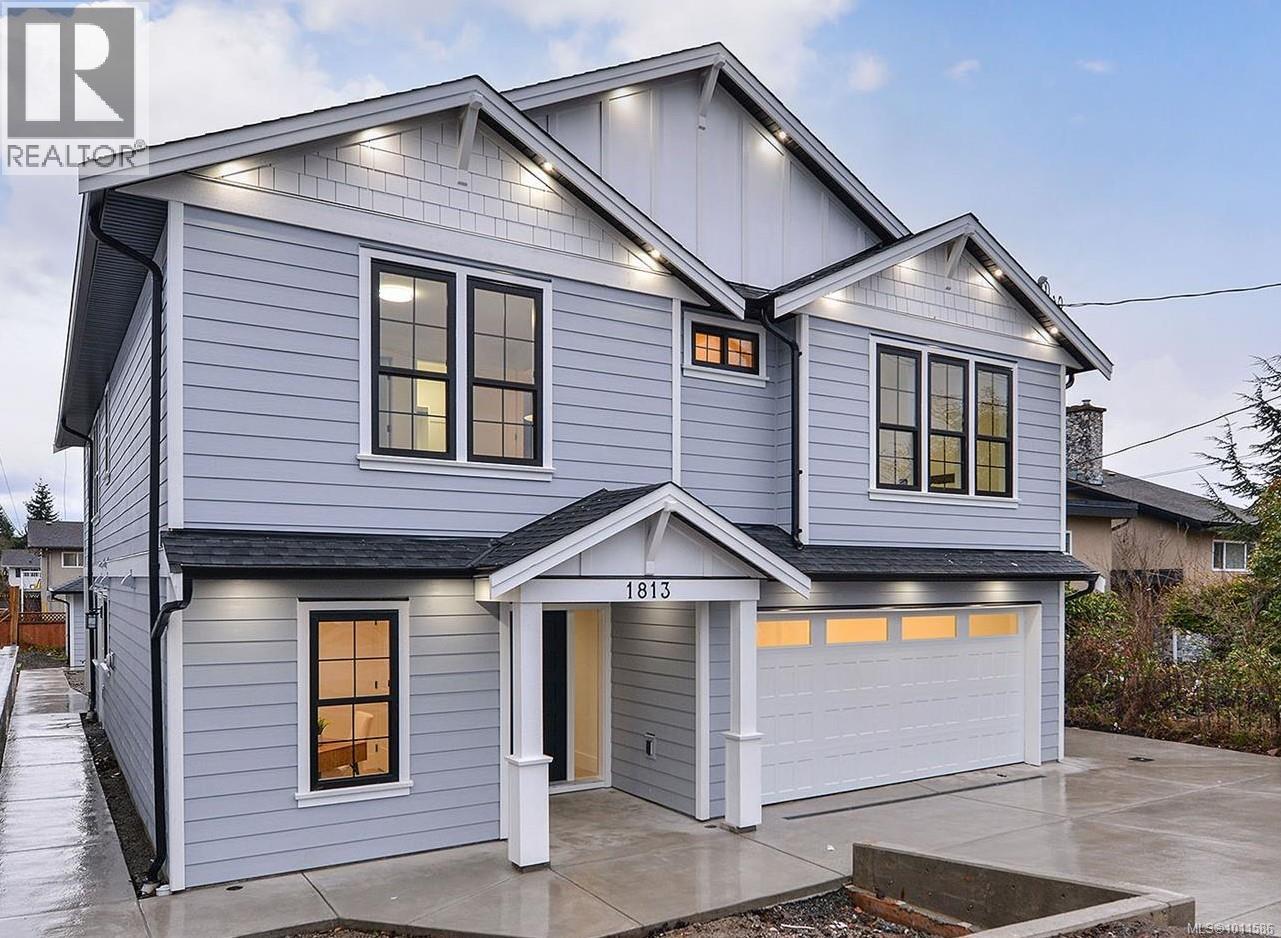- Houseful
- BC
- Saanich
- Gordon Head
- 1813 Feltham Rd

1813 Feltham Rd
1813 Feltham Rd
Highlights
Description
- Home value ($/Sqft)$425/Sqft
- Time on Houseful62 days
- Property typeSingle family
- StyleContemporary
- Neighbourhood
- Median school Score
- Year built2023
- Mortgage payment
ALMOST BRAND NEW & NO GST! EXCEPTIONAL VALUE is offered by this Nearly New 3 Bedroom, 4 Bathroom Home that also features an ADDITIONAL 1 BEDROOM SUITE PLUS A SEPARATE 1 BEDROOM GARDEN SUITE! Situated on a sunny SOUTH-FACING 7,472 SqFt Lot! The Main Floor offers an Open Concept design, Living Room with Vaulted Ceilings, Gas Fire Place, In-line Dining Room, Gourmet Kitchen with Island, Stainless Appliances, Walk-In Pantry, and 4-Piece Main Bathroom. Featuring a spacious Master Bedroom with Splashy 5-Piece Ensuite & a large Walk-In Closet, 2nd Br with own Ensuite Bathroom & Walk-In Closet, plus 3rd Br with Walk-In closet. The home also features a Large, SOUTH FACING, Entertainment sized Covered Deck with Gas BBQ & Water connections. The lower level features a Media Room, Den/Office, Double Car Garage with EV Charger, and a 4-Piece Bathroom. Situated near all levels of Schools, UVIC, Recreation, Shopping, Transportation, & more! New Home Warranty and Much more! (id:63267)
Home overview
- Cooling Air conditioned
- Heat source Electric, natural gas
- Heat type Forced air, heat pump
- # parking spaces 2
- # full baths 6
- # total bathrooms 6.0
- # of above grade bedrooms 5
- Has fireplace (y/n) Yes
- Subdivision Gordon head
- View City view, mountain view
- Zoning description Residential
- Lot dimensions 7472
- Lot size (acres) 0.17556392
- Building size 4592
- Listing # 1011586
- Property sub type Single family residence
- Status Active
- Bathroom 4 - Piece
- Bedroom 3.048m X 3.175m
- Kitchen 2.438m X 1.829m
- Bedroom 3.048m X 3.048m
- Living room 5.461m X 4.547m
Level: 2nd - Bedroom 4.267m X 3.962m
Level: 2nd - Bedroom 4.293m X 3.505m
Level: 2nd - Dining room 5.461m X 1.981m
Level: 2nd - Ensuite 3 - Piece
Level: 2nd - Laundry 2.769m X 1.676m
Level: 2nd - Kitchen 5.461m X 2.896m
Level: 2nd - Primary bedroom 4.699m X 4.115m
Level: 2nd - Ensuite 5 - Piece
Level: 2nd - Bathroom 4 - Piece
Level: 2nd - Media room 2.819m X 5.563m
Level: Main - 2.007m X 3.759m
Level: Main - Bathroom 4 - Piece
Level: Main - 4.699m X 3.937m
Level: Main - Den 2.464m X 2.794m
Level: Main
- Listing source url Https://www.realtor.ca/real-estate/28758415/1813-feltham-rd-saanich-gordon-head
- Listing type identifier Idx

$-5,200
/ Month












