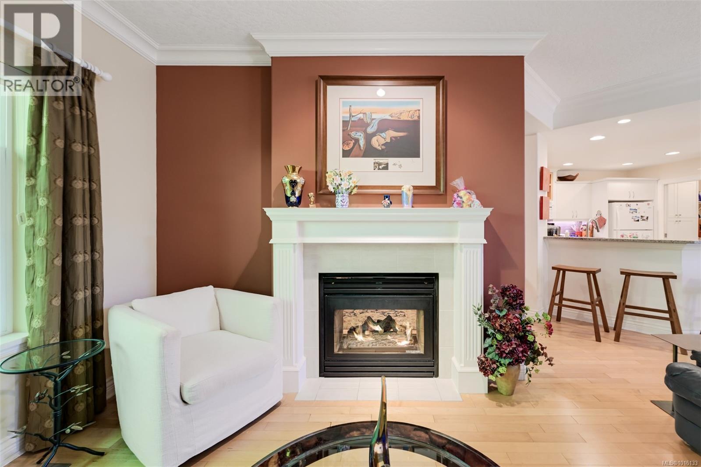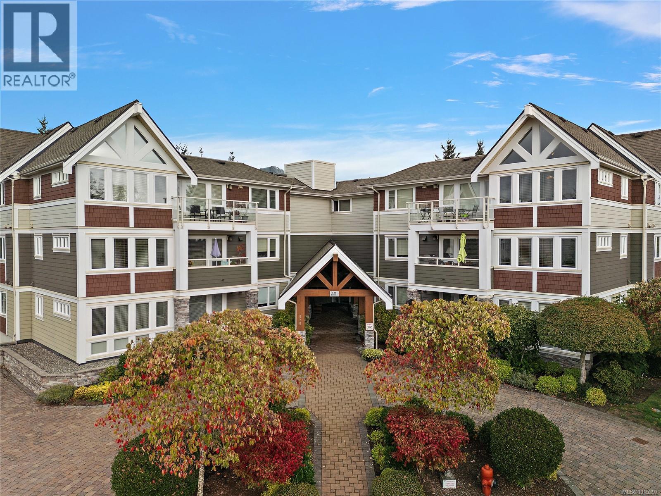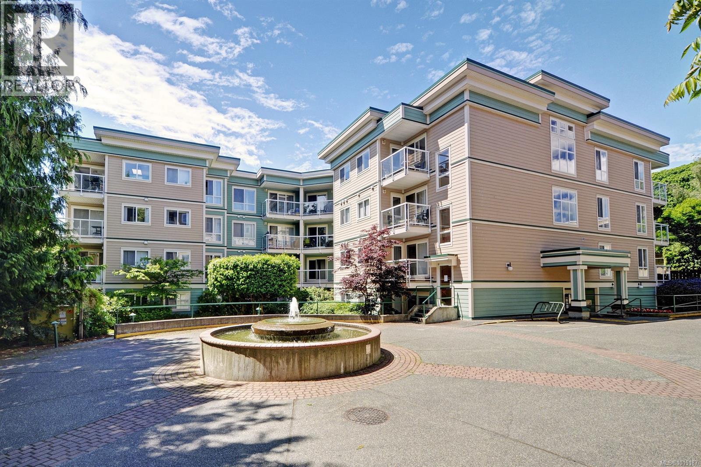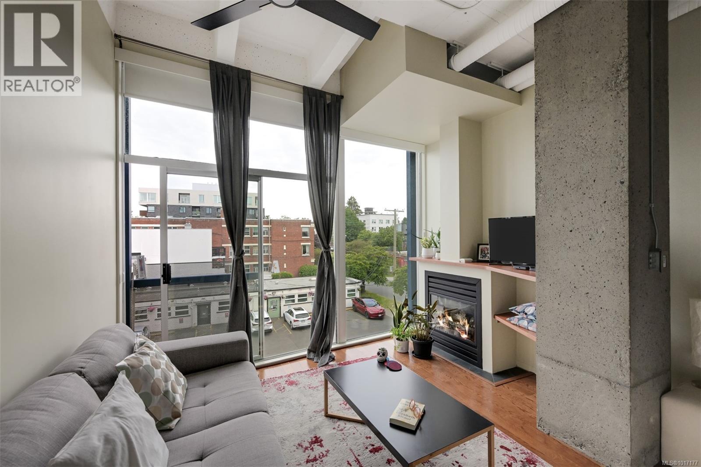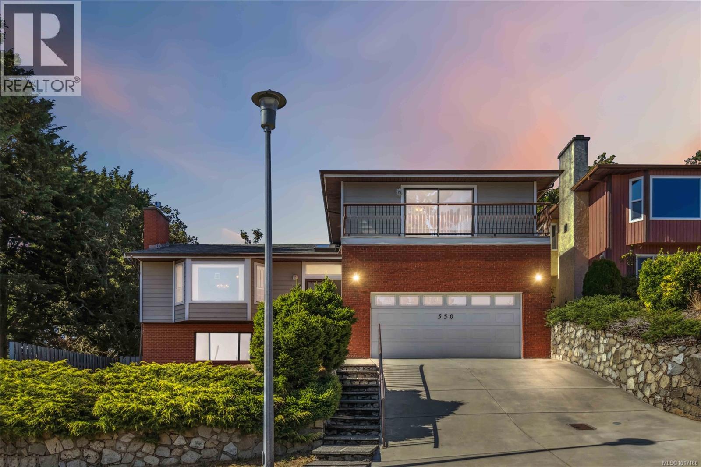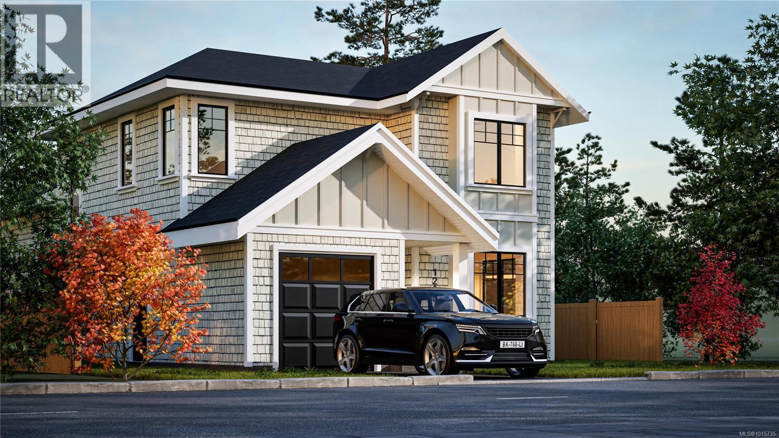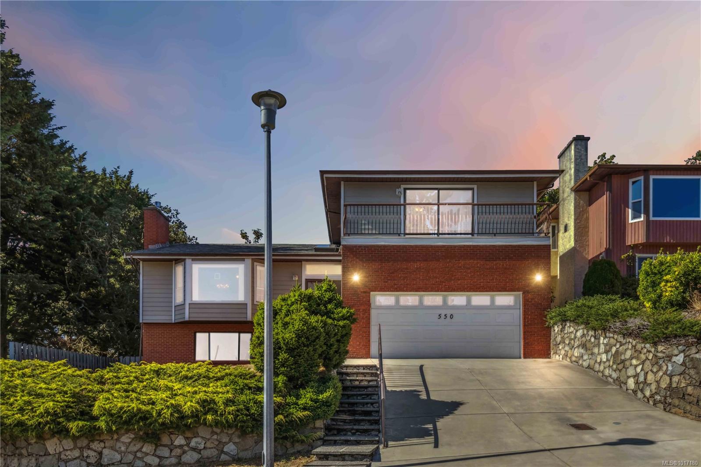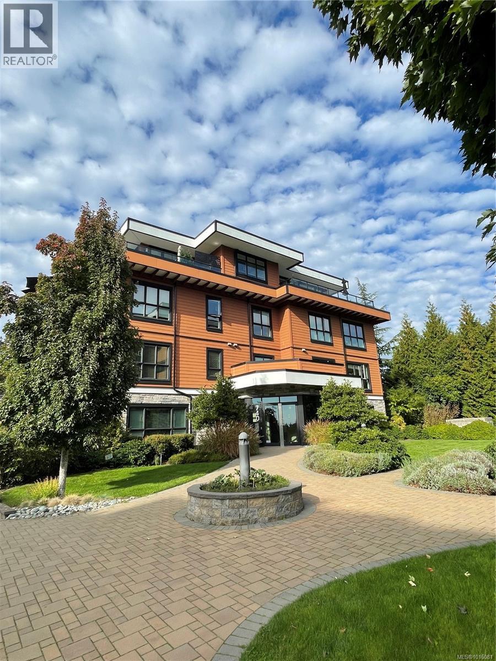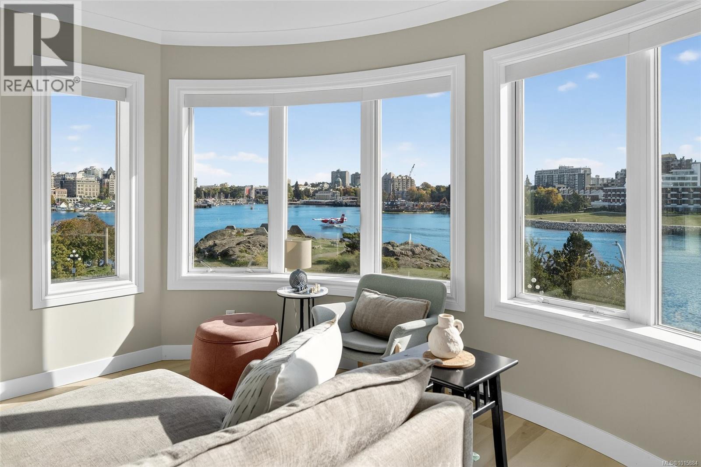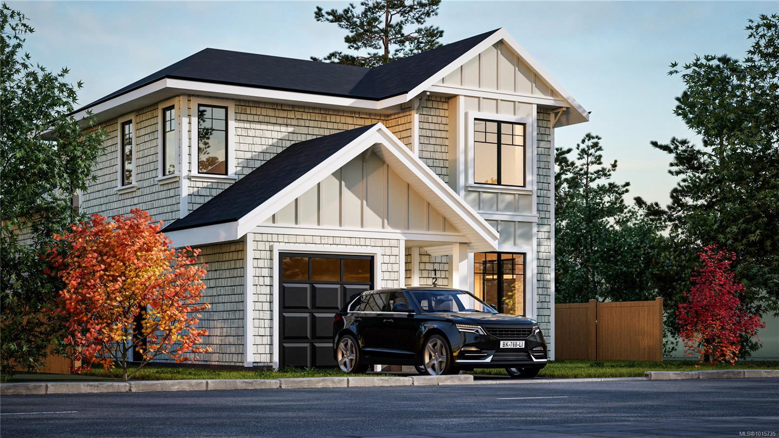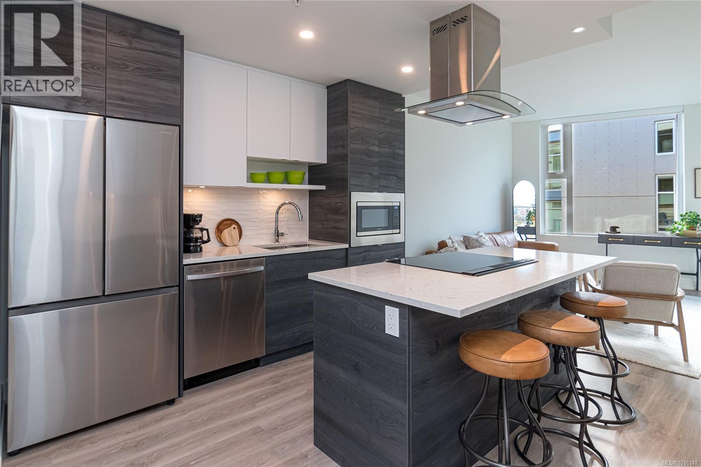- Houseful
- BC
- Saanich
- Gordon Head
- 1814 Hillcrest Ave
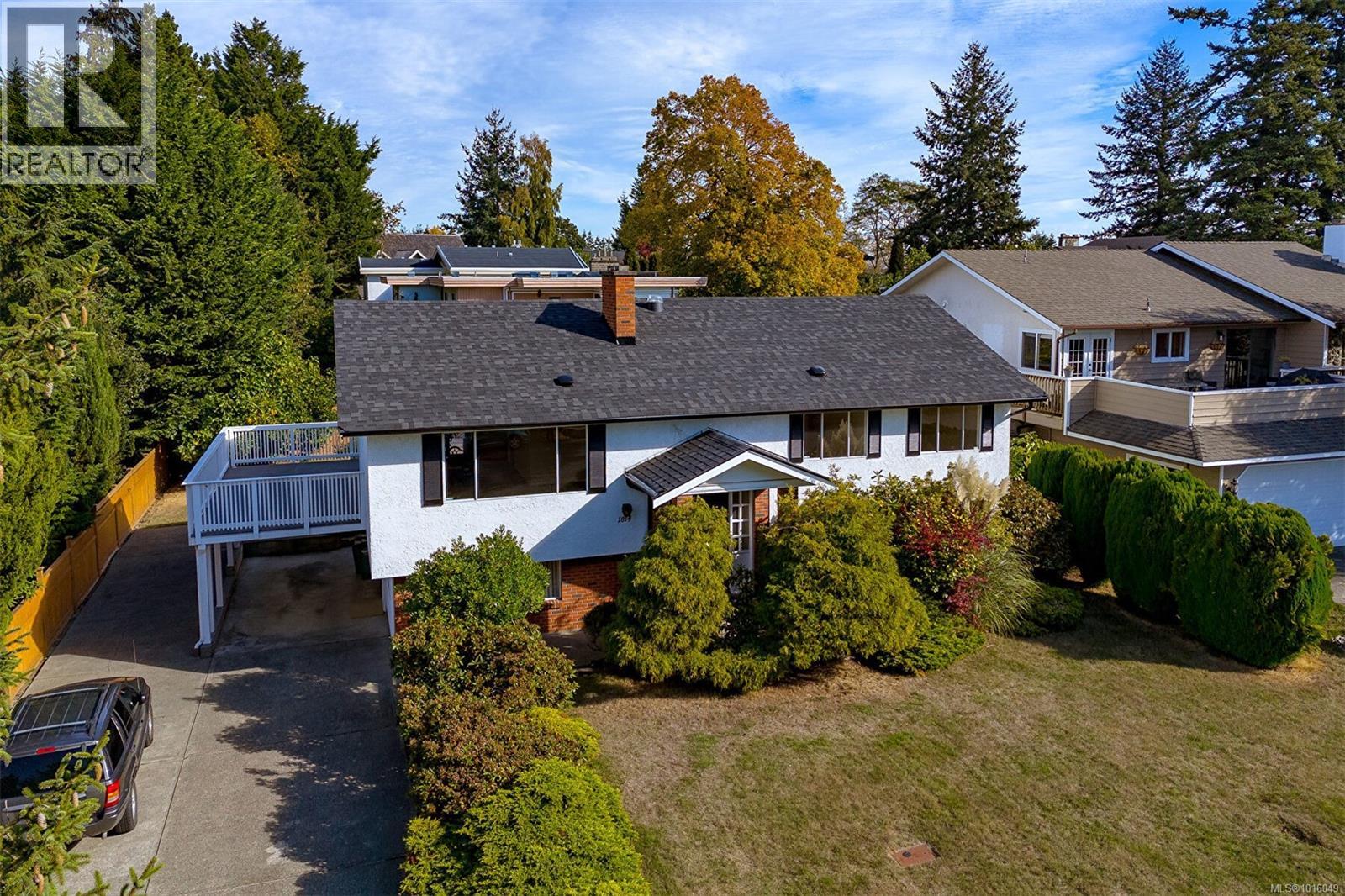
Highlights
Description
- Home value ($/Sqft)$455/Sqft
- Time on Housefulnew 29 hours
- Property typeSingle family
- Neighbourhood
- Median school Score
- Year built1978
- Mortgage payment
1814 Hillcrest Avenue – First Time on the Market! Nestled in one of Victoria’s most sought-after family neighbourhoods, this lovingly maintained, one-owner home offers an incredible opportunity. With over 2,500 sq.ft. of versatile living space, the 6-bedroom, 3-bathroom layout is ideal for large families or those seeking suite potential with a separate-entry lower level. Upstairs features a bright, functional plan with a spacious living room, dining area, and large eat-in kitchen opening to a sunny, updated deck. Recent upgrades include a brand-new roof and gutters, fresh paint inside and out, new carpets, and an updated vinyl deck and railings. The fenced backyard is a gardener’s delight with mature landscaping and fruit trees. Steps from UVic, top schools, beaches, and parks, this cherished home combines comfort, community, and endless potential in an unbeatable location. Call now, this is a good one! (id:63267)
Home overview
- Cooling None
- Heat source Oil
- Heat type Forced air
- # parking spaces 3
- # full baths 3
- # total bathrooms 3.0
- # of above grade bedrooms 6
- Has fireplace (y/n) Yes
- Subdivision Gordon head
- Zoning description Residential
- Lot dimensions 6994
- Lot size (acres) 0.1643327
- Building size 2611
- Listing # 1016049
- Property sub type Single family residence
- Status Active
- Recreational room 7.417m X 6.172m
Level: Lower - Bedroom 3.708m X 2.794m
Level: Lower - Laundry 4.039m X 3.048m
Level: Lower - Bedroom 3.708m X 2.946m
Level: Lower - Bathroom 4 - Piece
Level: Lower - Bedroom 3.607m X 2.769m
Level: Lower - Ensuite 2 - Piece
Level: Main - Bedroom 3.454m X 2.845m
Level: Main - Balcony 2.946m X 2.083m
Level: Main - Primary bedroom 4.039m X 3.708m
Level: Main - Kitchen 3.835m X 2.845m
Level: Main - Dining room 3.581m X 3.835m
Level: Main - Bedroom 3.454m X 2.87m
Level: Main - Eating area 3.607m X 2.438m
Level: Main - 1.88m X 1.448m
Level: Main - Bathroom 4 - Piece
Level: Main - Balcony 7.544m X 3.175m
Level: Main - Living room 5.309m X 4.496m
Level: Main
- Listing source url Https://www.realtor.ca/real-estate/28965513/1814-hillcrest-ave-saanich-gordon-head
- Listing type identifier Idx

$-3,168
/ Month

