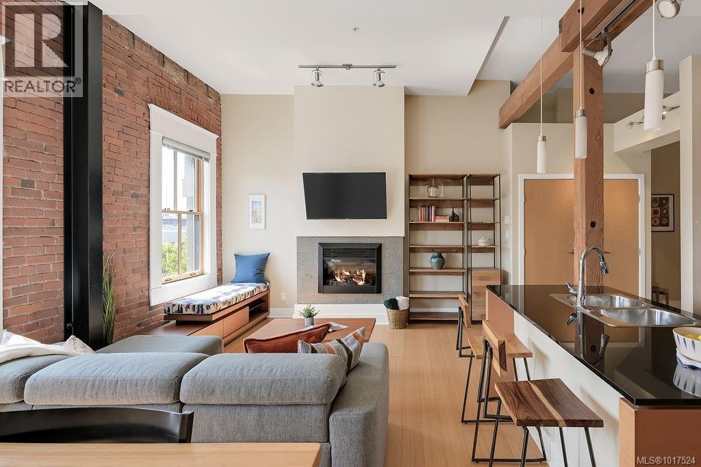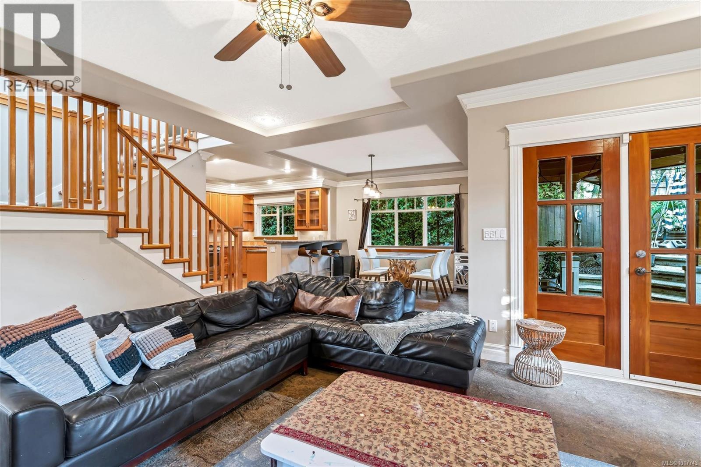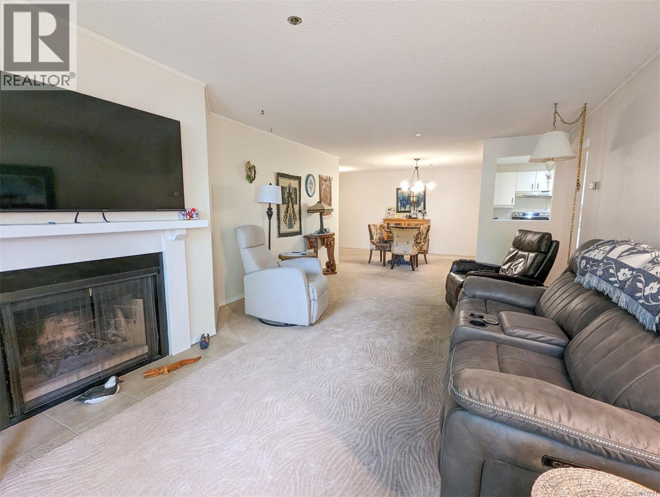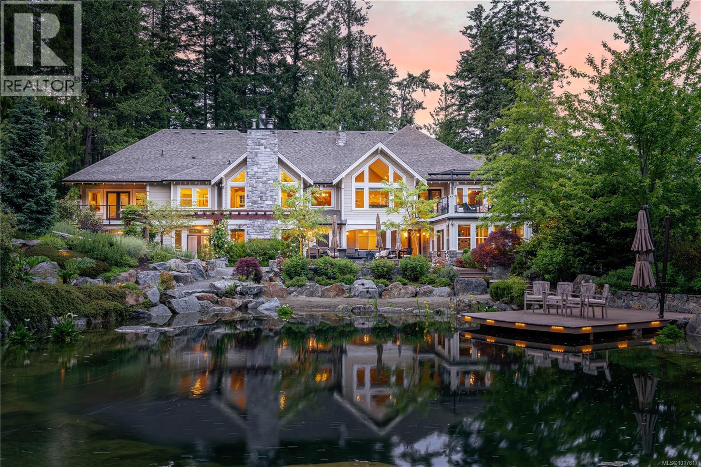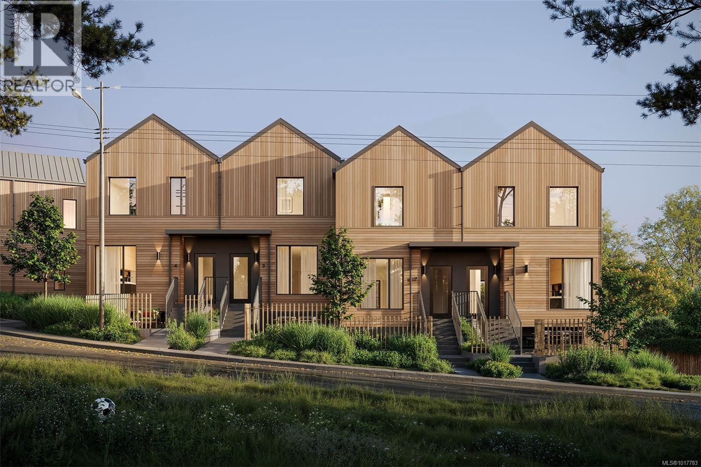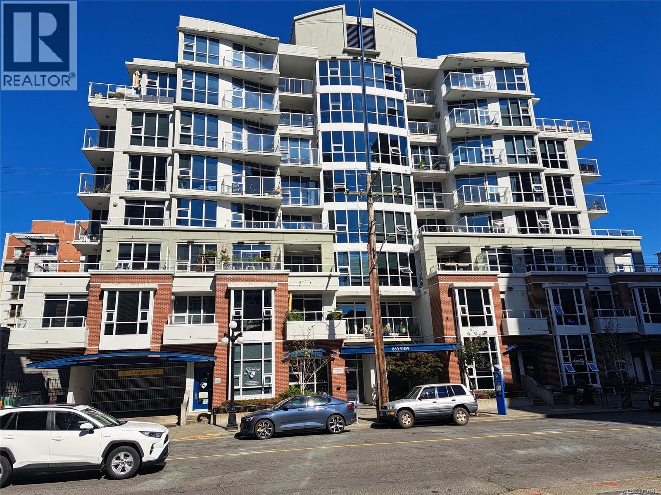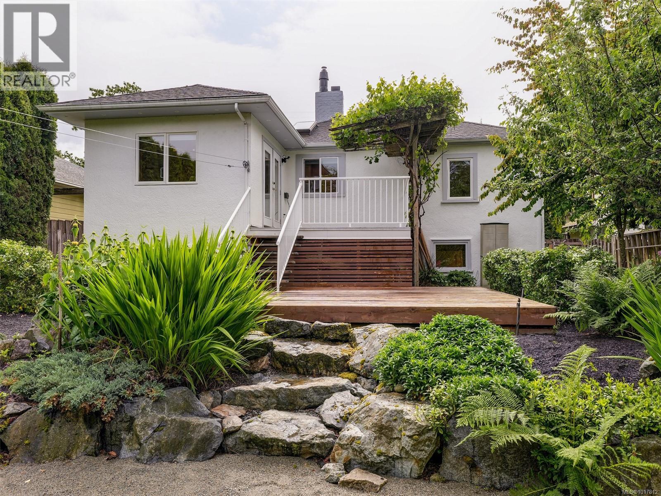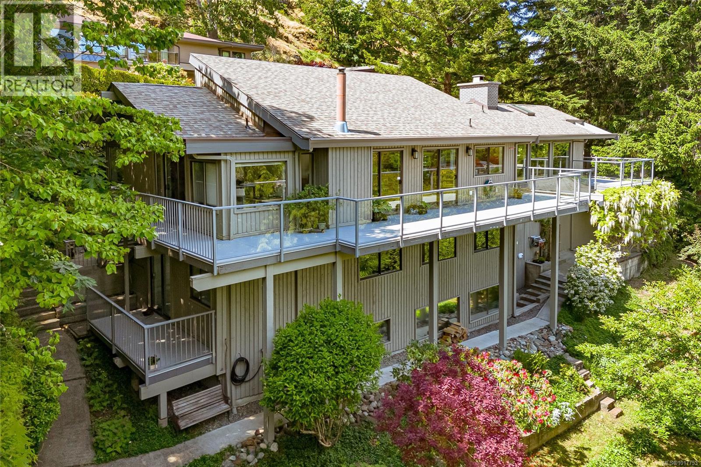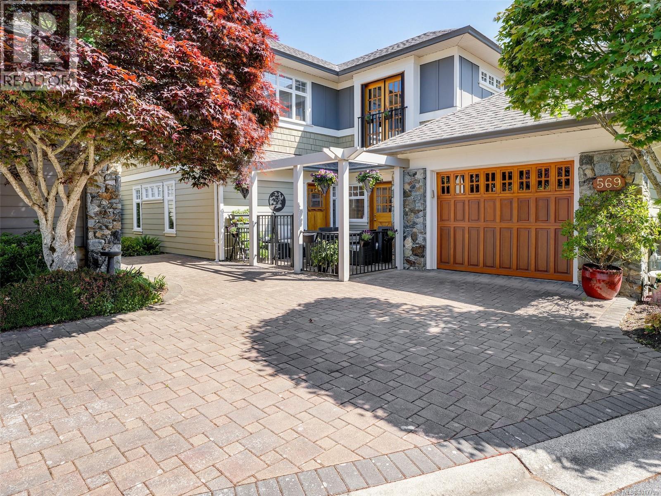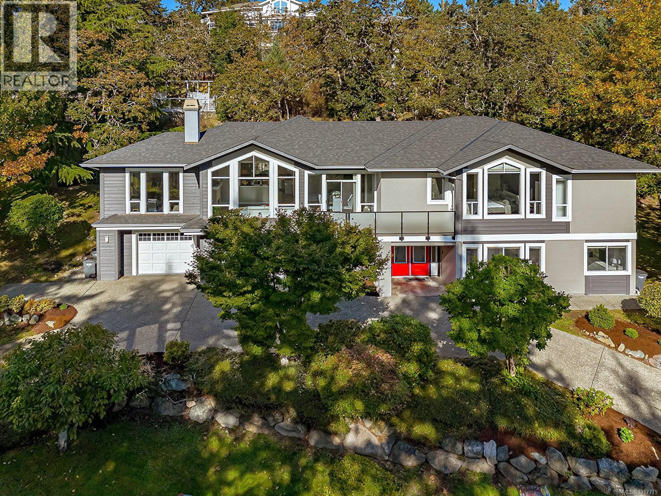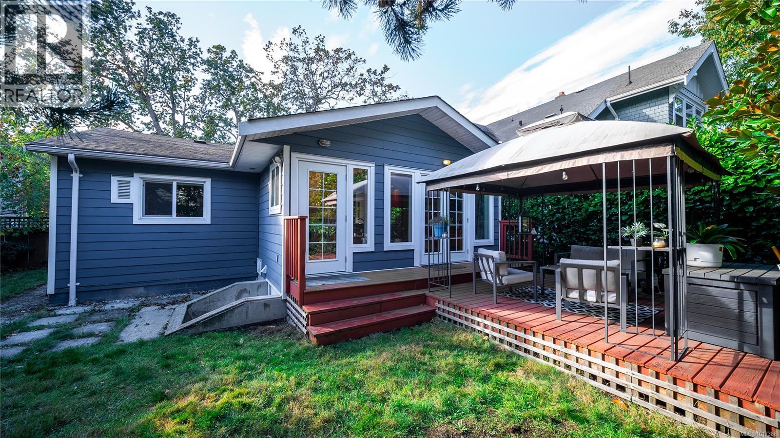- Houseful
- BC
- Saanich
- Gordon Head
- 1835 Dunnett Cres
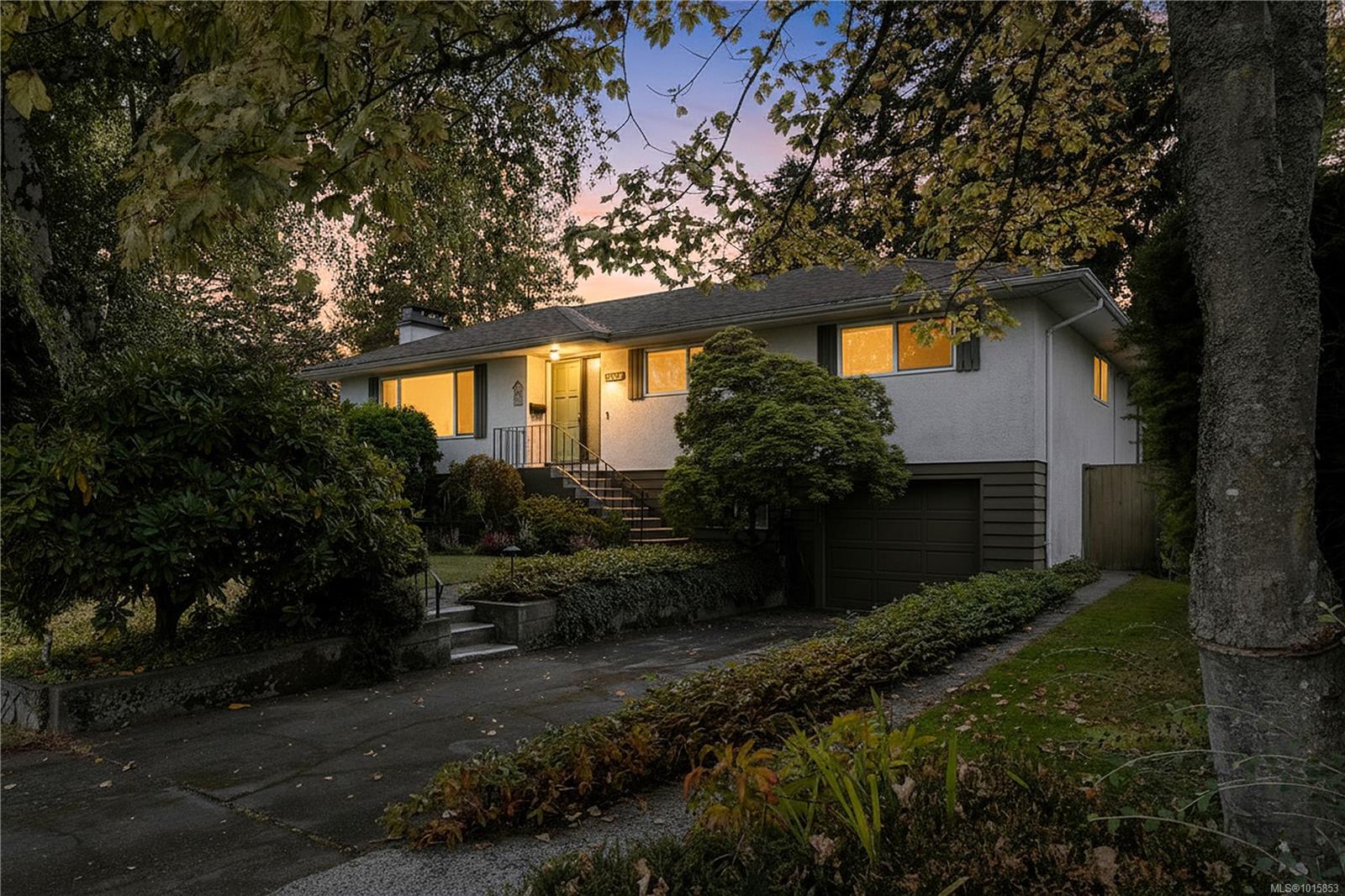
Highlights
Description
- Home value ($/Sqft)$323/Sqft
- Time on Housefulnew 3 days
- Property typeResidential
- Neighbourhood
- Median school Score
- Lot size8,276 Sqft
- Year built1962
- Mortgage payment
*Open House Sunday, Oct 19, 1-3pm* What's not to love about this happy, family home? Fantastic layout with plenty of natural sunlight, a southwest-facing backyard and a safe, quiet street for the kids to play! With 3 bedrooms on the main floor and generously sized living & dining rooms, you can gather and flow seamlessly with kids of all ages. The large deck feels like a natural extension of the home, providing even more living space for morning coffees and big dinners. You'll be pleased to see that the primary bedroom has been extended, adding excellent flex space, a bathroom and privacy for parents if the house is busy with kids or guests. It's no surprise that families love Gordon Head - you can walk to the park, quick access to schools and UVic plus a real sense of community and neighbourhood. Heat pump & HWT (2017), updated electrical panel, fully fenced, attached garage plus additional storage and space to garden makes this home a rare opportunity. Don't miss it!
Home overview
- Cooling Air conditioning
- Heat type Heat pump
- Sewer/ septic Sewer connected
- Construction materials Concrete, frame wood, insulation: ceiling, insulation: walls
- Foundation Concrete perimeter
- Roof Fibreglass shingle
- Exterior features Balcony/deck
- Other structures Storage shed
- # parking spaces 3
- Parking desc Attached, driveway
- # total bathrooms 3.0
- # of above grade bedrooms 4
- # of rooms 24
- Flooring Carpet, laminate, tile
- Appliances Dishwasher, f/s/w/d, microwave
- Has fireplace (y/n) Yes
- Laundry information In house
- Interior features Dining/living combo, eating area
- County Capital regional district
- Area Saanich east
- Water source Municipal
- Zoning description Residential
- Exposure Northeast
- Lot desc Corner lot, landscaped
- Lot size (acres) 0.19
- Basement information Partially finished, walk-out access, with windows
- Building size 3360
- Mls® # 1015853
- Property sub type Single family residence
- Status Active
- Tax year 2025
- Other Lower: 3.124m X 1.168m
Level: Lower - Lower: 6.756m X 3.454m
Level: Lower - Laundry Lower: 8.23m X 2.565m
Level: Lower - Lower: 2.667m X 0.813m
Level: Lower - Lower: 4.191m X 1.651m
Level: Lower - Family room Lower: 6.934m X 3.404m
Level: Lower - Lower: 2.311m X 2.007m
Level: Lower - Bathroom Lower
Level: Lower - Bedroom Lower: 3.505m X 2.946m
Level: Lower - Storage Lower: 2.743m X 1.829m
Level: Lower - Storage Lower: 4.572m X 3.404m
Level: Lower - Storage Lower: 4.47m X 4.216m
Level: Lower - Storage Lower: 1.905m X 1.829m
Level: Lower - Living room Main: 5.563m X 4.623m
Level: Main - Eating area Main: 2.54m X 2.007m
Level: Main - Ensuite Main
Level: Main - Main: 6.452m X 3.607m
Level: Main - Main: 2.946m X 2.438m
Level: Main - Bathroom Main
Level: Main - Kitchen Main: 2.692m X 2.642m
Level: Main - Other Main: 3.556m X 2.642m
Level: Main - Bedroom Main: 3.124m X 2.616m
Level: Main - Primary bedroom Main: 4.216m X 3.505m
Level: Main - Bedroom Main: 4.013m X 3.404m
Level: Main
- Listing type identifier Idx

$-2,893
/ Month

