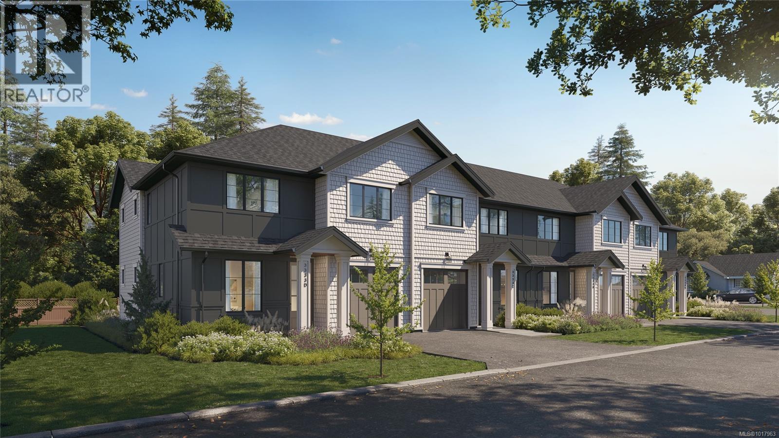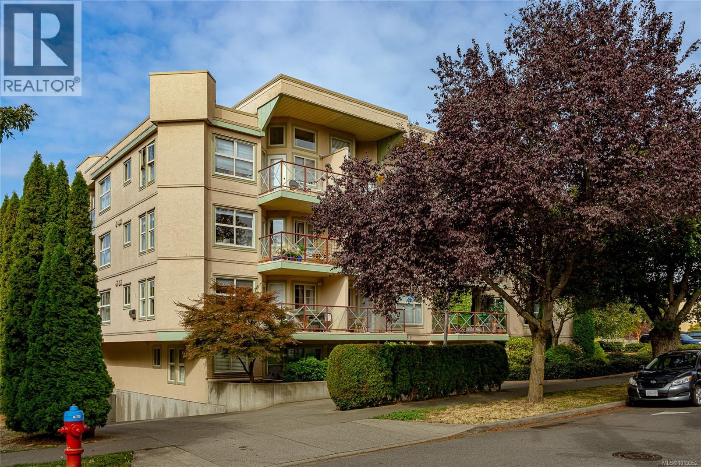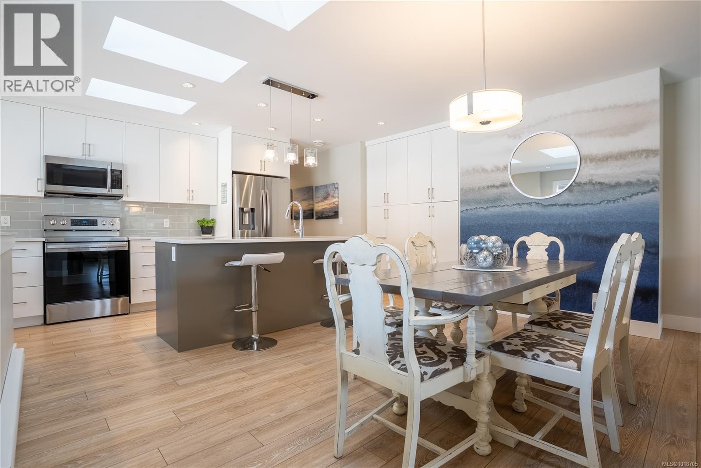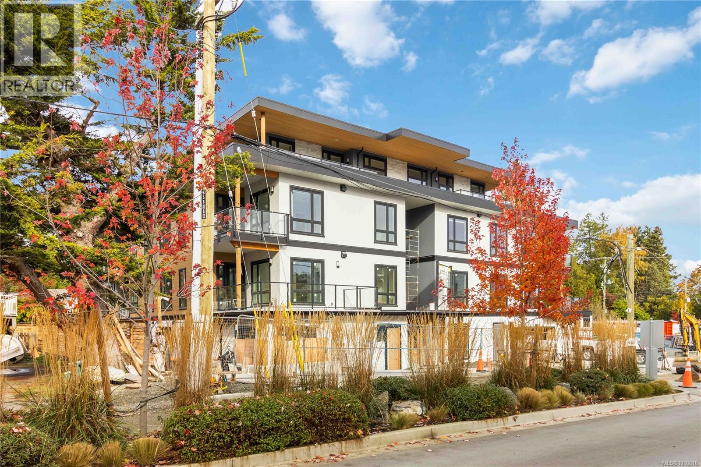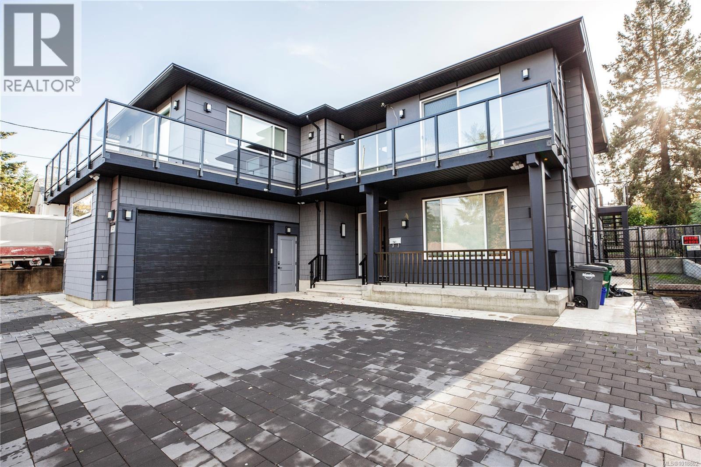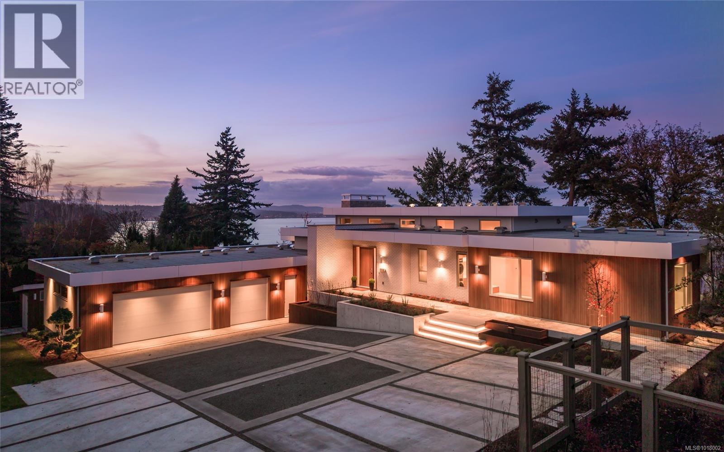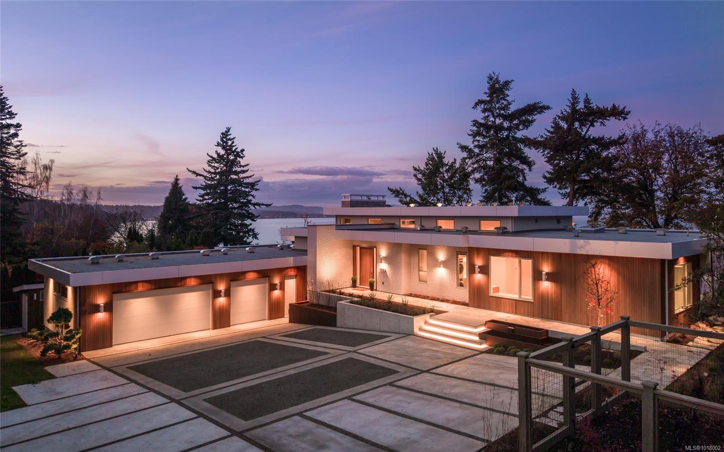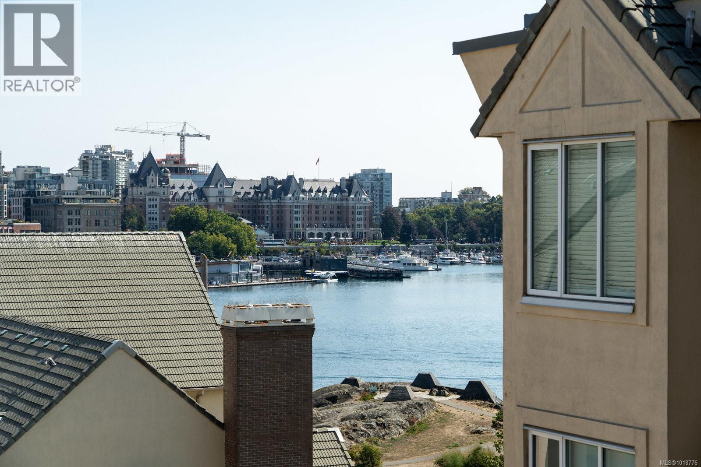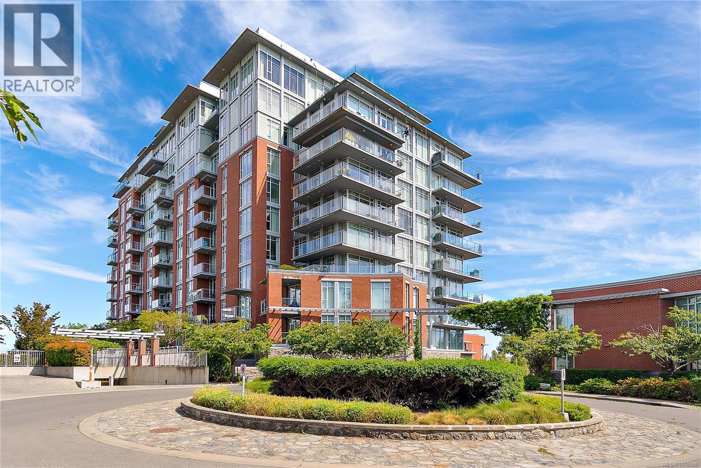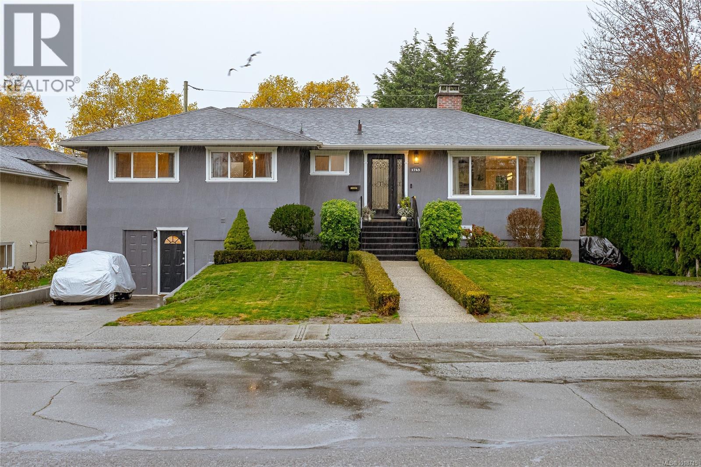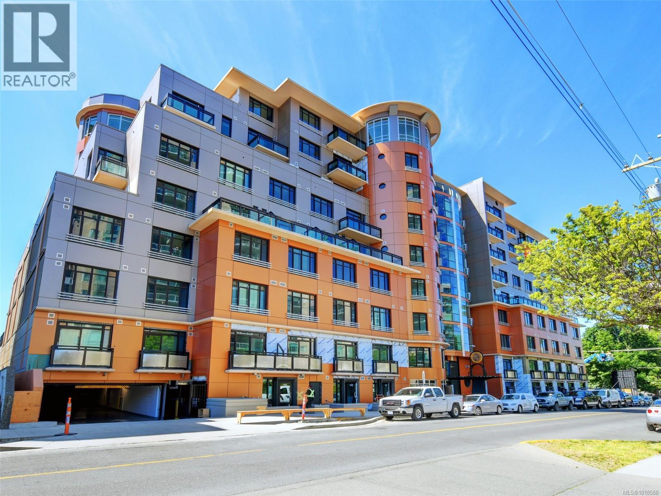- Houseful
- BC
- Saanich
- Gordon Head
- 1846 San Juan Ave
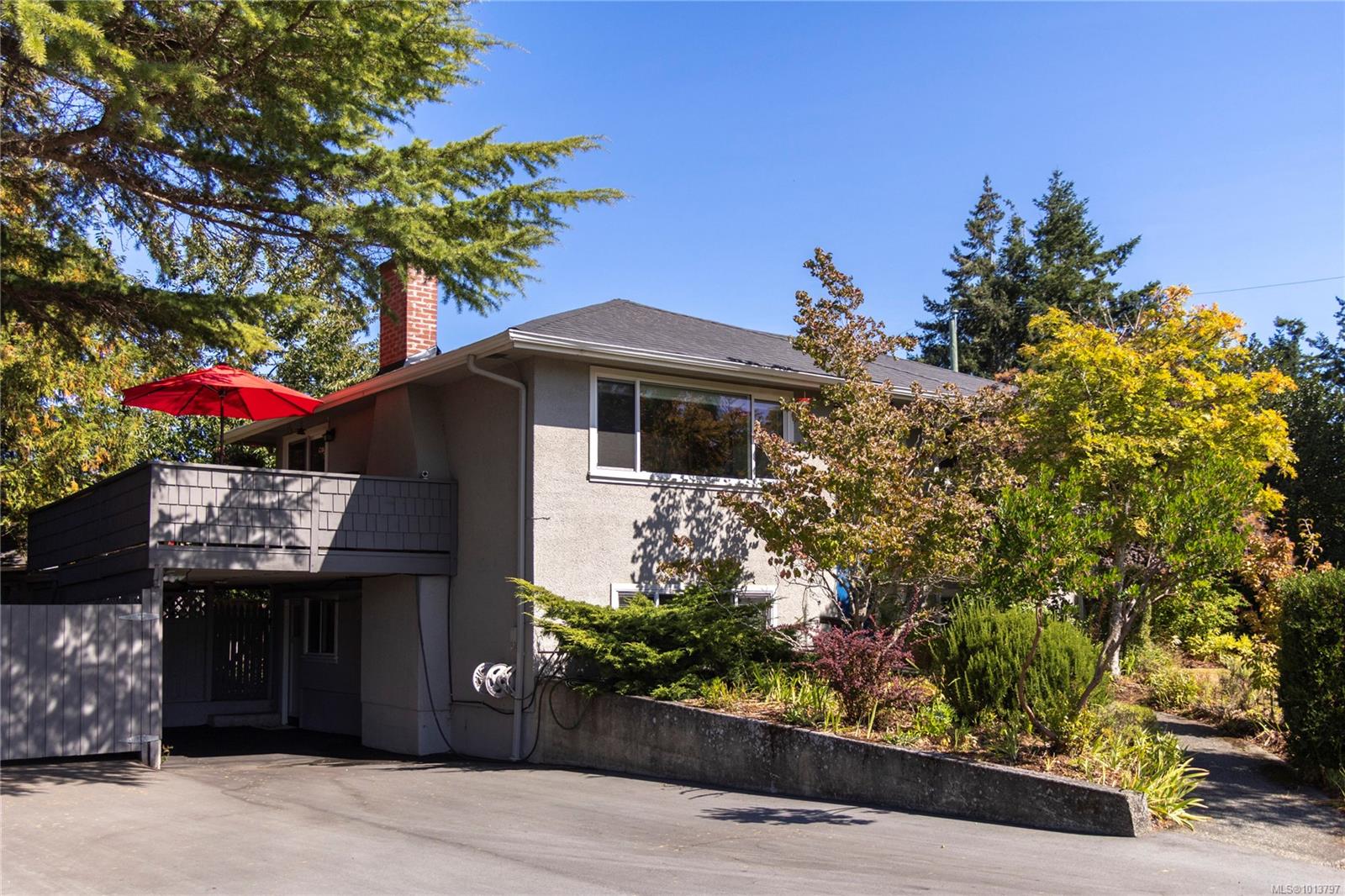
1846 San Juan Ave
1846 San Juan Ave
Highlights
Description
- Home value ($/Sqft)$526/Sqft
- Time on Houseful48 days
- Property typeResidential
- Neighbourhood
- Median school Score
- Lot size9,148 Sqft
- Year built1959
- Mortgage payment
Welcome to this classic 1959 bungalow perched at the top of San Juan Hill in sought-after Gordon Head. This warm & inviting home offers 3 beds & 1 bath on the main floor w/ over 1100sqft of comfortable living space + a fully finished basement feat. an additional bath. Thoughtful updates blend modern comfort w/ timeless character. The main floor boasts beautifully refinished oak floors while the bright kitchen & bathrooms have been tastefully updated. Fresh paint, new vinyl plank flooring in the basement & new roof provide peace of mind. Set on a sunny, south-facing 9000sqft lot w/ mature trees, landscaping & distant mountain views, the property offers plenty of outdoor space for gardening, entertaining, or family enjoyment. Enjoy a prime lifestyle w/ 3 beaches a 15-minute walk away, a park across the street, and multiple schools and transit routes nearby. This is a rare opportunity to own a well-maintained home on a large lot in one of Victoria’s most desirable family neighborhoods.
Home overview
- Cooling None
- Heat type Baseboard, forced air
- Sewer/ septic Sewer to lot
- Construction materials Stucco
- Foundation Concrete perimeter
- Roof Asphalt torch on
- # parking spaces 1
- Parking desc Carport
- # total bathrooms 2.0
- # of above grade bedrooms 3
- # of rooms 16
- Has fireplace (y/n) Yes
- Laundry information In house
- County Capital regional district
- Area Saanich east
- Water source Municipal
- Zoning description Residential
- Exposure South
- Lot size (acres) 0.21
- Basement information Finished
- Building size 2272
- Mls® # 1013797
- Property sub type Single family residence
- Status Active
- Tax year 2025
- Bathroom Lower
Level: Lower - Storage Lower: 2.184m X 3.226m
Level: Lower - Lower: 6.096m X 3.835m
Level: Lower - Mudroom Lower: 4.267m X 3.124m
Level: Lower - Lower: 3.632m X 6.629m
Level: Lower - Storage Lower: 3.632m X 0.965m
Level: Lower - Family room Lower: 4.267m X 4.953m
Level: Lower - Kitchen Main: 4.597m X 2.591m
Level: Main - Bathroom Main
Level: Main - Living room Main: 4.318m X 5.512m
Level: Main - Main: 3.632m X 6.629m
Level: Main - Bedroom Main: 2.464m X 2.921m
Level: Main - Main: 2.134m X 1.397m
Level: Main - Bedroom Main: 2.489m X 3.632m
Level: Main - Dining room Main: 2.464m X 2.692m
Level: Main - Primary bedroom Main: 3.581m X 3.023m
Level: Main
- Listing type identifier Idx

$-3,187
/ Month

