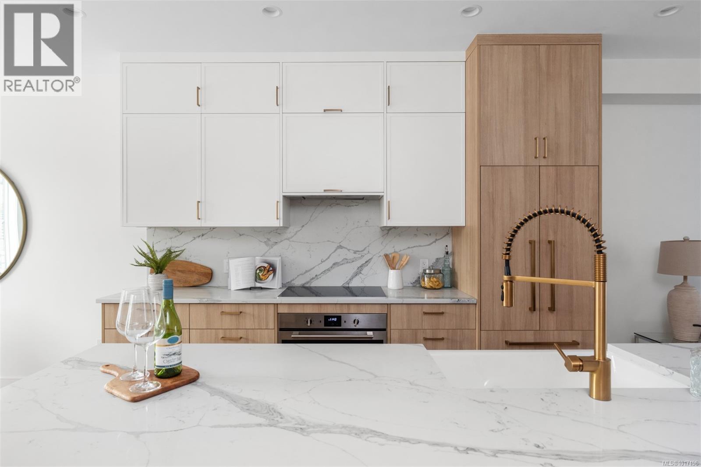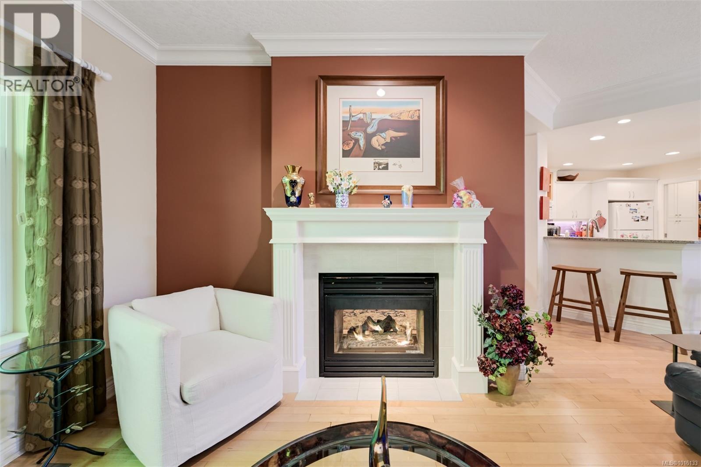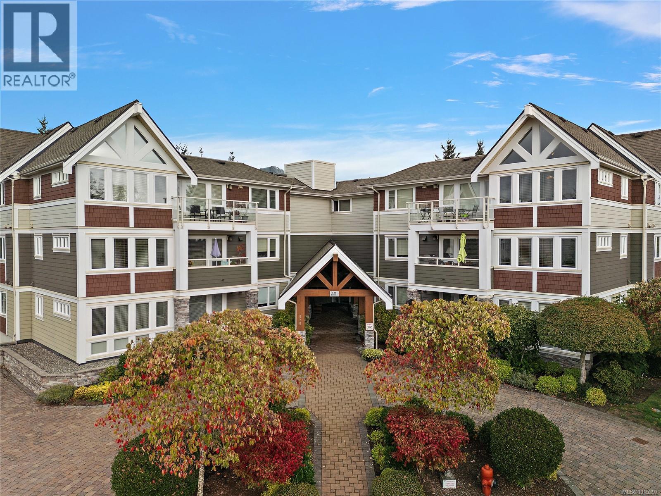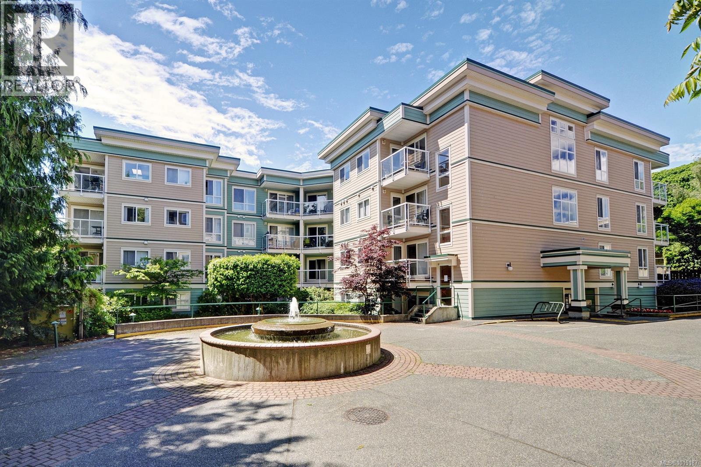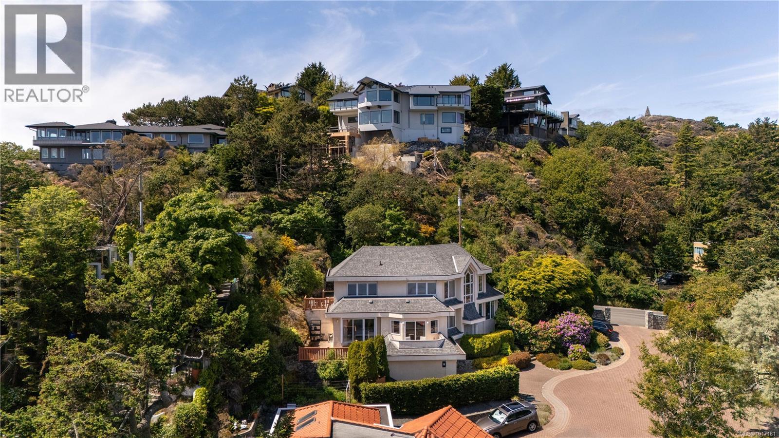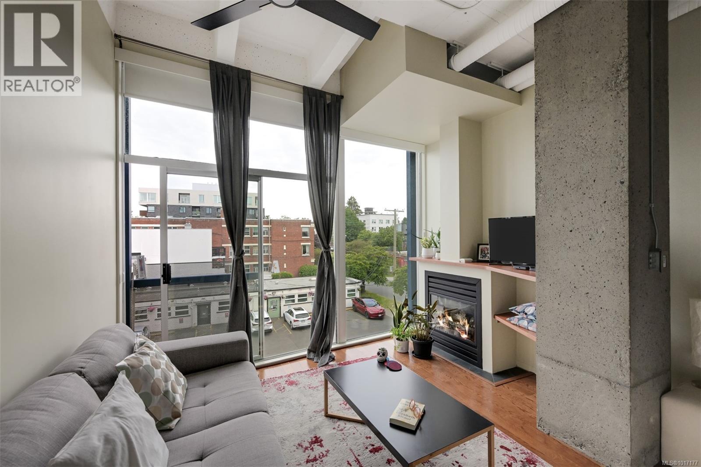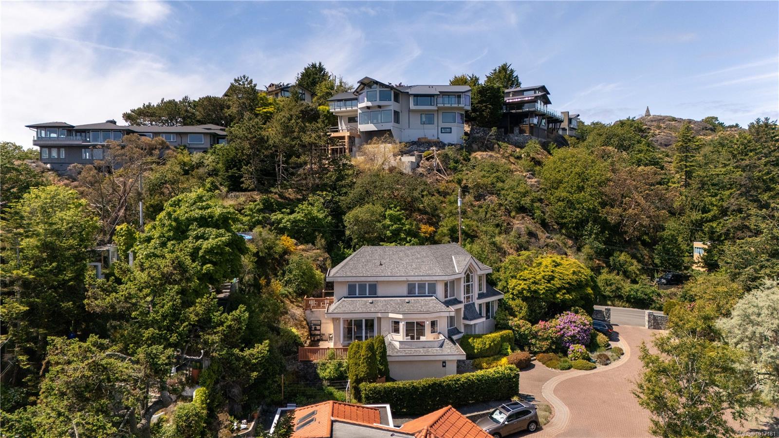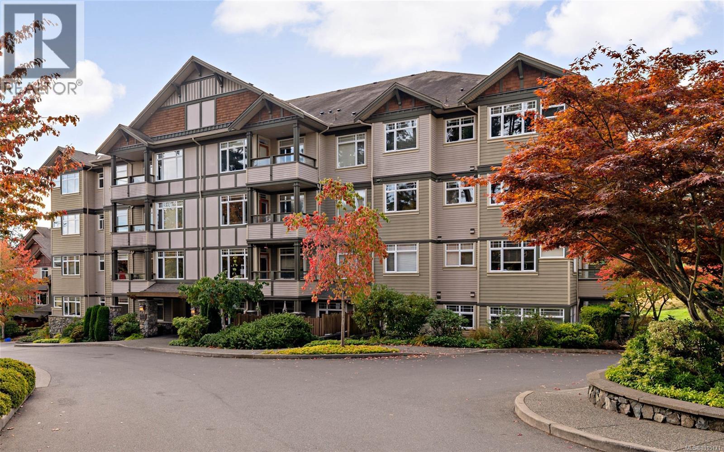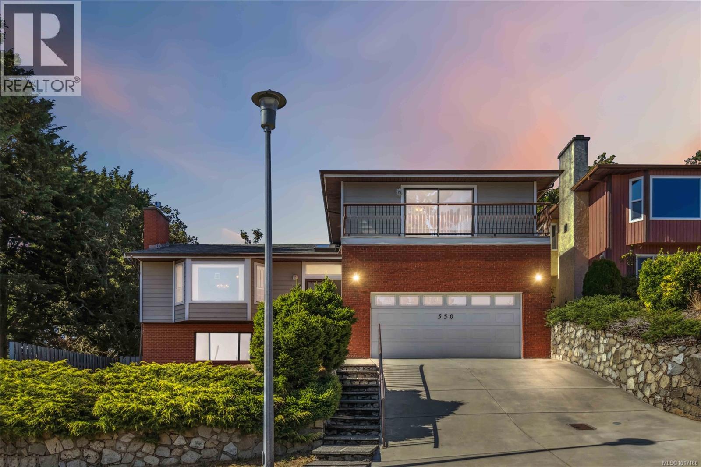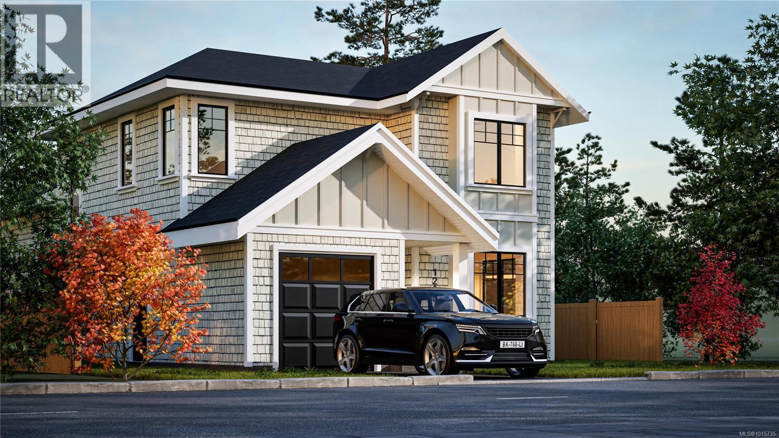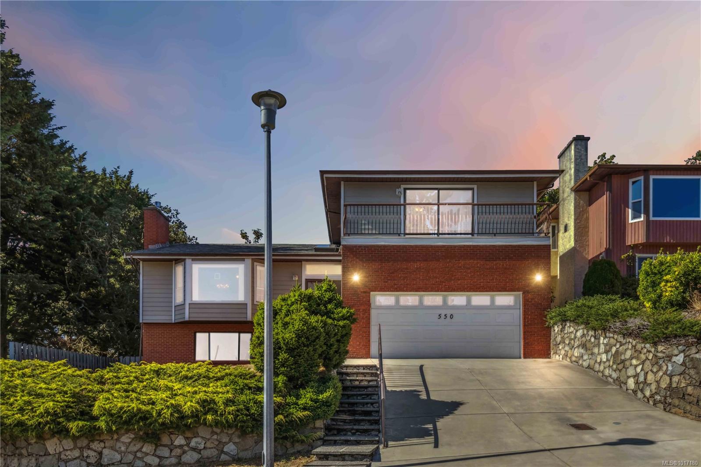- Houseful
- BC
- Saanich
- Gordon Head
- 1853 San Lorenzo Ave
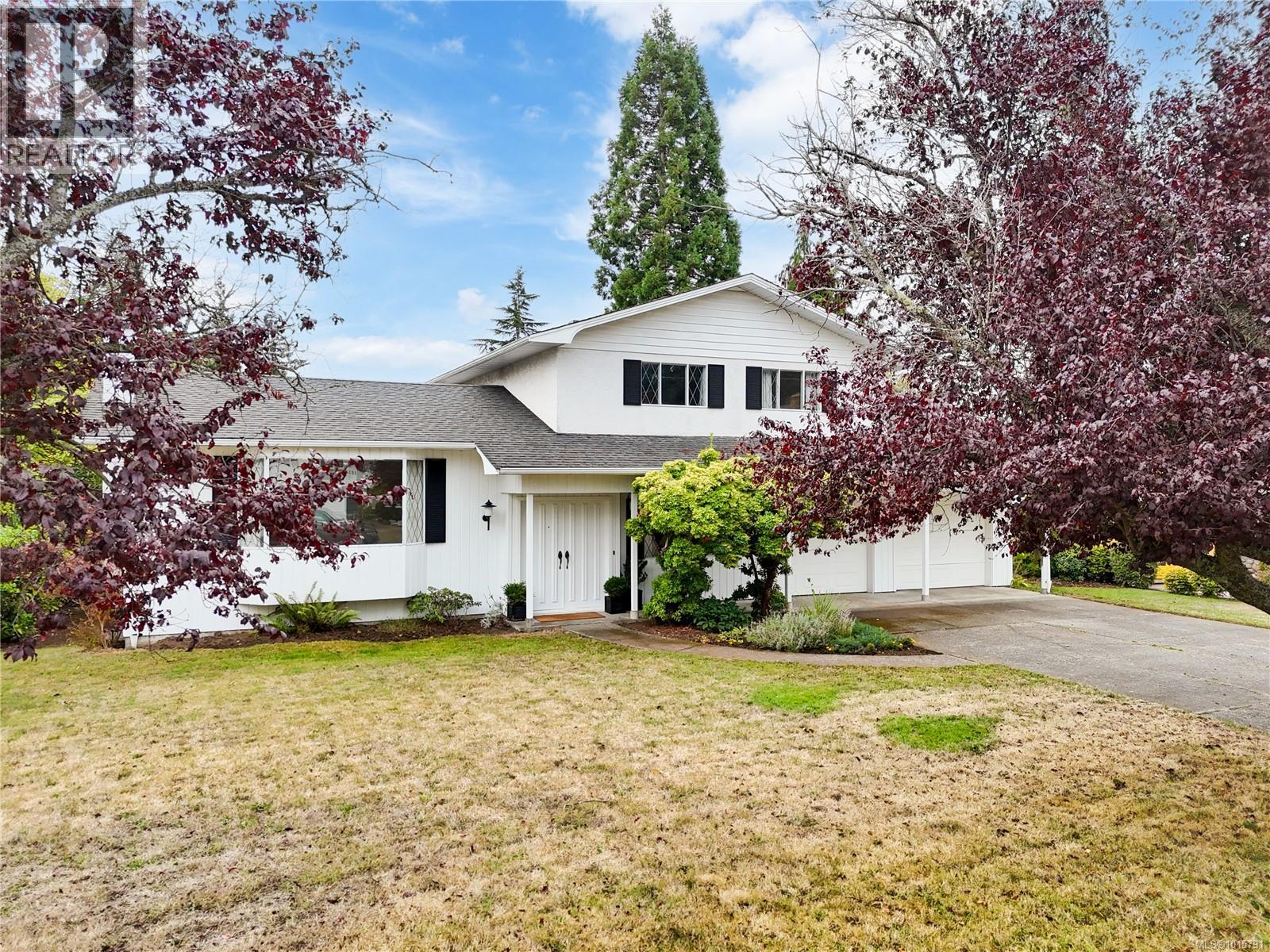
Highlights
Description
- Home value ($/Sqft)$386/Sqft
- Time on Housefulnew 30 hours
- Property typeSingle family
- StyleOther
- Neighbourhood
- Median school Score
- Year built1969
- Mortgage payment
Open House Saturday, Oct 11 1-3pm. On the market for the first time, this lovingly maintained Gordon Head home in one of Victoria’s most coveted neighbourhoods features an unbeatable layout, charm, space, and serious glow-up potential. Sitting on a generous lot of almost 10,000sqft, this home offers 3 bedrooms upstairs, a 4th bedroom off the sunken family room, plus a mudroom/laundry and a bright kitchen renovated in 1999.Thoughtfully designed with smart storage everywhere closets, built-ins, storage, crawl space, backyard shed, plus a loft above the garage ready to be your office, hangout area, or loft bedroom. Double garage with ample driveway parking.The south-facing private backyard is perfect for parties, kids, pets and afternoons picking fruit from your apple, pear and plum trees.One-owner home with solid bones and vintage soul. Restore the classic charm or give it a modern makeover. Homes like this are rare to find! (id:63267)
Home overview
- Cooling None
- Heat source Wood
- Heat type Baseboard heaters, forced air
- # parking spaces 2
- # full baths 3
- # total bathrooms 3.0
- # of above grade bedrooms 4
- Has fireplace (y/n) Yes
- Subdivision Gordon head
- Zoning description Residential
- Lot dimensions 9990
- Lot size (acres) 0.23472744
- Building size 3163
- Listing # 1015791
- Property sub type Single family residence
- Status Active
- Other 3.632m X 3.607m
- Ensuite 3 - Piece
Level: 2nd - Attic (finished) 6.858m X 5.258m
Level: 2nd - Bedroom 3.073m X 4.089m
Level: 2nd - Primary bedroom 3.404m X 4.47m
Level: 2nd - Bedroom 3.251m X 4.089m
Level: 2nd - Bathroom 2.819m X 2.286m
Level: 2nd - Utility 2.438m X 2.21m
Level: Main - 2.184m X 1.905m
Level: Main - Kitchen 5.156m X 3.353m
Level: Main - Laundry 4.216m X 2.769m
Level: Main - Bedroom 3.099m X 4.089m
Level: Main - Dining room 2.743m X 5.486m
Level: Main - Living room 6.883m X 4.343m
Level: Main - Dining nook 3.734m X 2.769m
Level: Main - Bathroom 2.489m X 1.016m
Level: Main - Storage 3.505m X 9.322m
Level: Other
- Listing source url Https://www.realtor.ca/real-estate/28965150/1853-san-lorenzo-ave-saanich-gordon-head
- Listing type identifier Idx

$-3,259
/ Month

