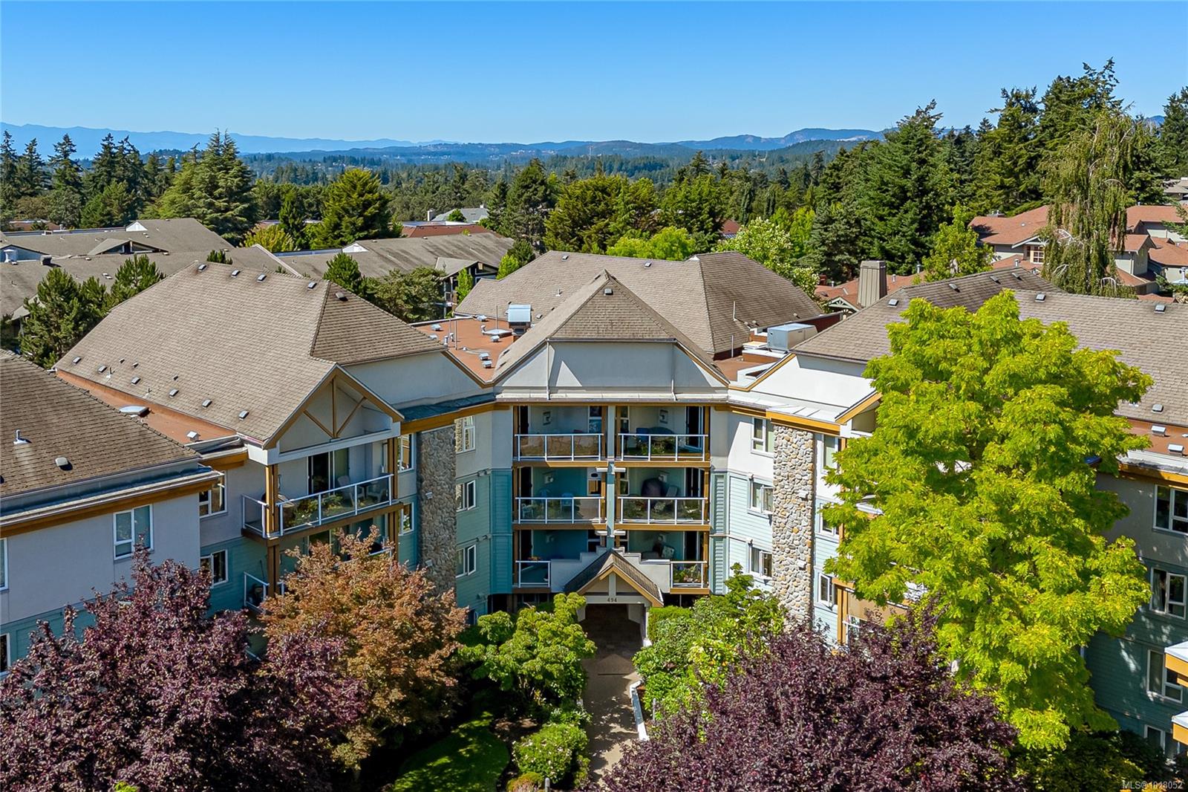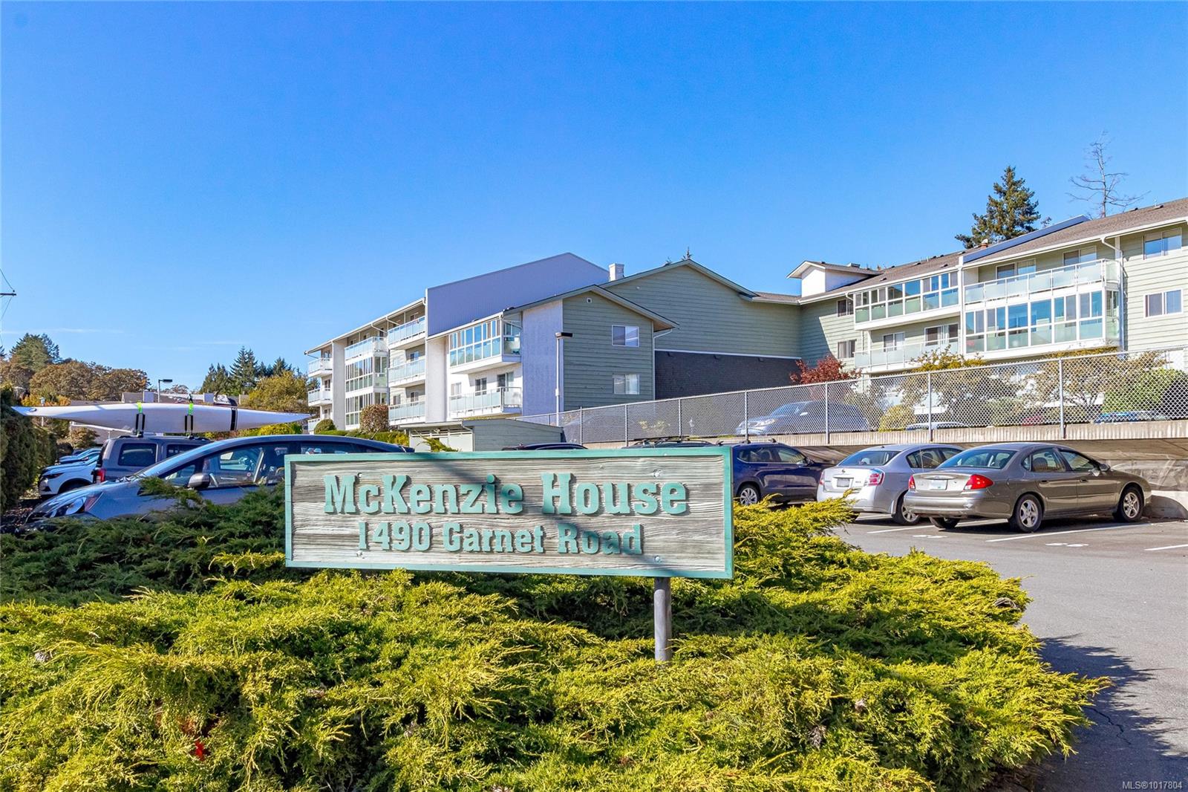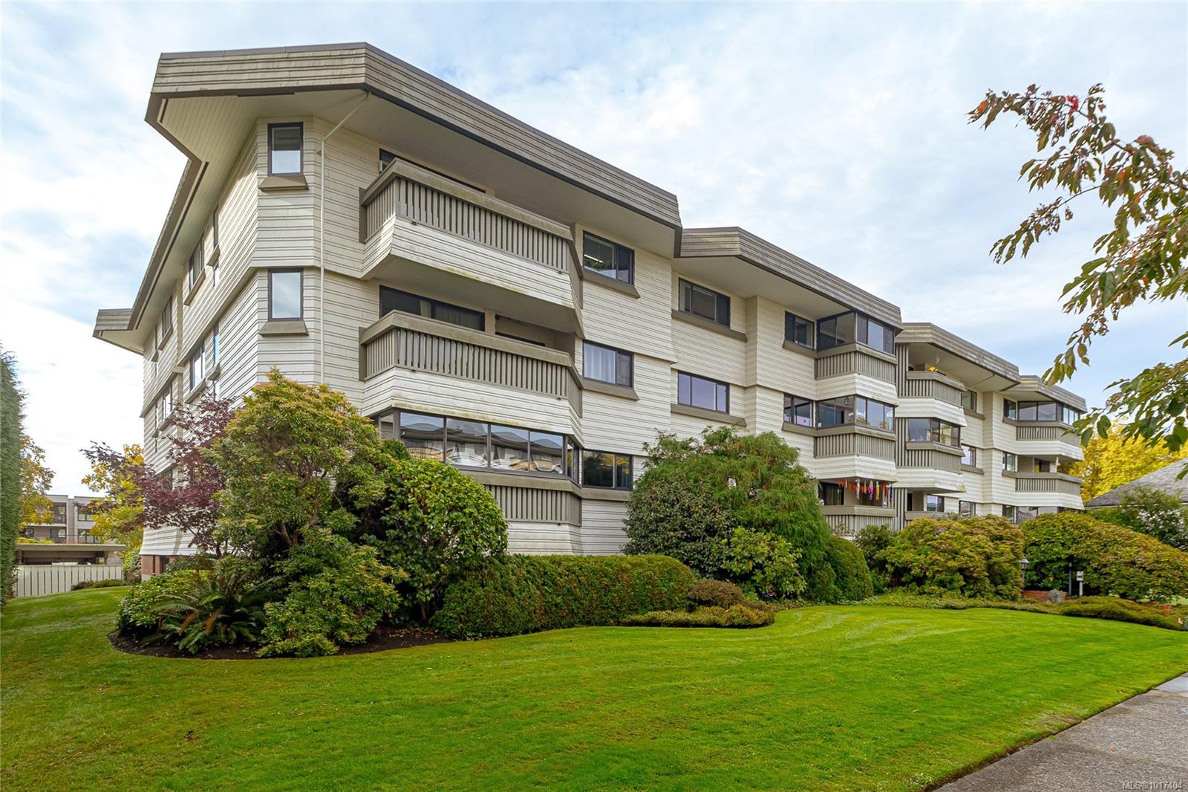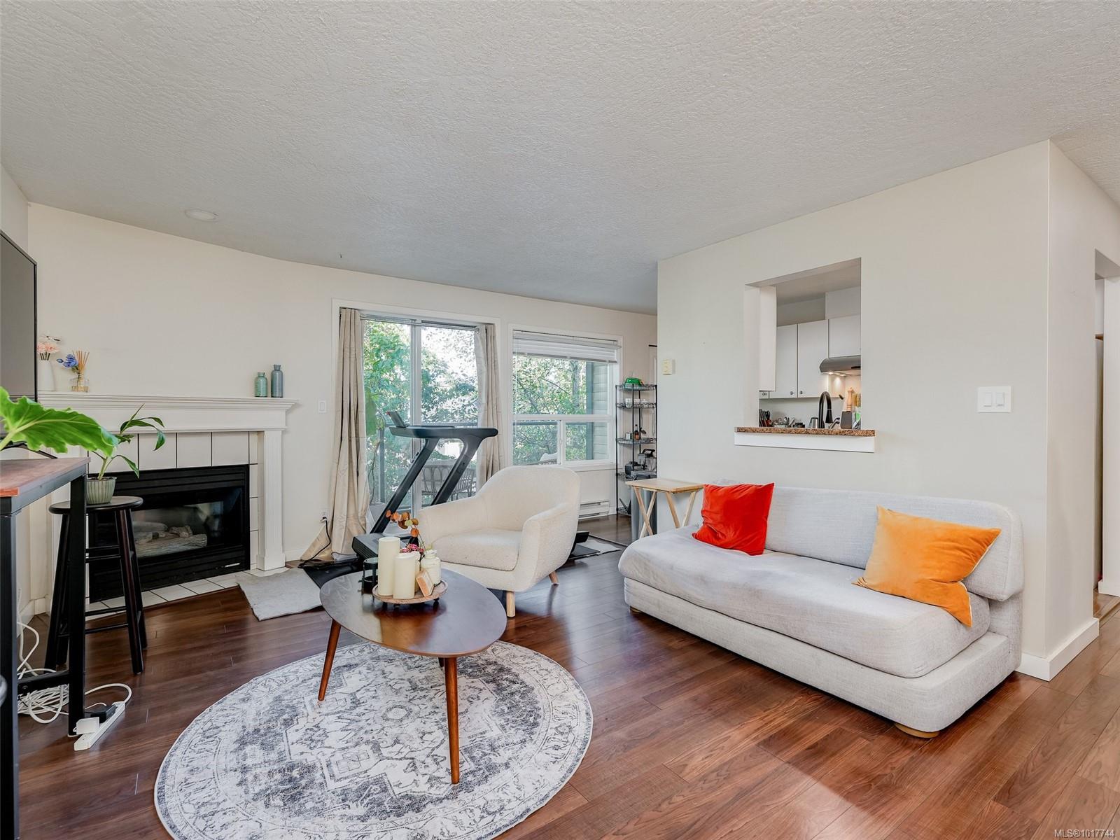- Houseful
- BC
- Saanich
- Gordon Head
- 1870 Mckenzie Ave Apt 101
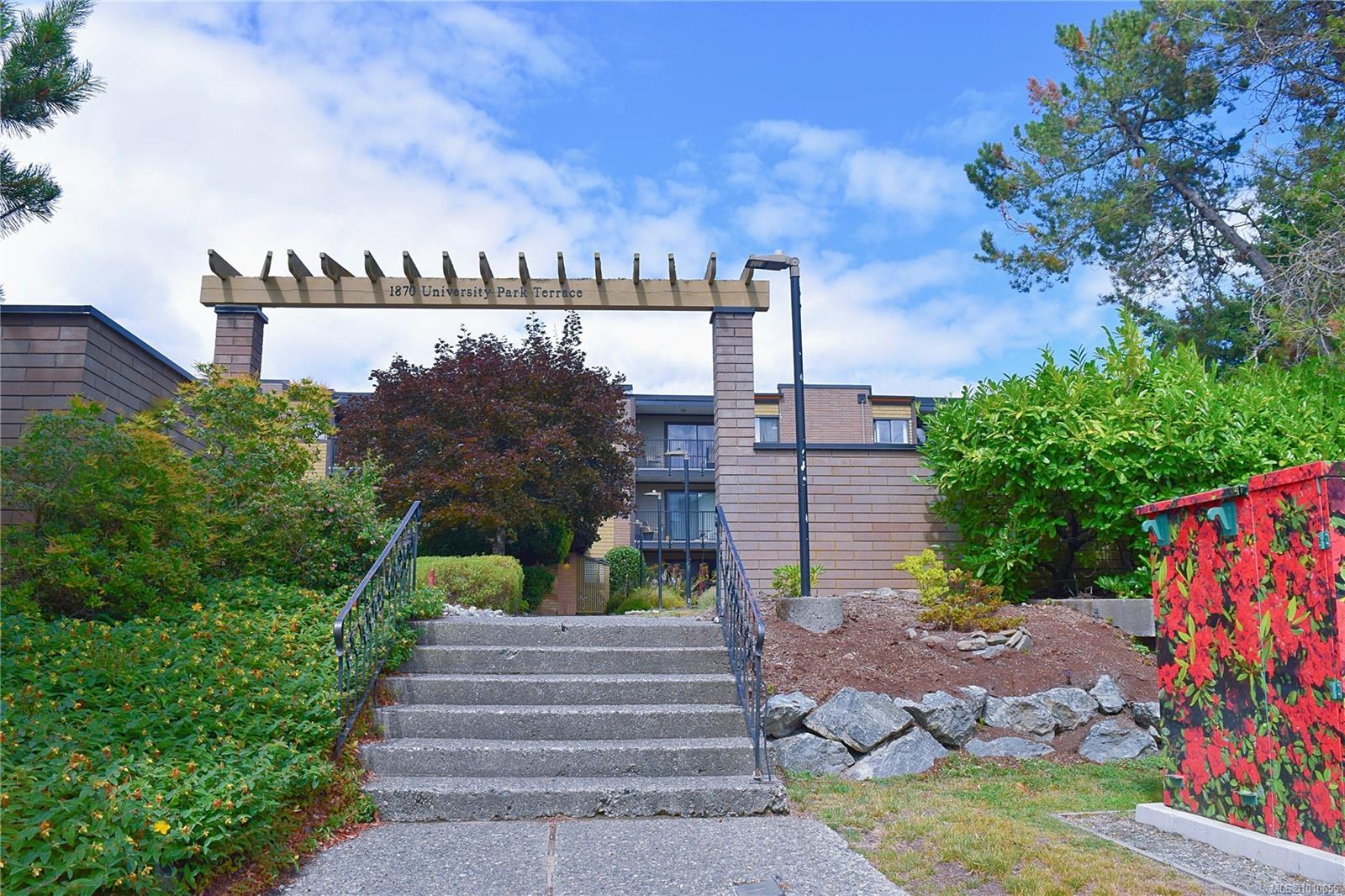
1870 Mckenzie Ave Apt 101
1870 Mckenzie Ave Apt 101
Highlights
Description
- Home value ($/Sqft)$522/Sqft
- Time on Houseful74 days
- Property typeResidential
- Neighbourhood
- Median school Score
- Lot size871 Sqft
- Year built1975
- Mortgage payment
Prime Location Near UVic – Spacious Ground-Floor Condo with Garden Views Just a 5-minute walk to both the University of Victoria and Mount Douglas Secondary, this large ground-floor unit offers unbeatable convenience for students, faculty, and families alike. The bus stop is right at your doorstep, making commuting effortless, and you’re only a 10-minute walk to the popular shopping hubs of Tuscany Village and University Heights. Previously rented for over $2,000 per month, this property offers excellent investment potential. Inside, you’ll find a generously sized layout with in-suite laundry (installed by the owner; compliance with strata bylaws to be confirmed). The building features desirable amenities including a gym, bike storage, and a secure storage locker. Enjoy your morning coffee on the private patio overlooking the building’s beautifully landscaped front garden—a peaceful view you’ll appreciate every day.
Home overview
- Cooling None
- Heat type Baseboard, electric
- Sewer/ septic Sewer to lot
- # total stories 3
- Building amenities Bike storage, elevator(s), fitness center, recreation facilities, recreation room
- Construction materials Brick
- Foundation Concrete perimeter
- Roof Asphalt torch on
- Exterior features Balcony/patio
- # parking spaces 1
- Parking desc Guest, underground
- # total bathrooms 1.0
- # of above grade bedrooms 1
- # of rooms 7
- Flooring Laminate
- Appliances Dishwasher, f/s/w/d, oven/range electric, refrigerator
- Has fireplace (y/n) No
- Laundry information Common area, in unit
- Interior features Eating area, elevator, storage
- County Capital regional district
- Area Saanich east
- Water source Municipal
- Zoning description Multi-family
- Exposure South
- Lot desc Private, rectangular lot
- Lot size (acres) 0.02
- Basement information None
- Building size 764
- Mls® # 1010655
- Property sub type Condominium
- Status Active
- Tax year 2024
- Main: 1.727m X 1.575m
Level: Main - Dining room Main: 2.286m X 2.159m
Level: Main - Main: 3.835m X 1.575m
Level: Main - Living room Main: 5.715m X 3.835m
Level: Main - Primary bedroom Main: 4.597m X 3.15m
Level: Main - Kitchen Main: 2.159m X 2.108m
Level: Main - Bathroom Main: 2.261m X 1.499m
Level: Main
- Listing type identifier Idx

$-679
/ Month

