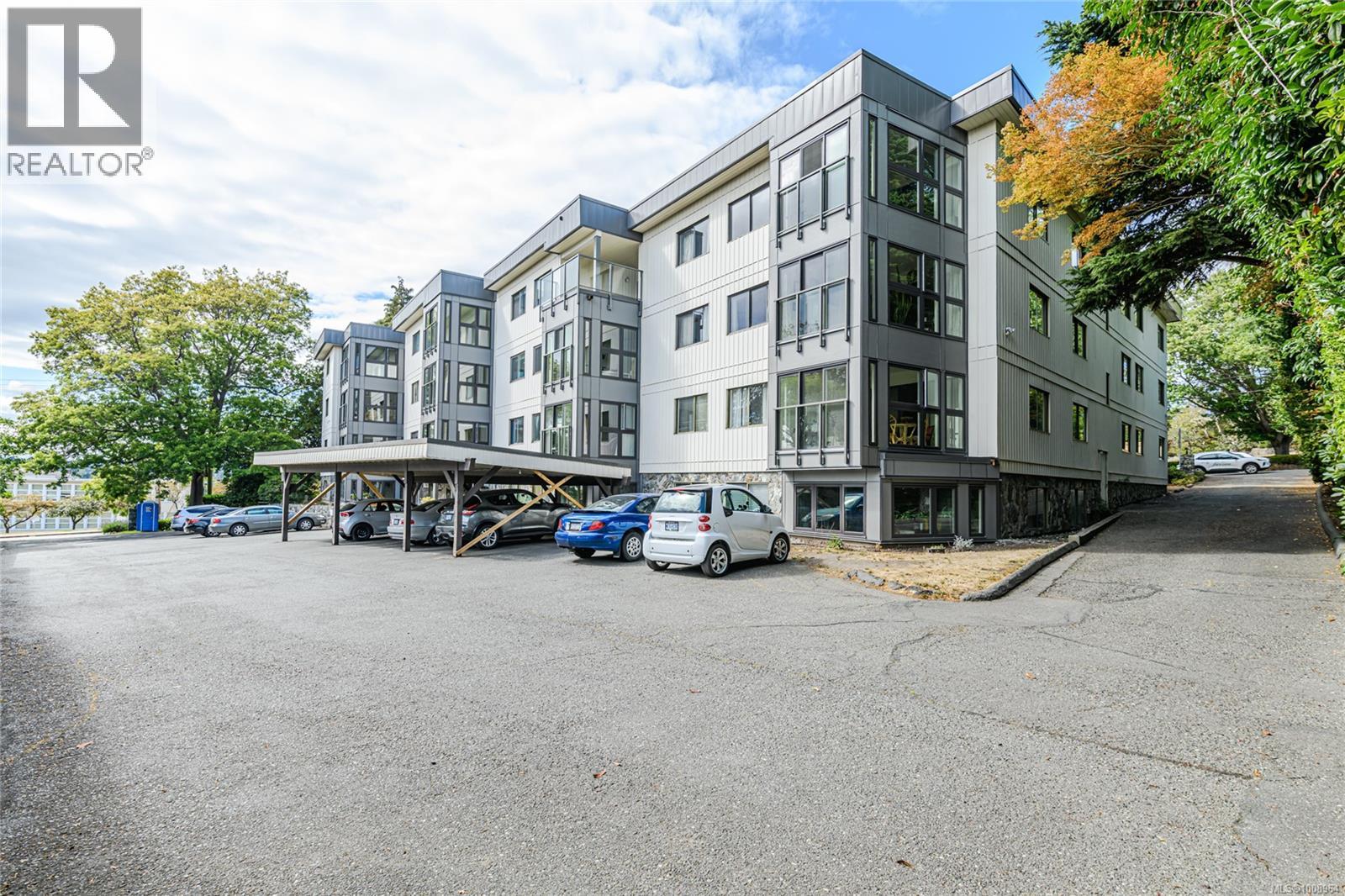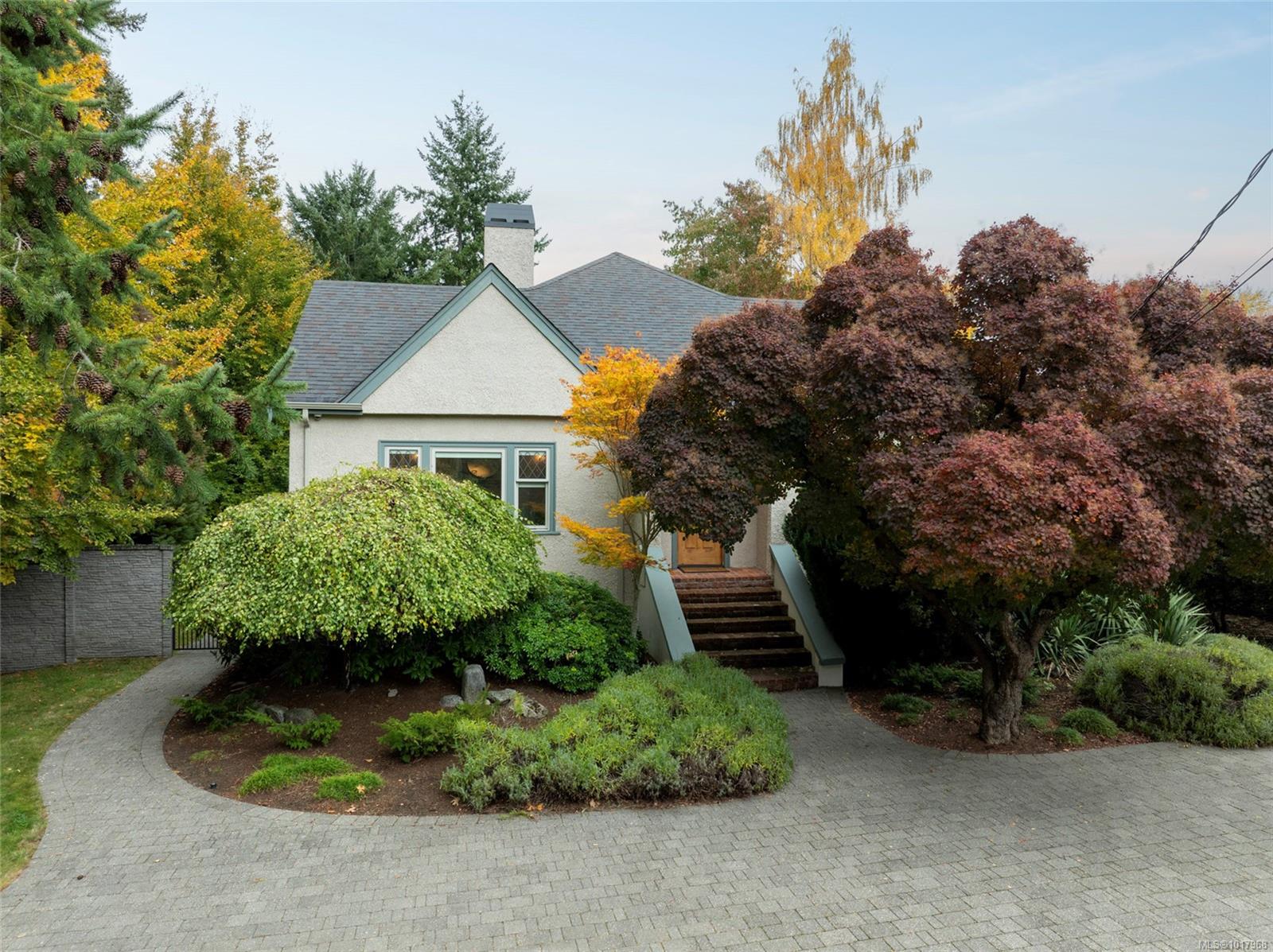
1875 Lansdowne Rd Unit 201 Rd
1875 Lansdowne Rd Unit 201 Rd
Highlights
Description
- Home value ($/Sqft)$314/Sqft
- Time on Houseful82 days
- Property typeSingle family
- Neighbourhood
- Median school Score
- Year built1971
- Mortgage payment
Spacious 2-Bedroom Corner Unit with Sunroom in a Prime Location! Welcome to this bright and beautifully maintained 2-bedroom, 1.5-bath corner unit offering over 1,500 sq ft of comfortable living space in a highly sought-after location. Flooded with natural light, this home features a spacious layout, a charming sunroom perfect for morning coffee or a cozy reading nook, and brand-new windows throughout. new carpet and freshly painted. Enjoy the ease of 1 dedicated parking space, generous storage options, and the convenience of nearby amenities—all within a quiet, well-kept community. Whether you're looking for a low-maintenance lifestyle with room to spread out or downsizing from a house, this property checks all the boxes. Don’t miss your chance to own this bright, inviting home in a fantastic neighborhood! 55+ (id:63267)
Home overview
- Cooling None
- Heat source Electric
- Heat type Baseboard heaters
- # parking spaces 1
- Has garage (y/n) Yes
- # full baths 2
- # total bathrooms 2.0
- # of above grade bedrooms 2
- Has fireplace (y/n) Yes
- Community features Pets not allowed, age restrictions
- Subdivision Dean house
- View City view
- Zoning description Residential
- Directions 2147753
- Lot dimensions 1556
- Lot size (acres) 0.03656015
- Building size 1593
- Listing # 1008964
- Property sub type Single family residence
- Status Active
- Living room 4.877m X 4.572m
Level: Main - Primary bedroom 4.267m X 4.267m
Level: Main - Dining room 7.315m X 3.962m
Level: Main - 4.572m X 4.572m
Level: Main - Bathroom 3.048m X 1.829m
Level: Main - Sunroom 3.353m X 3.962m
Level: Main - Primary bedroom 3.962m X 3.658m
Level: Main - Ensuite 1.219m X 2.438m
Level: Main - Kitchen 2.134m X 3.353m
Level: Main
- Listing source url Https://www.realtor.ca/real-estate/28677155/201-1875-lansdowne-rd-saanich-camosun
- Listing type identifier Idx

$-780
/ Month












