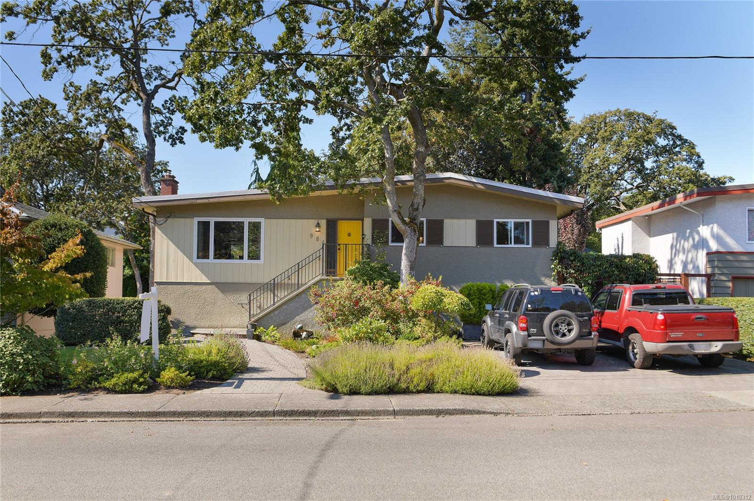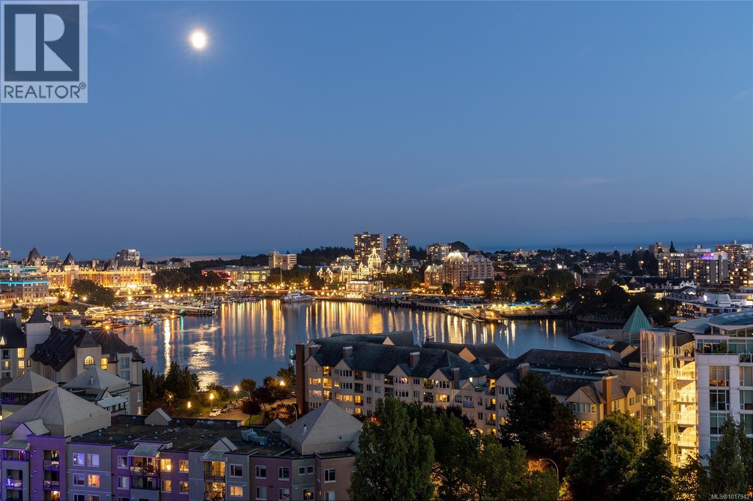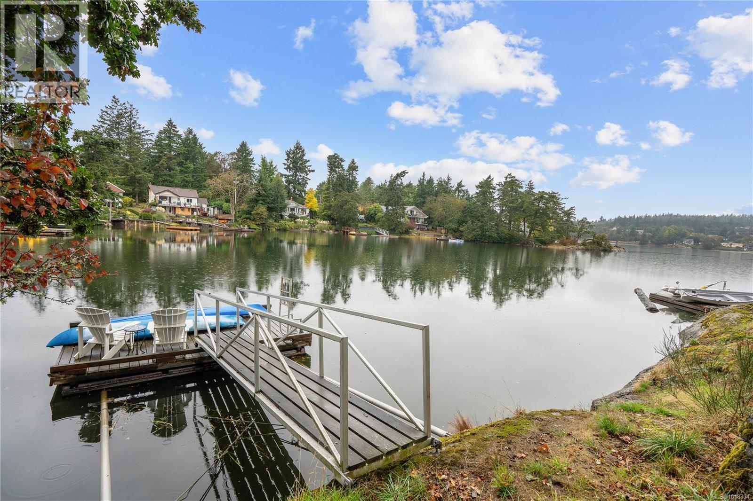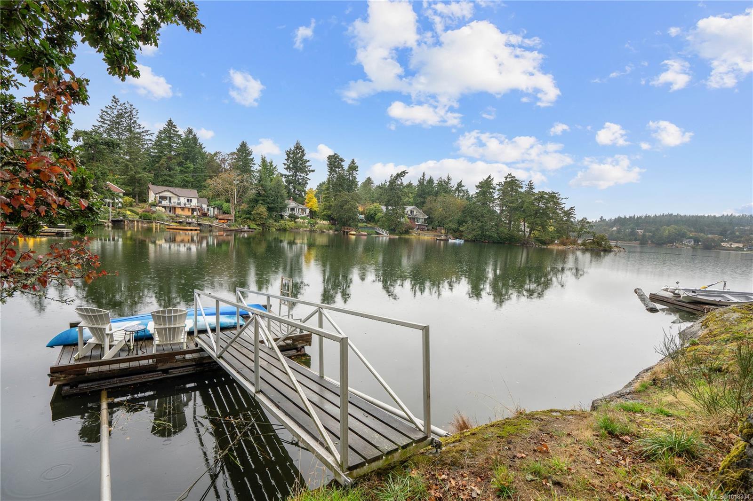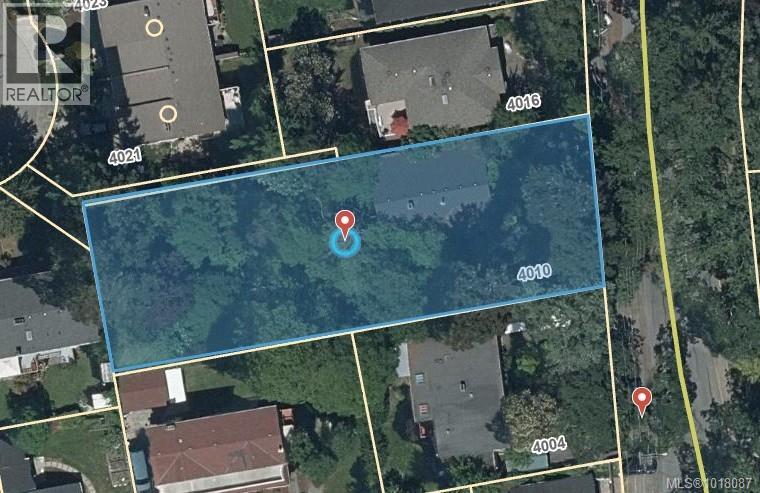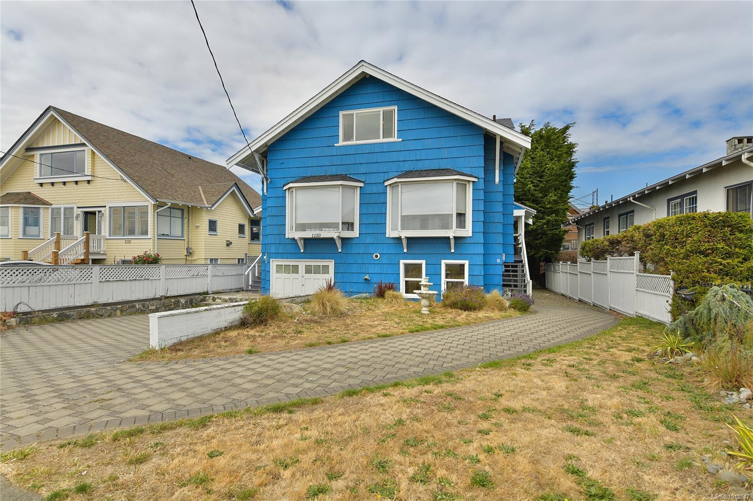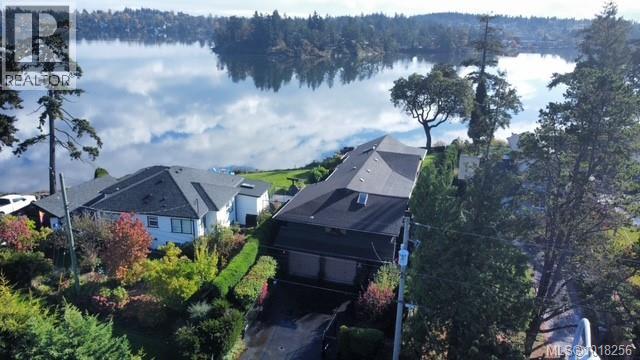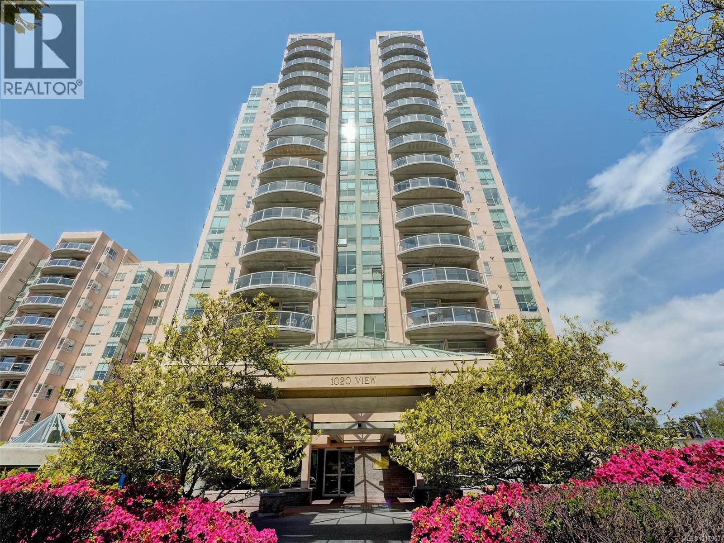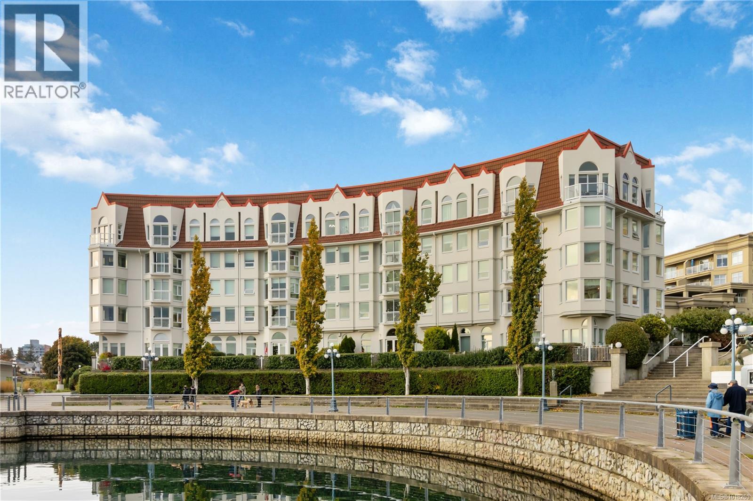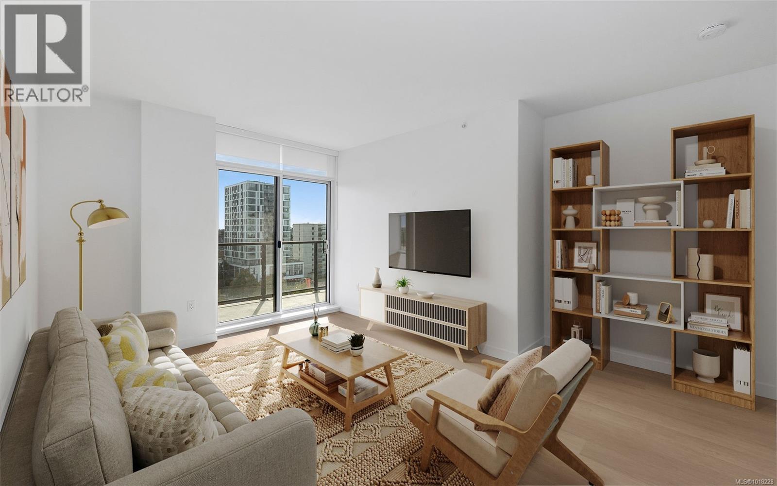- Houseful
- BC
- Saanich
- Gorge Tillicum
- 190 Gorge Rd W Unit 401 Rd
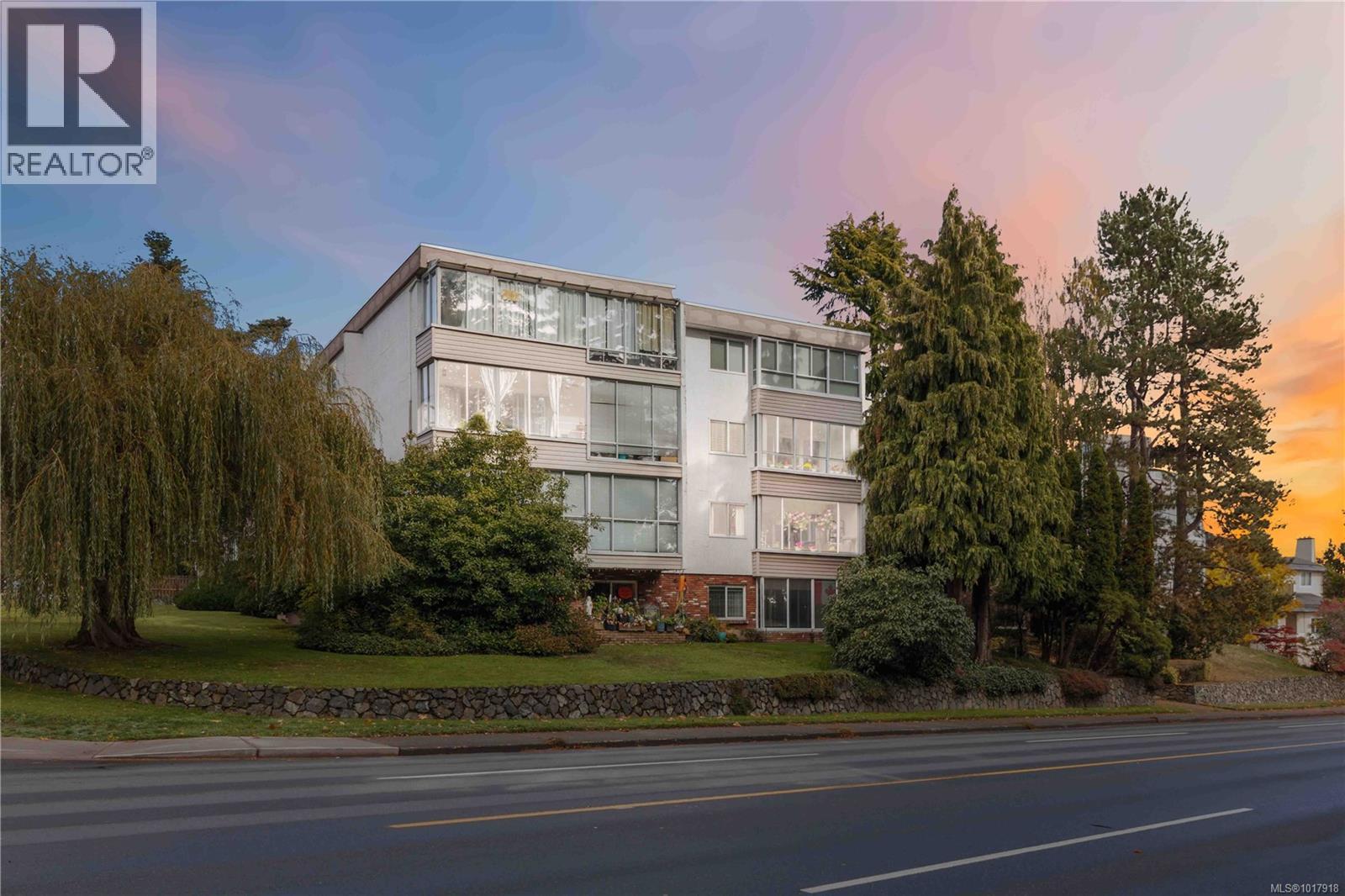
190 Gorge Rd W Unit 401 Rd
190 Gorge Rd W Unit 401 Rd
Highlights
Description
- Home value ($/Sqft)$341/Sqft
- Time on Housefulnew 6 hours
- Property typeSingle family
- Neighbourhood
- Median school Score
- Year built1971
- Mortgage payment
Virtual Open House, HD Photos, Video & Floorplans Online! Top-floor SE-facing corner unit—bright, freshly painted, with brand new carpet and upgraded windows. Offering 1,100+ sqft of generous living space, including a spacious living/dining area and an enclosed balcony with lovely views of Gorge Park and glimpses of the waterway. This 55+ building is incredibly well-managed, with a strong, friendly community. Enjoy monthly gatherings, a shared lounge, storage, laundry, and covered parking. Two cats or birds allowed (no dogs). Rentable for future plans or move-in ready today! Close to shopping, medical, parks, Uptown, Downtown, Gorge Golf Course, and Gorge Park/Waterway. Strata Plan states 1246 sqft. Floor Plan states: finished 1132sqft, deck/unfinished 100sqft total = 1232sqft. Quick possession possible! (id:63267)
Home overview
- Cooling None
- Heat source Electric
- Heat type Baseboard heaters
- # parking spaces 1
- Has garage (y/n) Yes
- # full baths 1
- # total bathrooms 1.0
- # of above grade bedrooms 2
- Community features Pets allowed with restrictions, age restrictions
- Subdivision Willow court
- View City view
- Zoning description Residential
- Directions 2198191
- Lot dimensions 1246
- Lot size (acres) 0.029276315
- Building size 1232
- Listing # 1017918
- Property sub type Single family residence
- Status Active
- Bathroom 4 - Piece
Level: Main - Balcony 1.524m X 6.401m
Level: Main - Dining room 3.658m X 3.658m
Level: Main - Primary bedroom 3.658m X 3.962m
Level: Main - Bedroom 3.658m X 3.658m
Level: Main - Living room 3.962m X 7.01m
Level: Main - 4.572m X 1.219m
Level: Main - Kitchen 2.438m X 2.743m
Level: Main
- Listing source url Https://www.realtor.ca/real-estate/29030878/401-190-gorge-rd-w-saanich-gorge
- Listing type identifier Idx

$-592
/ Month

