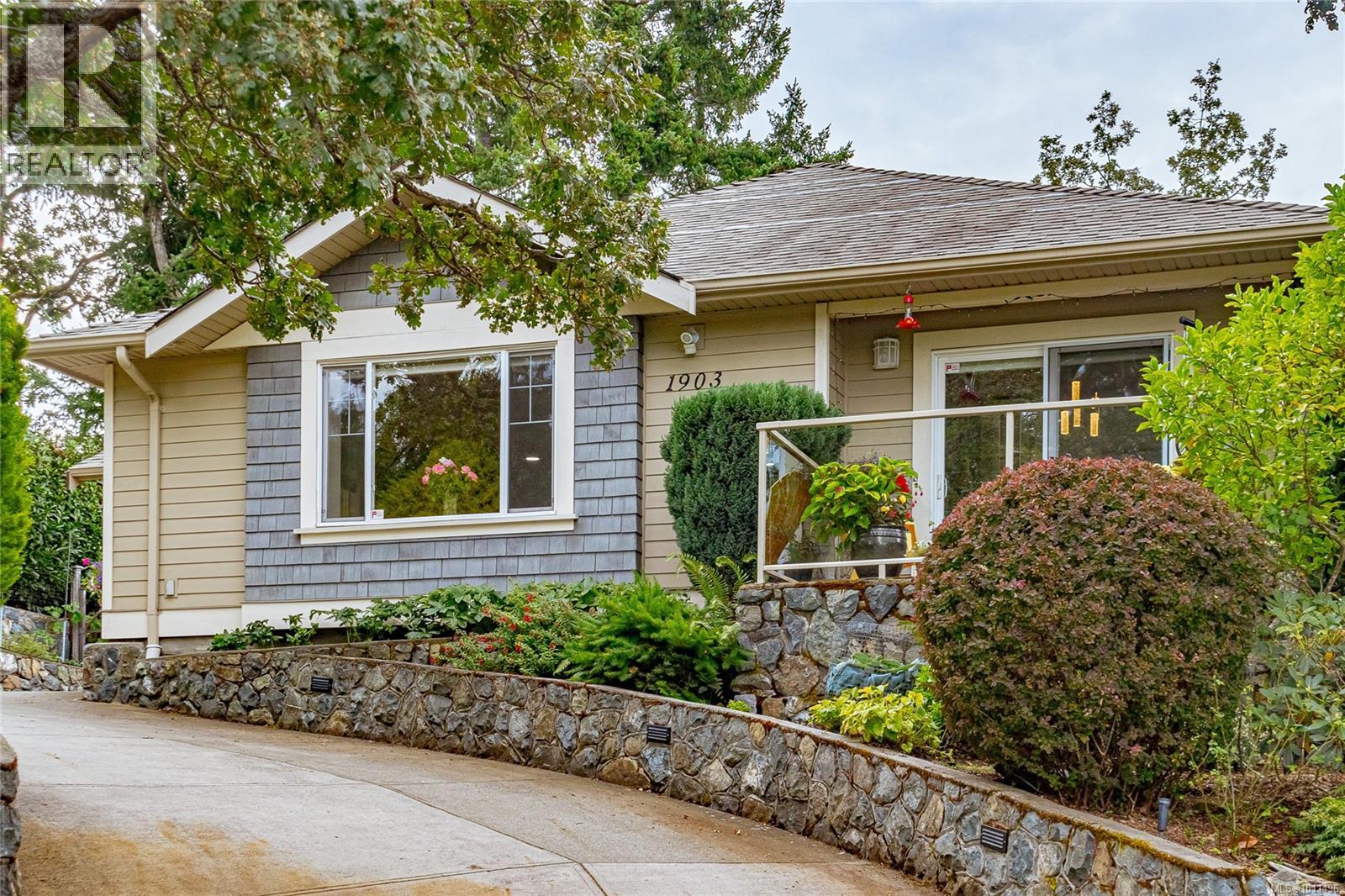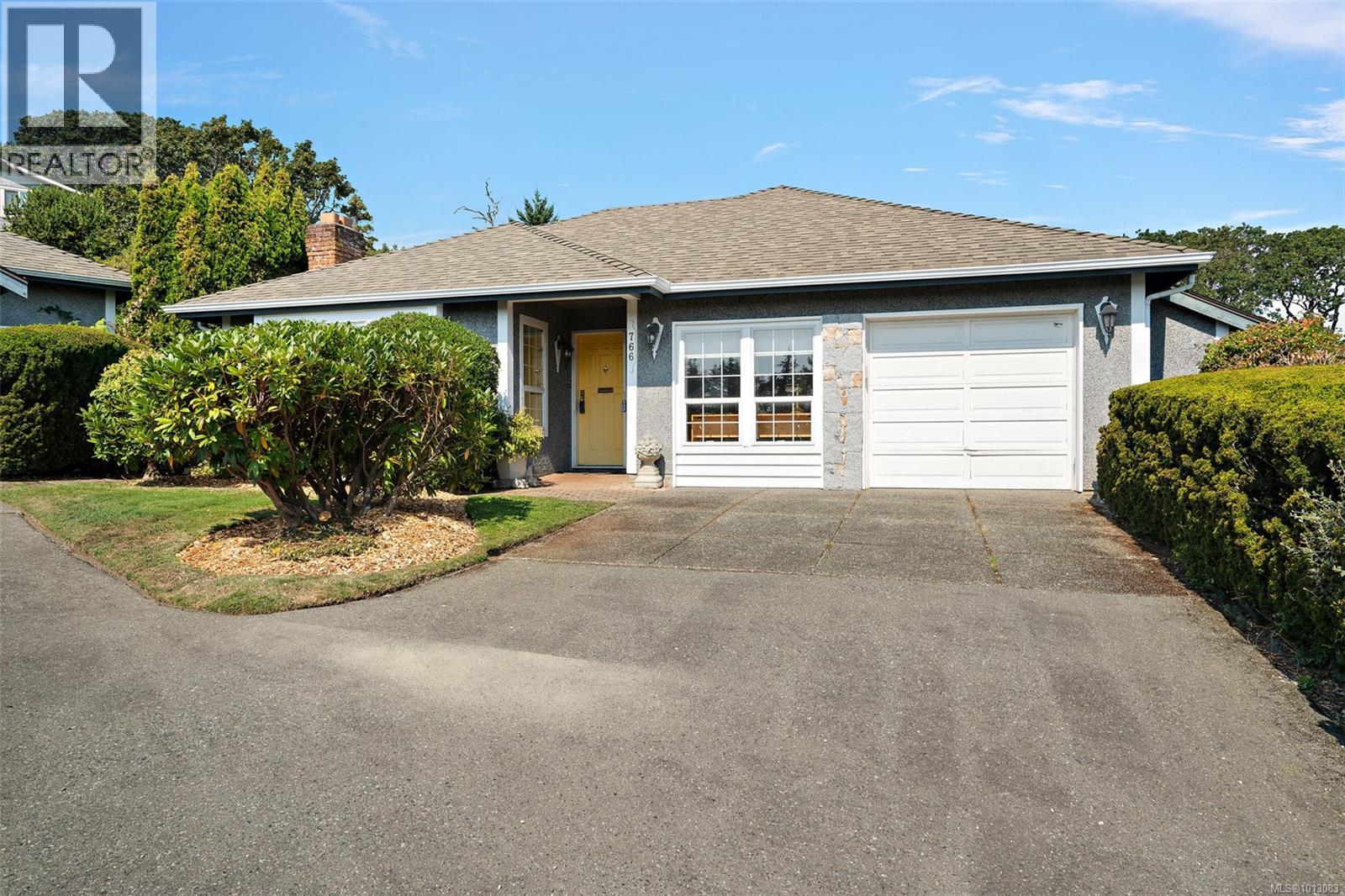
Highlights
Description
- Home value ($/Sqft)$854/Sqft
- Time on Houseful15 days
- Property typeSingle family
- Neighbourhood
- Median school Score
- Year built2003
- Mortgage payment
Fabulous rancher built by Roger Garside in 2003, nestled in a quiet pocket of Saanich's Mount Tolmie neighbourhood. This beautifully updated 2-bedroom, 2-bath home blends craftsmanship and comfort: custom mill-work kitchen with quartz counters and stainless-steel appliances, along with hardwood and tile floors throughout, radiant in-floor heating, gas fireplace, central vac, and new on-demand hot water. The massive primary suite features a luxurious en-suite. Set on a garden-surrounded, low-maintenance lot with easy landscaping, the property includes a fully insulated double garage, laundry room, and impressively low utility costs. Located just steps from neighbourhood parks and leafy walking paths, it lies within walking distance of several well-regarded schools, Mount Tolmie Park, and is near local shopping and amenities. This property is a perfect high end townhouse alternative with no fees and true low maintenance landscaping. (id:63267)
Home overview
- Cooling See remarks
- Heat source Natural gas, other
- Heat type Hot water
- # parking spaces 3
- # full baths 2
- # total bathrooms 2.0
- # of above grade bedrooms 2
- Has fireplace (y/n) Yes
- Subdivision Mt tolmie
- Zoning description Residential
- Directions 1934272
- Lot dimensions 6030
- Lot size (acres) 0.14168233
- Building size 1405
- Listing # 1011496
- Property sub type Single family residence
- Status Active
- Bedroom 3.048m X 3.353m
Level: Main - Dining room 3.658m X 3.658m
Level: Main - Ensuite 4 - Piece
Level: Main - Kitchen 3.353m X 2.743m
Level: Main - 3.658m X 1.829m
Level: Main - Utility 1.219m X 1.524m
Level: Main - Primary bedroom 5.486m X 3.353m
Level: Main - Bathroom 4 - Piece
Level: Main - Laundry 2.438m X 2.134m
Level: Main - Living room 5.791m X 4.572m
Level: Main - Balcony 3.658m X 2.743m
Level: Main
- Listing source url Https://www.realtor.ca/real-estate/28762478/1903-woodley-rd-saanich-mt-tolmie
- Listing type identifier Idx

$-3,200
/ Month










