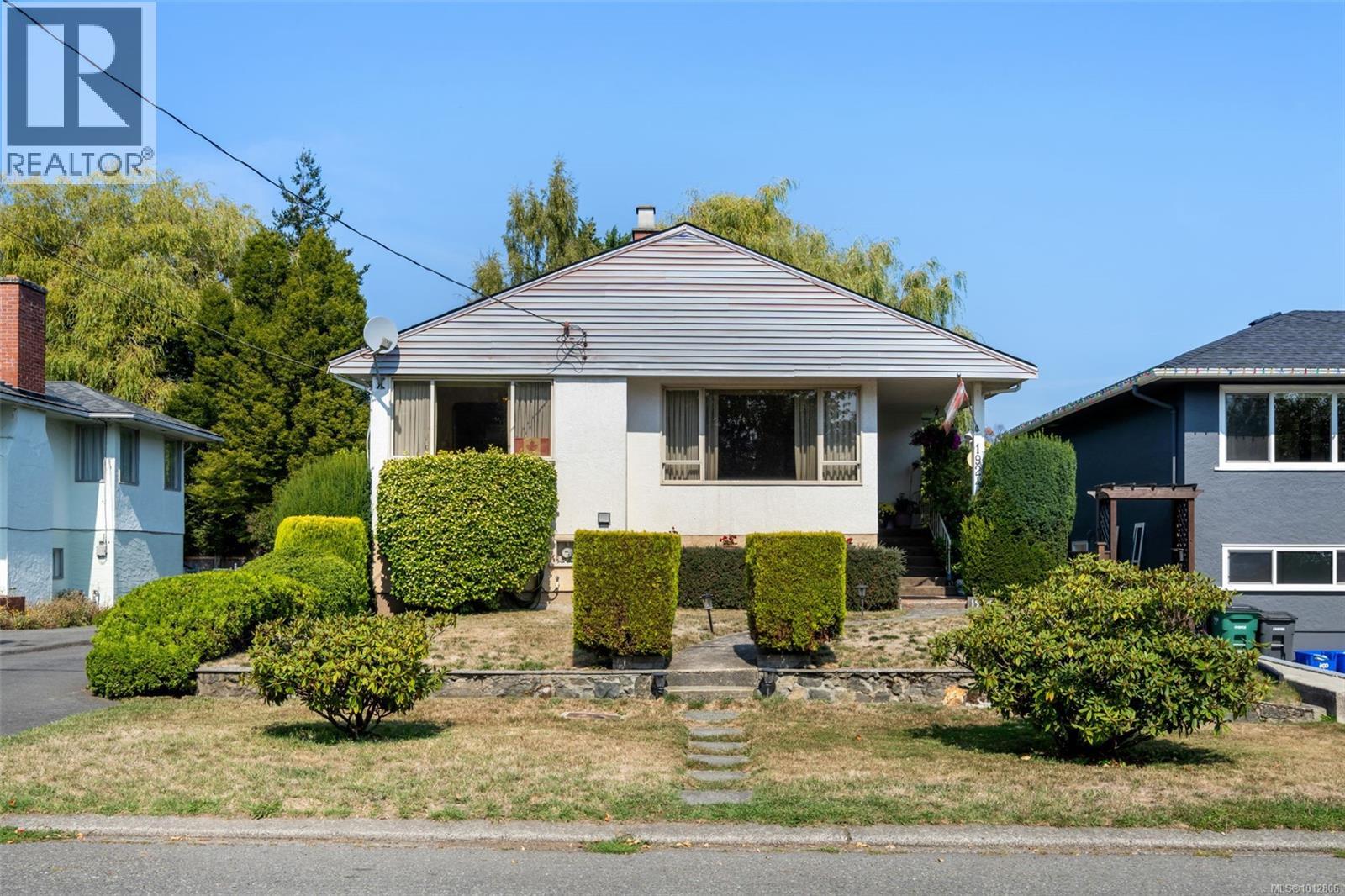
Highlights
Description
- Home value ($/Sqft)$467/Sqft
- Time on Housefulnew 5 hours
- Property typeSingle family
- Neighbourhood
- Median school Score
- Year built1954
- Mortgage payment
First time on the market since 1954! Across from Allenby Park on the Saanich/Oak Bay border and steps to Carnarvon waterpark, this cherished family home has been loved by the same owners for nearly 70 years. With 3 bedrooms, 1 bath, a bright sunroom, and a lower-level walkout featuring 7 ft ceilings, bar, games area, storage and workshop, the layout is ideal for family living or future suite potential. A cozy wood-burning fireplace anchors the living space. The kitchen has updated cabinets, counters and appliances, while the rest of the home reflects its era and invites your ideas. The 50' × 120' lot is a true gem with a Saanich Fair award-winning apple tree, greenhouse and spacious yard. In a coveted neighbourhood where families stay for generations, this is a rare chance to create your own story—with possible suitability for Saanich’s new Small-Scale Multi-Unit Housing (missing middle) program. (id:63267)
Home overview
- Cooling See remarks
- Heat source Natural gas
- Heat type Forced air
- # parking spaces 2
- # full baths 1
- # total bathrooms 1.0
- # of above grade bedrooms 3
- Has fireplace (y/n) Yes
- Subdivision Camosun
- Zoning description Residential
- Directions 2167148
- Lot dimensions 6000
- Lot size (acres) 0.14097744
- Building size 2246
- Listing # 1012806
- Property sub type Single family residence
- Status Active
- 1.092m X 1.753m
Level: Lower - Storage 2.642m X 2.057m
Level: Lower - Den 3.302m X 3.48m
Level: Lower - Laundry 6.172m X 3.607m
Level: Lower - Recreational room 3.759m X 7.214m
Level: Lower - Kitchen 3.556m X 3.886m
Level: Main - Bedroom 3.099m X 3.861m
Level: Main - Bathroom 1.88m X 2.464m
Level: Main - Bedroom 3.099m X 3.861m
Level: Main - Dining room 2.515m X 3.531m
Level: Main - Bedroom 3.251m X 2.464m
Level: Main - Sunroom 5.359m X 2.032m
Level: Main - Living room 4.521m X 3.937m
Level: Main
- Listing source url Https://www.realtor.ca/real-estate/28938272/1924-allenby-st-saanich-camosun
- Listing type identifier Idx

$-2,800
/ Month
