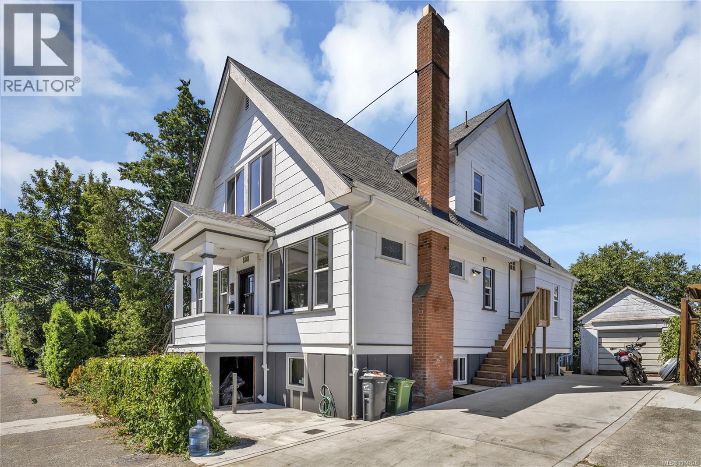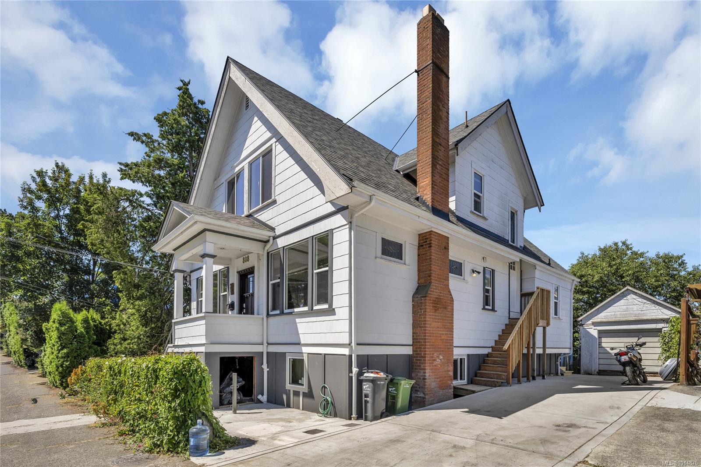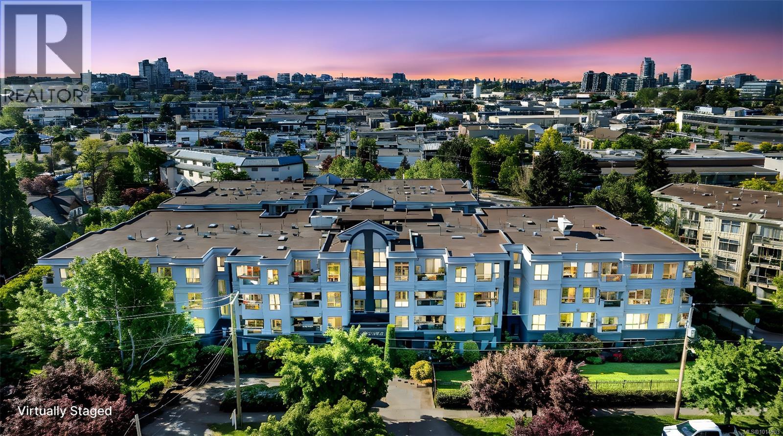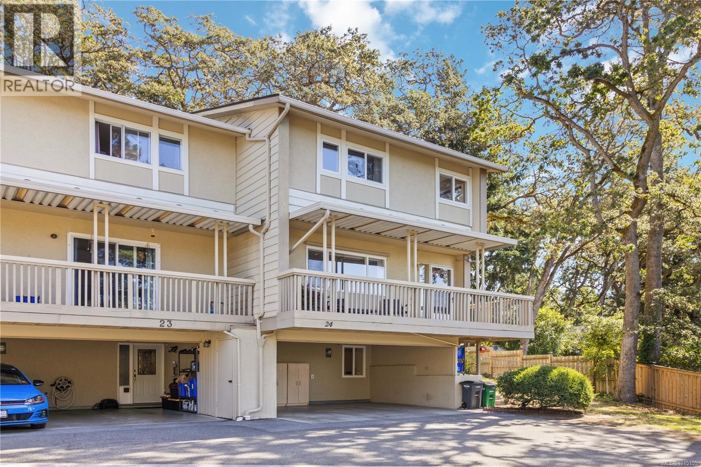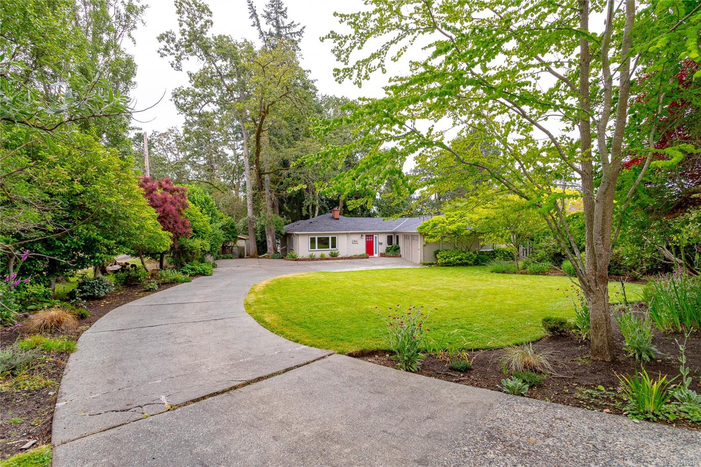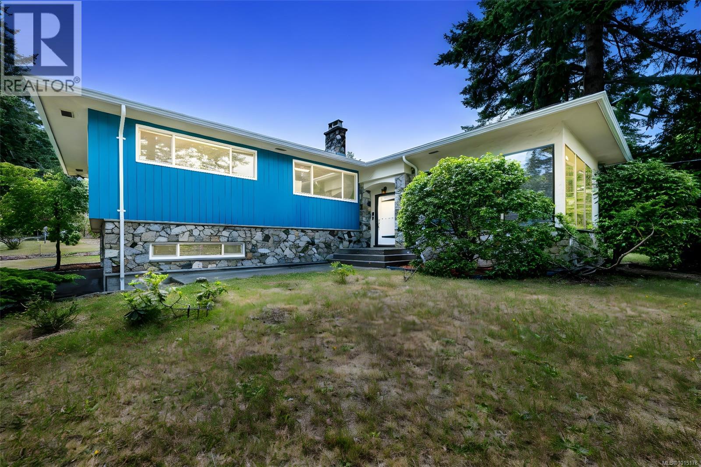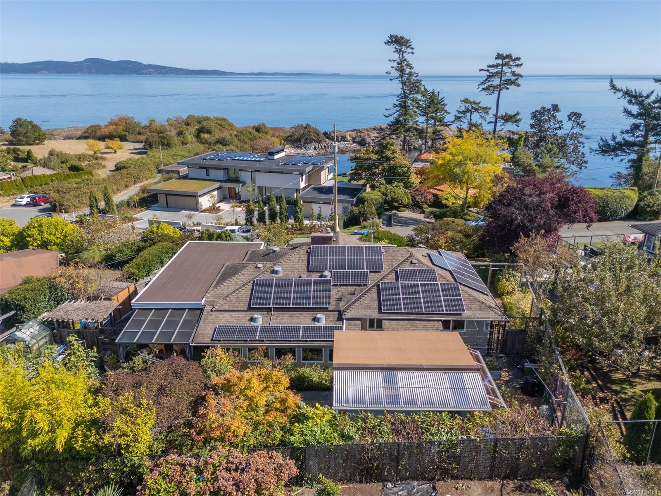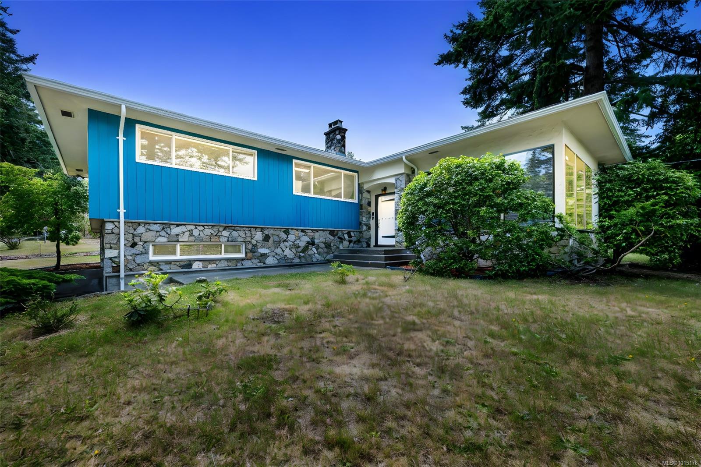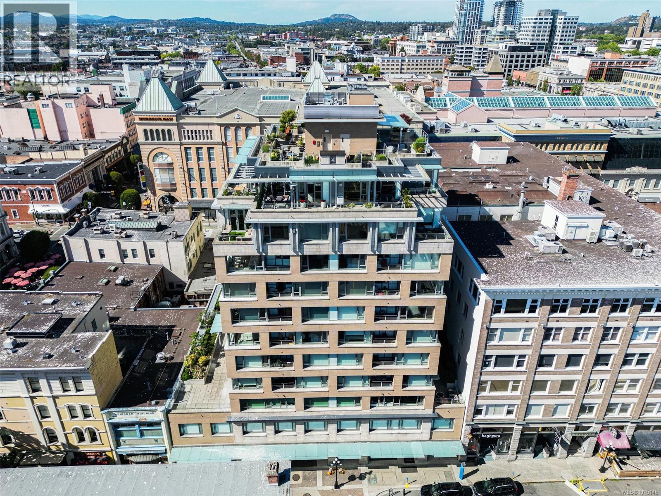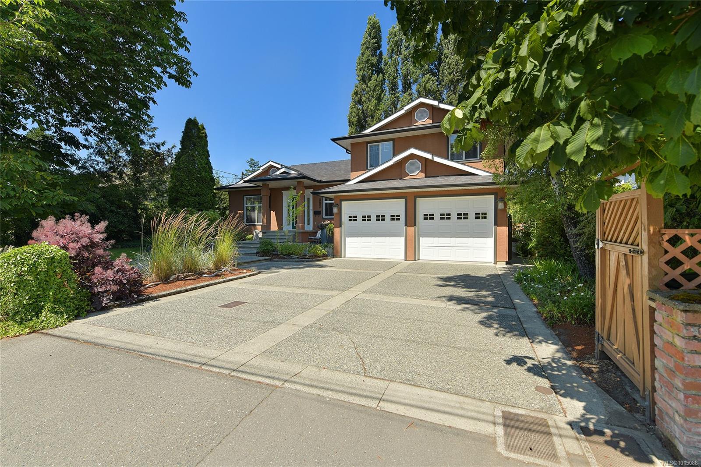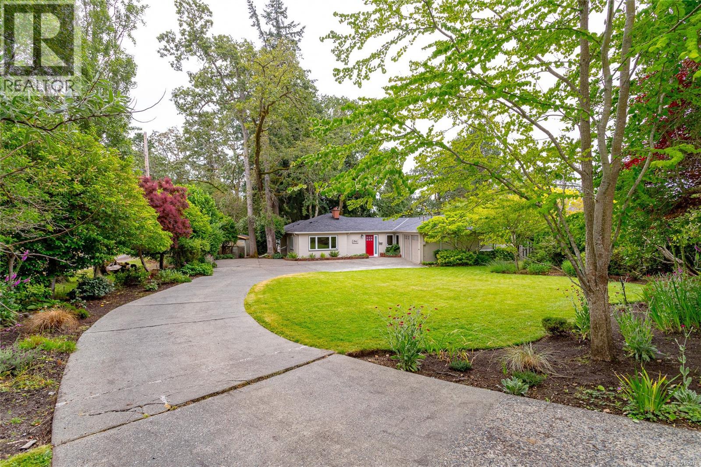
Highlights
Description
- Home value ($/Sqft)$731/Sqft
- Time on Housefulnew 1 hour
- Property typeSingle family
- Neighbourhood
- Median school Score
- Year built1940
- Mortgage payment
LEVEL .31 acre lot that is eligible for SSMUH ( Small-Scale Multi-Unit Housing. ) This 1940 4 bedroom rancher was built as a display home to introduce radiant ceiling heat that the B.C. Electric Company (forerunner of B.C. Hydro) was promoting at the time. With nearly 2,000 square feet of well-planned living space, this home will suit downsizers, or a Family of up to 5. Original lathe and plaster walls and ceilings are in good condition. Upgrades include a renovated Kitchen and 3 renovated baths (2 with heated tile floors). The Kitchen counter tops are Corian and there's granite in 2 of the bathrooms. There is 200 amp electrical service and a 10-zone underground irrigation system. The back yard is an oasis and is completely quiet, and a lovely covered deck overlooks this area. Just a 7 minute walk to SMUS and a 10 walk to Camosun College Lansdowne Campus. Also very handy to UVIC and shopping at Hillside Mall and Shelbourne Plaza. (id:63267)
Home overview
- Cooling None
- Heat source Other
- # parking spaces 3
- # total bathrooms 0.0
- # of above grade bedrooms 3
- Has fireplace (y/n) Yes
- Subdivision Mt tolmie
- Zoning description Residential
- Lot dimensions 13405
- Lot size (acres) 0.3149671
- Building size 2530
- Listing # 1015078
- Property sub type Single family residence
- Status Active
- Den 2.743m X 3.658m
Level: Main - Family room 3.048m X 5.791m
Level: Main - Bedroom 2.438m X 3.048m
Level: Main - Primary bedroom 3.658m X 3.658m
Level: Main - Recreational room 3.048m X 4.267m
Level: Main - Storage 1.219m X 2.438m
Level: Main - 2.438m X 2.438m
Level: Main - Bedroom 2.438m X 3.048m
Level: Main - Dining room 3.658m X 3.962m
Level: Main - Living room 4.267m X 5.486m
Level: Main - Storage 2.134m X 1.219m
Level: Main - Kitchen 3.658m X 2.438m
Level: Main
- Listing source url Https://www.realtor.ca/real-estate/28920244/1941-mayfair-dr-saanich-mt-tolmie
- Listing type identifier Idx

$-4,931
/ Month

