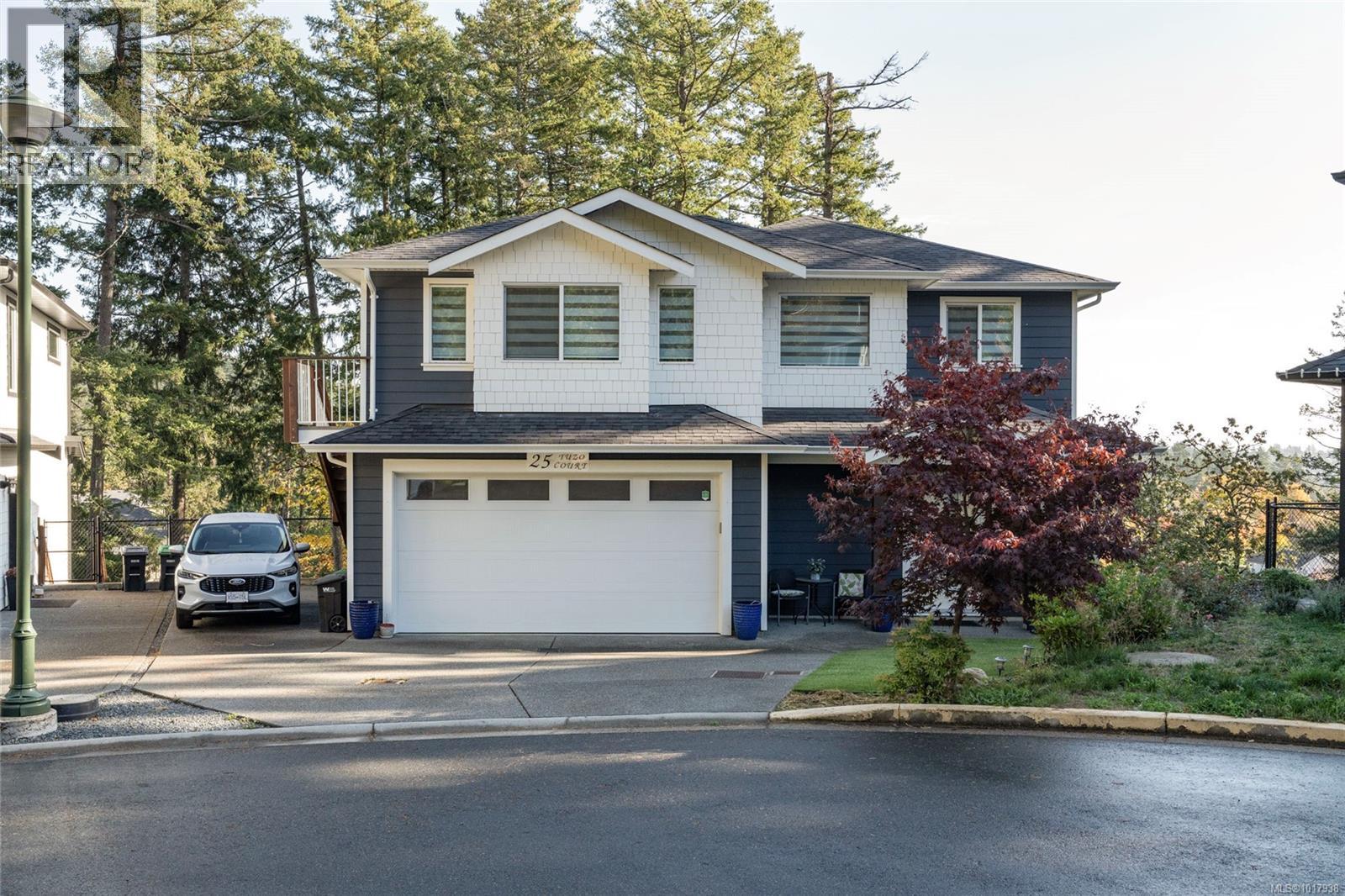- Houseful
- BC
- Saanich
- Mount View Colquitz
- 196 Homer Rd

Highlights
Description
- Home value ($/Sqft)$469/Sqft
- Time on Houseful46 days
- Property typeSingle family
- Neighbourhood
- Median school Score
- Year built1947
- Mortgage payment
What a special offering of a peaceful & tranquil home in the city! Welcome to 196 Homer Road - a stunning transformation that blends modern style with timeless craftsmanship ideal for a growing or multi-generational family. Taken down to the studs and lovingly renovated with a thoughtful layout over the years. This 4 bed, 3 bath home offers a primary bed w/ensuite & spacious walk in closet, cozy wood-burning fireplace in living room & ample storage throughout. A custom walnut kitchen ideal for home chefs & overlooks the back yard which is ideal for entertaining. Lower level features rec room, secret wine room & a fully soundproofed in-law suite with its own entrance. Outside, a generous detached double/triple garage (plumbed for kitchen) plus office & 2 pc bath & driveway provide ample parking & storage. The flat, sunny lot provides room to relax in a very private garden oasis, hot tub, fountain & ambient lighting. Too many features to list -just call your agent to view this stunner! (id:63267)
Home overview
- Cooling Central air conditioning, none
- Heat source Oil, electric
- Heat type Baseboard heaters, forced air
- # parking spaces 10
- # full baths 4
- # total bathrooms 4.0
- # of above grade bedrooms 4
- Has fireplace (y/n) Yes
- Subdivision Tillicum
- Zoning description Residential
- Lot dimensions 7200
- Lot size (acres) 0.16917293
- Building size 3390
- Listing # 1012114
- Property sub type Single family residence
- Status Active
- Media room 4.267m X 3.277m
Level: Lower - 1.524m X 1.524m
Level: Lower - Other 3.683m X 3.251m
Level: Lower - Other 4.191m X 4.013m
Level: Lower - Laundry 3.277m X 2.438m
Level: Lower - Storage 4.623m X 1.829m
Level: Lower - Other 2.819m X 2.362m
Level: Lower - Storage 2.743m X 2.134m
Level: Lower - Office 4.623m X 2.87m
Level: Main - Primary bedroom 3.658m X 3.556m
Level: Main - Kitchen 5.486m X 4.445m
Level: Main - Bedroom 3.734m X 2.464m
Level: Main - Bedroom 3.734m X 3.404m
Level: Main - Bathroom 4 - Piece
Level: Main - 2.616m X 2.464m
Level: Main - Living room 5.08m X 3.734m
Level: Main - Family room 4.572m X 3.073m
Level: Main - Dining room 2.946m X 2.616m
Level: Main - Ensuite 3 - Piece
Level: Main - Bathroom 2 - Piece
Level: Other
- Listing source url Https://www.realtor.ca/real-estate/28824691/196-homer-rd-saanich-tillicum
- Listing type identifier Idx

$-4,240
/ Month












