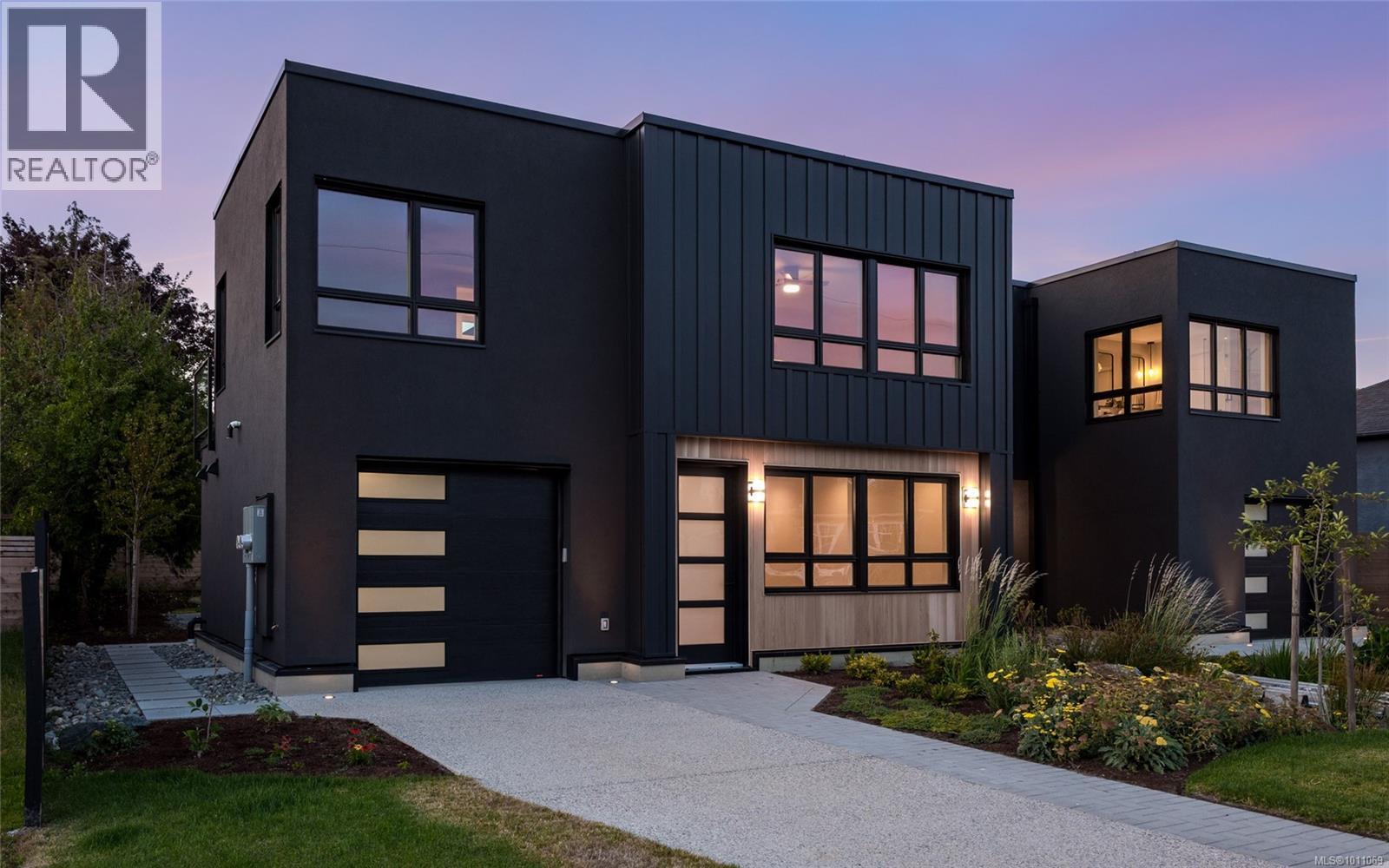
1968 Kings Rd
1968 Kings Rd
Highlights
Description
- Home value ($/Sqft)$542/Sqft
- Time on Houseful64 days
- Property typeSingle family
- Neighbourhood
- Median school Score
- Year built2025
- Mortgage payment
Welcome to Oakhurst, an exclusive collection of 2 luxury half-duplexes built by the highly regarded Villamar Homes. Situated just steps to Oak Bay's border, these homes are elegantly designed with TWO custom floorplans, clean modern lines & warm finishes throughout. 1968 boasts a bright South facing living room & a luxurious kitchen overlooking the dining room w/an easy transition to the rear West facing private patios, a perfect layout for entertaining. The primary suite is a true retreat w/a spa inspired ensuite & generous walk-in. A custom mudroom, 2 more beds & a flex space provide comfort & flexibility for family, guests or any extra personal needs. The garage, beautiful private outdoor space & a heat pump add to the appeal of this offering. Steps to Willows Beach, Estevan Village, Oak Bay Rec & High School, Royal Jubilee & Carnarvon Park. Oakhurst combines elegance, convenience & exceptional value — delivering an incomparable turnkey lifestyle in a fantastic location! (id:63267)
Home overview
- Cooling Air conditioned, fully air conditioned
- Heat source Other
- Heat type Baseboard heaters, heat pump, heat recovery ventilation (hrv)
- # parking spaces 3
- # full baths 3
- # total bathrooms 3.0
- # of above grade bedrooms 3
- Community features Pets allowed, family oriented
- Subdivision Camosun
- Zoning description Residential
- Directions 2022922
- Lot dimensions 4095
- Lot size (acres) 0.0962171
- Building size 3230
- Listing # 1011069
- Property sub type Single family residence
- Status Active
- Bathroom 4 - Piece
Level: 2nd - Balcony 6.096m X 1.524m
Level: 2nd - Bedroom 3.658m X 3.658m
Level: 2nd - Ensuite 5 - Piece
Level: 2nd - Bedroom 3.658m X 3.353m
Level: 2nd - Sitting room 2.743m X 3.658m
Level: 2nd - Primary bedroom 3.962m X 3.353m
Level: 2nd - Dining room 3.962m X 4.877m
Level: Main - Mudroom 1.524m X 2.134m
Level: Main - 1.524m X 2.134m
Level: Main - 7.925m X 4.267m
Level: Main - Bathroom 2 - Piece
Level: Main - 5.791m X 5.182m
Level: Main - Living room 4.267m X 5.486m
Level: Main - Kitchen 3.048m X 4.877m
Level: Main
- Listing source url Https://www.realtor.ca/real-estate/28748064/1968-kings-rd-saanich-camosun
- Listing type identifier Idx

$-4,667
/ Month












