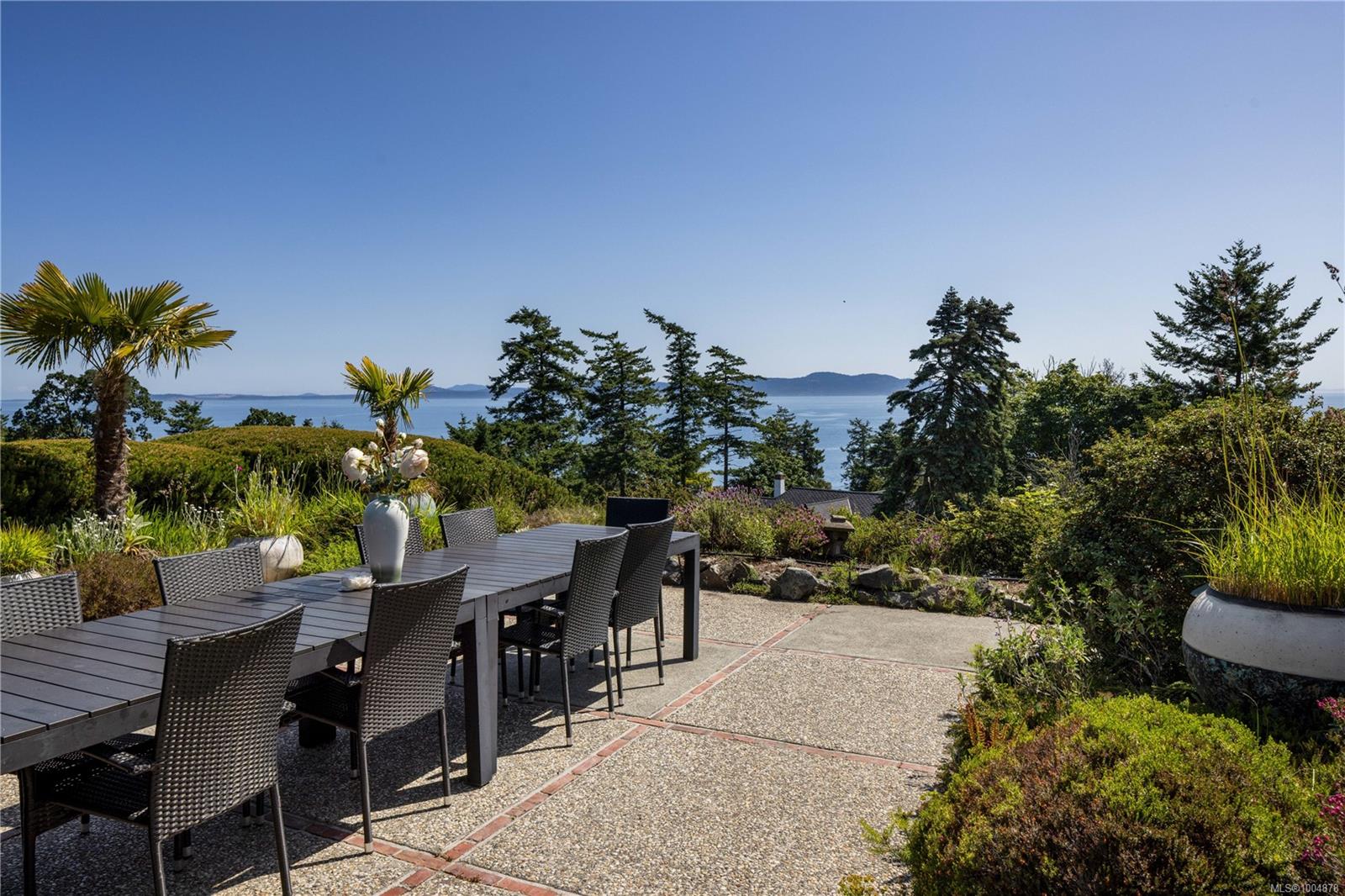- Houseful
- BC
- Saanich
- Gordon Head
- 1996 Ferndale Rd

Highlights
Description
- Home value ($/Sqft)$469/Sqft
- Time on Houseful114 days
- Property typeResidential
- StyleHeritage
- Neighbourhood
- Median school Score
- Lot size0.96 Acre
- Year built1964
- Garage spaces1
- Mortgage payment
Local Treasure. One of the region’s pre-eminent mid-century landmarks on a private 1-acre with dramatic ocean views. This one-of-a-kind architecturally designed masterpiece was built in 1964 to exacting standards using quality materials including; black walnut, teak, white oak plus new rift-sawn white oak floors & features a hand painted Chinoiserie in the dining room. An entertainer's dream, the 6,600 sq.ft flows seamlessly on one level with ocean views.Large well-equipped kitchen with "espresso" granite countertops, teak cabinetry & indoor barbecue. 4 bedrooms with the option of a home office or in-law suite. A massive solarium contains the indoor pool with new Dryotron.Extensive outdoor living areas includes a hot tub. Mature landscaping & greenhouse. Upgrades include all mechanical & electrical systems, natural gas, roof, double-paned windows, insulation, solar panels & elevator. Live surrounded by beauty & convenience with quick access to shops & parks. Minutes to UVIC & Victoria.
Home overview
- Cooling None
- Heat type Hot water, natural gas, solar
- Sewer/ septic Sewer connected
- Construction materials Brick, stucco & siding, wood
- Foundation Concrete perimeter
- Roof Fibreglass shingle
- Exterior features Balcony/patio, low maintenance yard, sprinkler system
- Other structures Greenhouse, storage shed
- # garage spaces 1
- # parking spaces 8
- Has garage (y/n) Yes
- Parking desc Attached, carport double, driveway, garage
- # total bathrooms 5.0
- # of above grade bedrooms 5
- # of rooms 43
- Flooring Carpet, hardwood
- Appliances Dishwasher, dryer, hot tub, oven built-in, oven/range gas, washer
- Has fireplace (y/n) Yes
- Laundry information In house
- Interior features Bar, dining room, eating area, elevator, soaker tub, swimming pool, workshop
- County Capital regional district
- Area Saanich east
- View Mountain(s), ocean
- Water source Municipal
- Zoning description Residential
- Directions 5220
- Exposure West
- Lot desc Irrigation sprinkler(s), landscaped, private
- Lot size (acres) 0.96
- Basement information Partially finished
- Building size 9496
- Mls® # 1004878
- Property sub type Single family residence
- Status Active
- Tax year 2025
- Living room Lower: 13m X 12m
Level: Lower - Lower: 13m X 11m
Level: Lower - Lower: 16m X 11m
Level: Lower - Storage Lower: 7m X 4m
Level: Lower - Other Lower: 6m X 4m
Level: Lower - Kitchen Lower: 12m X 7m
Level: Lower - Lower: 16m X 12m
Level: Lower - Storage Lower: 22m X 15m
Level: Lower - Utility Lower: 14m X 13m
Level: Lower - Storage Lower: 22m X 15m
Level: Lower - Lower: 8m X 8m
Level: Lower - Bathroom Lower
Level: Lower - Bedroom Lower: 18m X 9m
Level: Lower - Utility Lower: 14m X 14m
Level: Lower - Bedroom Lower: 12m X 10m
Level: Lower - Workshop Lower: 10m X 8m
Level: Lower - Bathroom Lower
Level: Lower - Lower: 12m X 6m
Level: Lower - Hobby room Main: 9m X 7m
Level: Main - Main: 12m X 10m
Level: Main - Main: 26m X 13m
Level: Main - Other Main: 31m X 5m
Level: Main - Laundry Main: 9m X 5m
Level: Main - Main: 6m X 6m
Level: Main - Living room Main: 31m X 17m
Level: Main - Dining room Main: 24m X 13m
Level: Main - Main: 30m X 30m
Level: Main - Main: 23m X 7m
Level: Main - Ensuite Main
Level: Main - Storage Main: 5m X 5m
Level: Main - Bedroom Main: 14m X 11m
Level: Main - Storage Main: 5m X 3m
Level: Main - Bathroom Main
Level: Main - Main: 11m X 7m
Level: Main - Kitchen Main: 23m X 19m
Level: Main - Main: 21m X 19m
Level: Main - Main: 16m X 9m
Level: Main - Primary bedroom Main: 19m X 14m
Level: Main - Family room Main: 22m X 12m
Level: Main - Main: 16m X 9m
Level: Main - Bedroom Main: 13m X 13m
Level: Main - Main: 33m X 15m
Level: Main - Bathroom Main
Level: Main
- Listing type identifier Idx

$-11,867
/ Month












