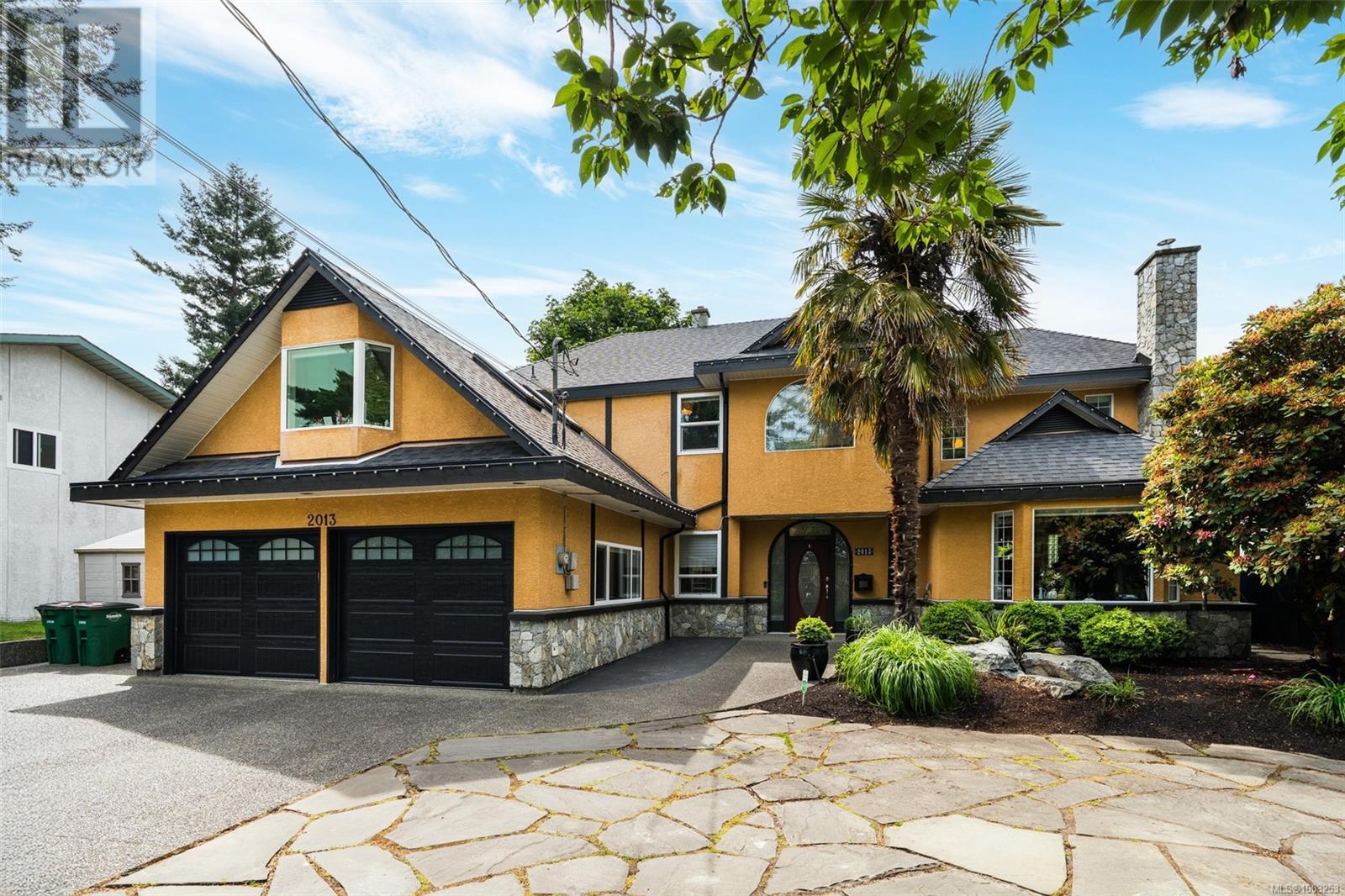- Houseful
- BC
- Saanich
- Gordon Head
- 2013 Ferndale Rd

Highlights
Description
- Home value ($/Sqft)$468/Sqft
- Time on Houseful128 days
- Property typeSingle family
- Neighbourhood
- Median school Score
- Year built1988
- Mortgage payment
Timeless design meets modern comfort in the heart of Gordon Head—one of Saanich’s most beloved neighbourhoods, known for its tree-lined streets, top-rated schools, parks, and beaches. This beautifully updated home offers radiant in-floor heating, Lutron smart lighting, a newer roof, custom garage doors, and redesigned bathrooms. The generous layout includes a stunning kitchen with granite and quartz countertops, opening to a cozy family room with a wood-burning fireplace. On the main floor: spacious living and dining areas, a private office, and laundry. Upstairs, the dreamy primary suite features dual closets, a freestanding soaker tub, and its own fireplace. Three more bedrooms and a large flex room round out the upper level—perfect for play, work, or wellness. Bonus: patio furniture included, so you can settle in and enjoy the home and neighbourhood from day one. This is a must-see—book your private showing today. (id:63267)
Home overview
- Cooling None
- Heat source Electric, other
- # parking spaces 6
- # full baths 3
- # total bathrooms 3.0
- # of above grade bedrooms 6
- Has fireplace (y/n) Yes
- Subdivision Gordon head
- Zoning description Residential
- Directions 2022629
- Lot dimensions 10085
- Lot size (acres) 0.23695959
- Building size 4198
- Listing # 1003253
- Property sub type Single family residence
- Status Active
- Primary bedroom 6.401m X 4.267m
Level: 2nd - Bathroom 5 - Piece
Level: 2nd - Bedroom 6.706m X 4.877m
Level: 2nd - Ensuite 4 - Piece
Level: 2nd - Bedroom 3.658m X 3.353m
Level: 2nd - Bedroom 6.096m X 4.267m
Level: 2nd - Sitting room 3.962m X 2.134m
Level: 2nd - Eating area 4.572m X 3.048m
Level: Main - Bathroom 2 - Piece
Level: Main - Dining room 4.267m X 3.353m
Level: Main - 9.754m X 6.096m
Level: Main - 3.353m X 3.048m
Level: Main - Kitchen 3.658m X 3.658m
Level: Main - Bedroom 6.706m X 6.096m
Level: Main - 7.315m X 2.438m
Level: Main - Bedroom 3.658m X 3.048m
Level: Main - Family room 6.096m X 3.962m
Level: Main - Laundry 3.048m X 2.438m
Level: Main - Living room 5.486m X 4.267m
Level: Main
- Listing source url Https://www.realtor.ca/real-estate/28461482/2013-ferndale-rd-saanich-gordon-head
- Listing type identifier Idx

$-5,240
/ Month












