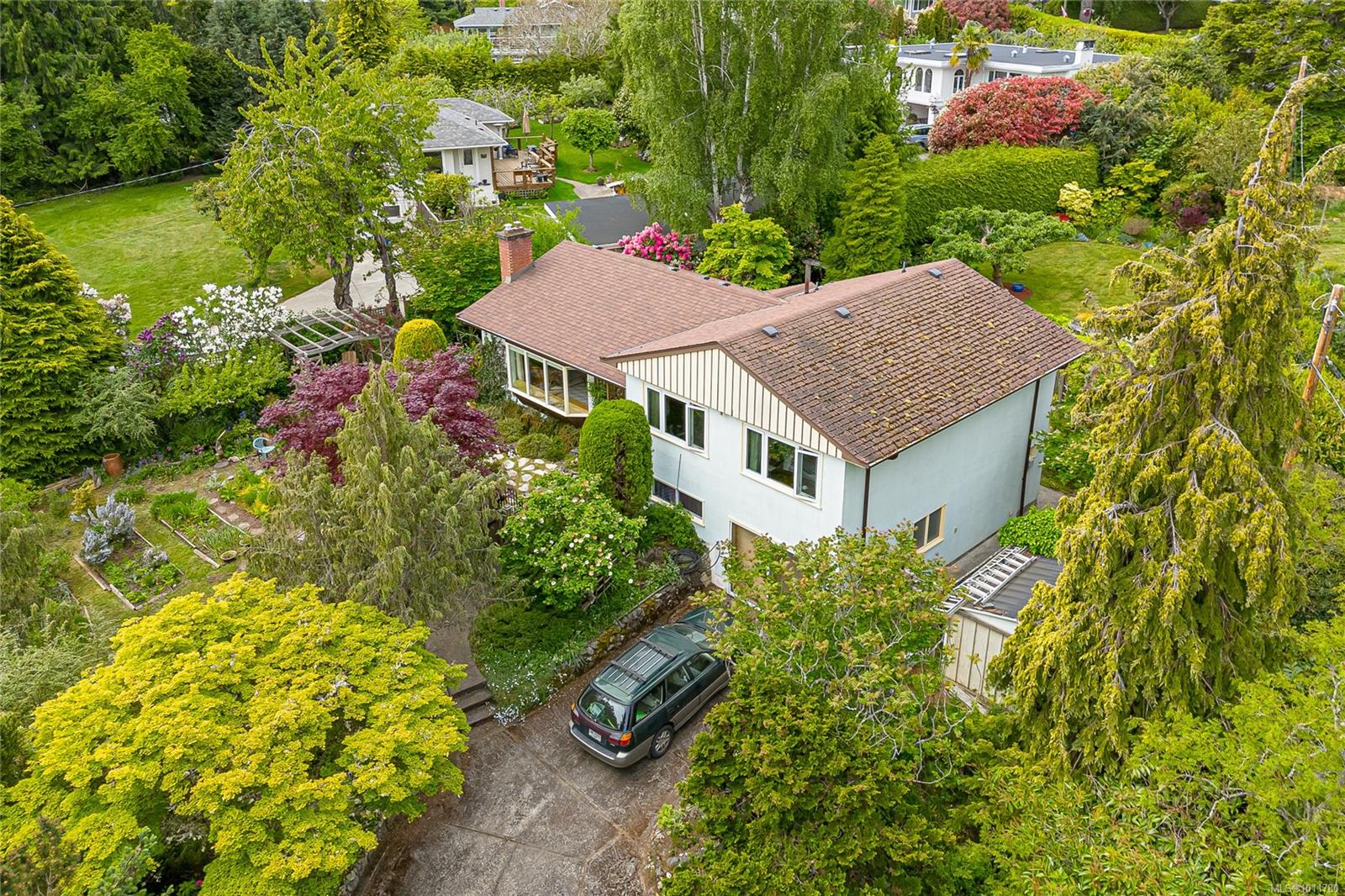- Houseful
- BC
- Saanich
- Gordon Head
- 2195 Ferndale Rd

2195 Ferndale Rd
2195 Ferndale Rd
Highlights
Description
- Home value ($/Sqft)$506/Sqft
- Time on Houseful13 days
- Property typeResidential
- Neighbourhood
- Median school Score
- Lot size0.39 Acre
- Year built1956
- Garage spaces1
- Mortgage payment
A hidden gem! This beautiful 1956, 4 BR, 2-bath home is situated on a serene 0.39-acre lot in Gordon Head. On the market for the first time in 40 years & lovingly cared for by the current owners, this property offers a private, park-like setting with mature trees, lush gardens & complete privacy. Once on the property, you would never know you were in the heart of Gordon Head, close to the ocean & all the great schools in the area! Large windows throughout the home frame beautiful views of the vibrant gardens & treed perimeter from every room, bringing the outdoors in & creating a warm, natural ambiance. Inside, you'll find spacious living areas, timeless character with hardwood floors, coved ceilings, updated kitchen & more. Beyond its immediate charm, the property also offers future potential for further development, possible subdivision, or a garden suite (buyer to verify). This is rare find for those seeking beauty, privacy, & long-term opportunity in this sought-after neighborhood!
Home overview
- Cooling None
- Heat type Natural gas
- Sewer/ septic Sewer connected
- Construction materials Frame wood
- Foundation Concrete perimeter
- Roof Asphalt shingle
- Exterior features Fenced, garden
- # garage spaces 1
- # parking spaces 3
- Has garage (y/n) Yes
- Parking desc Driveway, garage
- # total bathrooms 2.0
- # of above grade bedrooms 4
- # of rooms 15
- Flooring Carpet, hardwood, tile
- Appliances Dishwasher, f/s/w/d
- Has fireplace (y/n) Yes
- Laundry information In house
- County Capital regional district
- Area Saanich east
- Water source Municipal
- Zoning description Residential
- Exposure East
- Lot desc Central location, landscaped, park setting, private
- Lot size (acres) 0.39
- Basement information Partially finished, walk-out access, with windows
- Building size 2419
- Mls® # 1011780
- Property sub type Single family residence
- Status Active
- Tax year 2024
- Storage Lower: 10m X 11m
Level: Lower - Workshop Lower: 11m X 18m
Level: Lower - Lower: 19m X 10m
Level: Lower - Laundry Lower: 11m X 9m
Level: Lower - Bedroom Lower: 10m X 11m
Level: Lower - Bathroom Lower
Level: Lower - Main: 9m X 4m
Level: Main - Primary bedroom Main: 10m X 14m
Level: Main - Bathroom Main
Level: Main - Kitchen Main: 17m X 10m
Level: Main - Bedroom Main: 11m X 11m
Level: Main - Bedroom Main: 13m X 11m
Level: Main - Main: 6m X 8m
Level: Main - Dining room Main: 10m X 10m
Level: Main - Living room Main: 22m X 13m
Level: Main
- Listing type identifier Idx

$-3,267
/ Month










