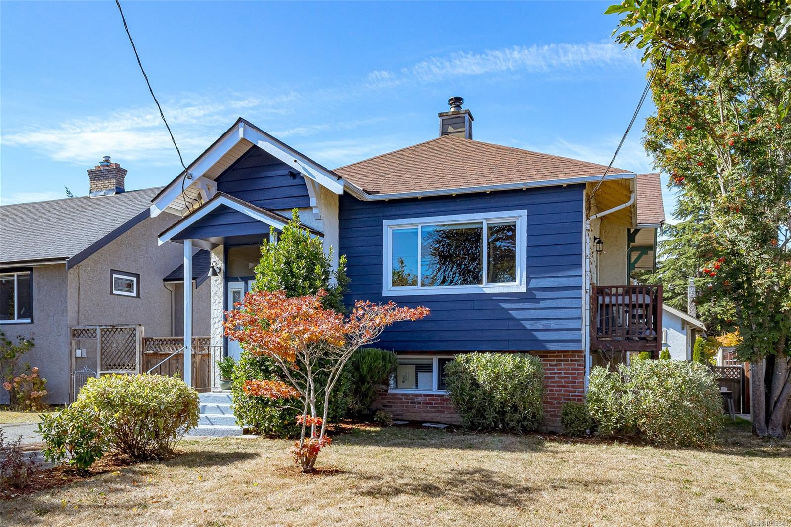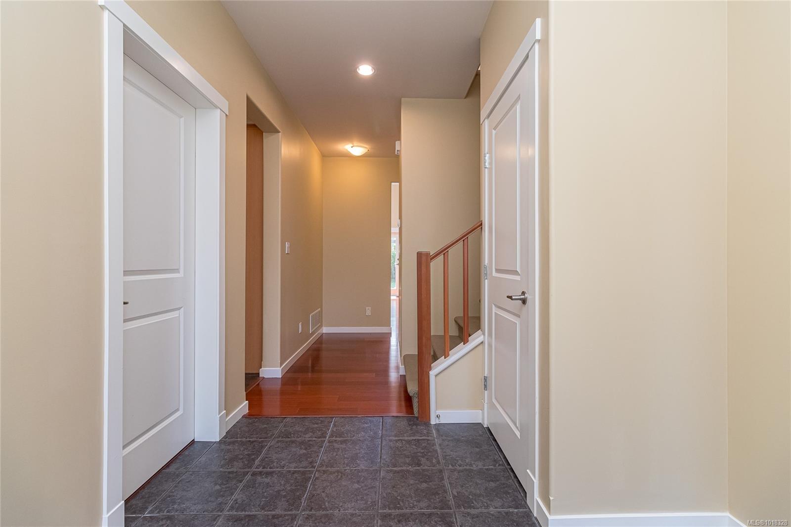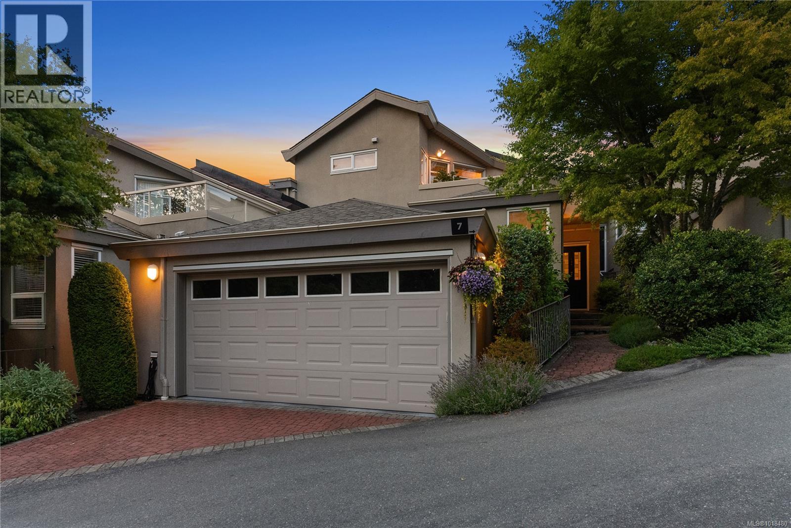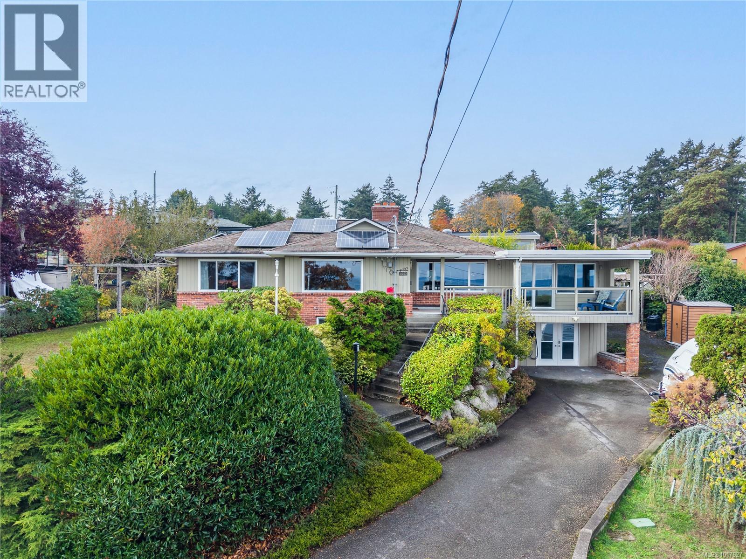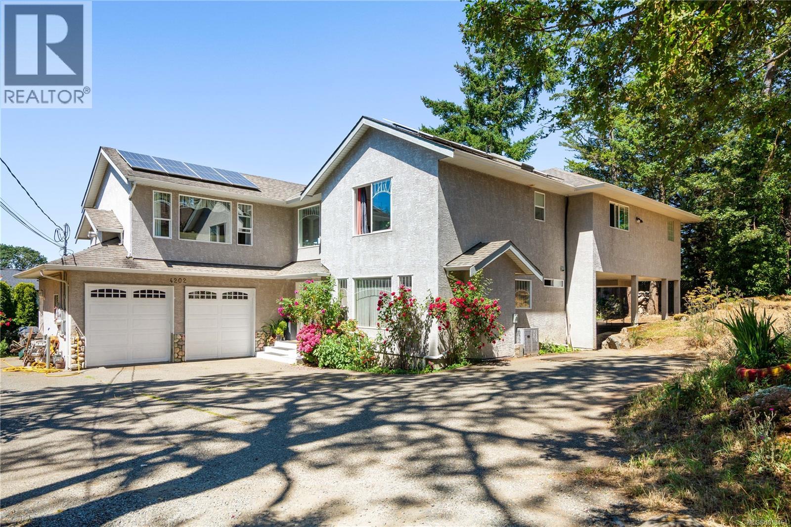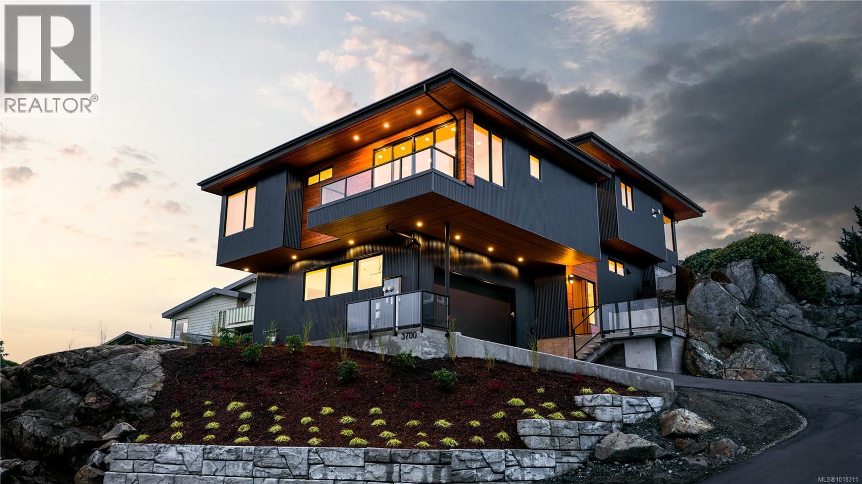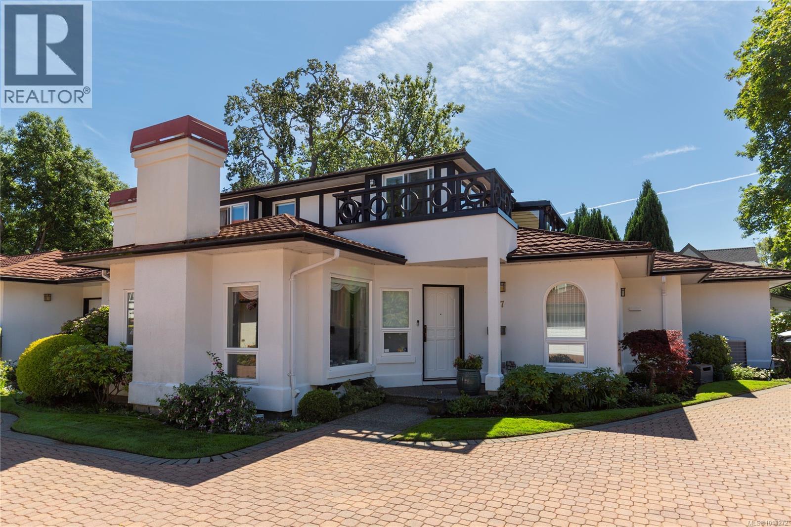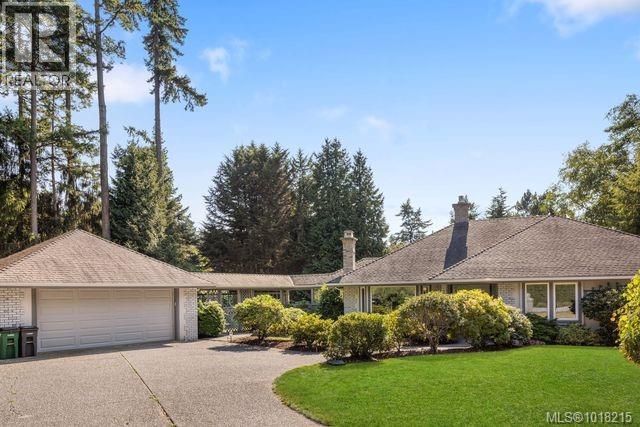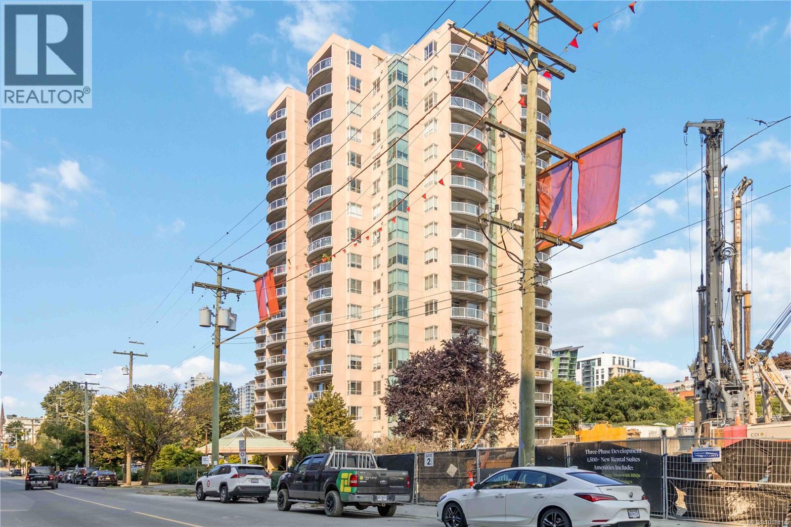- Houseful
- BC
- Saanich
- Gordon Head
- 2211 Graduation Pl
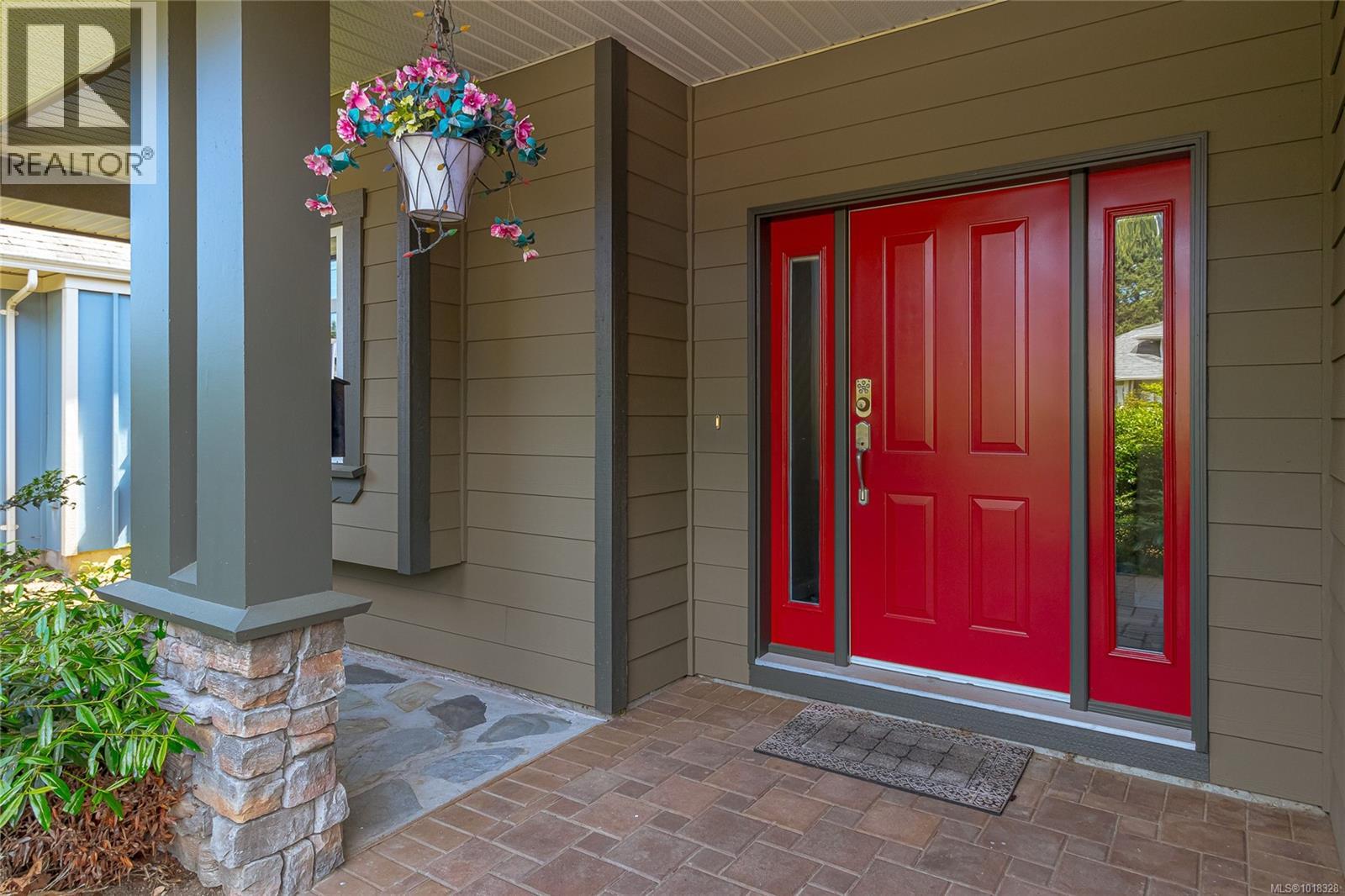
Highlights
Description
- Home value ($/Sqft)$569/Sqft
- Time on Housefulnew 5 hours
- Property typeSingle family
- Neighbourhood
- Median school Score
- Year built2003
- Mortgage payment
3BR, Den and 3BA Executive Home on Graduation Place in the desirable University Ridge of Gordon Head will meet almost everyone’s need. The primary bedroom conveniently located on the main floor, and it has an ideal open plan layout that offers both luxury and practicality. The great room has a 20-foot vaulted ceiling and a gas fireplace. The den on the main that can act as an office and more. Upstairs there are two bedrooms and a bathroom. One of the bedroom offers 2rooms, ideal for an office, exercise room, playroom and more. Double car garage and walk in laundry room. Private fenced backyard. It is minutes from UVic, shopping, schools, parks and ocean. Whether you are looking for a home with not stairs for yourself but would like extra space for guests or family members, this is the home for you. Great locations. Great home. Don’t miss out! (id:63267)
Home overview
- Cooling None
- Heat source Natural gas
- Heat type Forced air
- # parking spaces 2
- # full baths 3
- # total bathrooms 3.0
- # of above grade bedrooms 3
- Has fireplace (y/n) Yes
- Subdivision Arbutus
- Zoning description Residential
- Lot dimensions 5000
- Lot size (acres) 0.1174812
- Building size 2805
- Listing # 1018328
- Property sub type Single family residence
- Status Active
- Bedroom 2.997m X 3.962m
Level: 2nd - Bedroom 3.226m X 3.099m
Level: 2nd - Office 2.438m X 3.48m
Level: 2nd - Den 3.937m X 3.581m
Level: Main - Living room 4.166m X 5.563m
Level: Main - Primary bedroom 4.851m X 4.166m
Level: Main - 4.521m X 3.708m
Level: Main - Bathroom 2 - Piece
Level: Main - Ensuite 6 - Piece
Level: Main - Laundry 1.676m X 3.226m
Level: Main - Bathroom 2 - Piece
Level: Main - Dining room 3.327m X 4.521m
Level: Main - 2.438m X 3.048m
Level: Main - Porch 2.362m X 2.921m
Level: Main - Kitchen 3.937m X 3.912m
Level: Main
- Listing source url Https://www.realtor.ca/real-estate/29042640/2211-graduation-pl-saanich-arbutus
- Listing type identifier Idx

$-4,253
/ Month

