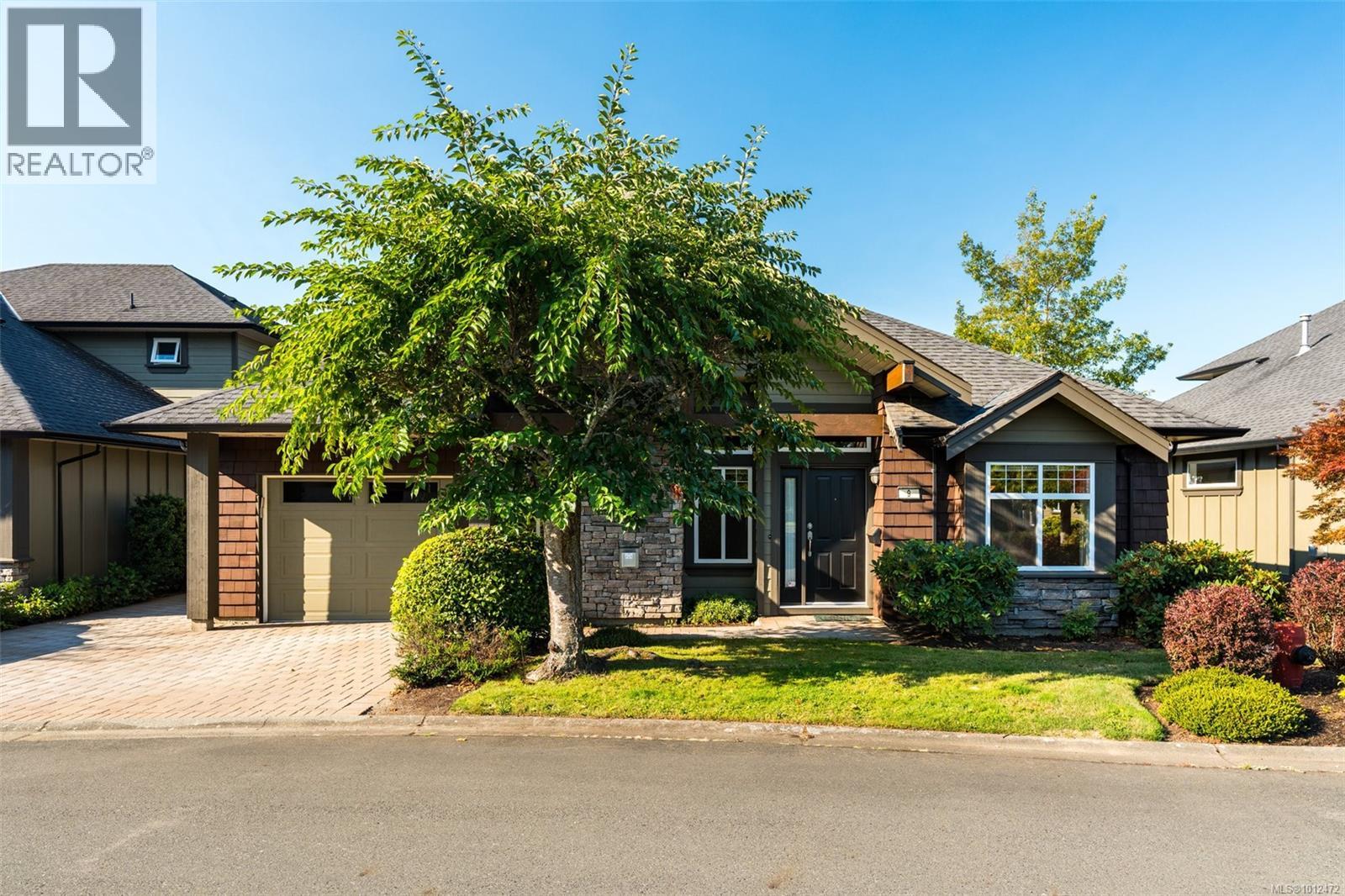- Houseful
- BC
- Saanich
- Gordon Head
- 2229 Graduation Pl Unit 9 Pl

2229 Graduation Pl Unit 9 Pl
2229 Graduation Pl Unit 9 Pl
Highlights
Description
- Home value ($/Sqft)$575/Sqft
- Time on Houseful50 days
- Property typeSingle family
- Neighbourhood
- Median school Score
- Year built2002
- Mortgage payment
Exceptional standalone rancher style townhome in University Ridge — a rare no-shared-walls unit with over 1,500 square feet of single-level living at the center of a quiet Saanich no through road. Enjoy impressive 11' vaulted living room ceilings with gas fireplace, a separate formal dining room, and a bright kitchen that opens to a family room with a second gas fireplace — perfect for entertaining or relaxed evenings. This two bedroom, two bath home features a generous primary suite with walk-in closet and private ensuite with soaker tub; the second bedroom is ideal for guests or a home office. Step from the family room to a private landscaped patio for morning coffee or summer BBQs. Laundry room leads out to a single-car garage plus driveway parking. Forced air gas furnace in crawl space. Well-managed strata, steps to UVic, parks, Cadboro Bay, beaches and transit. Ideal for downsizers, professionals or families seeking the privacy of a detached home with townhouse convenience — move in ready! (id:63267)
Home overview
- Cooling None
- Heat source Natural gas
- Heat type Forced air
- # full baths 2
- # total bathrooms 2.0
- # of above grade bedrooms 2
- Has fireplace (y/n) Yes
- Community features Pets allowed with restrictions, family oriented
- Subdivision The townhomes at university ridge
- Zoning description Multi-family
- Directions 1945052
- Lot dimensions 1825
- Lot size (acres) 0.04288064
- Building size 1825
- Listing # 1012472
- Property sub type Single family residence
- Status Active
- Bedroom 4.572m X 3.048m
Level: Main - Ensuite 4 - Piece
Level: Main - Family room 3.658m X 3.658m
Level: Main - Living room 4.267m X 5.486m
Level: Main - Dining room 3.962m X 3.658m
Level: Main - Kitchen 3.353m X 3.658m
Level: Main - Bathroom 4 - Piece
Level: Main - Eating area 2.438m X 4.267m
Level: Main - 3.658m X 4.572m
Level: Main - Laundry 1.524m X 2.743m
Level: Main - Primary bedroom 4.572m X 3.658m
Level: Main
- Listing source url Https://www.realtor.ca/real-estate/28797018/9-2229-graduation-pl-saanich-arbutus
- Listing type identifier Idx

$-2,211
/ Month












