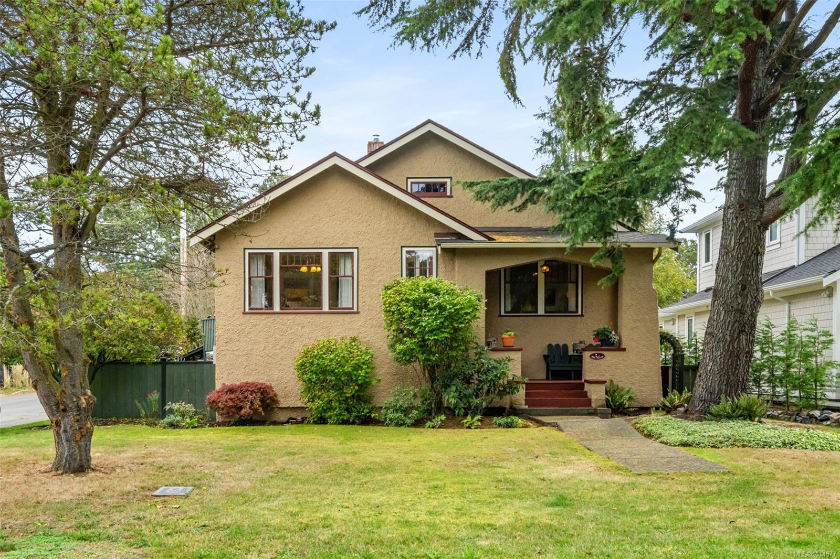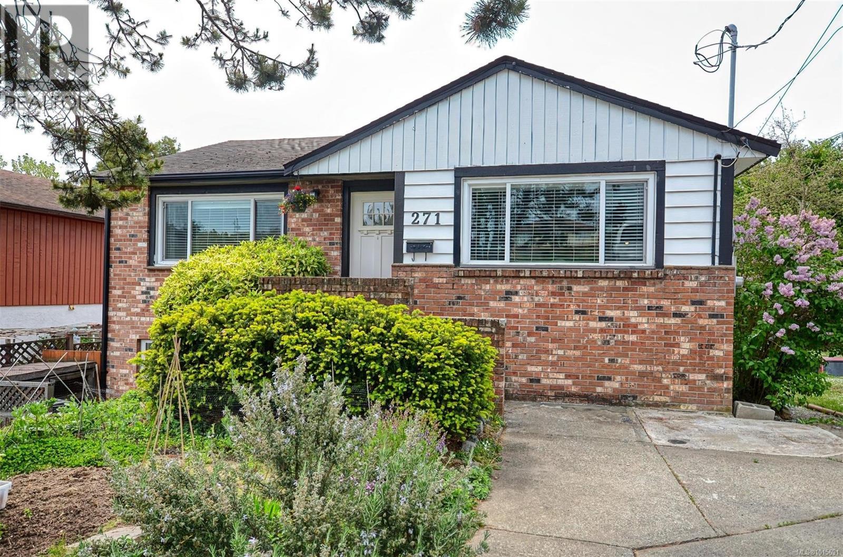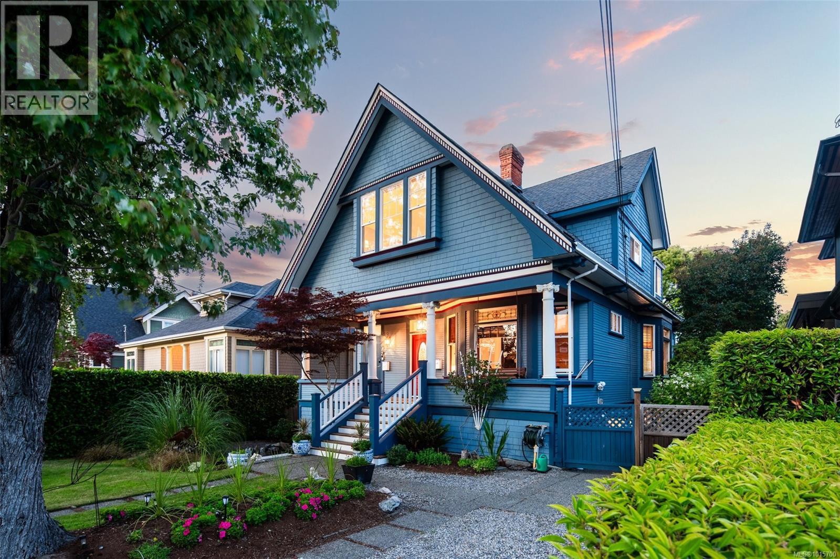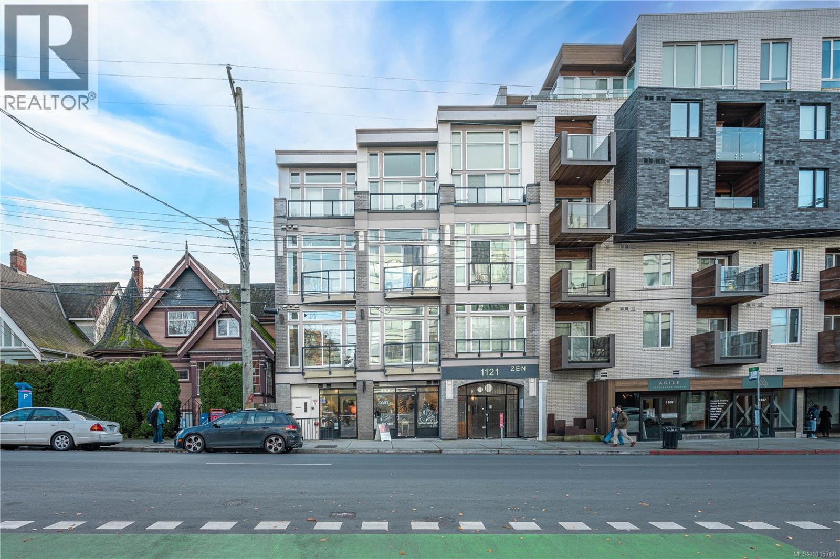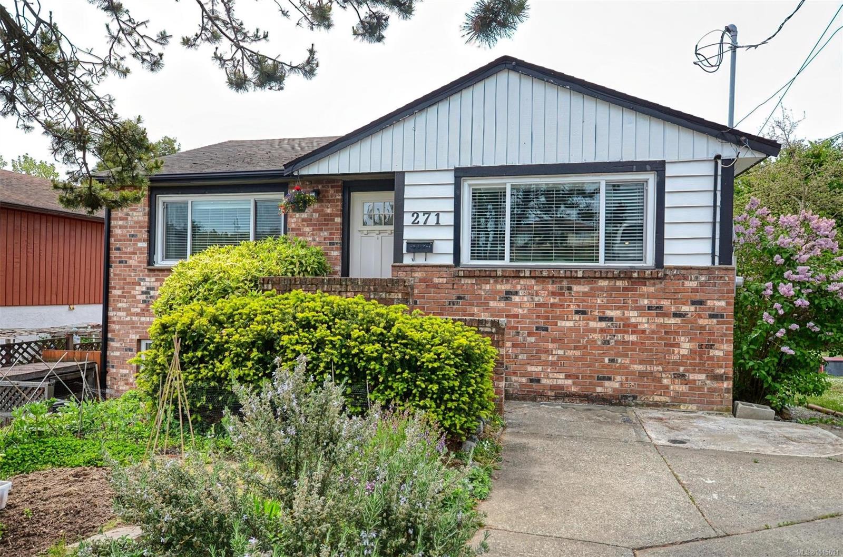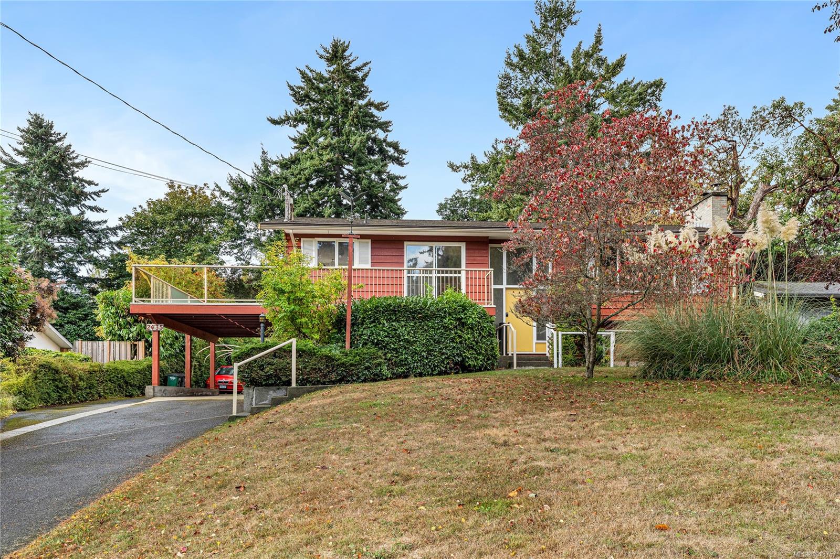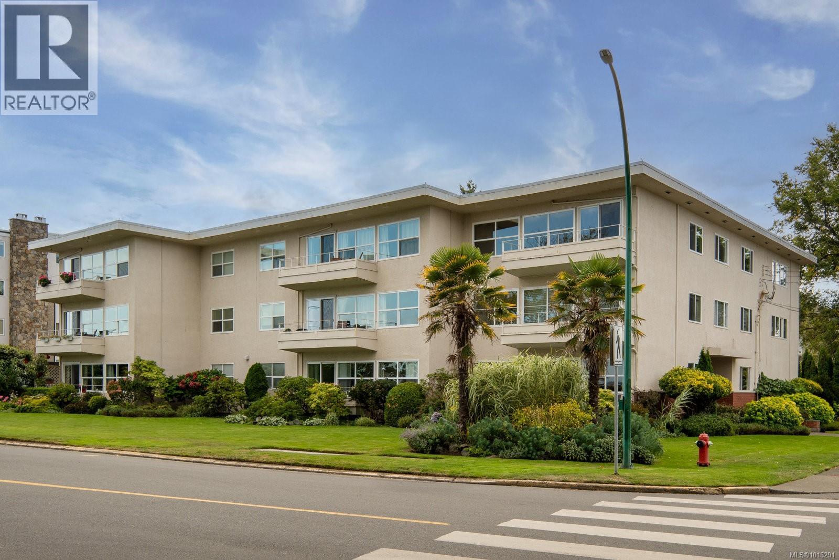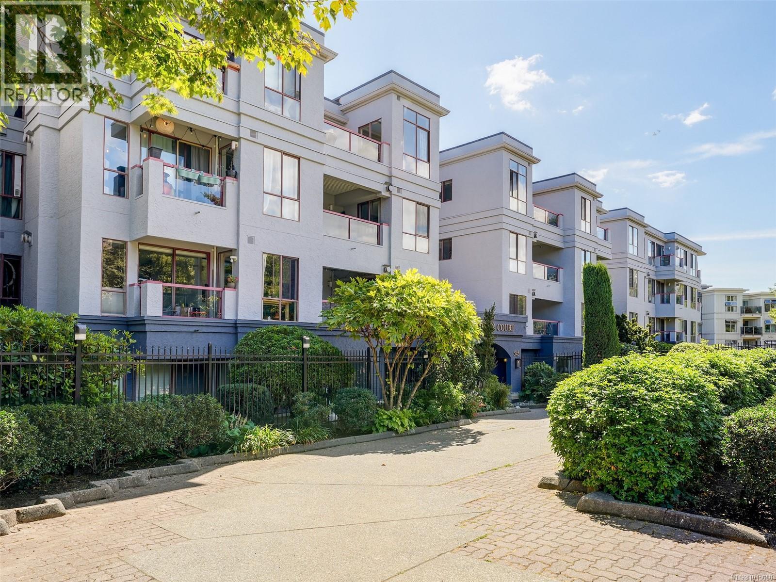- Houseful
- BC
- Saanich
- Cadboro Bay
- 2435 Sutton Rd
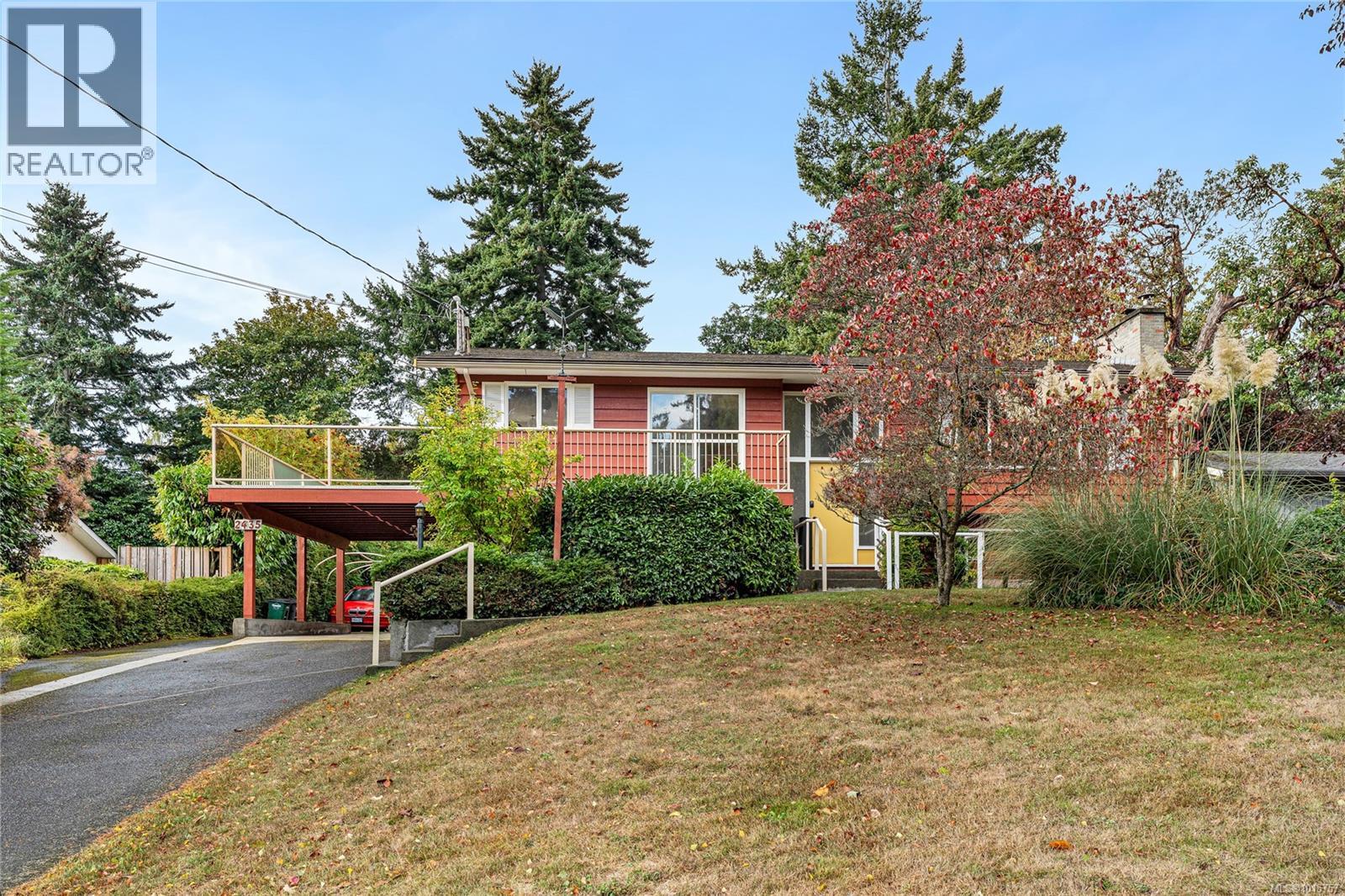
Highlights
Description
- Home value ($/Sqft)$477/Sqft
- Time on Housefulnew 1 hour
- Property typeSingle family
- StyleWestcoast
- Neighbourhood
- Median school Score
- Year built1969
- Mortgage payment
First time on the market! Welcome to 2435 Sutton Road, a well-maintained 4 bedroom, 3 bathroom family home in the highly desirable Arbutus/Cadboro Bay neighbourhood. The main floor offers a bright, comfortable layout featuring a spacious living room with beautiful oak hardwood floors, an inviting kitchen, and generous sized bedrooms. The lower level provides a huge rec room and 1 bedroom plus ample unfinished space—perfect for a suite, workshop, or additional living areas to suit your needs. Modern comfort is ensured with a heat pump for efficient heating and cooling. Set on a 12,000+ sq. ft. lot, the property boasts mature landscaping and fruit trees, offering both privacy and room to enjoy outdoor living. All this in a prized location—just minutes to Cadboro Bay Village, UVic, beaches, and Gyro Park. Homes in this area rarely come available—don’t miss the opportunity to make this special property yours! (id:63267)
Home overview
- Cooling Air conditioned
- Heat source Electric, wood
- Heat type Baseboard heaters, heat pump
- # parking spaces 6
- # full baths 3
- # total bathrooms 3.0
- # of above grade bedrooms 5
- Has fireplace (y/n) Yes
- Subdivision Arbutus
- Zoning description Residential
- Lot dimensions 12282
- Lot size (acres) 0.28858083
- Building size 3145
- Listing # 1015757
- Property sub type Single family residence
- Status Active
- Bedroom 3.277m X 2.743m
Level: Lower - Bathroom 3 - Piece
Level: Lower - Laundry 5.08m X 4.166m
Level: Lower - Bedroom 3.277m X 2.921m
Level: Lower - Storage 6.731m X 4.039m
Level: Lower - Family room 5.436m X 3.581m
Level: Lower - Bathroom 4 - Piece
Level: Main - Dining nook 2.718m X 2.311m
Level: Main - Kitchen 2.718m X 2.388m
Level: Main - 2.032m X 1.041m
Level: Main - Primary bedroom 3.912m X 3.404m
Level: Main - Bedroom 3.023m X 2.845m
Level: Main - Dining room 3.632m X 2.997m
Level: Main - Ensuite 2 - Piece
Level: Main - Bedroom 2.997m X 2.845m
Level: Main - Living room 5.613m X 4.191m
Level: Main
- Listing source url Https://www.realtor.ca/real-estate/28950894/2435-sutton-rd-saanich-arbutus
- Listing type identifier Idx

$-4,000
/ Month

