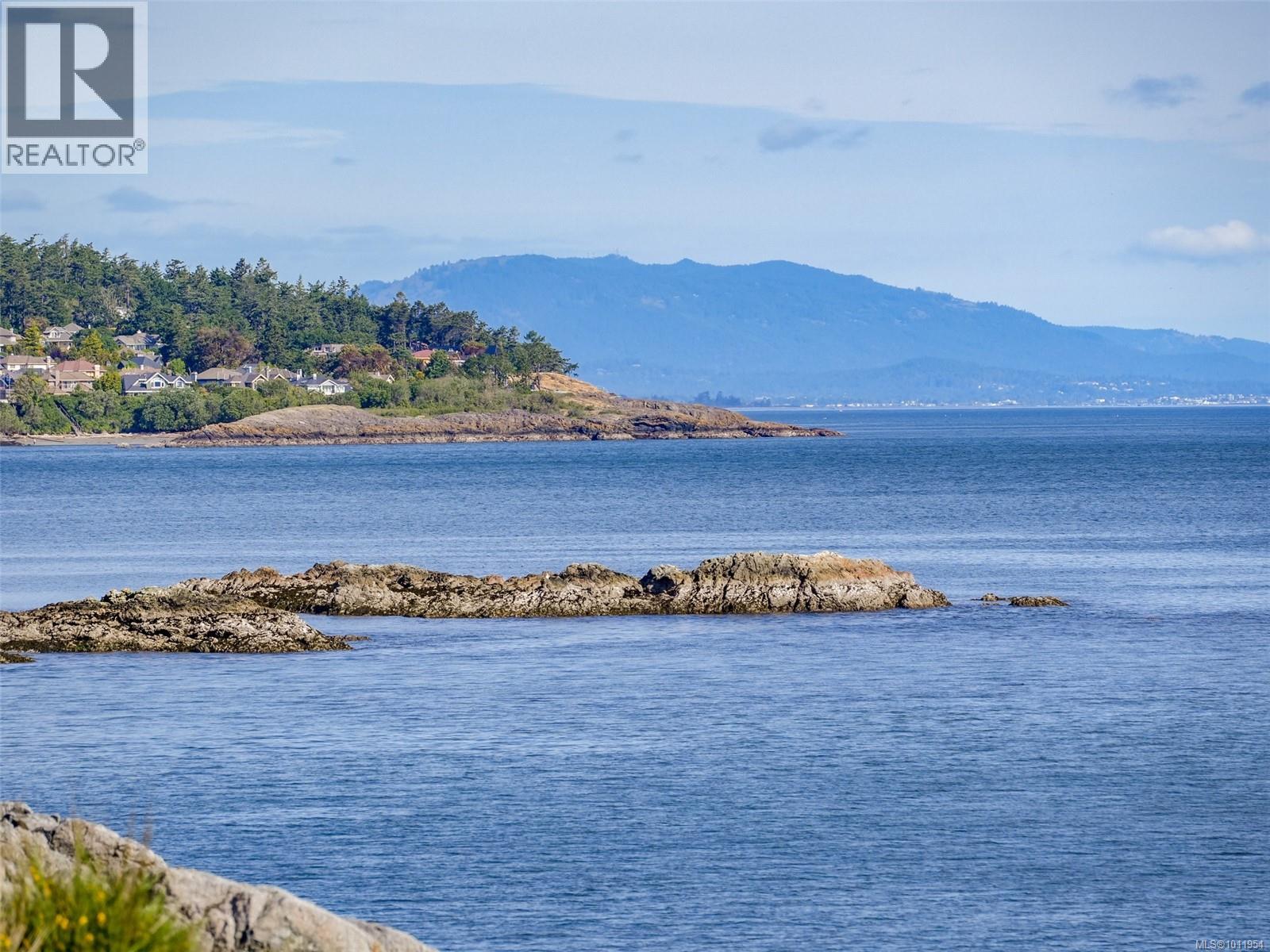- Houseful
- BC
- Saanich
- Cadboro Bay
- 2550 Queenswood Dr

Highlights
Description
- Home value ($/Sqft)$1,644/Sqft
- Time on Houseful56 days
- Property typeSingle family
- Neighbourhood
- Median school Score
- Lot size3 Acres
- Year built1938
- Mortgage payment
A most rare OCEANFRONT home positioned on 3 glorious acres of majestic, peaceful and private WATERFRONT property. Cherished for over 50 years by one family, this magical paradise paints memories that last forever. As you stroll down the private, winding drive you immediately feel as one within the mature gardens of rhododendrons, clematis, giant fir and oak trees that frame this 1938 residence. Rolling lawns, and native grass and camus meadows mix naturally with rocky outcroppings as one walks the grassy paths leading to the sea. The widening seascape draws you to the ever changing OCEAN and magnificent UNOBSTRUCTED VIEWS of Haro Strait and the San Juan islands. Stroll toward the cedar clad CHARACTER BEACH HOUSE and listen to the waves as they greet the shore. This once in a lifetime, world class property, represents the best of history and natural beauty. Priced well below 2023 independent fee appraisal of $7,750,000! (id:63267)
Home overview
- Cooling None
- Heat source Electric
- Heat type Baseboard heaters
- # parking spaces 4
- # full baths 3
- # total bathrooms 3.0
- # of above grade bedrooms 5
- Has fireplace (y/n) Yes
- Subdivision Queenswood
- View Mountain view, ocean view
- Zoning description Residential
- Lot dimensions 3
- Lot size (acres) 3.0
- Building size 3722
- Listing # 1011954
- Property sub type Single family residence
- Status Active
- Other 6.756m X 3.708m
- Other 3.454m X 2.819m
- Bedroom 3.785m X 3.632m
Level: 2nd - Bathroom 4 - Piece
Level: 2nd - Bedroom 3.785m X 2.642m
Level: 2nd - Bedroom Measurements not available X 3.048m
Level: 2nd - Bedroom 4.674m X 3.785m
Level: 2nd - 5.182m X 5.182m
Level: Lower - Office 3.581m X 2.464m
Level: Main - Kitchen 5.842m X 2.946m
Level: Main - Primary bedroom Measurements not available X 3.048m
Level: Main - 9.373m X 2.667m
Level: Main - Dining room 4.851m X 3.099m
Level: Main - Bathroom 2 - Piece
Level: Main - Living room 5.436m X 3.251m
Level: Main - Family room 4.928m X 2.464m
Level: Main - Sunroom 6.629m X 2.972m
Level: Main - Ensuite 4 - Piece
Level: Main
- Listing source url Https://www.realtor.ca/real-estate/28777476/2550-queenswood-dr-saanich-queenswood
- Listing type identifier Idx

$-16,320
/ Month












