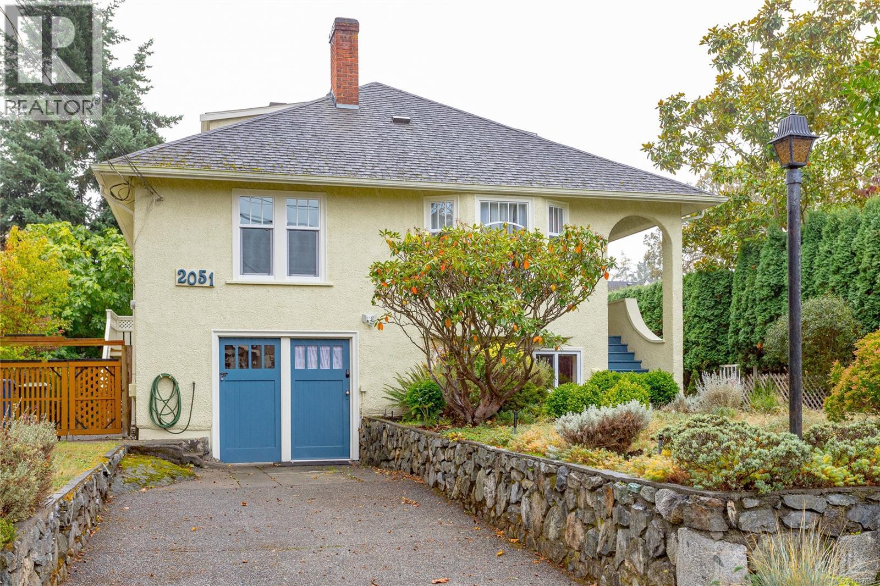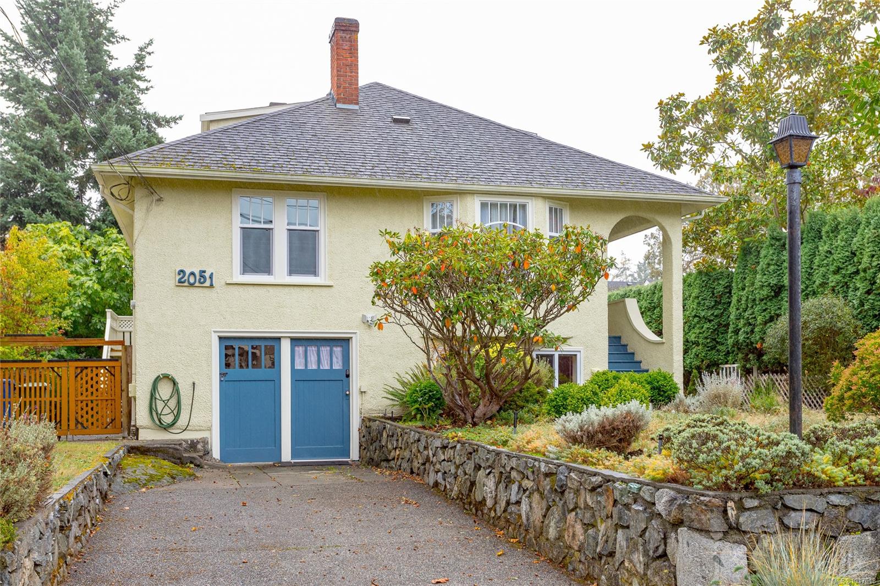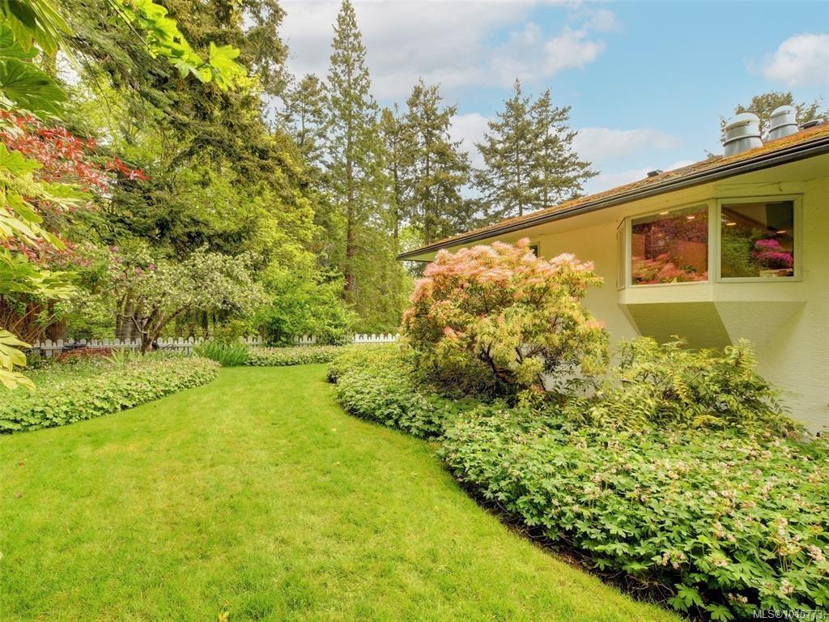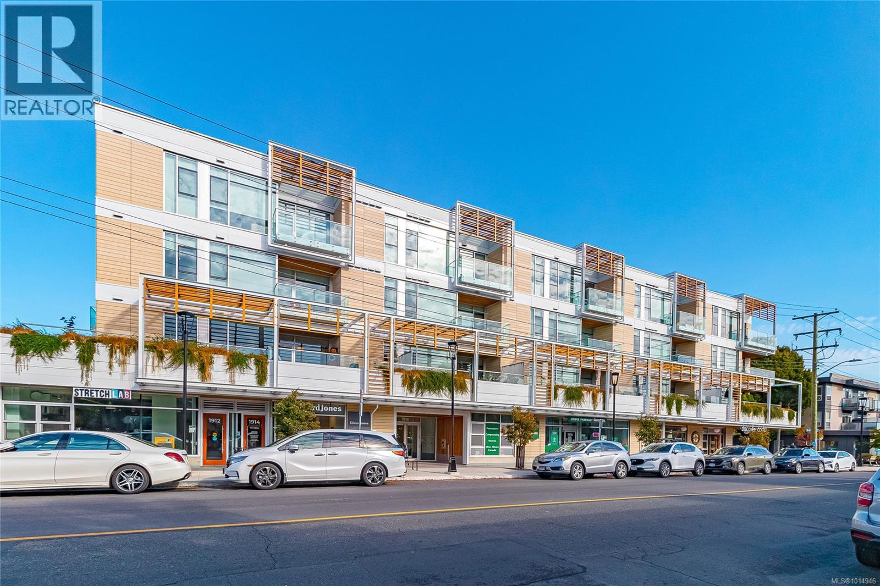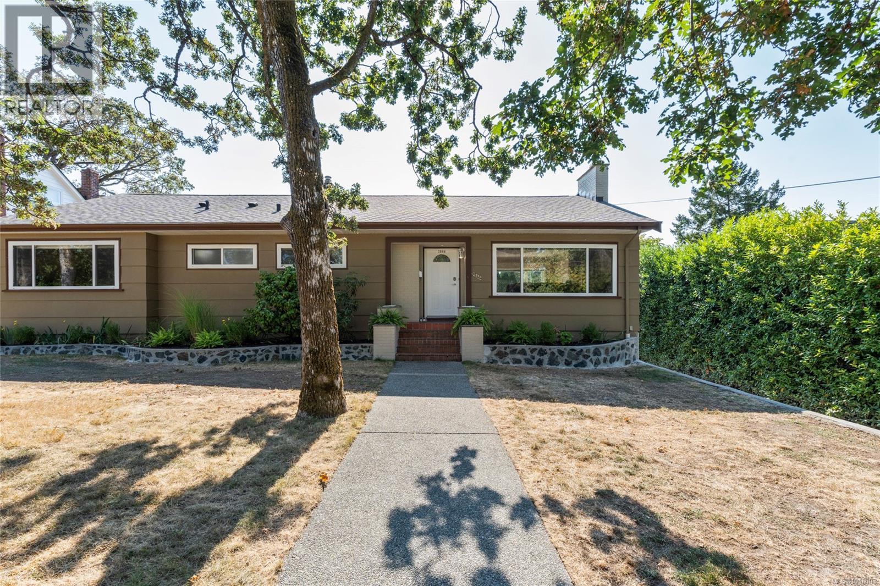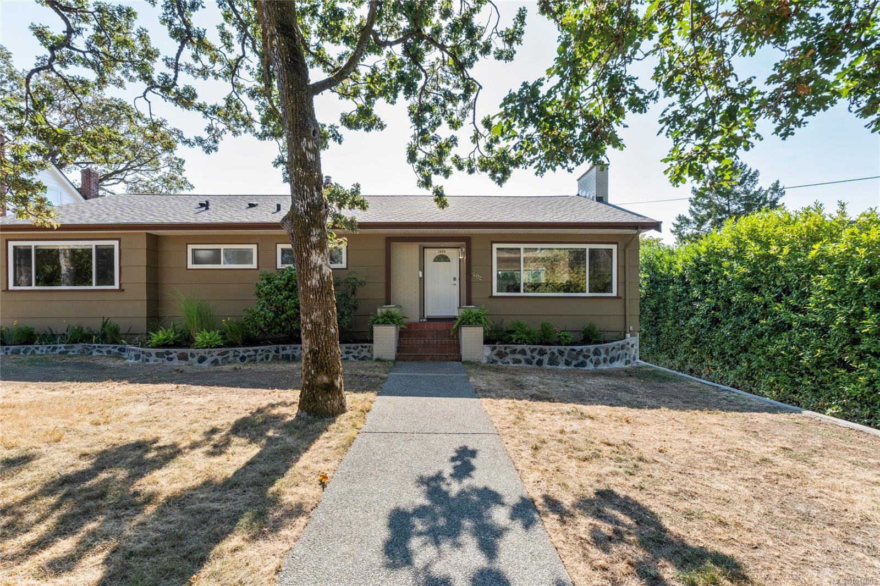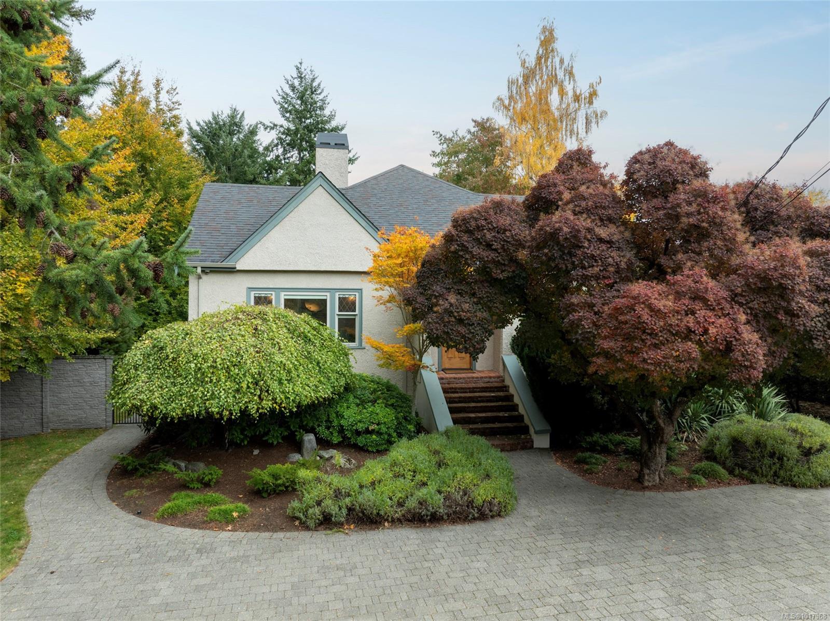- Houseful
- BC
- Saanich
- Cadboro Bay
- 2559 Bermuda Pl W
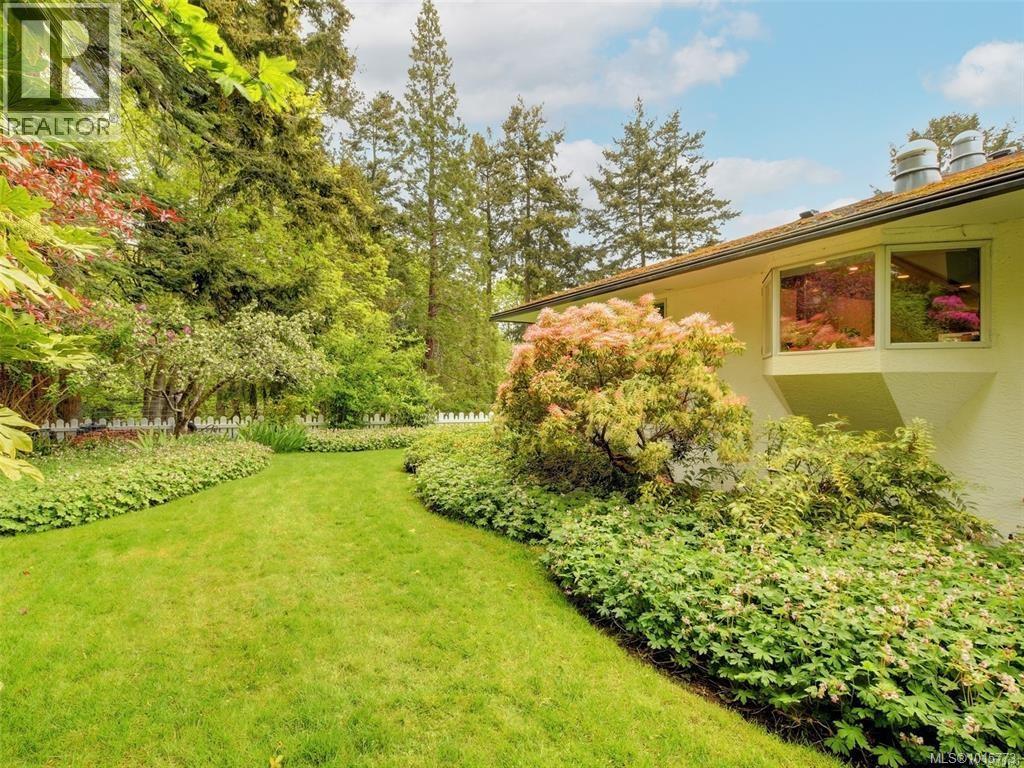
Highlights
Description
- Home value ($/Sqft)$492/Sqft
- Time on Housefulnew 4 hours
- Property typeSingle family
- StyleContemporary
- Neighbourhood
- Median school Score
- Year built1956
- Mortgage payment
Welcome home to Cadboro Bay Village and Gyro Park. Perched on quiet cul-de-sac road, this family home features ocean panorama & picturesque sunrises from its entrance, primary bedroom with 4pc spa-inspired ensuite, & most impressively from the top floor Family Flex/Bedroom. Further enjoy a book & water views in the east-facing living room & extended solarium. The living area entertains a warm gas fireplace after a meal in the formal dining room, bathed in natural sunlight with large floor to ceiling windows that face the garden. Staged up to 3 Bedrooms + Studio with 3 Baths across 3660 sf. The Cook’s Kitchen features a Wolf Range, Miele Fridge, double Kitchen Aid ovens & a Bosch dishwasher. Additional features include a huge workshop, wine cellar, & a garage. Home to several UVic professors, Bermuda Pl. is coveted for adjoining Mystic Vale Park. The yards are studiously landscaped with fruiting trees & a tasteful garden surrounding a private family patio & grassy area for pet lovers. (id:63267)
Home overview
- Cooling None
- Heat source Natural gas
- Heat type Forced air
- # parking spaces 4
- # full baths 3
- # total bathrooms 3.0
- # of above grade bedrooms 4
- Has fireplace (y/n) Yes
- Subdivision Cadboro bay
- View Ocean view
- Zoning description Residential
- Lot dimensions 10936
- Lot size (acres) 0.25695488
- Building size 3660
- Listing # 1015773
- Property sub type Single family residence
- Status Active
- Bedroom 6.096m X 4.267m
Level: 2nd - Bedroom 5.486m X 3.353m
Level: Lower - Wine cellar 3.048m X 1.829m
Level: Lower - Bathroom 2.438m X 2.438m
Level: Lower - Pantry 2.438m X 1.829m
Level: Lower - Workshop 7.315m X 4.267m
Level: Lower - Laundry 2.438m X 2.438m
Level: Lower - Storage 4.572m X 3.048m
Level: Lower - Sunroom 3.048m X 3.048m
Level: Main - Ensuite 3.048m X 2.743m
Level: Main - Bedroom 4.267m X 3.658m
Level: Main - Bathroom 1.829m X 2.743m
Level: Main - Primary bedroom 4.877m X 3.962m
Level: Main - Dining room 5.486m X 3.658m
Level: Main - Living room 5.791m X 3.962m
Level: Main - Kitchen 5.486m X 3.962m
Level: Main
- Listing source url Https://www.realtor.ca/real-estate/29021987/2559-bermuda-pl-w-saanich-cadboro-bay
- Listing type identifier Idx

$-4,797
/ Month

