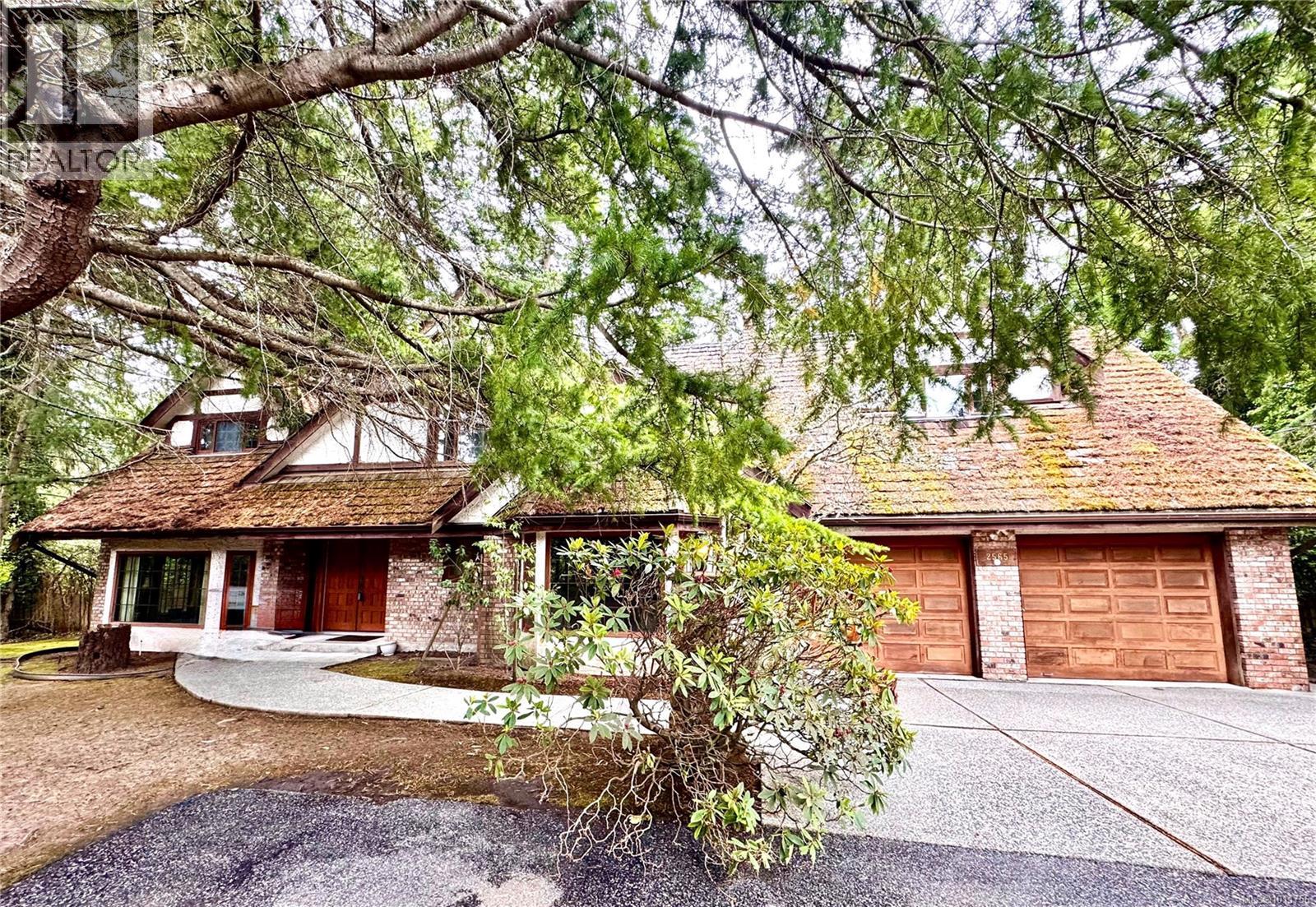- Houseful
- BC
- Saanich
- Cadboro Bay
- 2565 Annabern Cres

2565 Annabern Cres
2565 Annabern Cres
Highlights
Description
- Home value ($/Sqft)$346/Sqft
- Time on Houseful60 days
- Property typeSingle family
- Neighbourhood
- Median school Score
- Lot size0.50 Acre
- Year built1980
- Mortgage payment
QUEENSWOOD HOME CLOSE TO UVIC. Large family home situated in a private setting is awaiting your decorating ideas. With over 3400 sq ft this expansive 4 bedroom, 3 bedroom home has all the space a growing family needs. The main floor has an entertainment size sunken living room with a featured stone fireplace and patio door that open to the back yard. Step up to the formal dining room with large patio doors, the country kitchen has a cozy eating nook adjacent to the spacious family room with a brick fireplace to enjoy on those winter evenings. A powder room, large entry to welcome guests, laundry room and double car garage finish off the main floor. Upstairs you will find 4 good sized bedrooms, sauna and a multi-purpose bonus room that could act as a hobby rm, recreation room, media room or a 5th bedroom. Close to UVIC, Cadboro Bay Village, parks, beach, recreation and top schools. Seize the moment to add your personal touch, don't miss this opportunity. (id:63267)
Home overview
- Cooling None
- Heat source Electric
- Heat type Baseboard heaters
- # parking spaces 3
- Has garage (y/n) Yes
- # full baths 3
- # total bathrooms 3.0
- # of above grade bedrooms 4
- Has fireplace (y/n) Yes
- Subdivision Queenswood
- Zoning description Residential
- Directions 1995837
- Lot dimensions 0.5
- Lot size (acres) 0.5
- Building size 4330
- Listing # 1011756
- Property sub type Single family residence
- Status Active
- Bedroom 3.912m X 2.896m
Level: 2nd - Ensuite 3 - Piece
Level: 2nd - Bedroom 4.293m X 3.912m
Level: 2nd - Sauna 2.692m X 2.108m
Level: 2nd - Bathroom 4 - Piece
Level: 2nd - Bedroom 3.912m X 3.099m
Level: 2nd - Sauna 3.912m X 1.956m
Level: 2nd - Balcony 3.607m X 1.168m
Level: 2nd - Recreational room 7.01m X 5.182m
Level: 2nd - Primary bedroom 7.01m X 3.81m
Level: 2nd - Dining room 3.912m X 3.581m
Level: Main - Living room 8.433m X 4.521m
Level: Main - Laundry 3.531m X 2.032m
Level: Main - Kitchen 3.861m X 2.921m
Level: Main - Eating area 3.632m X 3.2m
Level: Main - Bathroom 2 - Piece
Level: Main - Storage 3.505m X 2.108m
Level: Main - Family room 6.198m X 4.14m
Level: Main - 8.357m X 3.658m
Level: Main - 3.251m X 2.921m
Level: Main
- Listing source url Https://www.realtor.ca/real-estate/28766932/2565-annabern-cres-saanich-queenswood
- Listing type identifier Idx

$-3,997
/ Month












