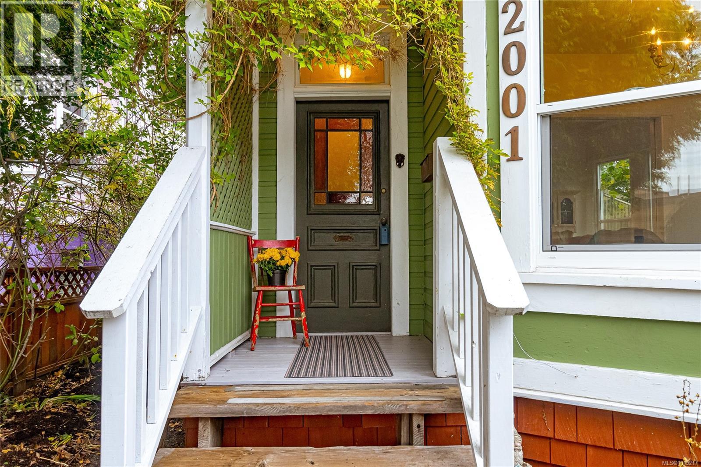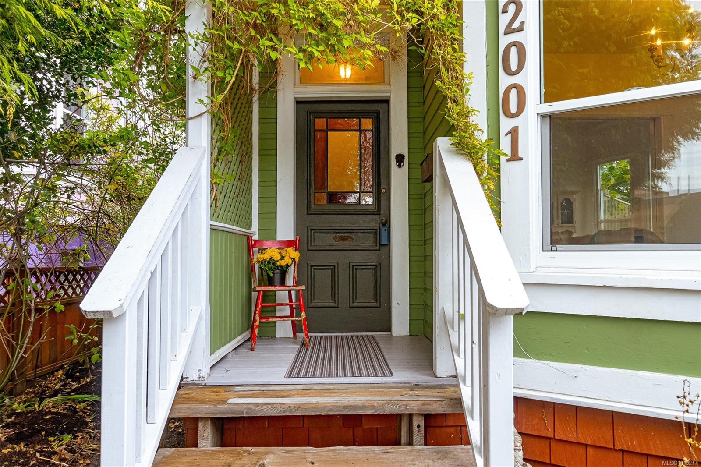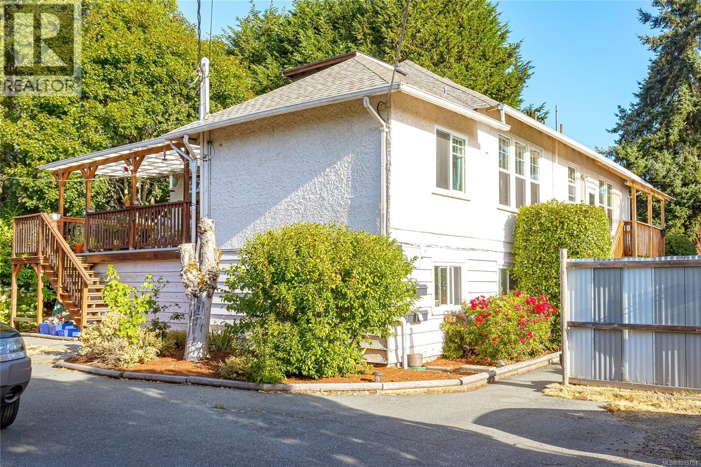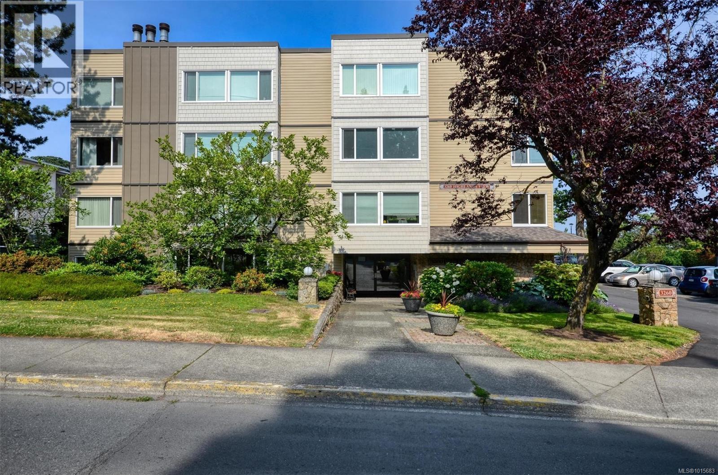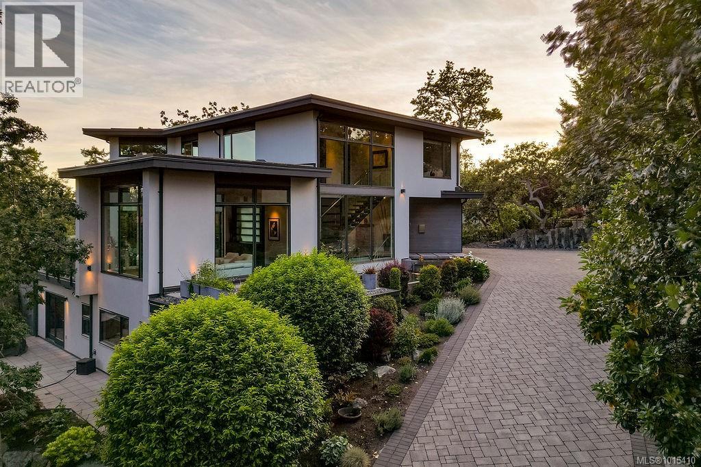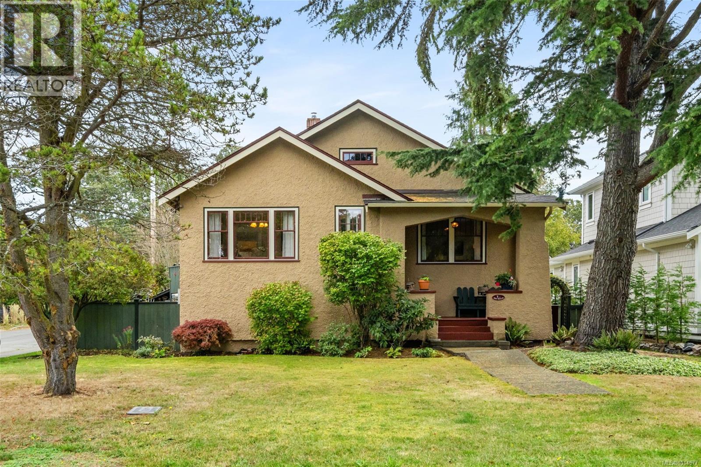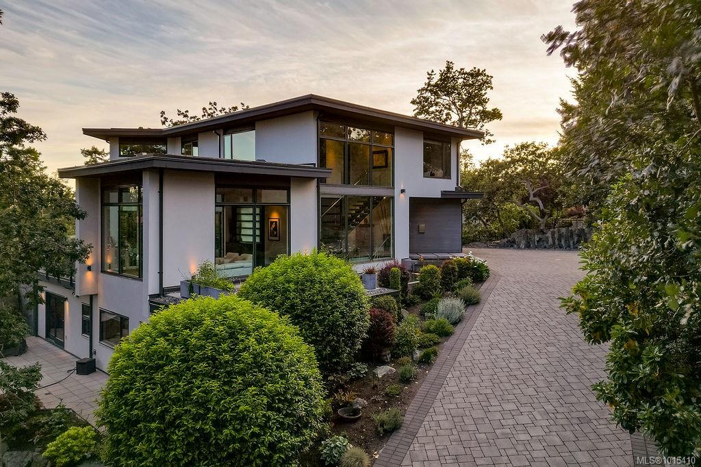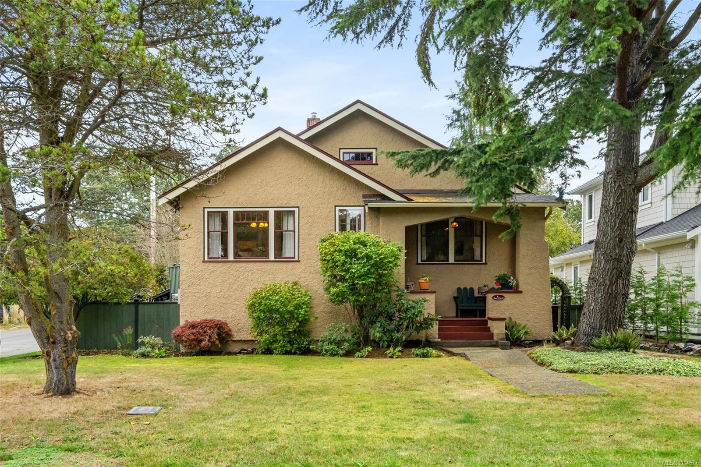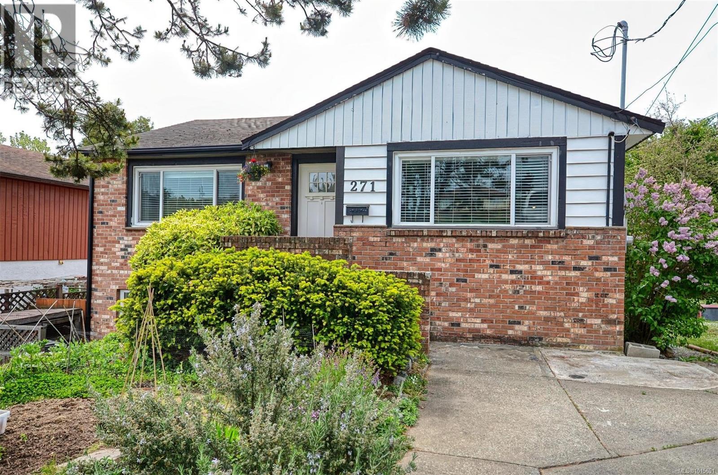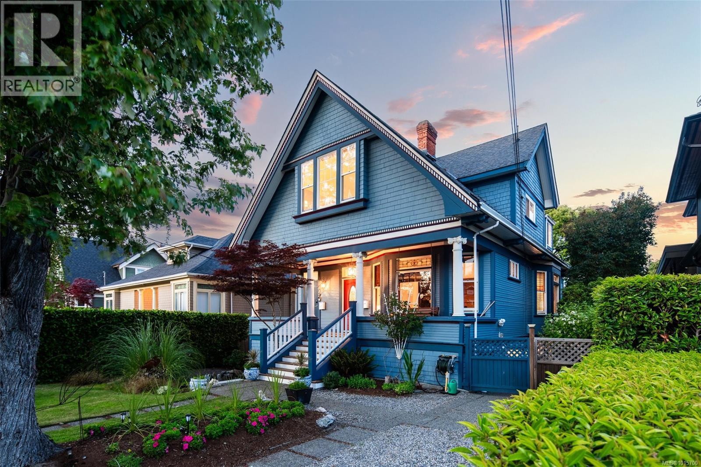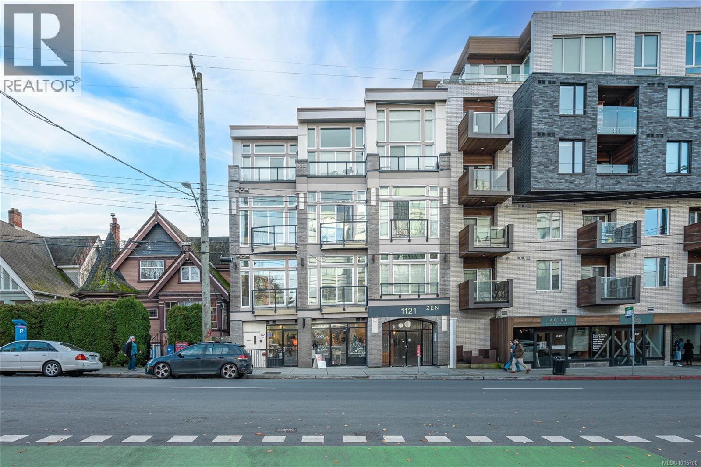- Houseful
- BC
- Saanich
- Cadboro Bay
- 2573 Kilgary Pl Unit 1 Pl

2573 Kilgary Pl Unit 1 Pl
2573 Kilgary Pl Unit 1 Pl
Highlights
Description
- Home value ($/Sqft)$551/Sqft
- Time on Housefulnew 9 hours
- Property typeSingle family
- Neighbourhood
- Median school Score
- Year built1993
- Mortgage payment
Welcome to The Croft, an exclusive enclave of seven townhomes ideally situated in desirable Cadboro Bay, steps from the beach, village, parks, shopping, and transit. Tucked quietly at the end of the complex, this 2BR/3BA residence offers 1,900 SF over two levels, with large principal rooms, a bright kitchen, dining room, a sunken living room, gas FP, powder room and French doors off the family room leading to a sunny patio and private yard. This well-designed floor plan also includes two generous bedrooms, each with its own ensuite, ensuring comfort and privacy. Skylights and large windows flood the interior with natural light, while a welcoming patio extends the living space outdoors. A detached garage provides added convenience and private access off a quiet lane enhances both privacy and charm. Blending casual elegance with everyday practicality, this seldom-offered home presents a rare opportunity to enjoy the best of seaside living in one of Victoria’s most coveted neighbourhoods. (id:63267)
Home overview
- Cooling None
- Heat source Natural gas
- Heat type Baseboard heaters
- # parking spaces 2
- # full baths 3
- # total bathrooms 3.0
- # of above grade bedrooms 2
- Has fireplace (y/n) Yes
- Community features Pets allowed, family oriented
- Subdivision Cadboro bay
- Zoning description Multi-family
- Lot dimensions 2121
- Lot size (acres) 0.049835525
- Building size 2168
- Listing # 1015320
- Property sub type Single family residence
- Status Active
- Balcony 4.572m X 1.219m
Level: 2nd - Bedroom 3.962m X 3.048m
Level: 2nd - Laundry 2.134m X 1.829m
Level: 2nd - Ensuite 4 - Piece
Level: 2nd - Ensuite 4 - Piece
Level: 2nd - Primary bedroom 4.877m X 3.658m
Level: 2nd - Bathroom 2 - Piece
Level: Main - Living room 5.486m X 4.267m
Level: Main - Dining room 3.353m X 2.743m
Level: Main - Kitchen 3.048m X 3.048m
Level: Main - 4.877m X 3.962m
Level: Main - 4.877m X 2.134m
Level: Main - Eating area 2.438m X 1.829m
Level: Main - 2.134m X 1.829m
Level: Main - Family room 4.572m X 3.962m
Level: Main
- Listing source url Https://www.realtor.ca/real-estate/28949697/1-2573-kilgary-pl-saanich-cadboro-bay
- Listing type identifier Idx


