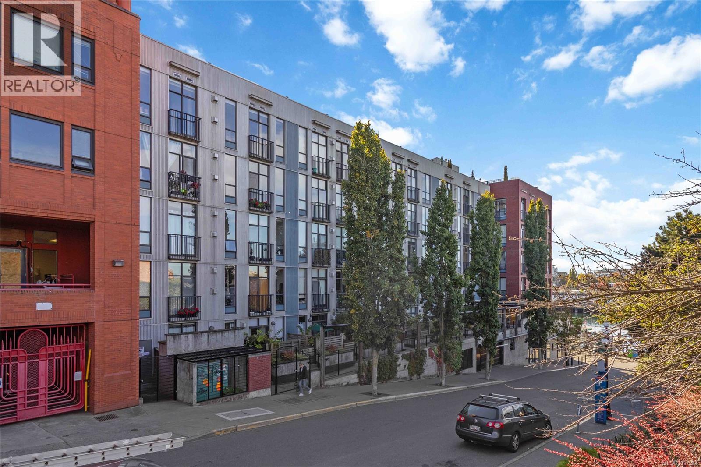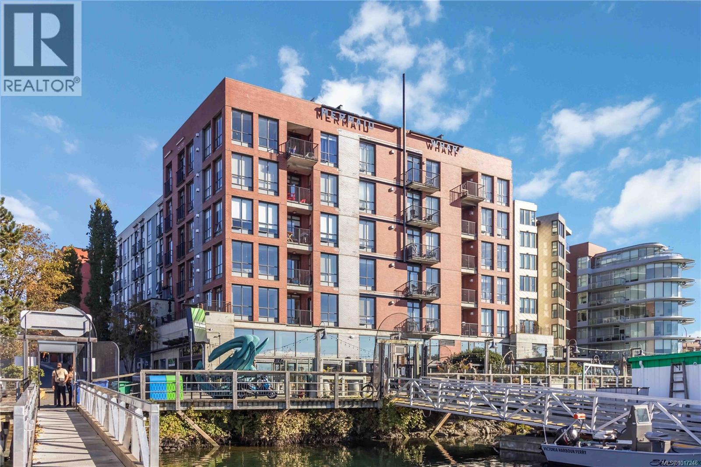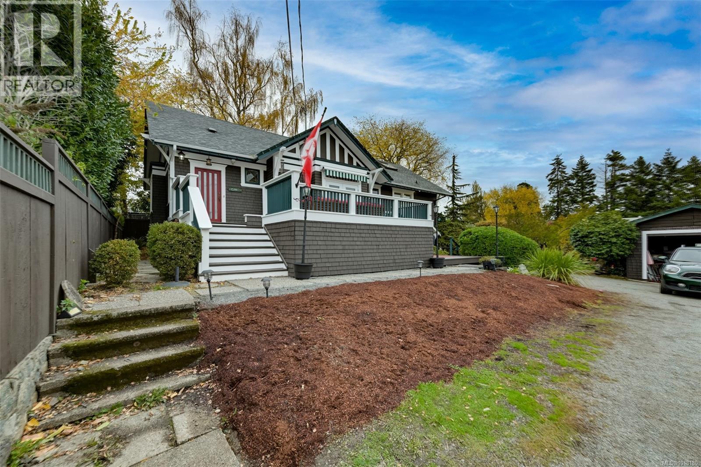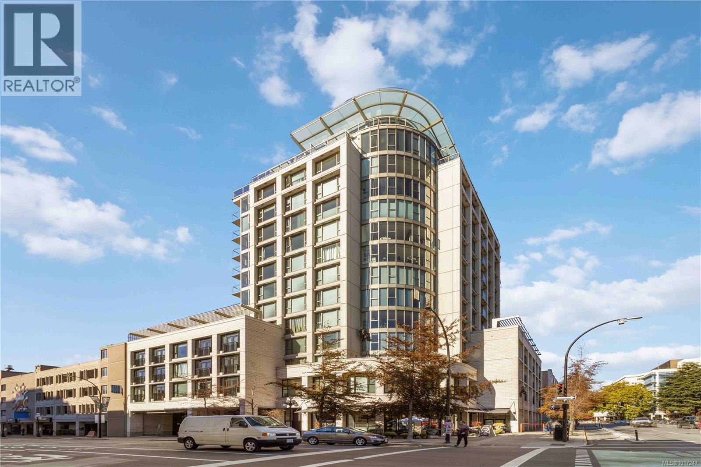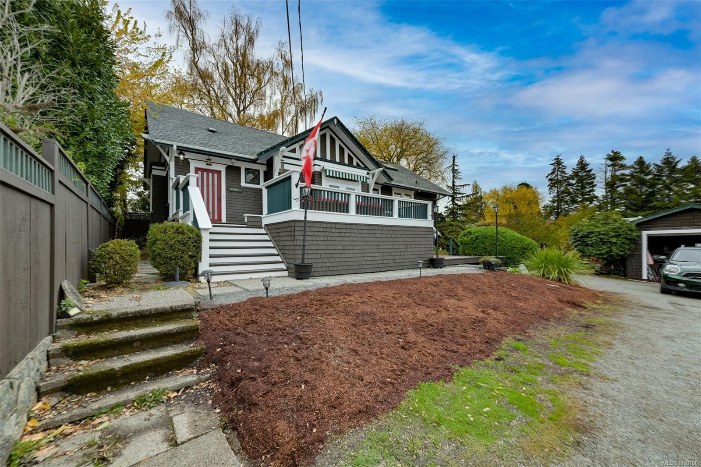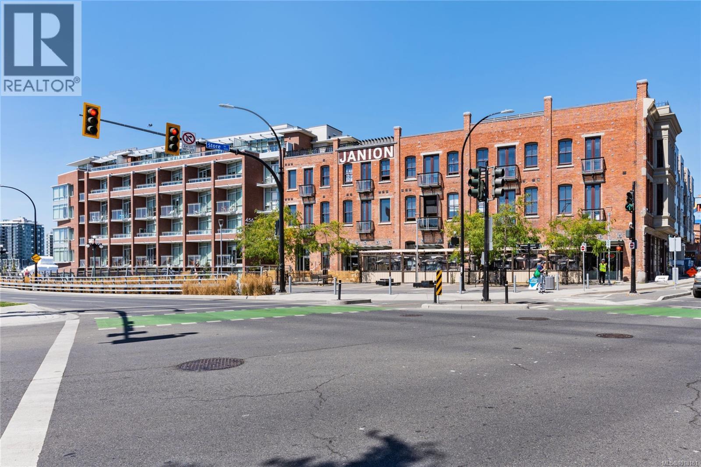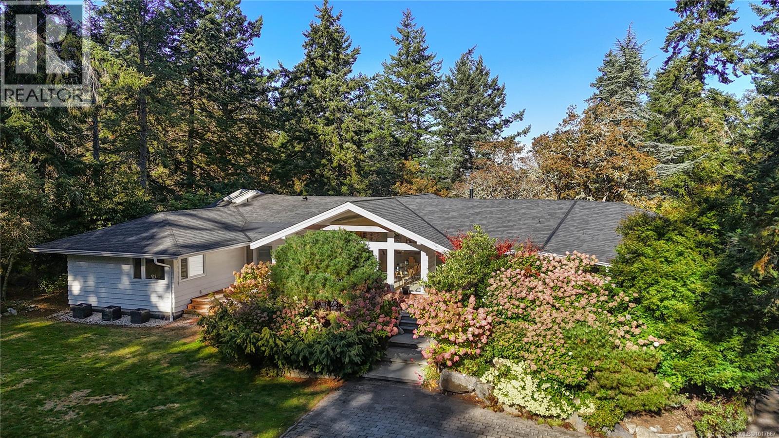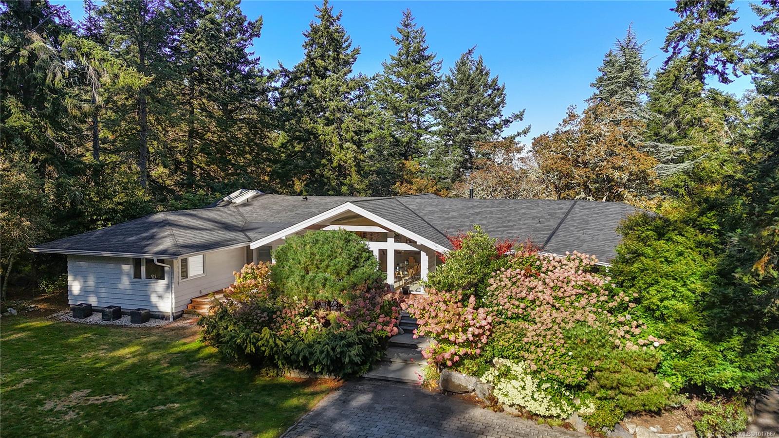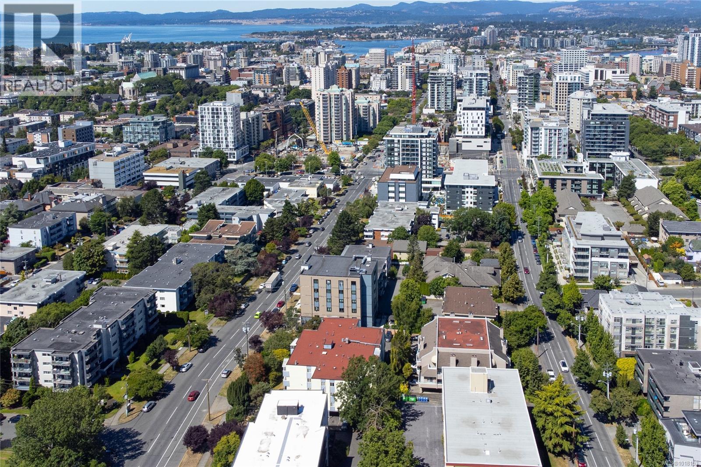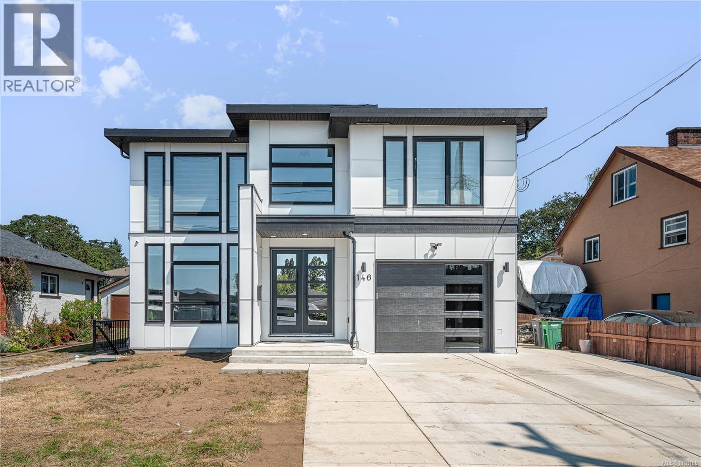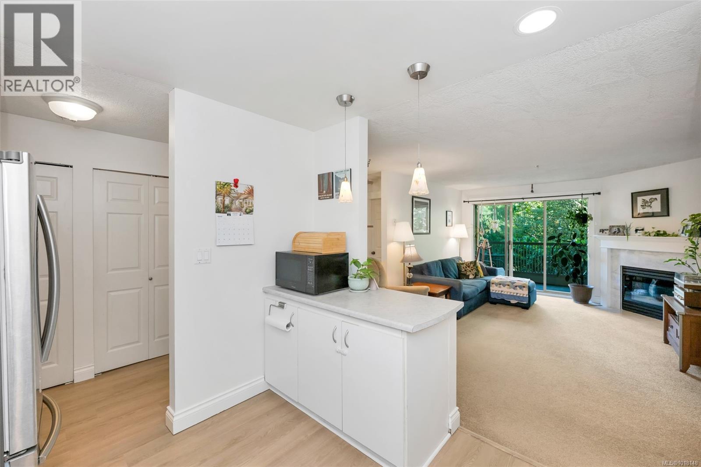- Houseful
- BC
- Saanich
- Cadboro Bay
- 2587 Macdonald Dr W
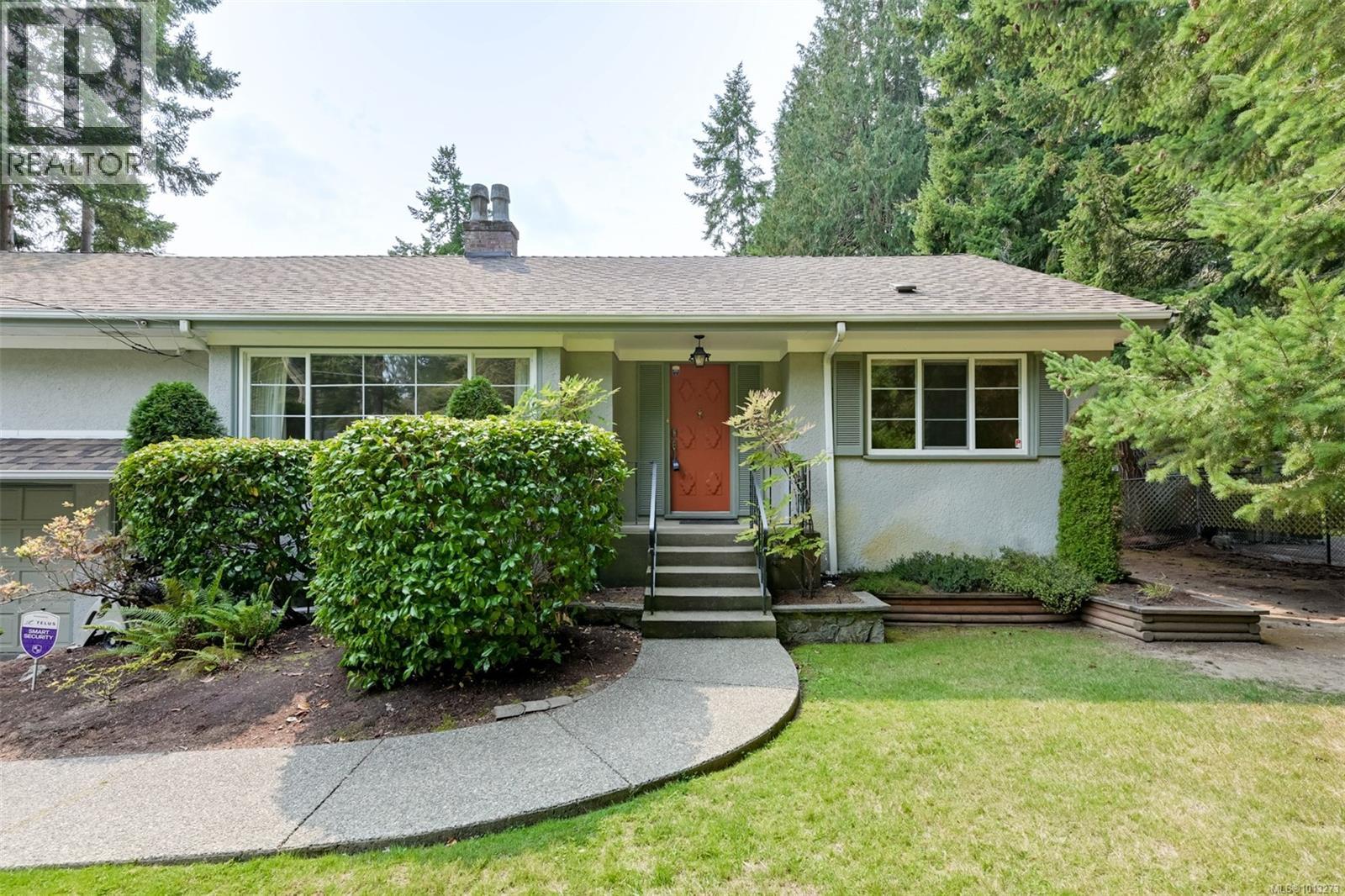
2587 Macdonald Dr W
2587 Macdonald Dr W
Highlights
Description
- Home value ($/Sqft)$685/Sqft
- Time on Houseful45 days
- Property typeSingle family
- StyleWestcoast
- Neighbourhood
- Median school Score
- Lot size0.55 Acre
- Year built1950
- Mortgage payment
Escape to a private oasis in desirable 10 Mile Point. Nestled on a large, sunny lot, offering exceptional privacy and a peaceful setting, this charming 3bed/3bath home is brimming with potential! The main floor spans 1,631 sqft and features a living room with warm wood floors and fireplace, a kitchen with ample cabinetry and dining area with access to a large deck perfect for entertaining and enjoying the afternoon sun. You’ll also find the primary bedroom and the second bedroom along with separated upper floor where there’s a spacious rec room adding 623 sqft of versatile living space. The lower floor adds a family room, a flex space, bedroom & bathroom providing plenty of room for family. The hobbyist will delight in 2 separate workshops. Car enthusiast? There's 2 garages as well! Additionally, there's a large greenhouse and a shed on the property. Located on Macdonald Drive West, close to a beach access and Cadboro Bay Village, this home is a rare find in a coveted neighborhood. (id:63267)
Home overview
- Cooling None
- Heat source Oil
- # parking spaces 4
- # full baths 3
- # total bathrooms 3.0
- # of above grade bedrooms 3
- Has fireplace (y/n) Yes
- Subdivision Ten mile point
- Zoning description Residential
- Directions 1566348
- Lot dimensions 0.55
- Lot size (acres) 0.55
- Building size 2737
- Listing # 1013273
- Property sub type Single family residence
- Status Active
- Recreational room 7.01m X 6.706m
Level: 2nd - Other 3.658m X 3.658m
Level: Lower - Utility 2.134m X 1.219m
Level: Lower - Utility 3.658m X 3.353m
Level: Lower - Bedroom 2.743m X 2.743m
Level: Lower - Bathroom 1.524m X 1.524m
Level: Lower - Workshop 7.315m X 3.658m
Level: Lower - Workshop 6.096m X 3.353m
Level: Lower - Unfinished room 7.01m X 4.267m
Level: Lower - Family room 7.315m X 3.353m
Level: Lower - Bedroom 3.353m X 3.353m
Level: Main - Living room 5.486m X 4.267m
Level: Main - Laundry 3.048m X 1.829m
Level: Main - 2.743m X 1.829m
Level: Main - Dining room 3.962m X 3.048m
Level: Main - Primary bedroom 3.353m X 3.048m
Level: Main - Bathroom 2.134m X 1.829m
Level: Main - Kitchen 3.353m X 3.353m
Level: Main - Ensuite 1.829m X 0.914m
Level: Main
- Listing source url Https://www.realtor.ca/real-estate/28831775/2587-macdonald-dr-w-saanich-ten-mile-point
- Listing type identifier Idx

$-5,000
/ Month

