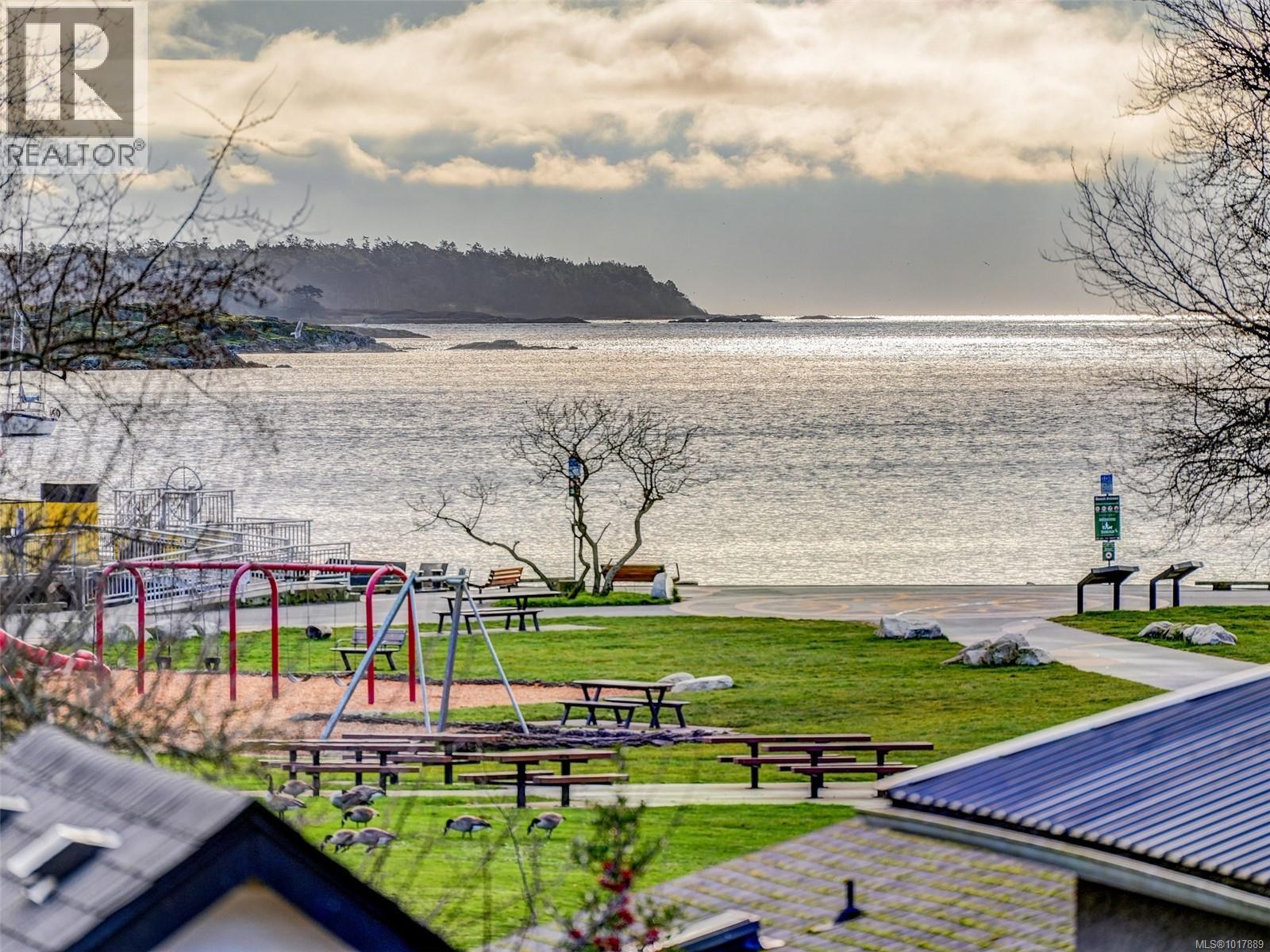- Houseful
- BC
- Saanich
- Cadboro Bay
- 2589 Penrhyn St Unit 204 St

2589 Penrhyn St Unit 204 St
2589 Penrhyn St Unit 204 St
Highlights
Description
- Home value ($/Sqft)$843/Sqft
- Time on Housefulnew 36 hours
- Property typeSingle family
- StyleWestcoast
- Neighbourhood
- Median school Score
- Year built2008
- Mortgage payment
Direct and unobstructed OCEAN VIEWS from all principle rooms in this bight and modern 2 bed, 2 full bath condo. The ''Promenade'' is situated in the heart of the CADBORO BAY VILLAGE only a few steps from the sandy beach @ Gyro Park. In fact, you can watch kids playing on the Red Octopus from your South Facing Balcony. Inside you will find an amazing floor plan with the bedrooms on opposite sides of the open kitchen & living room. The features include hardwood flooring, quartz countertops, wood cabinets w/soft close doors, S/S appliances, in-suite laundry, 9' ceilings and heated tile floors in both bathrooms. A gorgeous ensuite off the master bedroom and convenient in-suite laundry make this a very comfortable place to live. Also, 1 covered parking stall and a secure storage locker are included. Walking distance to the University of Victoria and so many other amenities like Pepper's Foods, Smuggler's Cove Pub, and much more. Pets and rentals allowed. Book a viewing while you still can! (id:63267)
Home overview
- Cooling None
- Heat source Electric, other
- Heat type Baseboard heaters
- # parking spaces 1
- # full baths 2
- # total bathrooms 2.0
- # of above grade bedrooms 2
- Community features Pets allowed with restrictions, family oriented
- Subdivision The promenade
- View Mountain view, ocean view
- Zoning description Residential
- Lot dimensions 812
- Lot size (acres) 0.019078948
- Building size 890
- Listing # 1017889
- Property sub type Single family residence
- Status Active
- Dining room 2.438m X 2.134m
Level: Main - Primary bedroom 3.658m X 3.353m
Level: Main - Ensuite 4 - Piece
Level: Main - Bedroom 3.353m X 3.048m
Level: Main - Kitchen 3.048m X 2.743m
Level: Main - Bathroom 4 - Piece
Level: Main - Living room 3.658m X 2.743m
Level: Main - 1.829m X 1.219m
Level: Main
- Listing source url Https://www.realtor.ca/real-estate/29010076/204-2589-penrhyn-st-saanich-cadboro-bay
- Listing type identifier Idx

$-1,422
/ Month












