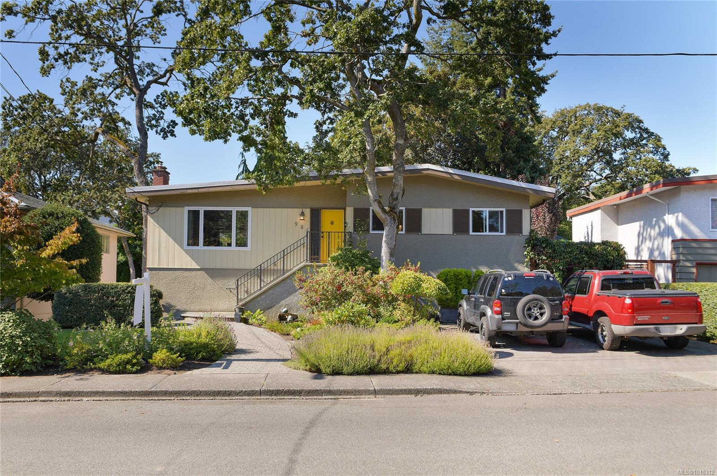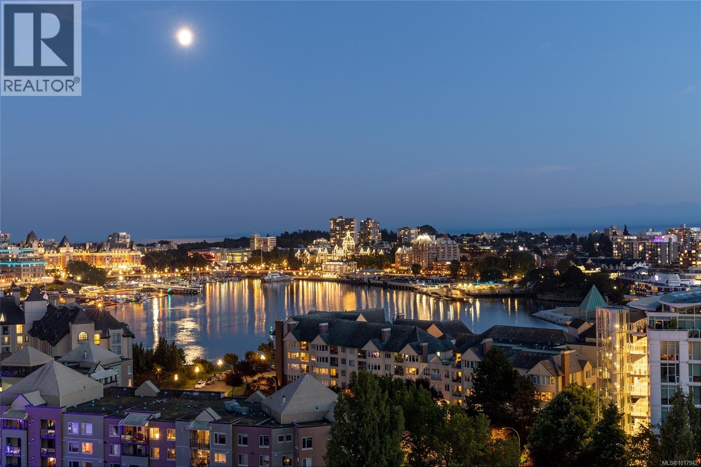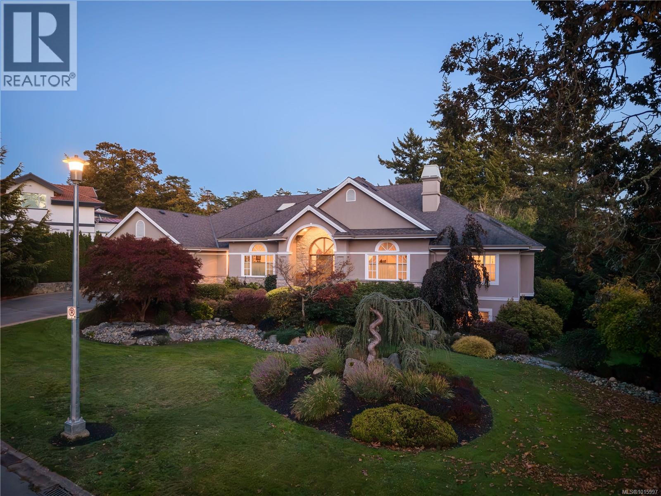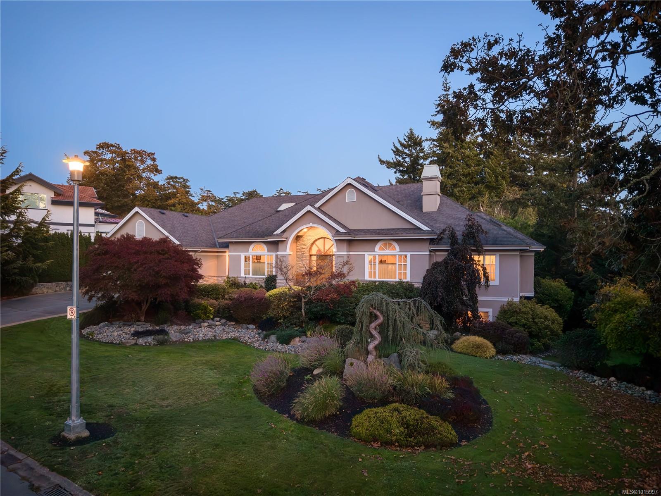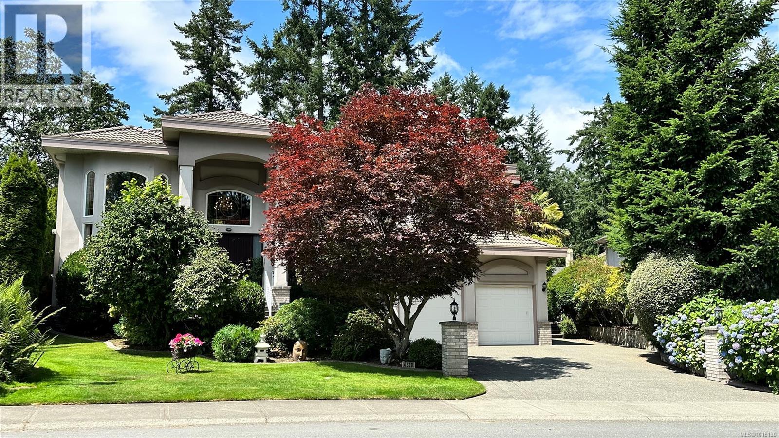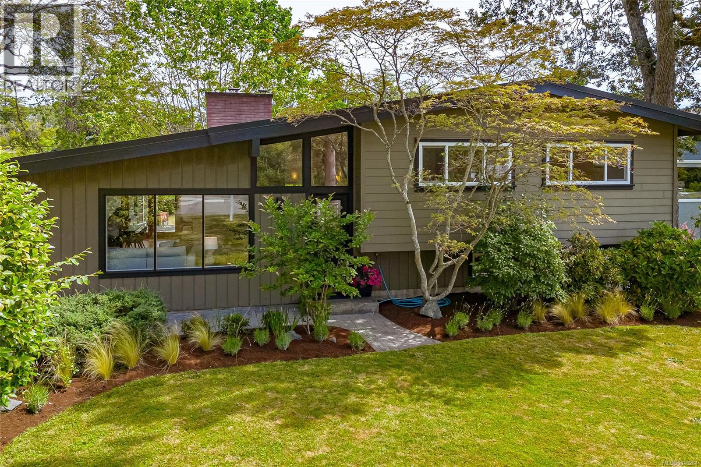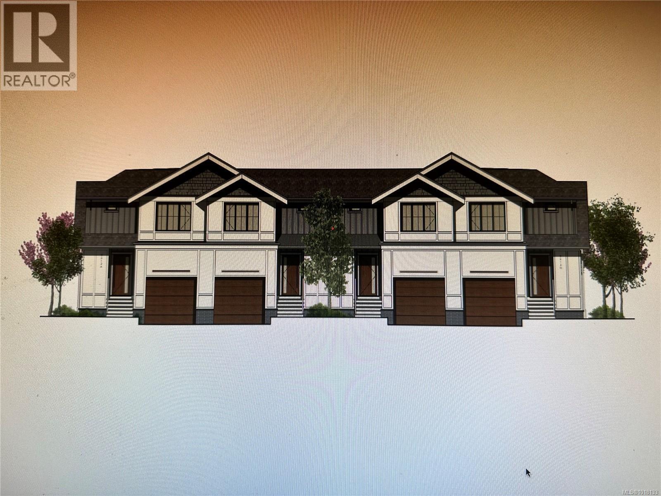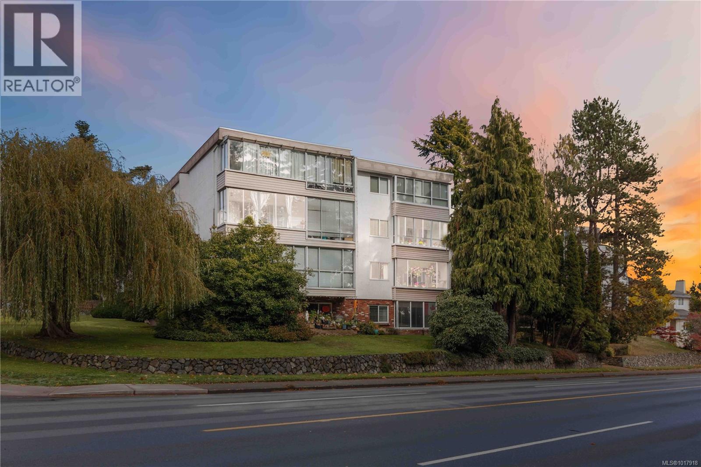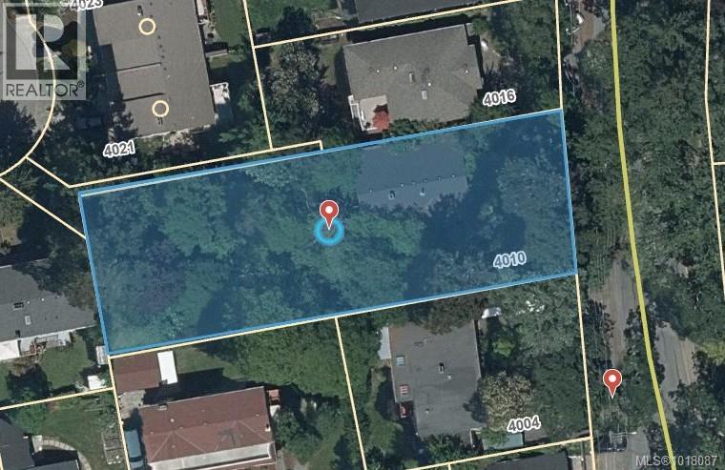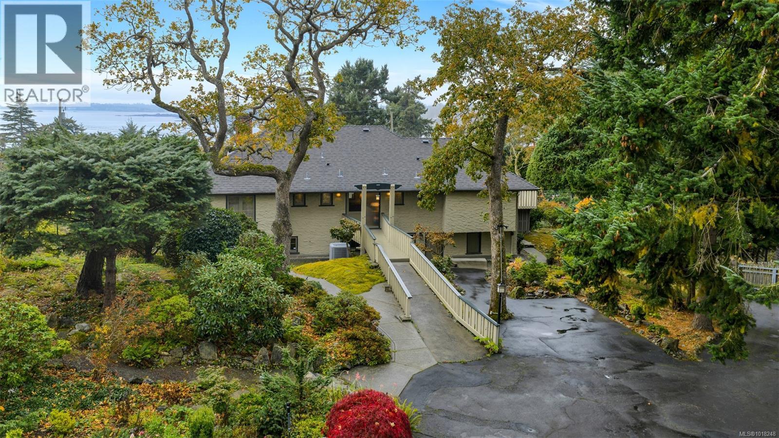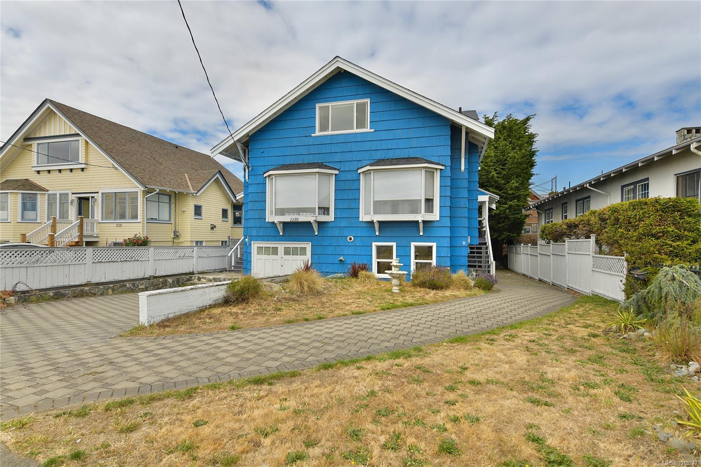- Houseful
- BC
- Saanich
- Cadboro Bay
- 2590 Penrhyn St Unit 13 St
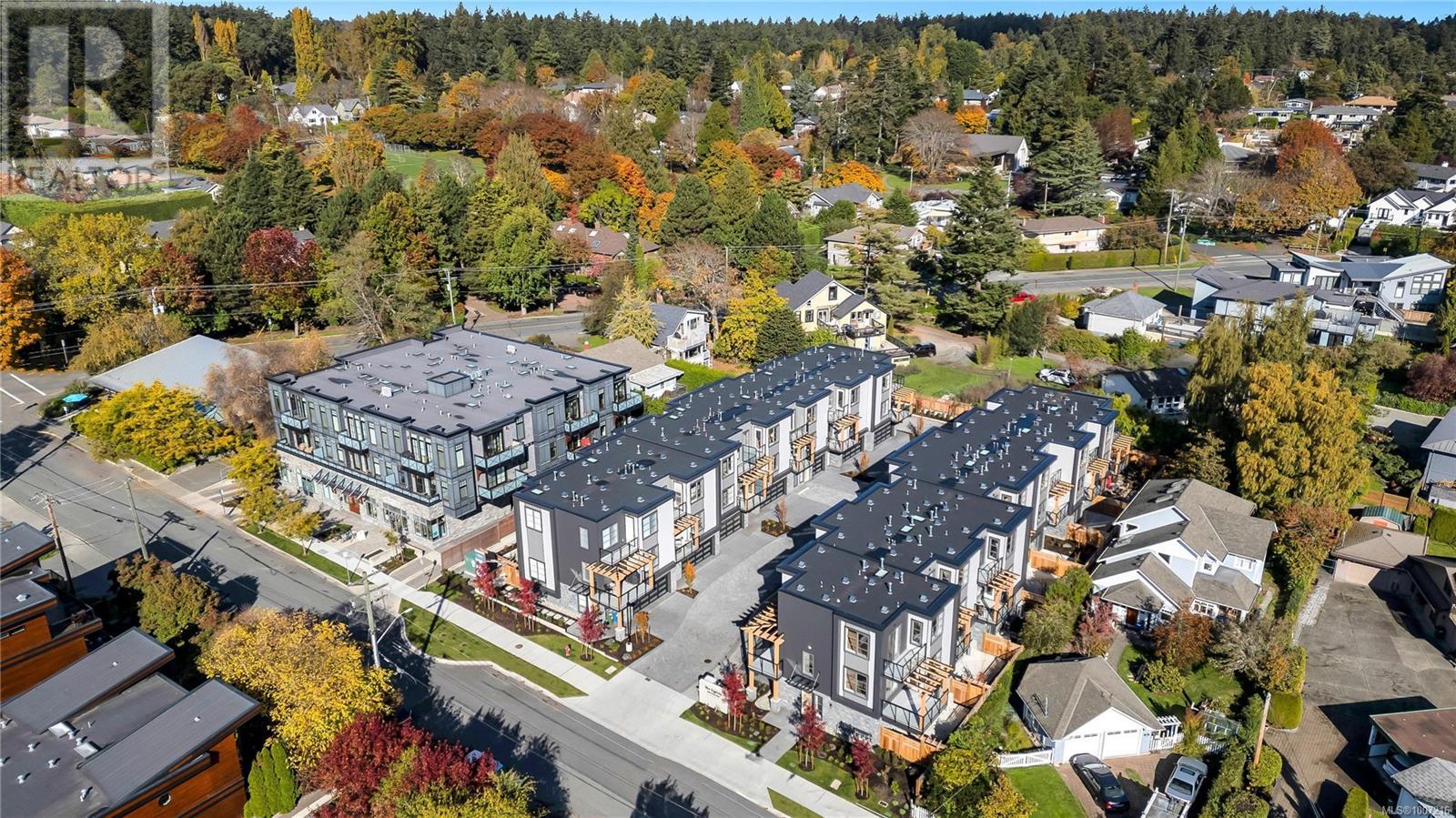
2590 Penrhyn St Unit 13 St
2590 Penrhyn St Unit 13 St
Highlights
Description
- Home value ($/Sqft)$777/Sqft
- Time on Houseful104 days
- Property typeSingle family
- Neighbourhood
- Median school Score
- Year built2024
- Mortgage payment
**OPEN HOUSE Sat 1-3pm**Steps from the sand & surf in friendly Cadboro Bay Village is The Osprey. 14 modern townhomes designed for living life to the fullest in one of the most scenic and walkable neighbourhoods in Greater Victoria. Each distinct floor plan offers an expansive living room, dining room and kitchen on the main level & two large top-floor bedrooms with views of the ocean or surrounding village. Primary bedroom boasts a large 5 pce ensuite, large walk-in closet and balcony. An additional ground floor flex room provides with closet endless opportunities for guest space plus private bathroom. Designed for comfort with engineered flooring throughout, large windows & custom millwork w/ designer hardware. Luxurious kitchen with European appliance package & quartz waterfall countertop. Energy efficient heat pump & gas on demand hot water. #13 features a double garage & private yard space with larger patio. Built by award winning GT Mann Contracting, MOVE-IN NOW! (id:63267)
Home overview
- Cooling Air conditioned
- Heat type Heat pump
- # parking spaces 2
- # full baths 4
- # total bathrooms 4.0
- # of above grade bedrooms 3
- Has fireplace (y/n) Yes
- Community features Pets allowed with restrictions, family oriented
- Subdivision The osprey
- View Ocean view
- Zoning description Multi-family
- Directions 1786737
- Lot dimensions 2068
- Lot size (acres) 0.048590224
- Building size 2316
- Listing # 1007216
- Property sub type Single family residence
- Status Active
- Balcony 3.073m X 1.245m
Level: 2nd - Primary bedroom 3.251m X 4.978m
Level: 2nd - Bedroom 4.216m X 3.023m
Level: 2nd - Ensuite 5 - Piece
Level: 2nd - Bathroom 3 - Piece
Level: 2nd - 1.245m X 4.343m
Level: Lower - Bedroom 3.81m X 3.785m
Level: Lower - Bathroom 3 - Piece
Level: Lower - Dining room 3.353m X 4.394m
Level: Main - Balcony 2.972m X 1.981m
Level: Main - Living room 3.81m X 3.81m
Level: Main - Kitchen 4.216m X 4.648m
Level: Main - Bathroom 2 - Piece
Level: Main - Balcony 3.048m X 2.159m
Level: Main
- Listing source url Https://www.realtor.ca/real-estate/28597429/13-2590-penrhyn-st-saanich-cadboro-bay
- Listing type identifier Idx

$-4,415
/ Month

