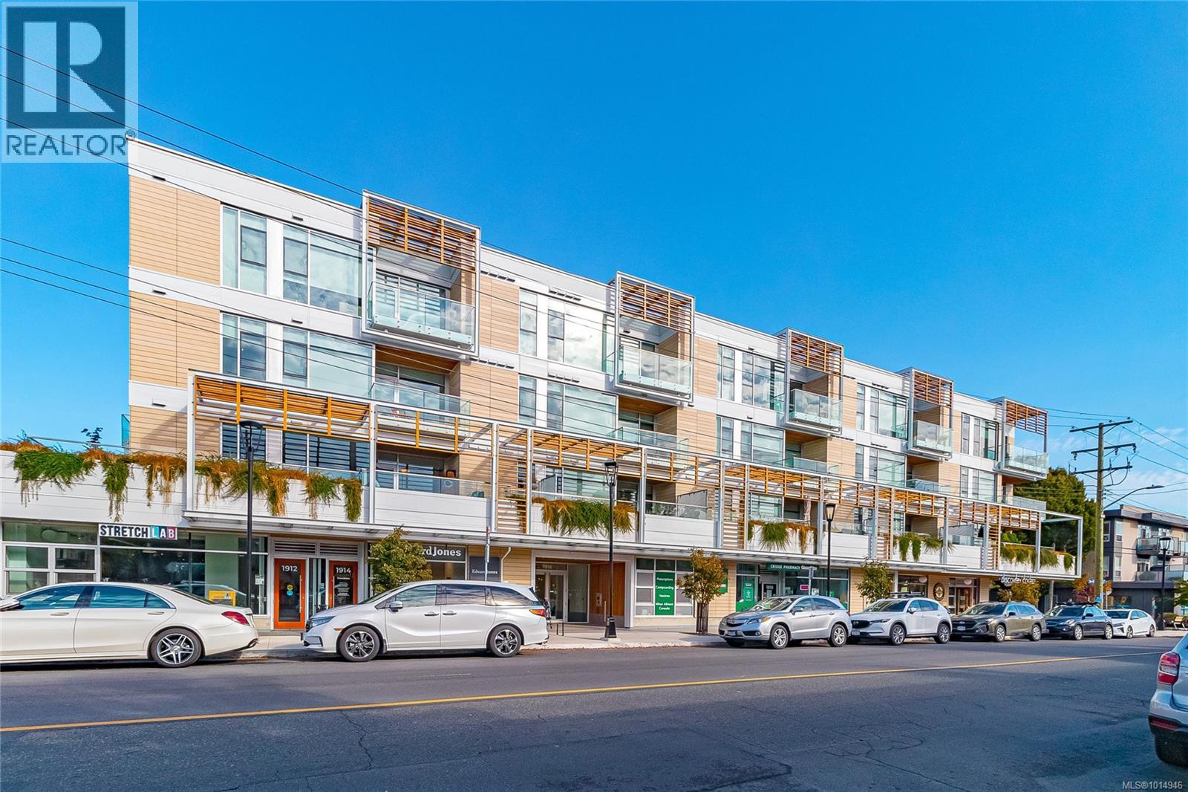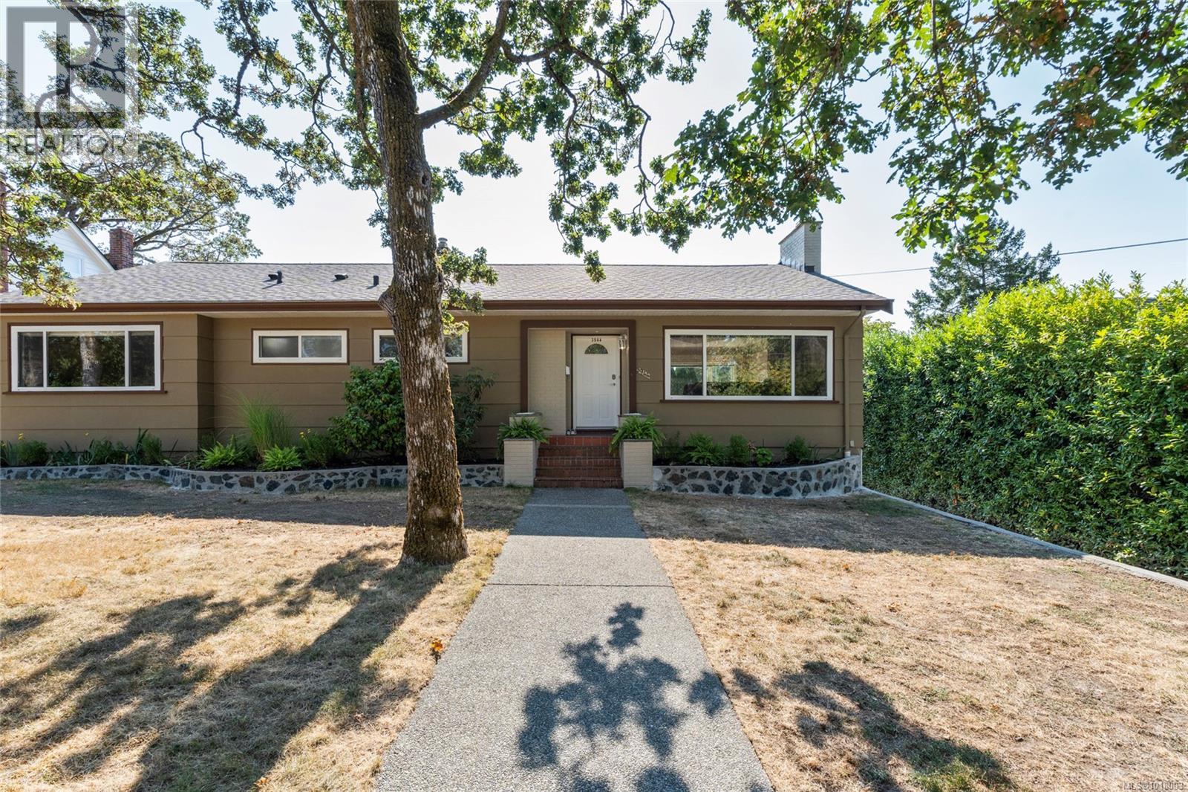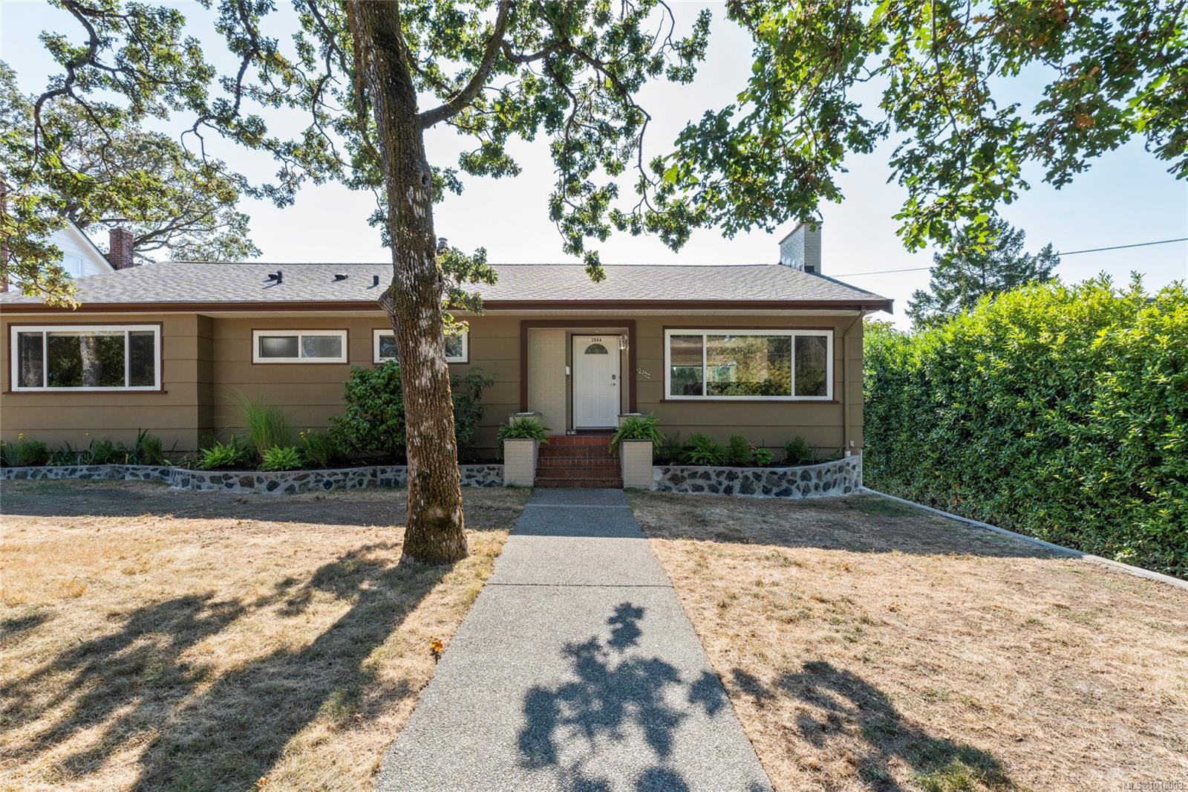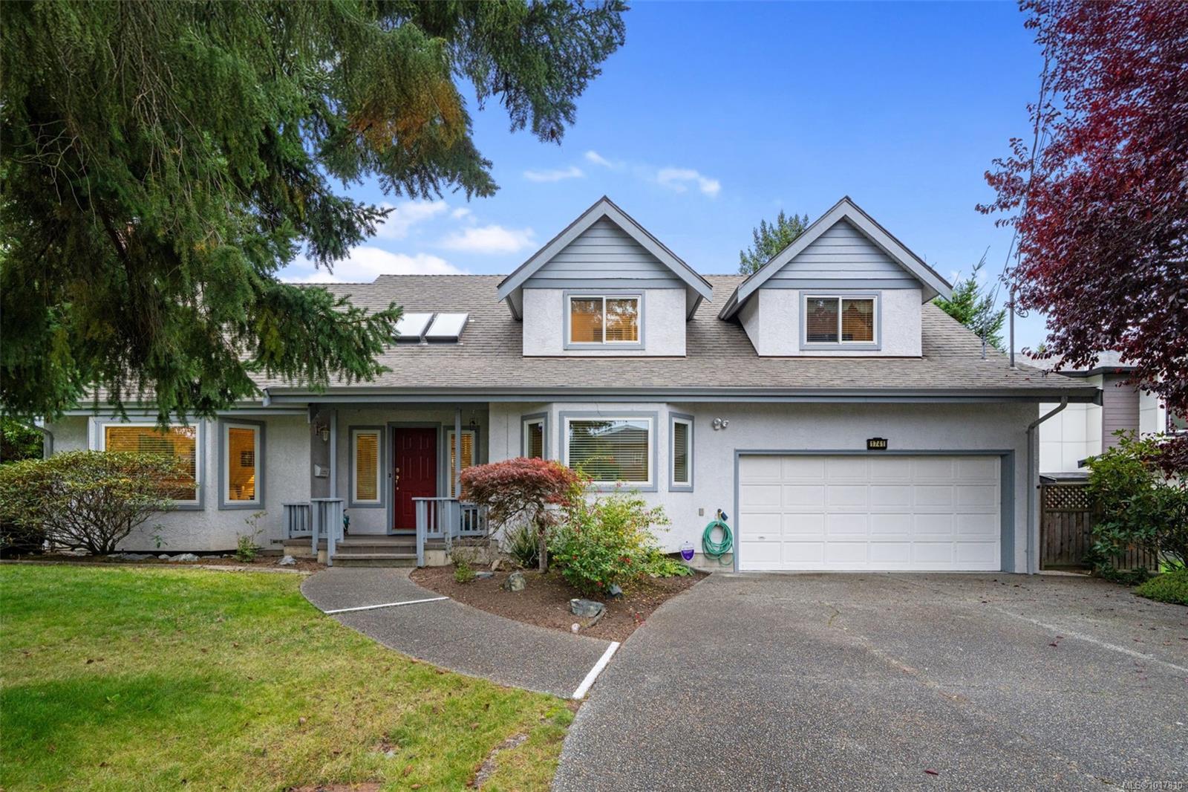- Houseful
- BC
- Saanich
- Cadboro Bay
- 2597 Vista Bay Rd
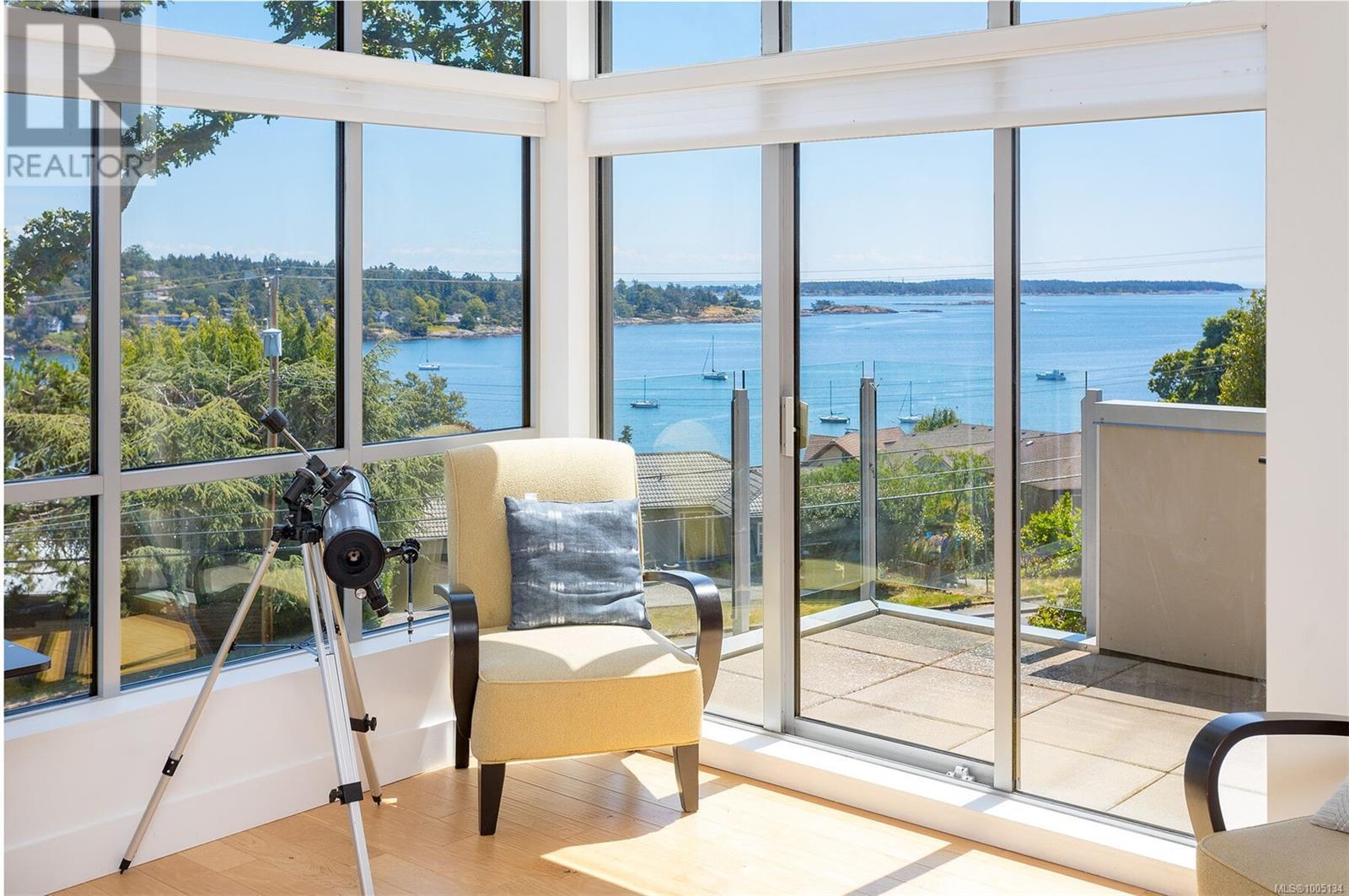
Highlights
Description
- Home value ($/Sqft)$747/Sqft
- Time on Houseful113 days
- Property typeSingle family
- StyleWestcoast
- Neighbourhood
- Median school Score
- Year built1958
- Mortgage payment
Enjoy spectacular, picturesque ocean views from both the main and upper level! This exceptional modern residence boasts 3500+ sq.ft. of meticulously crafted design/complete renovation by the multi-award-winning CITTA GROUP. The open concept plan offers expansive windows with incredible views, living & dining rooms w/2-sided fireplace, large bright gourmet kitchen w/ high-end SS appliances, granite countertops/centre island. A dedicated office/bedroom + 2nd bedroom on the main floor enhance functionality. The deluxe upper level primary retreat (added in 2013) offers panoramic ocean views, lavish ensuite & spacious WIC. The lower level has separate entrance + guest room w/ ensuite, gas fireplace, media center. Top of the line finishings, engineered Hickory floors throughout the main and upper levels, in-floor radiant heat, gas fire box on huge entertainment deck, and wine rack and bar in family room. Steps from Cadboro Bay beach, Village shops, restaurants & amenities, Gyro Park & UVic. (id:55581)
Home overview
- Cooling None
- Heat source Electric, natural gas, other
- Heat type Other, hot water
- # parking spaces 6
- # full baths 4
- # total bathrooms 4.0
- # of above grade bedrooms 4
- Has fireplace (y/n) Yes
- Subdivision Cadboro bay
- View Mountain view, ocean view
- Zoning description Residential
- Lot dimensions 12821
- Lot size (acres) 0.3012453
- Building size 4217
- Listing # 1005134
- Property sub type Single family residence
- Status Active
- Ensuite 5 - Piece
Level: 2nd - Primary bedroom 5.182m X 4.572m
Level: 2nd - Recreational room 3.658m X 3.962m
Level: Lower - Bathroom 4 - Piece
Level: Lower - Bedroom 3.962m X 3.962m
Level: Lower - Storage 4.572m X 3.353m
Level: Lower - Media room 3.353m X 3.962m
Level: Lower - Ensuite 4 - Piece
Level: Lower - 6.706m X 4.877m
Level: Lower - Laundry 2.134m X 2.438m
Level: Main - Living room 6.096m X 4.267m
Level: Main - Bathroom 4 - Piece
Level: Main - Dining room 4.267m X 4.267m
Level: Main - Bedroom 3.353m X 3.353m
Level: Main - 1.829m X 3.353m
Level: Main - Porch 2.134m X 4.877m
Level: Main - Bedroom 4.572m X 3.658m
Level: Main - Kitchen 7.01m X 3.353m
Level: Main
- Listing source url Https://www.realtor.ca/real-estate/28541614/2597-vista-bay-rd-saanich-cadboro-bay
- Listing type identifier Idx

$-8,397
/ Month

