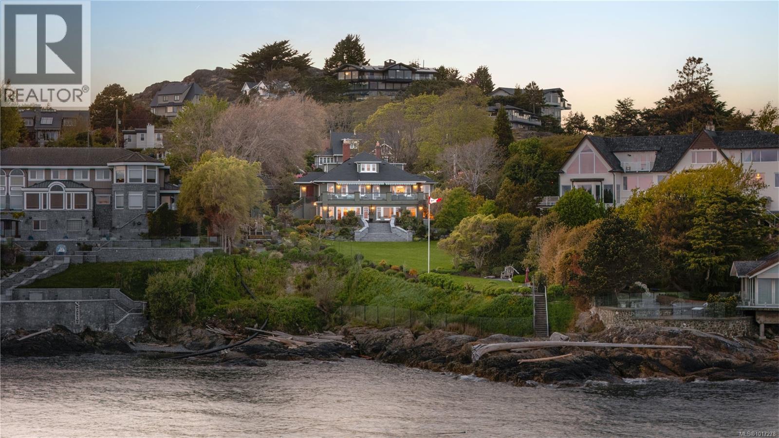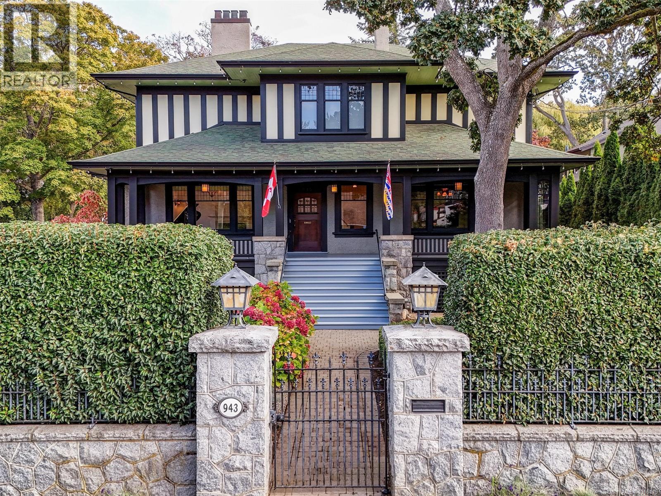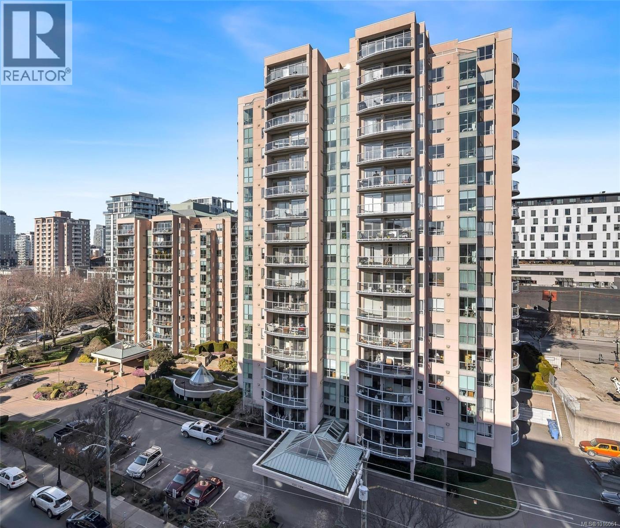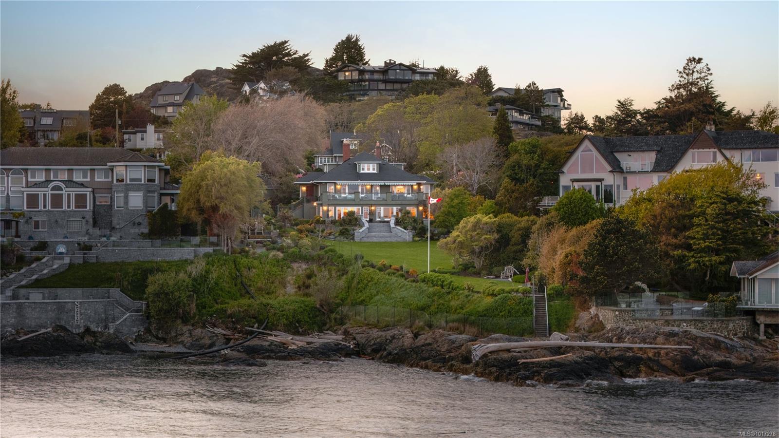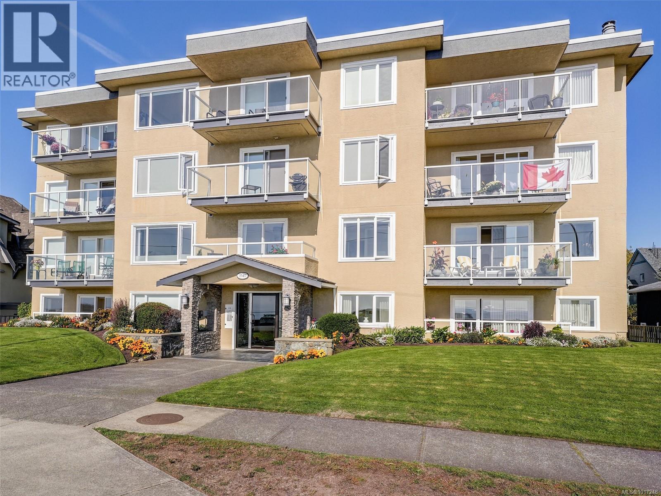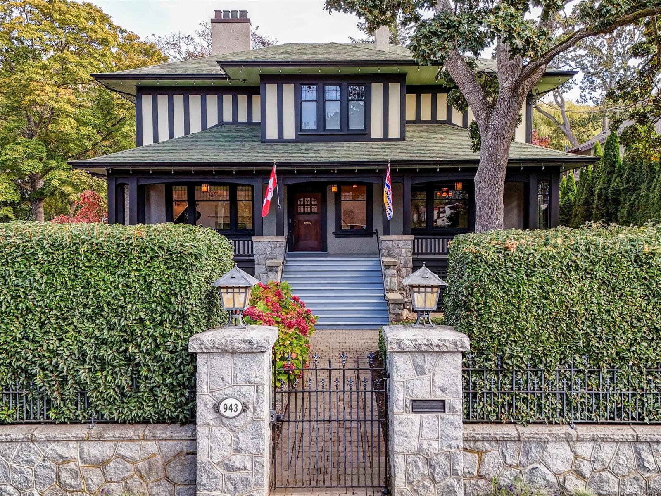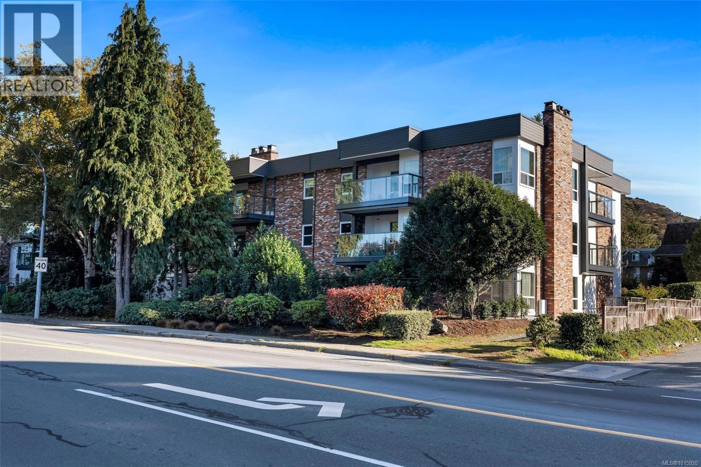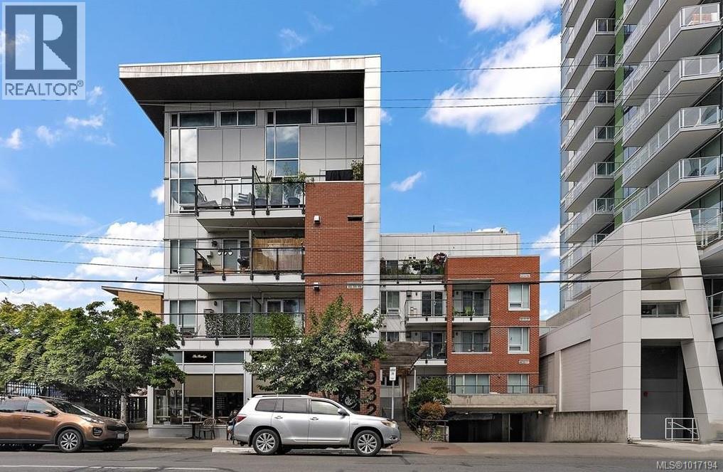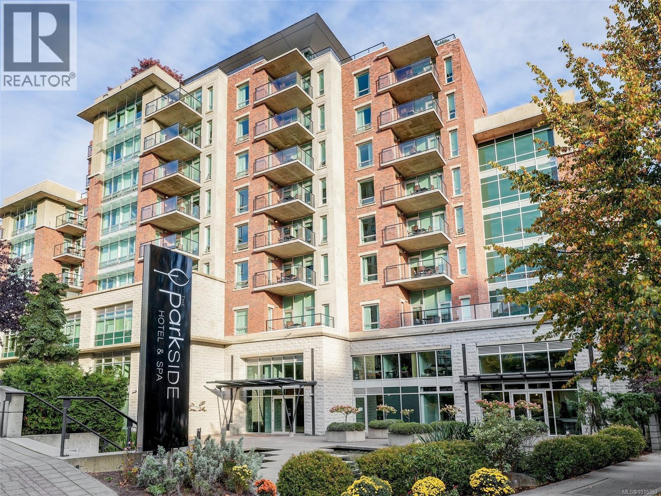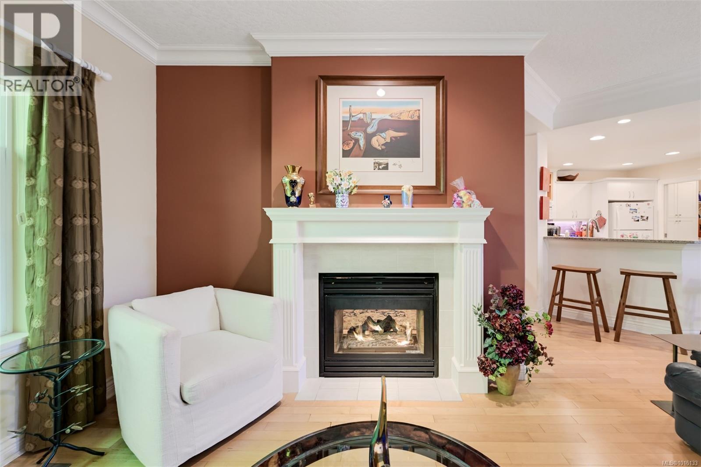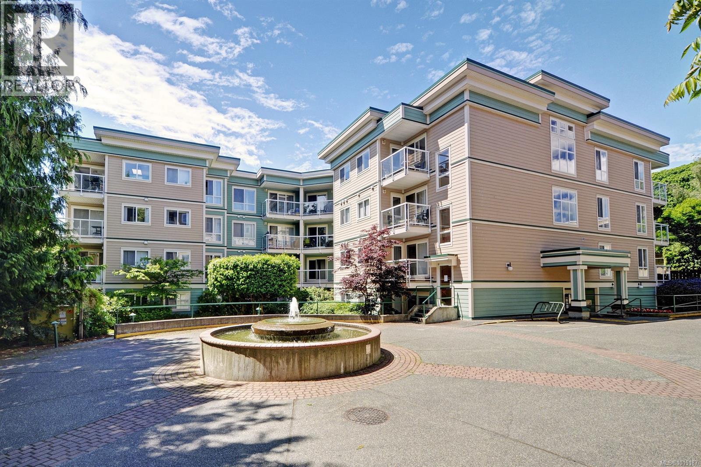- Houseful
- BC
- Saanich
- Cadboro Bay
- 2600 Queenswood Dr
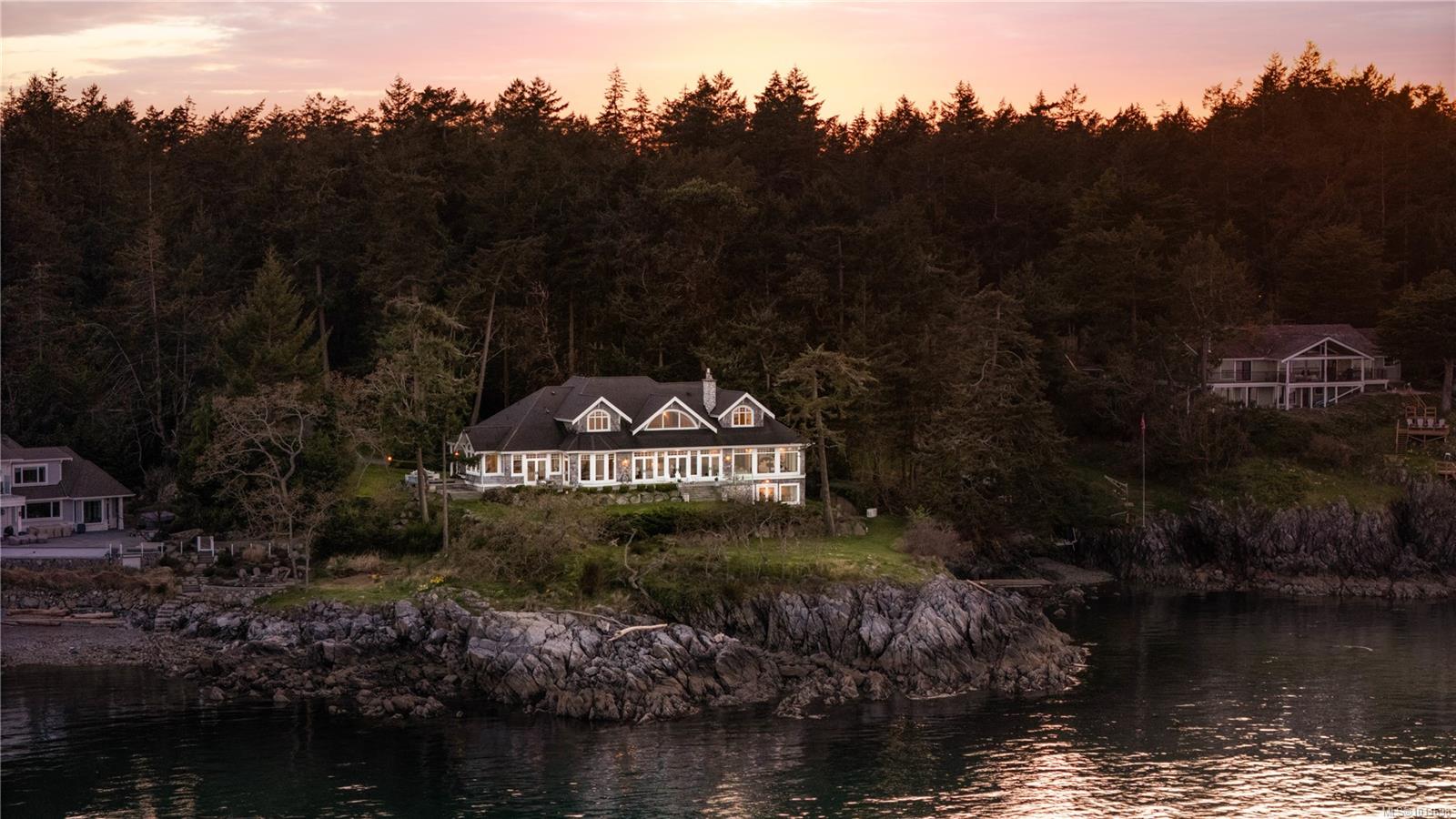
Highlights
Description
- Home value ($/Sqft)$1,125/Sqft
- Time on Houseful49 days
- Property typeResidential
- Neighbourhood
- Median school Score
- Lot size2.78 Acres
- Year built2010
- Garage spaces3
- Mortgage payment
Welcome to 2600 Queenswood Drive, an oceanfront retreat nestled on nearly 2.8 acres in one of Vancouver Island’s most prestigious enclaves. Gated & private, with the potential to subdivide, this estate offers panoramic views of the Haro Strait, Gulf Islands, and Mt. Baker. The Hamptons-style residence blends classic East Coast charm with West Coast ease, featuring more than 6,000 sqft of living space. Soaring ceilings, expansive windows, and a seamless connection to the outdoors define the main level, which includes a sophisticated living room & dining area, a hand-built Walnut library & a chef’s kitchen designed for both function & flair. The main level primary suite is a true sanctuary, while the upper level offers 3 additional bedrooms, 2 with ensuite. A walkout lower level includes a flexible studio. Lush landscaping, stone pathways, a private launch point for kayaking & a detached 3-car heated garage complete this rare seaside setting—just minutes to Cadboro Bay Village and UVic.
Home overview
- Cooling Air conditioning
- Heat type Forced air
- Sewer/ septic Septic system
- Utilities Compost, garbage, recycling
- Construction materials Wood
- Foundation Concrete perimeter
- Roof Asphalt shingle
- Exterior features Balcony/deck, balcony/patio, fenced, garden, lighting, security system
- Other structures Guest accommodations, storage shed
- # garage spaces 3
- # parking spaces 10
- Has garage (y/n) Yes
- Parking desc Detached, driveway, garage triple, guest, rv access/parking
- # total bathrooms 7.0
- # of above grade bedrooms 5
- # of rooms 38
- Flooring Tile, vinyl, wood
- Appliances Built-in range, dishwasher, dryer, hot tub, microwave, oven built-in, range hood, refrigerator, washer
- Has fireplace (y/n) Yes
- Laundry information In house
- Interior features Breakfast nook, dining room, dining/living combo, eating area, french doors, storage, vaulted ceiling(s), wine storage
- County Capital regional district
- Area Saanich east
- View Ocean
- Water body type Ocean front
- Water source Municipal
- Zoning description Residential
- Exposure Southwest
- Lot desc Acreage, easy access, family-oriented neighbourhood, no through road, private, quiet area, rectangular lot, walk on waterfront
- Water features Ocean front
- Lot size (acres) 2.78
- Basement information Crawl space, finished, full, walk-out access, with windows
- Building size 6131
- Mls® # 1011698
- Property sub type Single family residence
- Status Active
- Virtual tour
- Tax year 2024
- Bedroom Second: 12m X 24m
Level: 2nd - Ensuite Second
Level: 2nd - Bedroom Second: 15m X 11m
Level: 2nd - Ensuite Second
Level: 2nd - Bedroom Second: 12m X 14m
Level: 2nd - Bedroom Lower: 11m X 19m
Level: Lower - Bathroom Lower
Level: Lower - Eating area Lower: 11m X 6m
Level: Lower - Storage Lower: 6m X 4m
Level: Lower - Lower: 5m X 4m
Level: Lower - Utility Lower: 8m X 7m
Level: Lower - Lower: 23m X 9m
Level: Lower - Kitchen Lower: 11m X 8m
Level: Lower - Main: 18m X 11m
Level: Main - Main: 10m X 6m
Level: Main - Laundry Main: 9m X 9m
Level: Main - Storage Main: 11m X 7m
Level: Main - Main: 18m X 18m
Level: Main - Main: 9m X 11m
Level: Main - Main: 49m X 12m
Level: Main - Mudroom Main: 6m X 7m
Level: Main - Primary bedroom Main: 23m X 25m
Level: Main - Ensuite Main
Level: Main - Dining room Main: 15m X 19m
Level: Main - Kitchen Main: 16m X 23m
Level: Main - Bathroom Main
Level: Main - Bathroom Main
Level: Main - Main: 24m X 17m
Level: Main - Living room Main: 31m X 19m
Level: Main - Library Main: 10m X 7m
Level: Main - Main: 14m X 17m
Level: Main - Main: 23m X 9m
Level: Main - Office Main: 10m X 12m
Level: Main - Office Main: 19m X 19m
Level: Main - Main: 12m X 7m
Level: Main - Main: 6m X 10m
Level: Main - Bathroom Other
Level: Other - Other: 35m X 23m
Level: Other
- Listing type identifier Idx

$-18,400
/ Month

