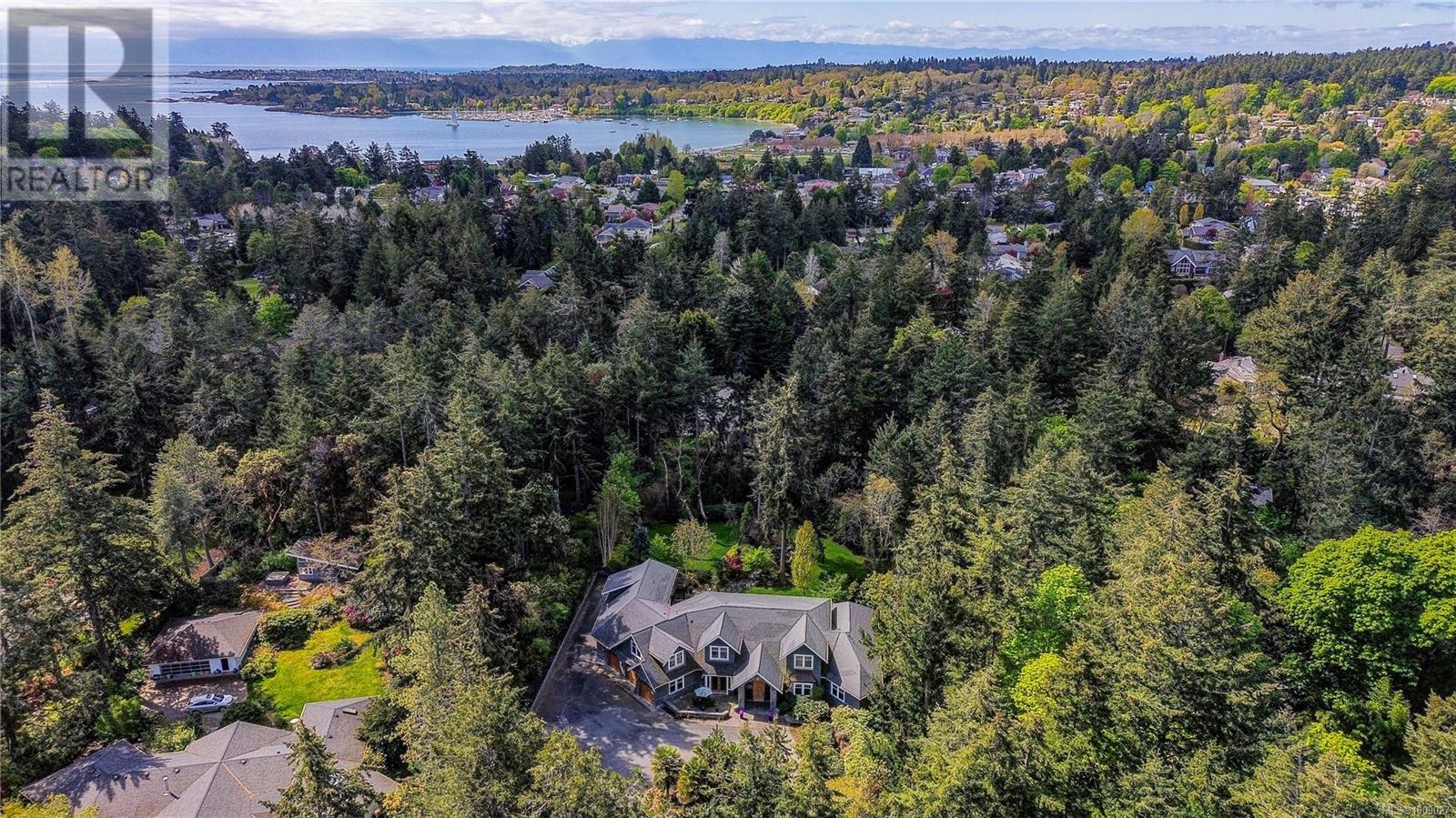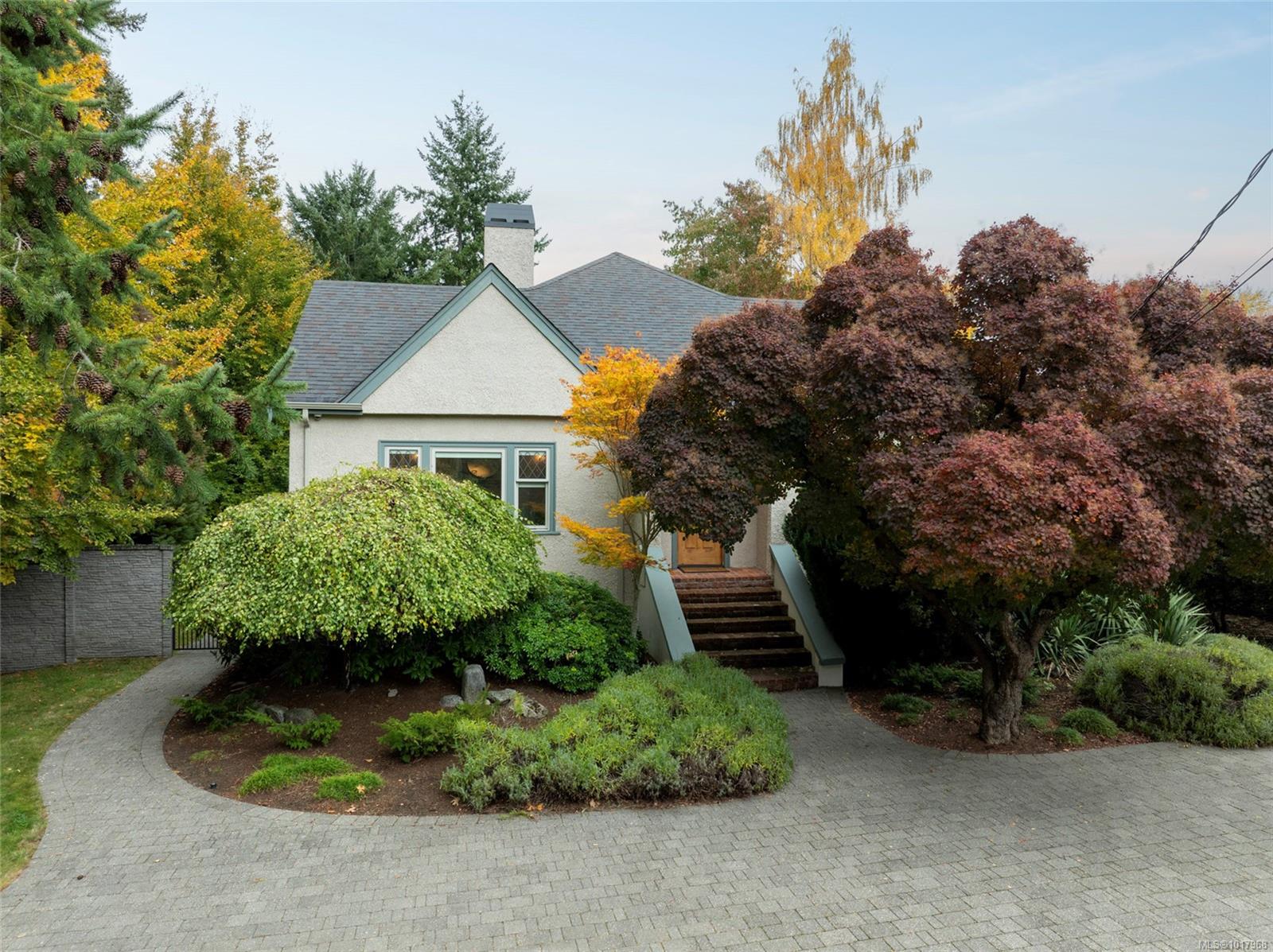- Houseful
- BC
- Saanich
- Cadboro Bay
- 2615 Queenswood Dr

2615 Queenswood Dr
2615 Queenswood Dr
Highlights
Description
- Home value ($/Sqft)$649/Sqft
- Time on Houseful82 days
- Property typeSingle family
- StyleWestcoast
- Neighbourhood
- Median school Score
- Lot size1.60 Acres
- Year built2012
- Mortgage payment
Tucked away in the sought-after Queenswood neighbourhood, this custom-built home offers a rare blend of luxury, privacy, and natural beauty. Built in 2012 with steel beam construction designed to withstand seismic activity, it combines exceptional style, comfort, and peace of mind. Connected to municipal water, sewer, and natural gas, it’s a true modern retreat. Set on a sun-drenched, fully fenced 1.6-acre estate, the property offers privacy amidst mature landscaping and lush, seasonal gardens. Whether enjoying a quiet morning or hosting gatherings, the setting is magical. Inside, soaring 20-foot ceilings and accordion-style glass doors in the great room invite the outdoors in, leading to a 2,300-square-foot terrace with an indoor/outdoor fireplace—ideal for seamless living. The gourmet kitchen, with a spacious eating bar and walk-in pantry, opens to the formal dining and living areas, all featuring exquisite custom millwork. The main floor primary suite is a private retreat with terrace access and garden views. Each additional bedroom includes an ensuite, ensuring comfort and privacy for family and guests. The Control4 smart home system integrates lighting, media, climate, and security, all easily controlled via your phone. This home is designed for living well—entertain in the custom theatre, challenge friends in the expansive games room with full bar, or focus in the exercise studio. Additional features include a 5-car garage, air conditioning, 400-amp underground electrical service, security system, and space for RV or boat parking. Ideally located near beach access, parks, trails, top-rated schools, and Cadboro Bay Village, this home combines seclusion with convenience. More than a beautiful home, it’s a resilient, smart sanctuary built to stand the test of time. (id:63267)
Home overview
- Cooling Air conditioned
- Heat source Natural gas, other
- Heat type Heat pump, heat recovery ventilation (hrv)
- # parking spaces 10
- # full baths 6
- # total bathrooms 6.0
- # of above grade bedrooms 5
- Has fireplace (y/n) Yes
- Subdivision Queenswood
- Zoning description Residential
- Lot dimensions 1.6
- Lot size (acres) 1.6
- Building size 8089
- Listing # 1009027
- Property sub type Single family residence
- Status Active
- Media room 7.01m X 4.877m
Level: 2nd - Ensuite 4 - Piece
Level: 2nd - Bedroom 4.877m X 3.658m
Level: 2nd - Ensuite 3 - Piece
Level: 2nd - Bathroom 3 - Piece
Level: 2nd - Games room 7.925m X 5.791m
Level: 2nd - Bedroom 4.877m X 4.877m
Level: 2nd - Bedroom 6.706m X 3.962m
Level: 2nd - Bathroom 4 - Piece
Level: Main - Bedroom 3.353m X 3.962m
Level: Main - Ensuite 5 - Piece
Level: Main - Bathroom 2 - Piece
Level: Main - Kitchen 5.486m X 4.572m
Level: Main - Office 4.877m X 3.658m
Level: Main - 3.658m X 2.743m
Level: Main - Dining room 5.486m X 4.572m
Level: Main - Living room 9.754m X 6.706m
Level: Main - 7.01m X 34.442m
Level: Main - Laundry 5.486m X 2.134m
Level: Main - Primary bedroom 6.401m X 5.486m
Level: Main
- Listing source url Https://www.realtor.ca/real-estate/28676785/2615-queenswood-dr-saanich-queenswood
- Listing type identifier Idx

$-14,000
/ Month












