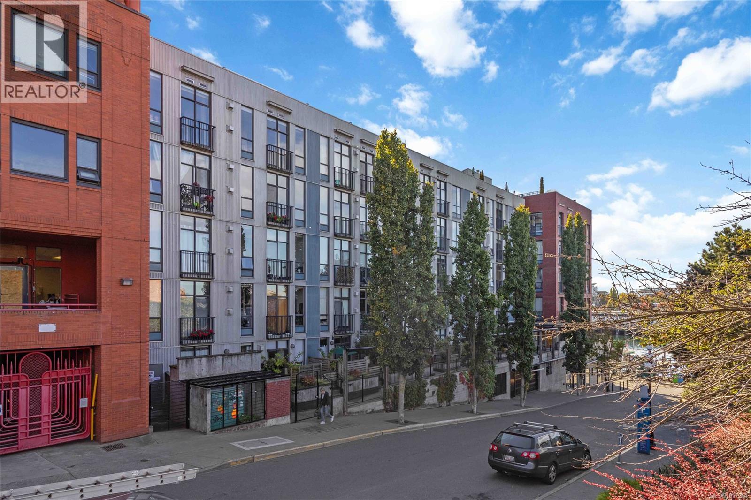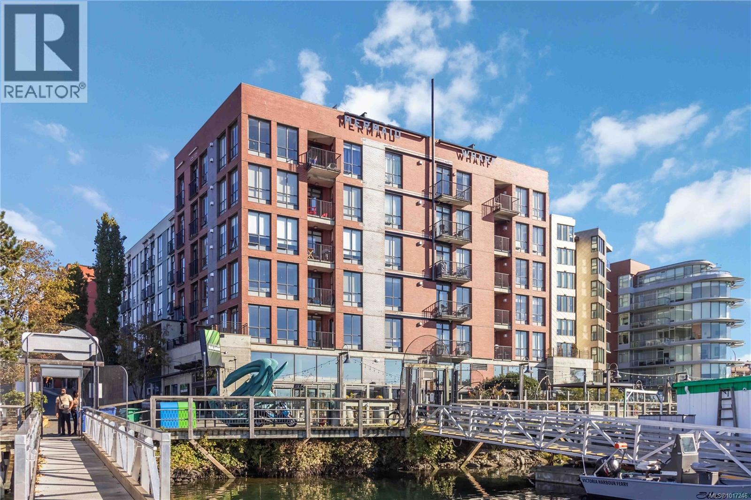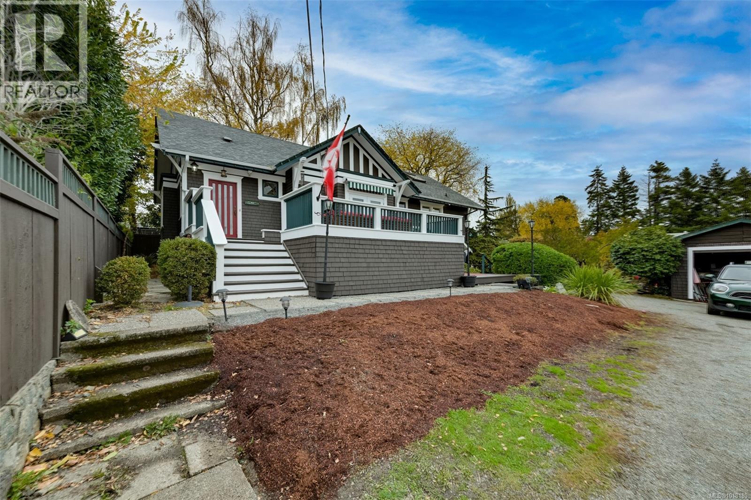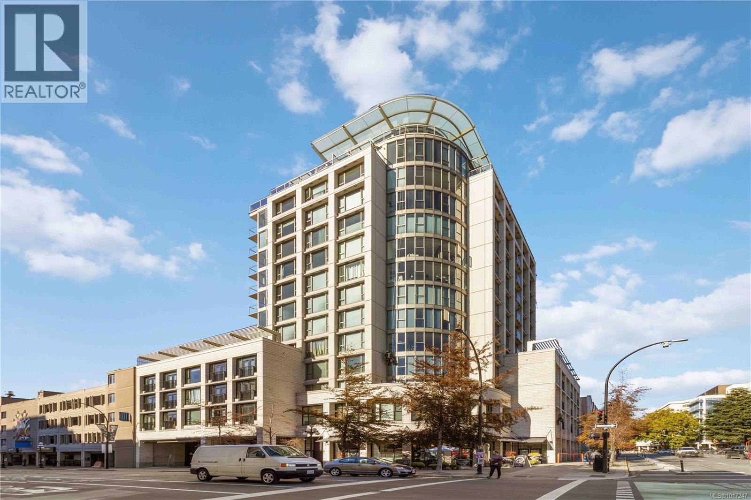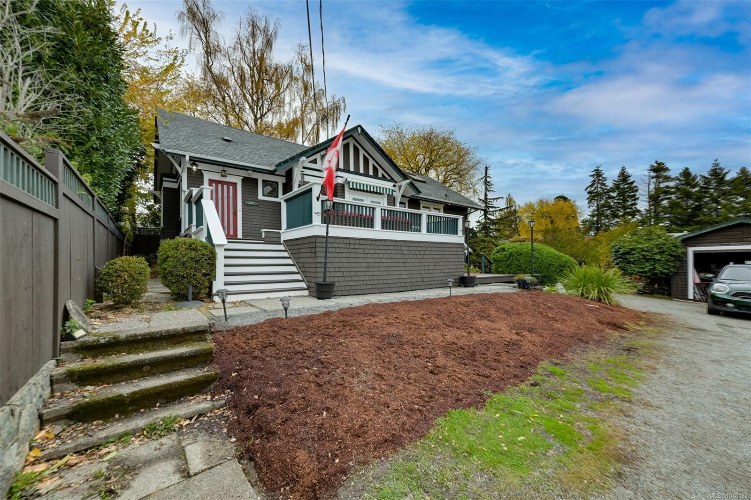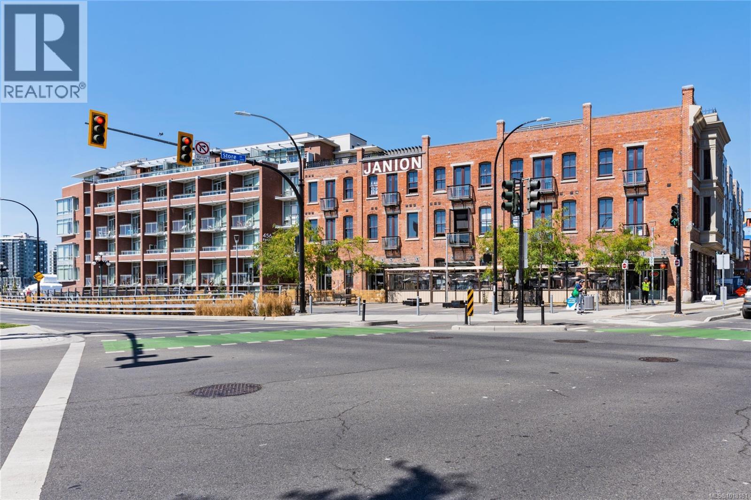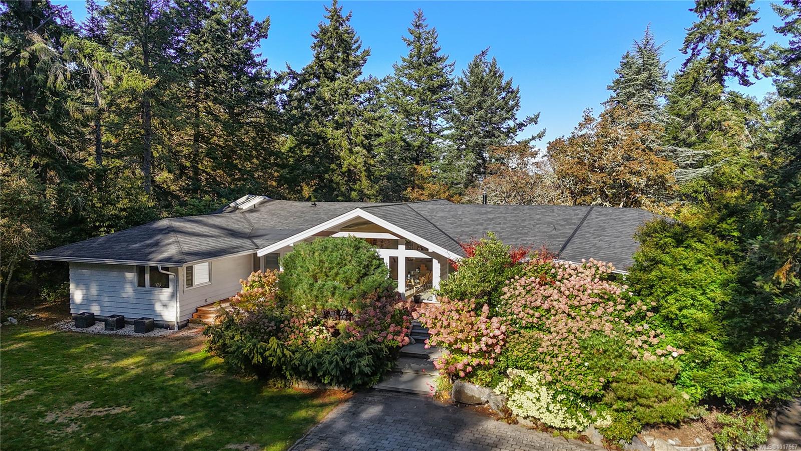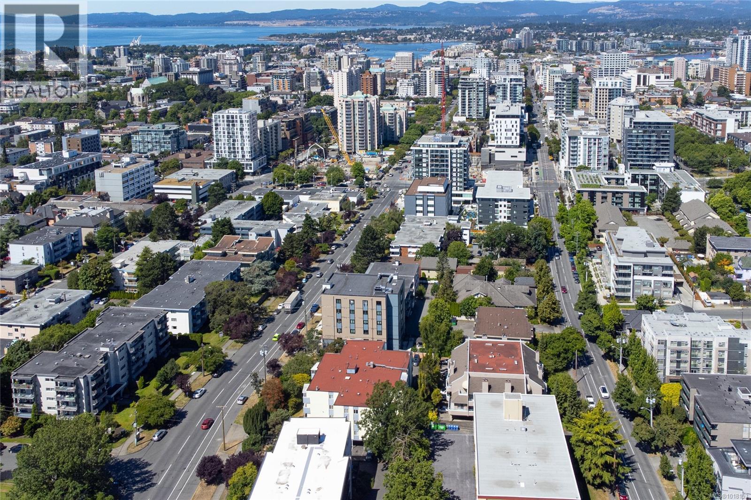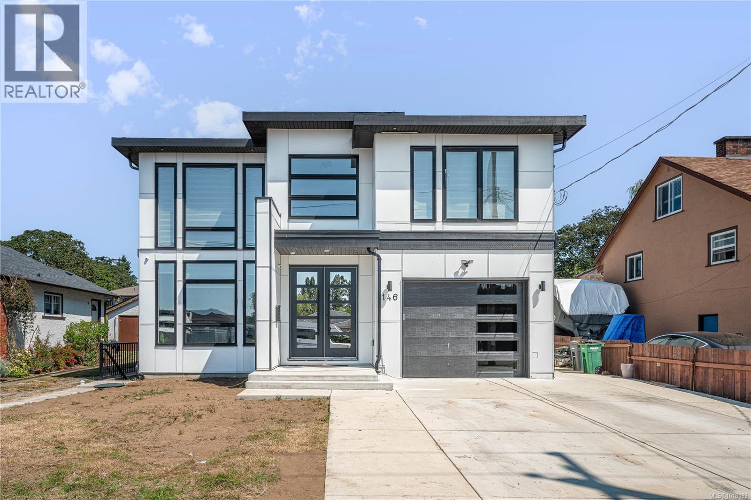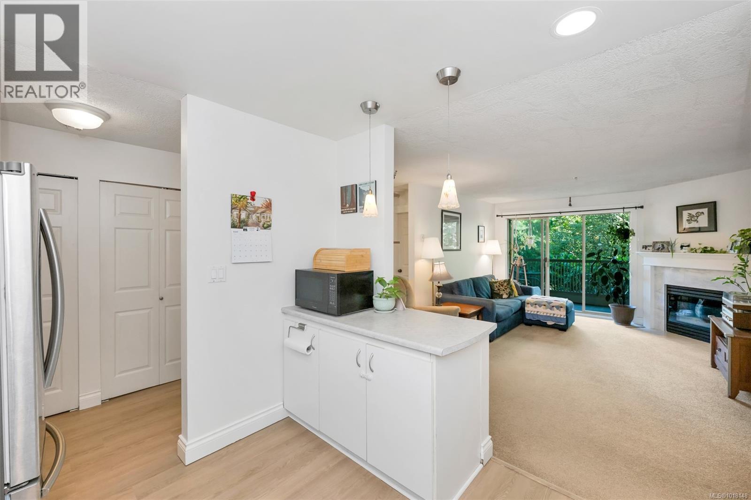- Houseful
- BC
- Saanich
- Cadboro Bay
- 2623 Queenswood Dr
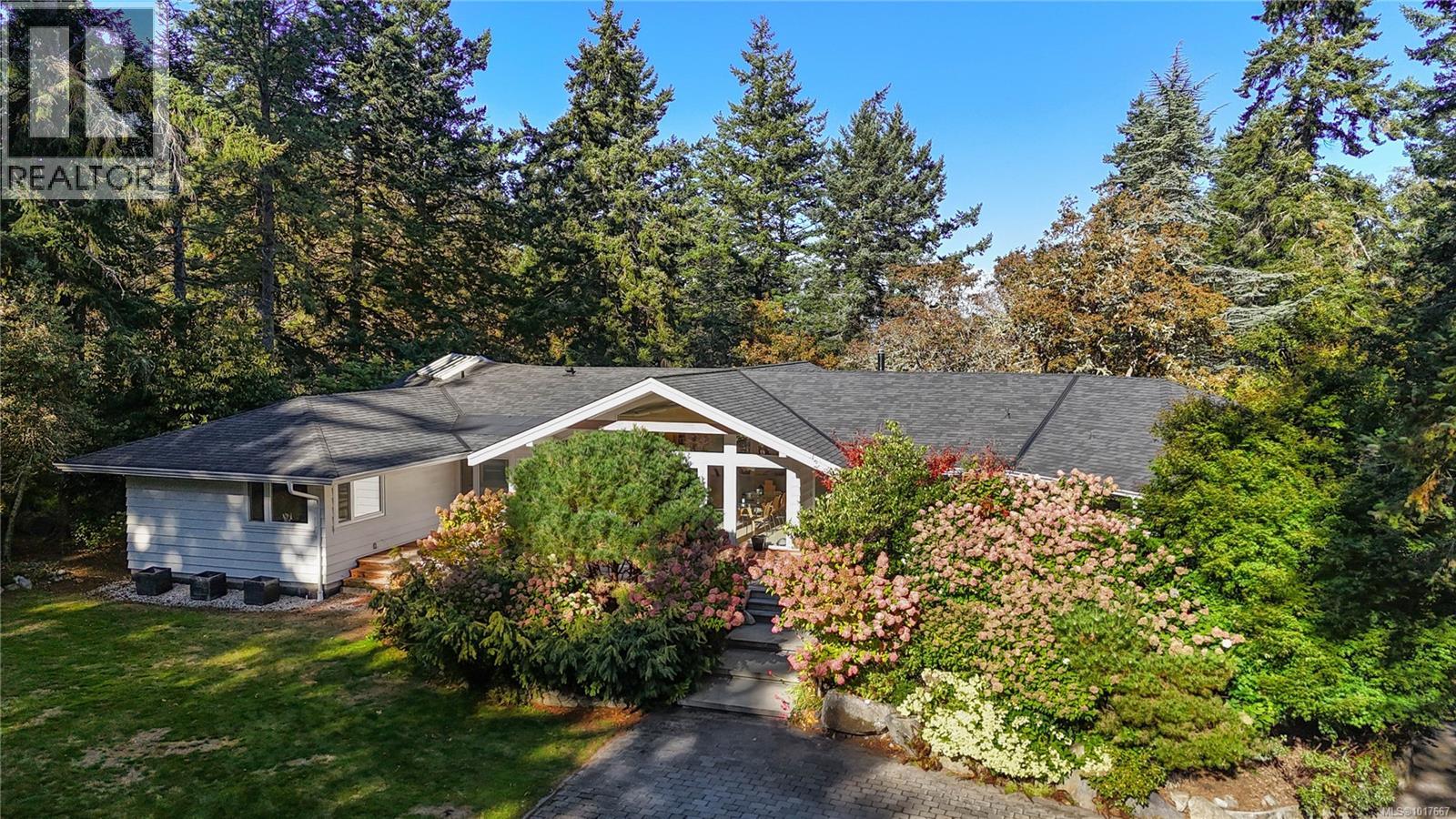
Highlights
Description
- Home value ($/Sqft)$647/Sqft
- Time on Housefulnew 5 hours
- Property typeSingle family
- StyleContemporary
- Neighbourhood
- Median school Score
- Lot size1.81 Acres
- Year built1955
- Mortgage payment
*Open House Sat, Oct 25th, 1-3pm* Introducing a serene Queenswood sanctuary reimagined in 2015 by Canadian/Danish architect Chris Foyd (BoForm). Rooted in mid-century lines and elevated with Scandinavian calm, the home offers predominantly one-level living wrapped in light—pale wide-plank maple floors, custom built-ins, and a skylit primary bedroom where you can fall asleep under the stars. The chef’s kitchen pairs Spanish Neolith countertops with premium Miele appliances, including a steam oven and two dishwashers, with extensive storage throughout. Year-round comfort is assured with a heat pump/AC, added insulation, Euroline tilt-turn windows, a gas fireplace, and a Jøtul wood stove. On the lower level, a private-entry flex area joins with cool storage/wine space. Set on 1.8 fully-fenced acres, outdoor living unfolds across white-slate terraces and cedar decks into a magical forest garden of rhododendrons and Japanese maples framed by Douglas fir, arbutus, and Garry oak. A 2015 insulated/heated 10×10 m garage provides exceptional workspace and storage while a charming guest house with deck and hot tub offers private accommodation for visitors. Enjoy rare privacy steps from the ocean, a short stroll to Pepper’s Food market, and close proximity to UVic and other top schools. Buyers to verify potential for subdivision and future garden suites. An exceptional, near-city retreat with meaningful upside. Please see our Feature Sheet for more details. (id:63267)
Home overview
- Cooling Air conditioned
- Heat source Natural gas
- Heat type Heat pump
- # parking spaces 6
- # full baths 5
- # total bathrooms 5.0
- # of above grade bedrooms 5
- Has fireplace (y/n) Yes
- Subdivision Queenswood
- Zoning description Residential
- Directions 2091104
- Lot dimensions 1.81
- Lot size (acres) 1.81
- Building size 5869
- Listing # 1017667
- Property sub type Single family residence
- Status Active
- Wine cellar 2.438m X 2.743m
Level: Lower - Storage 3.353m X 3.962m
Level: Lower - Utility 3.048m X 3.353m
Level: Lower - Exercise room 4.267m X 7.62m
Level: Lower - Other 2.438m X 1.219m
Level: Lower - Other 6.401m X 4.572m
Level: Main - Other 3.962m X 1.829m
Level: Main - Bathroom 1.829m X 2.438m
Level: Main - Office 5.182m X 5.182m
Level: Main - 3.353m X 13.716m
Level: Main - Bedroom 3.962m X 4.267m
Level: Main - Ensuite 3.048m X 2.743m
Level: Main - Ensuite 3.658m X 3.962m
Level: Main - Bedroom 5.486m X 4.267m
Level: Main - Living room / dining room 7.62m X 12.497m
Level: Main - Laundry 2.743m X 1.829m
Level: Main - Ensuite 3.048m X 1.829m
Level: Main - Kitchen 5.182m X 4.572m
Level: Main - Bedroom 4.572m X 3.658m
Level: Main - Pantry 3.048m X 2.438m
Level: Main
- Listing source url Https://www.realtor.ca/real-estate/29026886/2623-queenswood-dr-saanich-queenswood
- Listing type identifier Idx

$-10,131
/ Month

