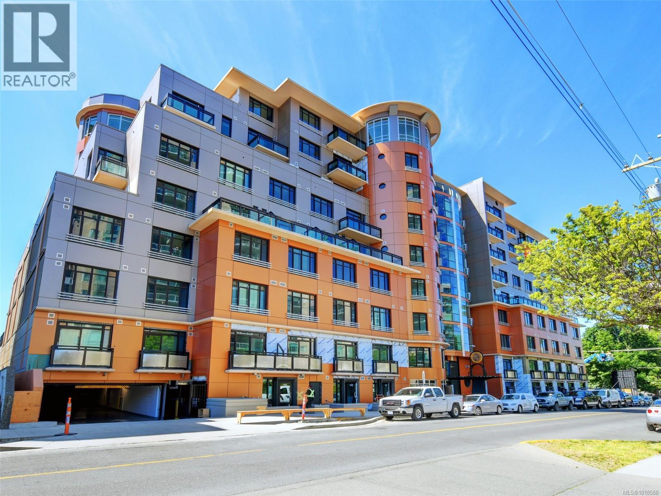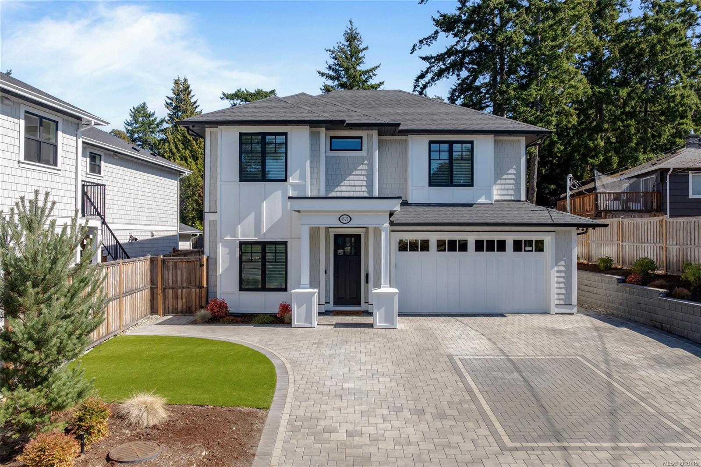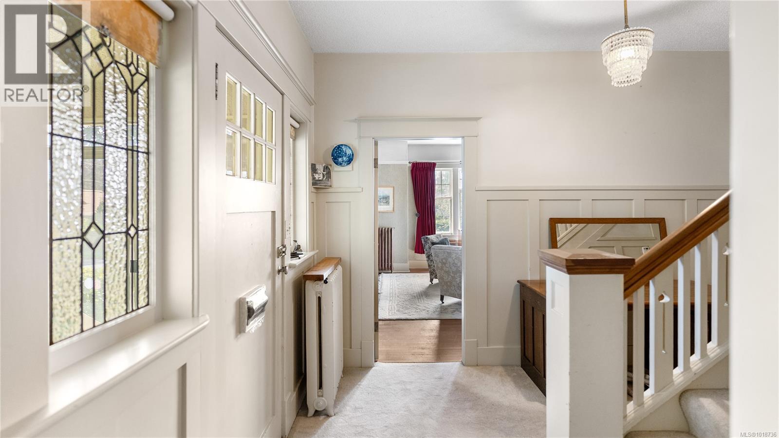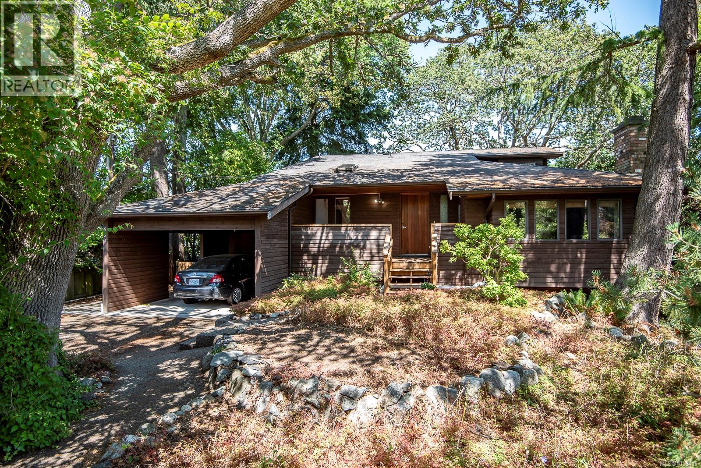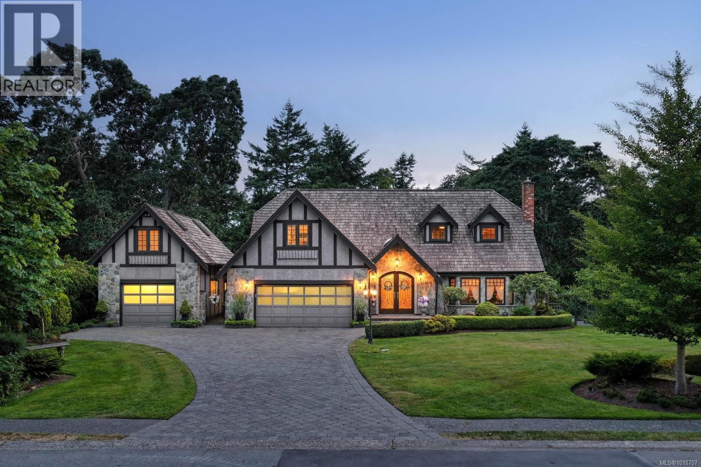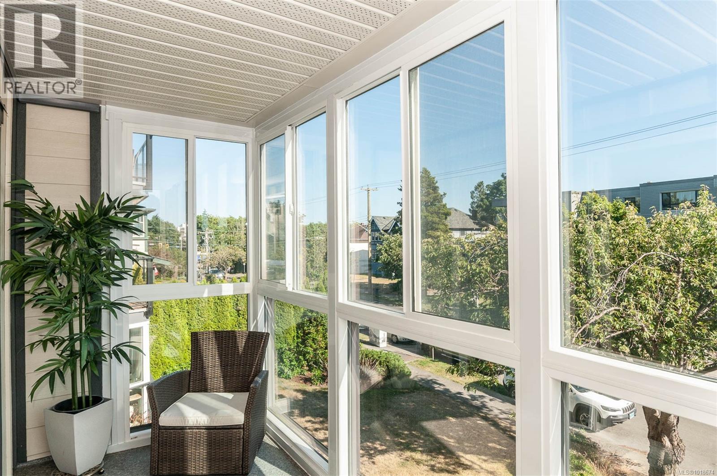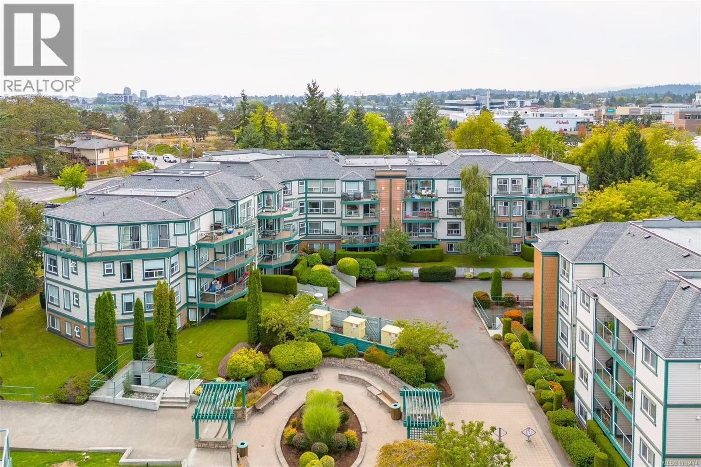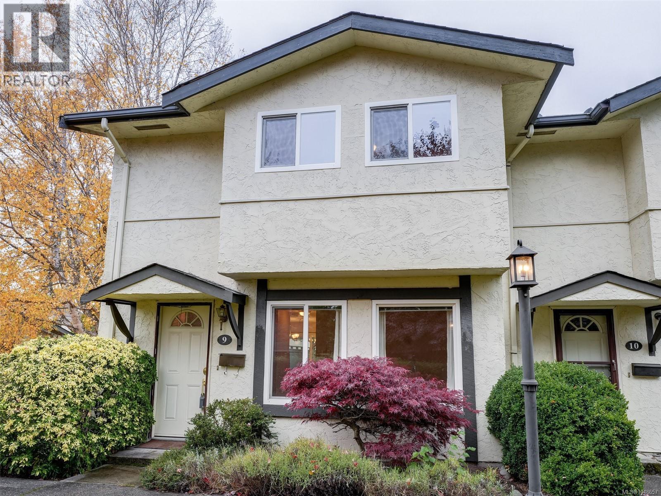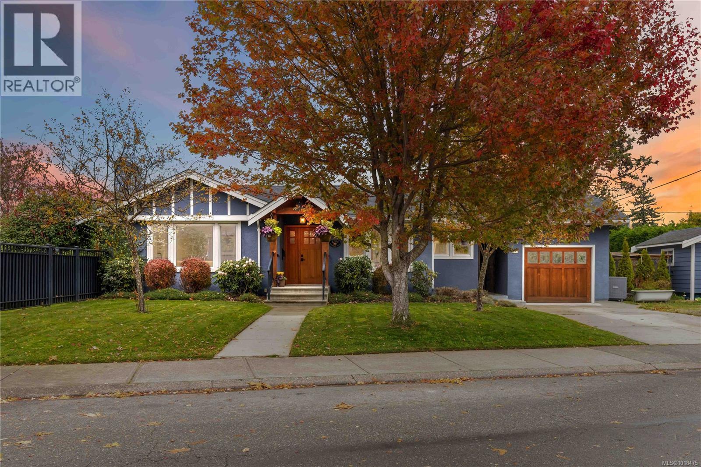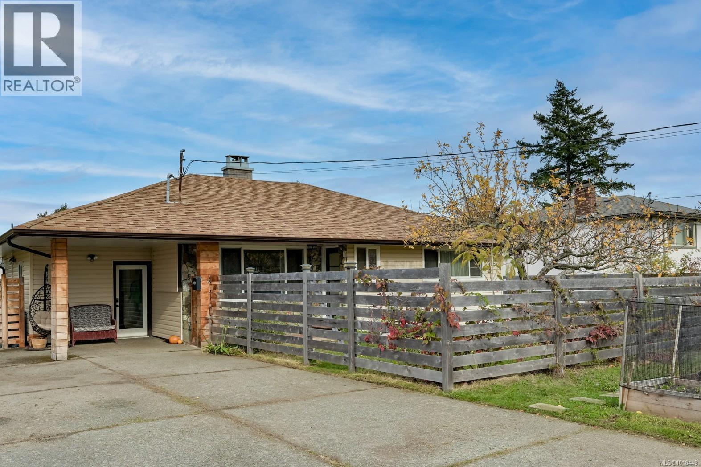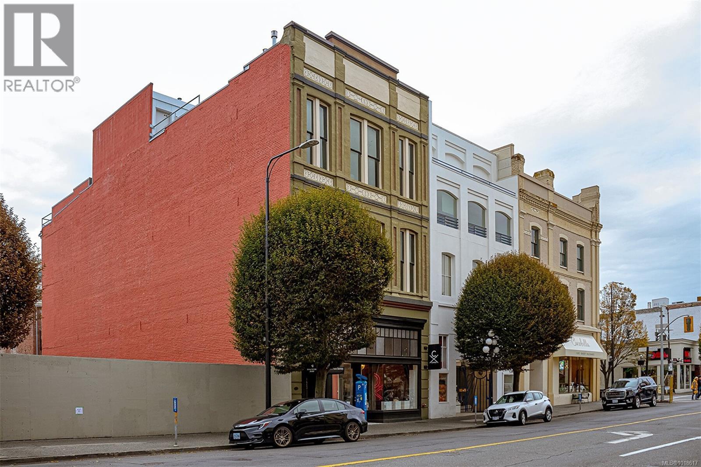- Houseful
- BC
- Saanich
- Cadboro Bay
- 2693 Macdonald Dr E
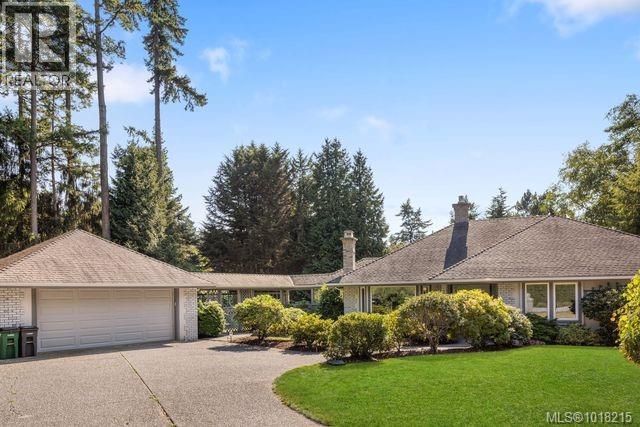
Highlights
Description
- Home value ($/Sqft)$853/Sqft
- Time on Housefulnew 4 days
- Property typeSingle family
- Neighbourhood
- Median school Score
- Lot size0.56 Acre
- Year built1987
- Mortgage payment
OH SAT 1:30-3:00pm ~Immaculate reimagined One Level residence privately situated on .56 acre property in the prestigious Queenswood neighbourhood. The owners have meticulously reinvented their home with exceptional attention to detail throughout. The flow is superb offering a bright open plan with completely updated interior including new hardwood & ceramic flooring, custom cabinetry, countertops and appliances are just some of the numerous upgrades completed. The spacious kitchen is open and bright with adjacent eating area, centre island and views to the manicured gardens and surrounding trees. Vaulted ceilings in the dining and living rooms are encompassed with numerous windows and double sliding doors leading to an oversized patio and private south facing garden. There are 3 bedrooms including a generous primary suite complete with ensuite bath and walk in closet. A rare turn key opportunity in a sought after location adjacent to Cadboro Bay Village, Gyro Park/Beach & UVIC. (id:63267)
Home overview
- Cooling None
- Heat source Electric
- # parking spaces 5
- # full baths 3
- # total bathrooms 3.0
- # of above grade bedrooms 3
- Has fireplace (y/n) Yes
- Subdivision Queenswood
- Zoning description Residential
- Directions 1910360
- Lot dimensions 0.56
- Lot size (acres) 0.56
- Building size 2342
- Listing # 1018215
- Property sub type Single family residence
- Status Active
- Dining room 4.572m X 3.353m
Level: Main - 3.048m X 2.438m
Level: Main - Laundry 1.219m X 1.219m
Level: Main - Ensuite 5 - Piece
Level: Main - Primary bedroom 4.267m X 4.572m
Level: Main - Living room 6.096m X 4.267m
Level: Main - Kitchen 6.706m X 3.353m
Level: Main - Eating area 4.572m X 3.658m
Level: Main - Bedroom 3.658m X 3.048m
Level: Main - Bathroom 3 - Piece
Level: Main - Bedroom 3.658m X 3.353m
Level: Main - Bathroom 4.572m X 1.524m
Level: Other - 14.935m X 3.353m
Level: Other
- Listing source url Https://www.realtor.ca/real-estate/29040320/2693-macdonald-dr-e-saanich-queenswood
- Listing type identifier Idx

$-5,328
/ Month

