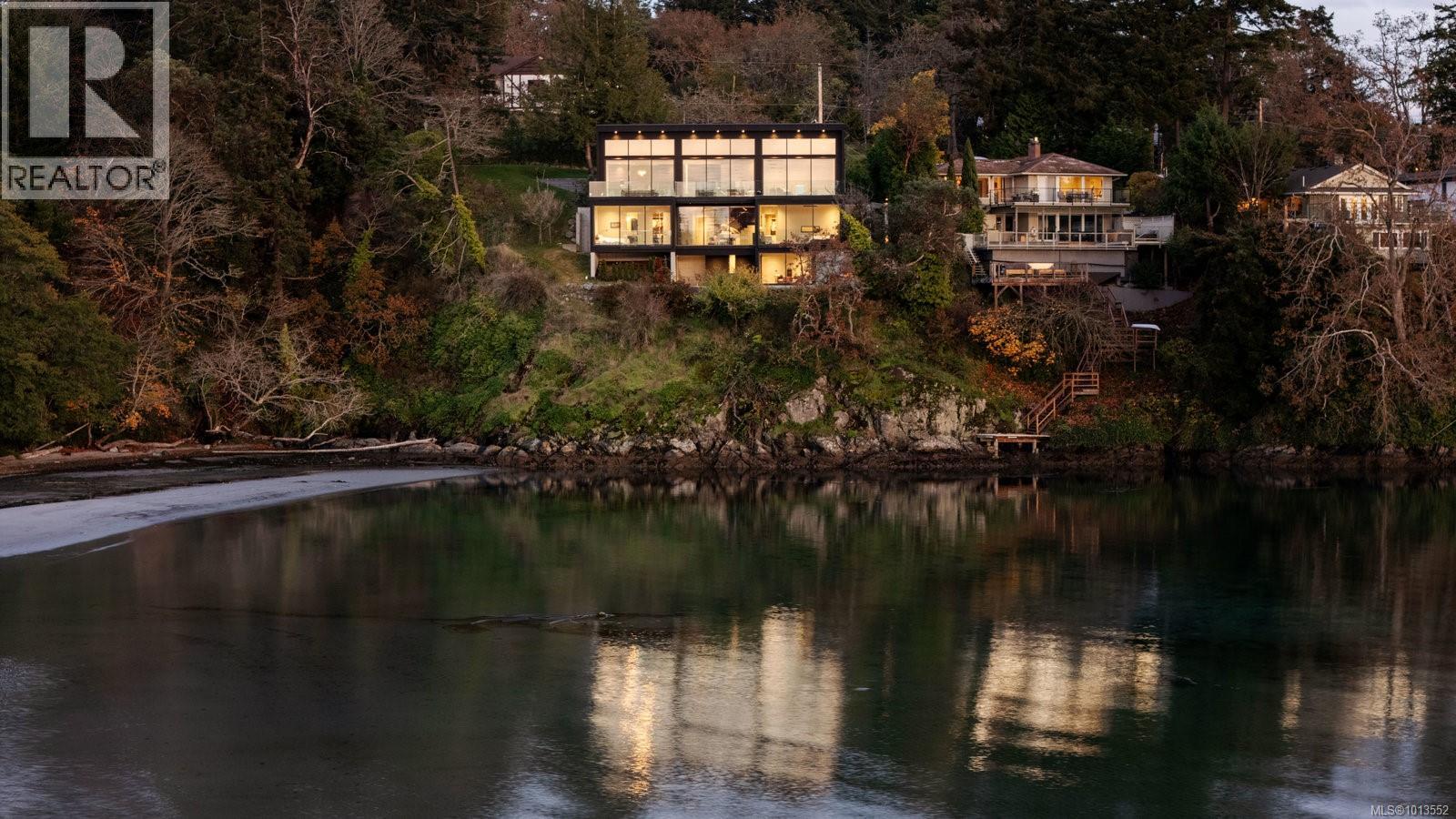- Houseful
- BC
- Saanich
- Cadboro Bay
- 2701 Sea View Rd

Highlights
Description
- Home value ($/Sqft)$1,564/Sqft
- Time on Houseful41 days
- Property typeSingle family
- StyleWestcoast
- Neighbourhood
- Median school Score
- Lot size0.63 Acre
- Year built2021
- Mortgage payment
Welcome to 2701 Sea View —an exceptional 0.6-acre estate by Horizon Pacific Contracting in prestigious Ten Mile Point where modern design meets breathtaking ocean views. From the moment you enter, the main level captivates with its expansive living room, elegant dining area, and chef-inspired kitchen, each space perfectly positioned to frame sweeping panoramas of the sea and flood the home with natural light. A private office provides a quiet retreat for work or study, while a striking custom steel staircase leads you to the luxurious primary bedroom below—a serene escape designed for rest and rejuvenation. This level also features three additional bedrooms, each with its own ensuite, a central family room ideal for gatherings, and a state-of-the-art theatre room that sets the stage for movie nights or game-day excitement. On the lower level, a versatile private studio with a full ensuite offers endless possibilities—whether as a guest suite, gym, or creative workspace. Outside, nature surrounds you with scenic trails, while Cadboro Bay Village, Gyro Beach, and top-tier amenities are just a short stroll away. Blending seclusion and convenience in one of the region’s most coveted coastal settings, this home offers more than just luxury—it delivers a lifestyle of comfort, sophistication, and unparalleled beauty. (id:63267)
Home overview
- Cooling Air conditioned
- Heat source Natural gas, other
- Heat type Forced air, heat pump
- # parking spaces 6
- # full baths 7
- # total bathrooms 7.0
- # of above grade bedrooms 4
- Has fireplace (y/n) Yes
- Subdivision Ten mile point
- View City view, ocean view
- Zoning description Residential
- Lot dimensions 0.63
- Lot size (acres) 0.63
- Building size 5114
- Listing # 1013552
- Property sub type Single family residence
- Status Active
- Bathroom 2 - Piece
Level: Lower - Family room 5.791m X 10.973m
Level: Lower - Media room 6.096m X 5.182m
Level: Lower - Laundry 1.829m X 2.438m
Level: Lower - Bathroom 3 - Piece
Level: Lower - Bedroom 5.486m X 3.658m
Level: Lower - Bathroom 3 - Piece
Level: Lower - Bedroom 5.486m X 3.353m
Level: Lower - Bedroom 3.353m X 3.353m
Level: Lower - Ensuite 5 - Piece
Level: Lower - Primary bedroom 5.791m X 4.267m
Level: Lower - Bathroom 3 - Piece
Level: Lower - Mudroom 2.743m X 1.829m
Level: Main - Den 8.534m X 4.572m
Level: Main - 2.743m X 3.353m
Level: Main - Bathroom 2 - Piece
Level: Main - Kitchen 5.791m X 3.353m
Level: Main - Office 3.658m X 2.438m
Level: Main - Living room 8.534m X 4.877m
Level: Main - Bathroom 3 - Piece
Level: Other
- Listing source url Https://www.realtor.ca/real-estate/28844679/2701-sea-view-rd-saanich-ten-mile-point
- Listing type identifier Idx

$-21,333
/ Month












