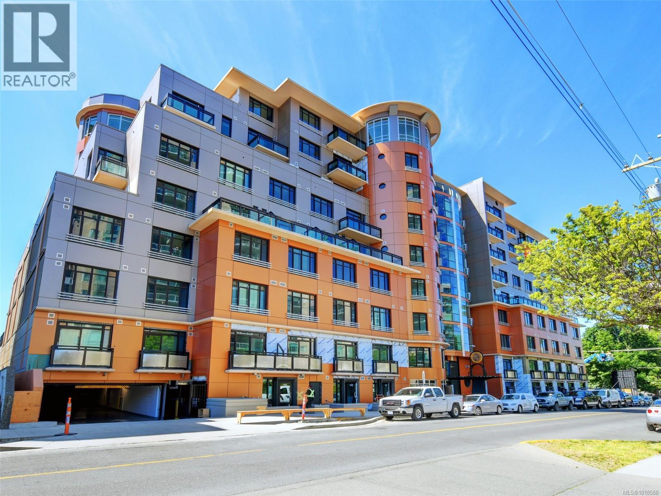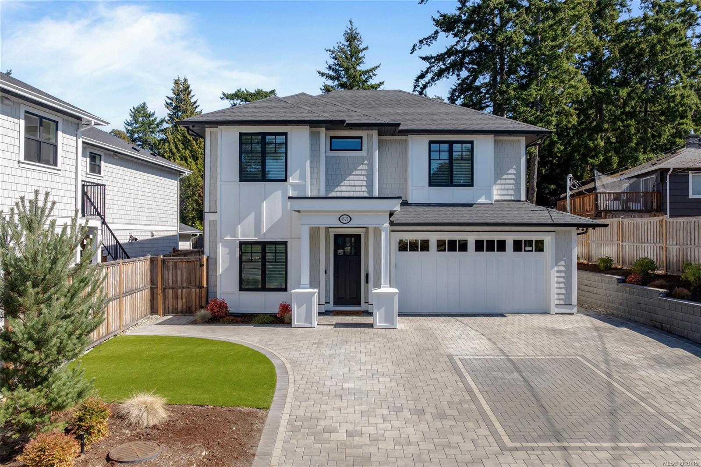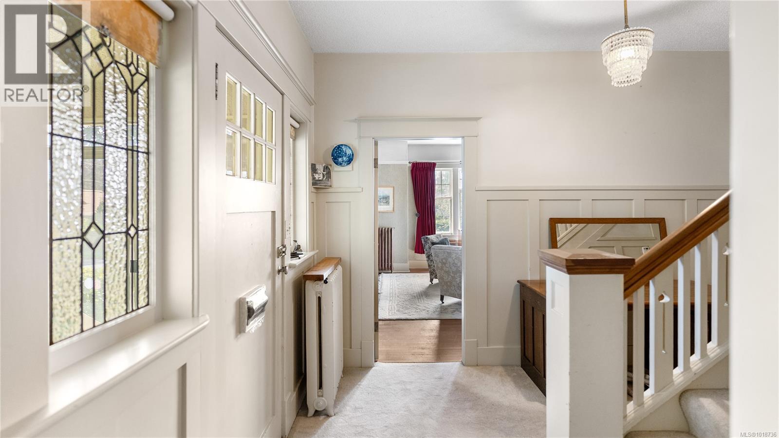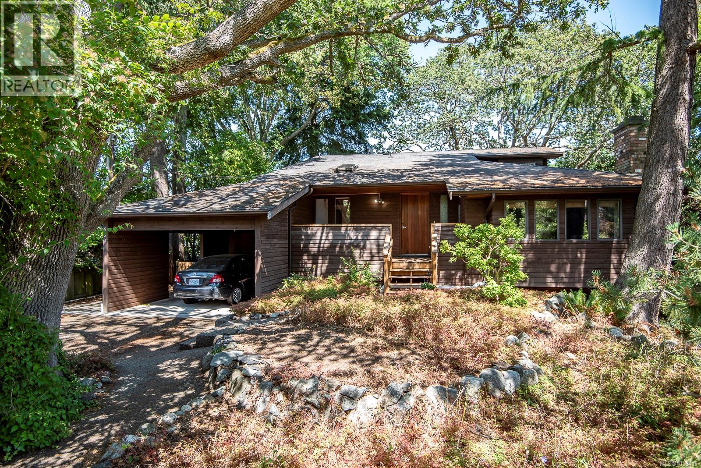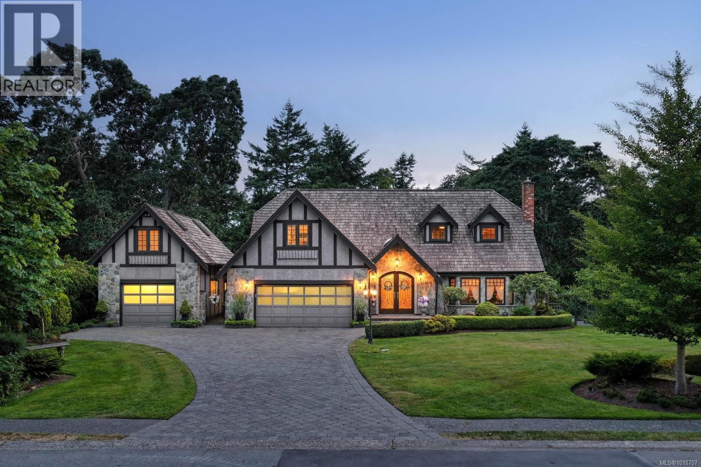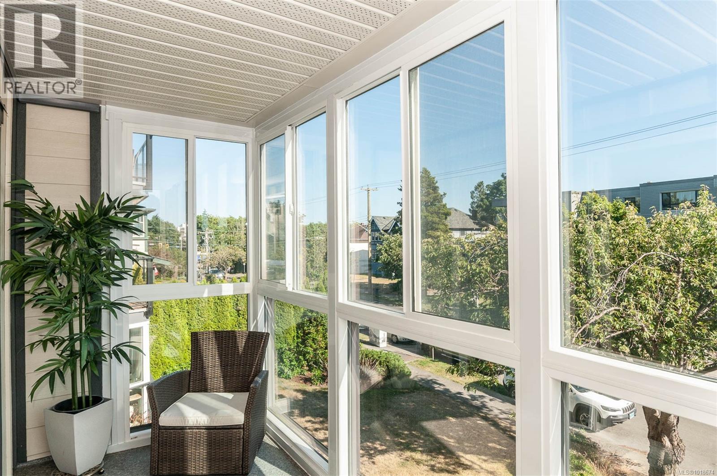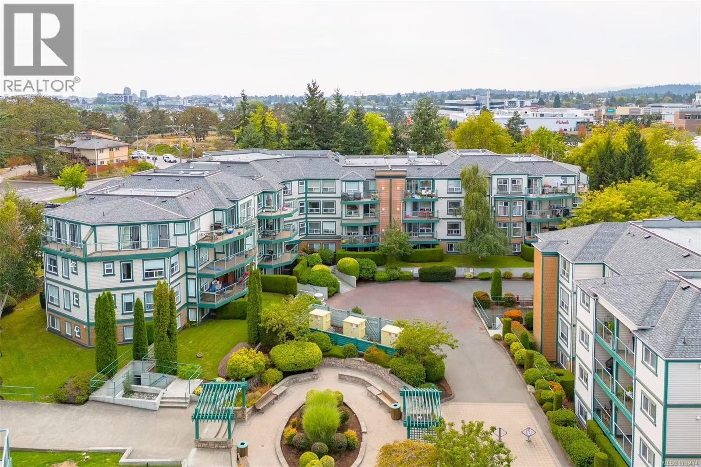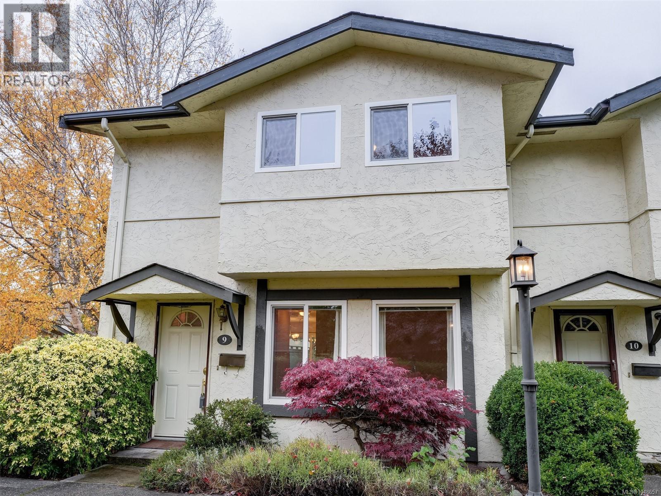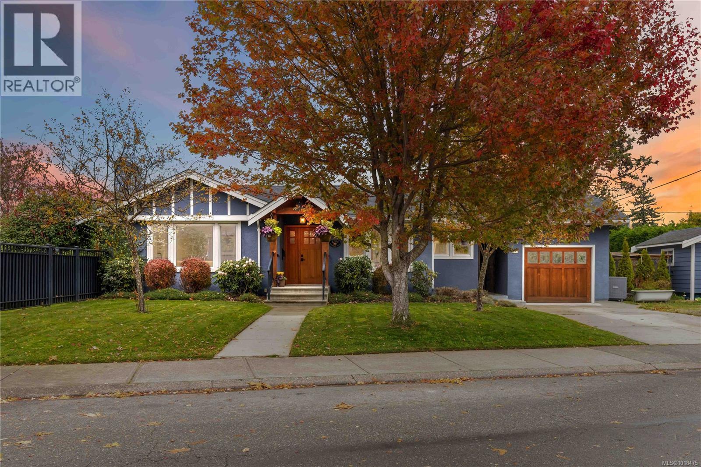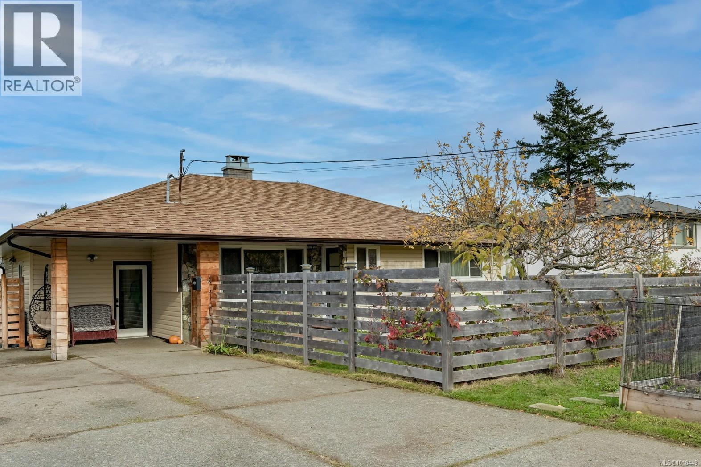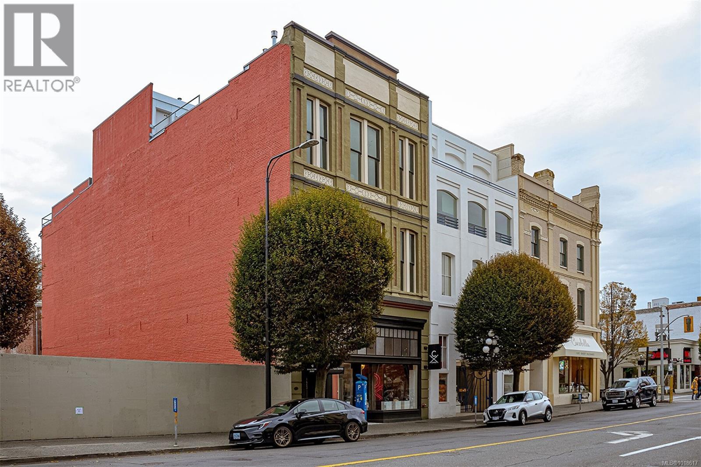- Houseful
- BC
- Saanich
- Cadboro Bay
- 2710 Sea View Rd
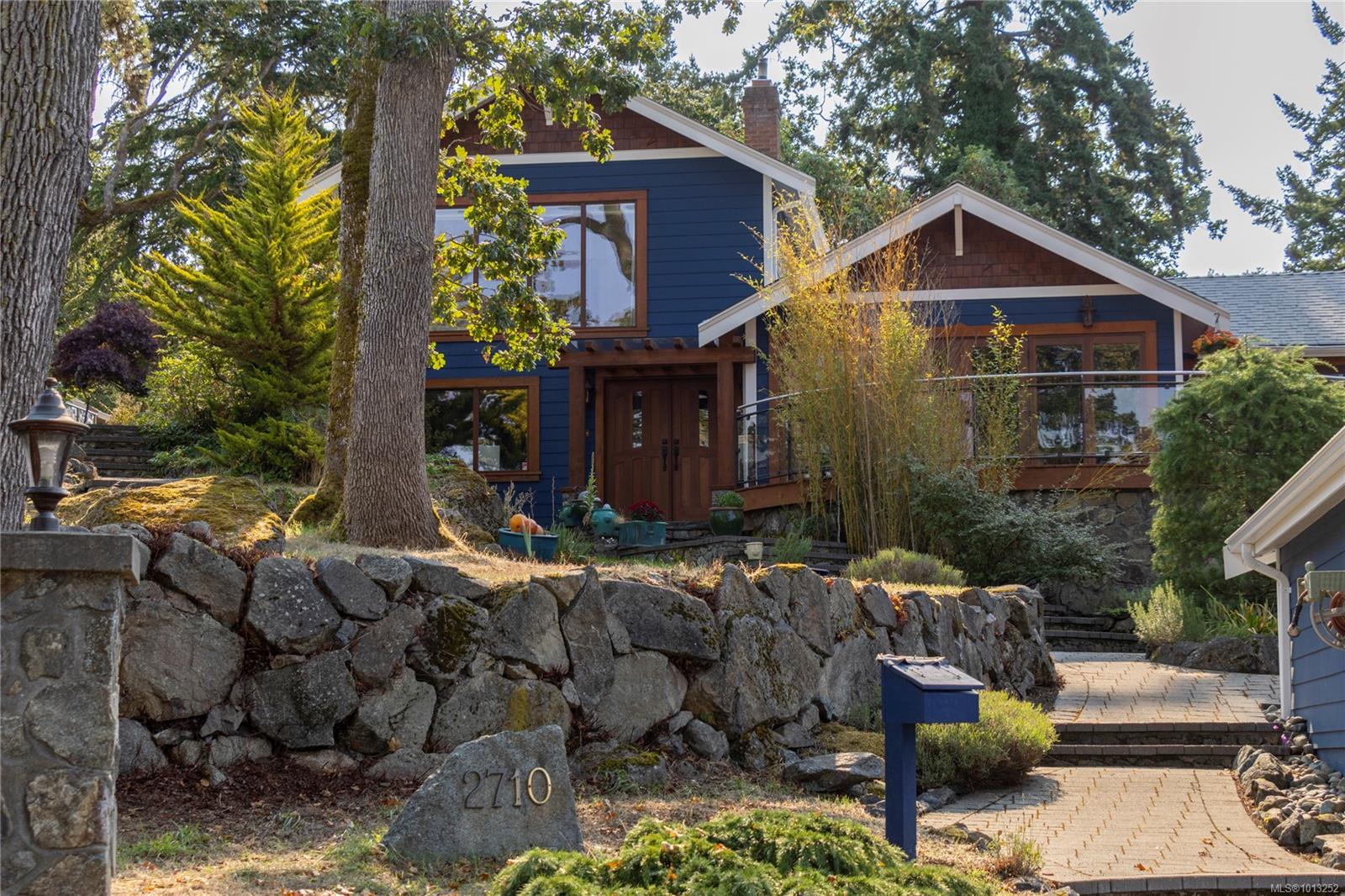
Highlights
Description
- Home value ($/Sqft)$852/Sqft
- Time on Houseful45 days
- Property typeResidential
- Neighbourhood
- Median school Score
- Lot size0.36 Acre
- Year built1933
- Garage spaces2
- Mortgage payment
Discover timeless design and modern luxury in this stunning West Coast home with rich wood detailing throughout. Set on a beautifully landscaped 0.36-acre private lot, it offers the best of indoor-outdoor living - enjoy ocean views from the front deck and unwind on the secluded back patio. The open-concept layout features vaulted ceilings, hardwood floors, and a natural rock fireplace with wood stove. Oversized windows and custom wood/glass doors bathe the space in light. The Ribbon Maple gourmet kitchen includes chocolate granite counters, a 6-burner Viking stove, and double ovens - ideal for entertaining. Upstairs, the primary suite has tranquil Cadboro Bay views and an ensuite; a second bedroom also includes a 4-piece ensuite. The main level offers a family room, den/home office, and a third bedroom with 4-piece bath. Extras: double garage, 3 side-by-side parking spots, detached studio with 2-piece bath, and mature trees for privacy.
Home overview
- Cooling None
- Heat type Hot water, natural gas, radiant floor
- Sewer/ septic Sewer to lot
- Construction materials Other
- Foundation Concrete perimeter
- Roof Asphalt torch on
- # garage spaces 2
- # parking spaces 5
- Has garage (y/n) Yes
- Parking desc Garage double
- # total bathrooms 5.0
- # of above grade bedrooms 3
- # of rooms 24
- Appliances F/s/w/d
- Has fireplace (y/n) Yes
- Laundry information In house
- County Capital regional district
- Area Saanich east
- View Ocean
- Water source Municipal
- Zoning description Residential
- Exposure Northwest
- Lot size (acres) 0.36
- Basement information Crawl space
- Building size 3155
- Mls® # 1013252
- Property sub type Single family residence
- Status Active
- Tax year 2024
- Primary bedroom Second: 4.318m X 4.496m
Level: 2nd - Ensuite Second
Level: 2nd - Second: 1.372m X 2.946m
Level: 2nd - Second: 1.829m X 1.397m
Level: 2nd - Balcony Second: 1.219m X 2.845m
Level: 2nd - Bedroom Second: 3.962m X 3.48m
Level: 2nd - Ensuite Second
Level: 2nd - Utility Lower: 4.572m X 3.302m
Level: Lower - Main: 2.565m X 3.81m
Level: Main - Dining room Main: 3.48m X 5.004m
Level: Main - Office Main: 2.743m X 4.42m
Level: Main - Living room Main: 5.283m X 8.077m
Level: Main - Family room Main: 5.08m X 4.267m
Level: Main - Kitchen Main: 3.861m X 5.182m
Level: Main - Bathroom Main
Level: Main - Laundry Main: 1.778m X 1.956m
Level: Main - Bathroom Main
Level: Main - Main: 9.22m X 3.607m
Level: Main - Main: 9.093m X 4.75m
Level: Main - Bedroom Main: 4.216m X 4.47m
Level: Main - Main: 3.581m X 3.048m
Level: Main - Other: 2.743m X 3.404m
Level: Other - Other: 19m X 19m
Level: Other - Other
Level: Other
- Listing type identifier Idx

$-7,168
/ Month

