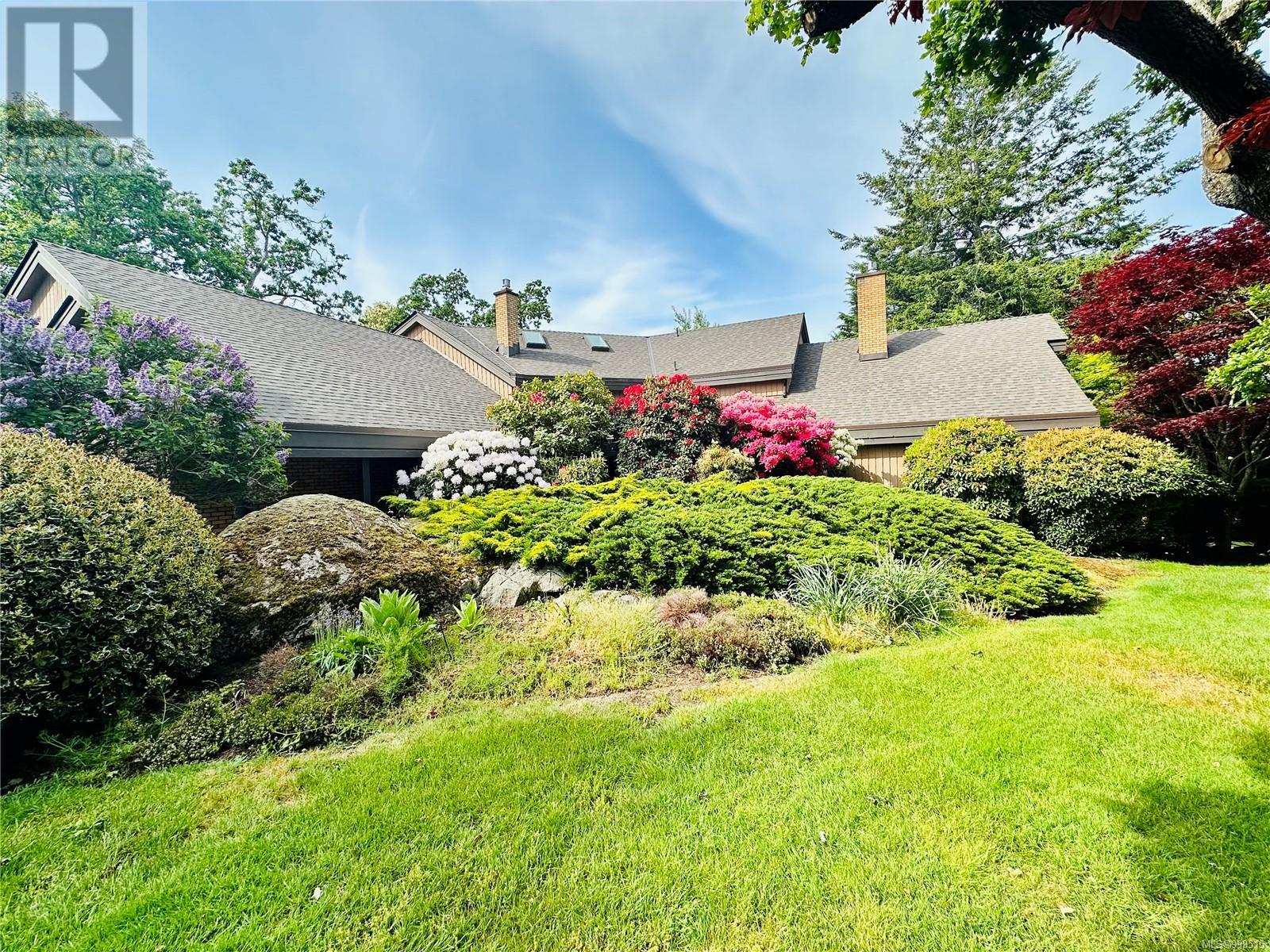- Houseful
- BC
- Saanich
- Cadboro Bay
- 2761 Arbutus Rd

Highlights
This home is
43%
Time on Houseful
163 Days
Home features
Garage
School rated
6.9/10
Saanich
-5.41%
Description
- Home value ($/Sqft)$528/Sqft
- Time on Houseful163 days
- Property typeSingle family
- StyleWestcoast
- Neighbourhood
- Median school Score
- Year built1981
- Mortgage payment
This Special property offers tremendous value and is sure to impress. Nestled in an idyllic and sought-after neighbourhood of Ten Mile Point / Wedgewood Estates, this architectural four-bedroom family home offers an unparalleled blend of elegance, comfort, and convenience. The residence stands as a testament to thoughtful design and craftsmanship. Vaulted ceilings, big windows, an abundance of natural light, heat-pump / air-conditioning, newer roof, crawlspace, private south-west facing patio for outdoor living, Boat / RV Parking, 2 natural gas fireplaces and an over-size double car garage with workshop area. Convenient to Cadboro Bay Village, Gyro Beach Park and all levels of good schools including University of Victoria. (id:63267)
Home overview
Amenities / Utilities
- Cooling Air conditioned, central air conditioning, fully air conditioned
- Heat source Electric, natural gas
- Heat type Forced air, heat pump
Exterior
- # parking spaces 4
Interior
- # full baths 4
- # total bathrooms 4.0
- # of above grade bedrooms 4
- Has fireplace (y/n) Yes
Location
- Subdivision Wedgewood point
- Zoning description Residential
Lot/ Land Details
- Lot dimensions 14304
Overview
- Lot size (acres) 0.33609024
- Building size 3783
- Listing # 999515
- Property sub type Single family residence
- Status Active
Rooms Information
metric
- Bedroom 3.607m X 3.531m
Level: 2nd - Ensuite 5 - Piece
Level: 2nd - Bedroom 4.191m X 4.064m
Level: 2nd - Primary bedroom 6.502m X 4.877m
Level: 2nd - Storage 4.394m X 1.219m
Level: 2nd - Storage 4.064m X 1.219m
Level: 2nd - Bathroom 5 - Piece
Level: 2nd - Bedroom 3.886m X 3.531m
Level: 2nd - Media room 4.191m X 3.683m
Level: 2nd - Laundry 4.877m X 1.753m
Level: Main - Den 5.156m X 3.251m
Level: Main - Dining room 4.521m X 3.683m
Level: Main - Eating area 4.039m X 2.87m
Level: Main - Family room 5.944m X 4.293m
Level: Main - Bathroom 3 - Piece
Level: Main - Kitchen 5.664m X 3.302m
Level: Main - 7.518m X 6.833m
Level: Main - Bathroom 2 - Piece
Level: Main - Living room 6.706m X 5.41m
Level: Main - Storage 3.251m X 1.346m
Level: Main
SOA_HOUSEKEEPING_ATTRS
- Listing source url Https://www.realtor.ca/real-estate/28296671/2761-arbutus-rd-saanich-ten-mile-point
- Listing type identifier Idx
The Home Overview listing data and Property Description above are provided by the Canadian Real Estate Association (CREA). All other information is provided by Houseful and its affiliates.

Lock your rate with RBC pre-approval
Mortgage rate is for illustrative purposes only. Please check RBC.com/mortgages for the current mortgage rates
$-5,328
/ Month25 Years fixed, 20% down payment, % interest
$
$
$
%
$
%

Schedule a viewing
No obligation or purchase necessary, cancel at any time












