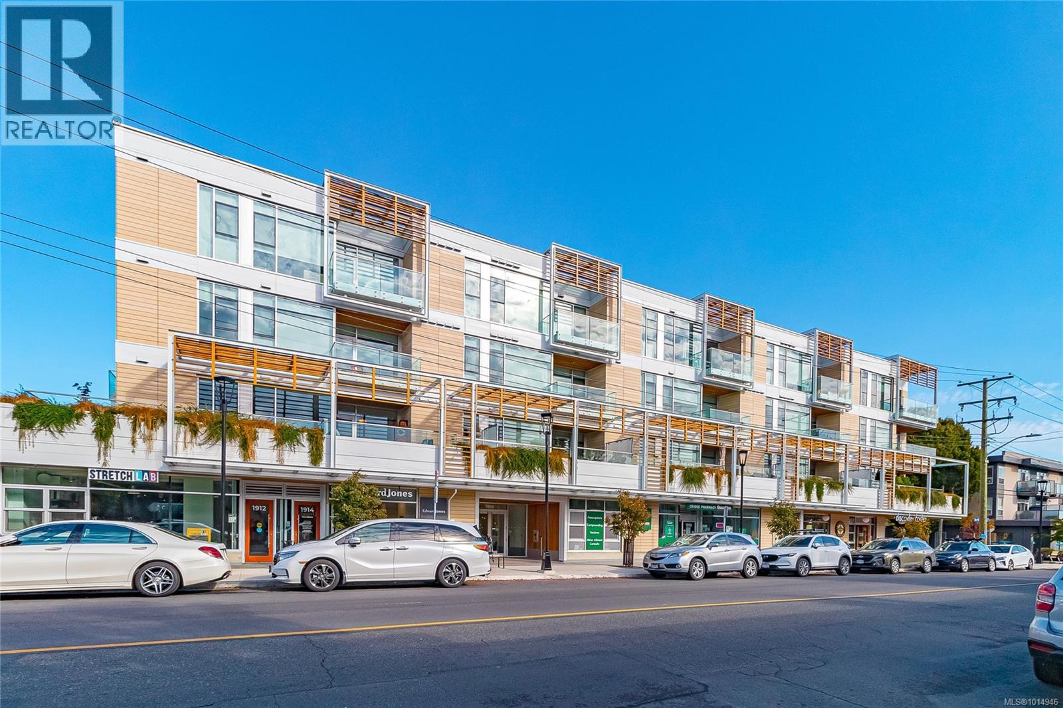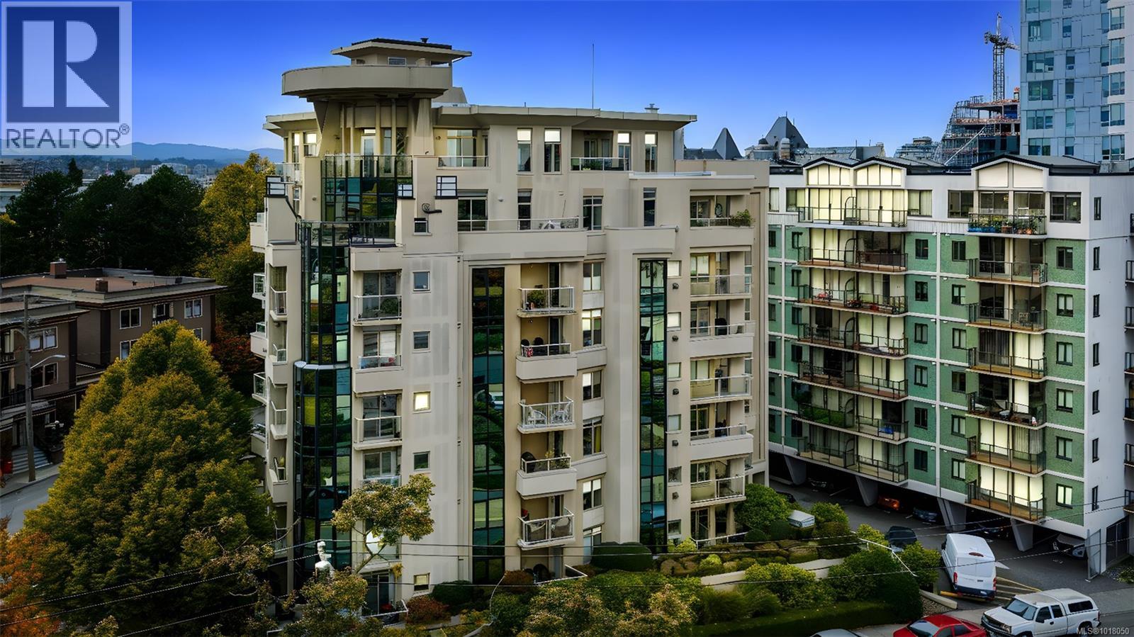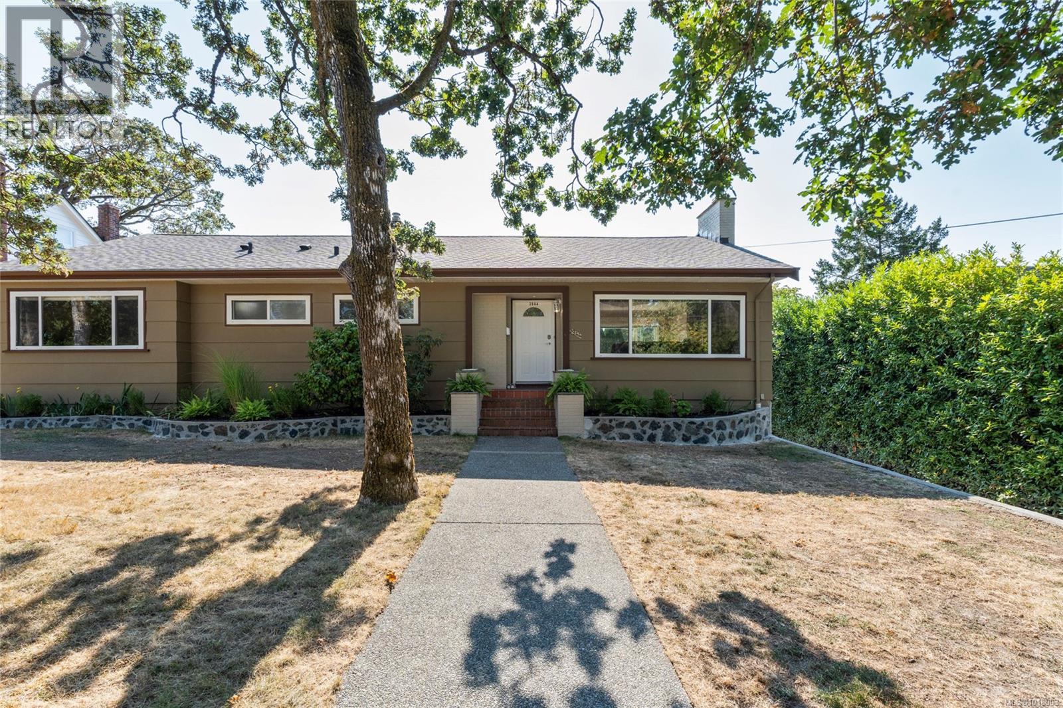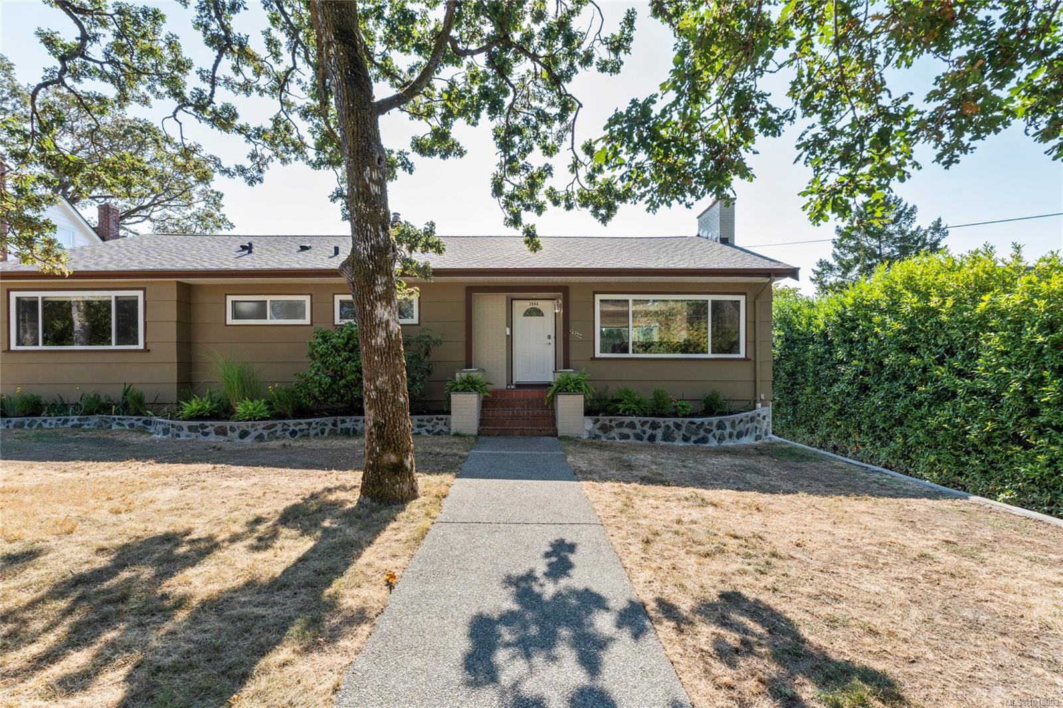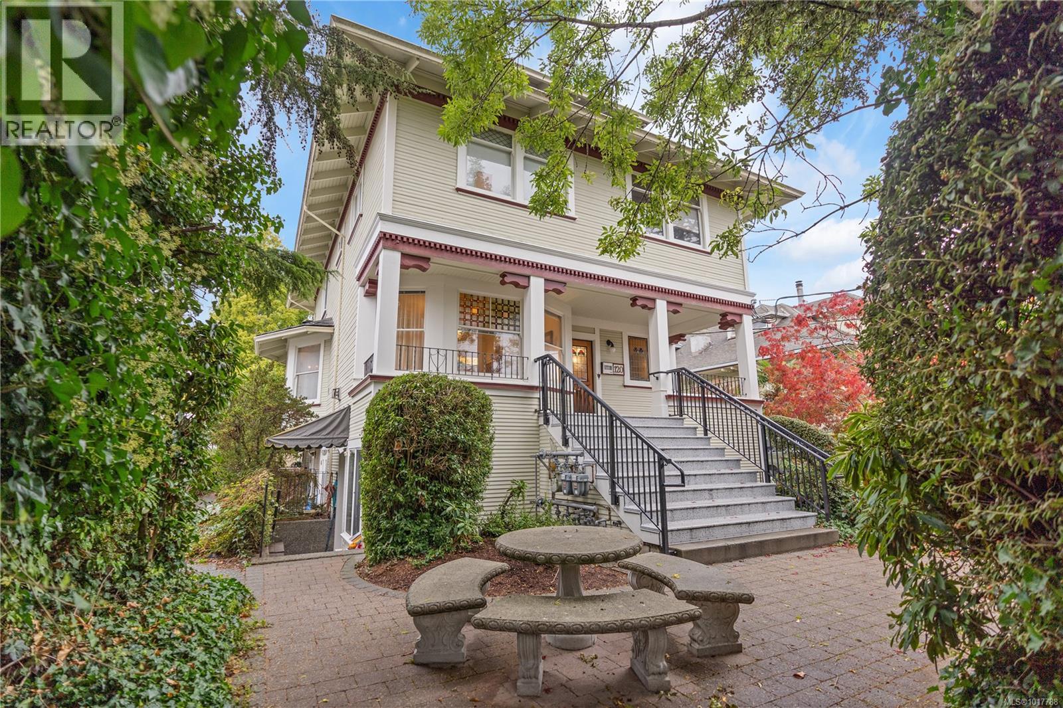- Houseful
- BC
- Saanich
- Cadboro Bay
- 2766 Sea View Rd
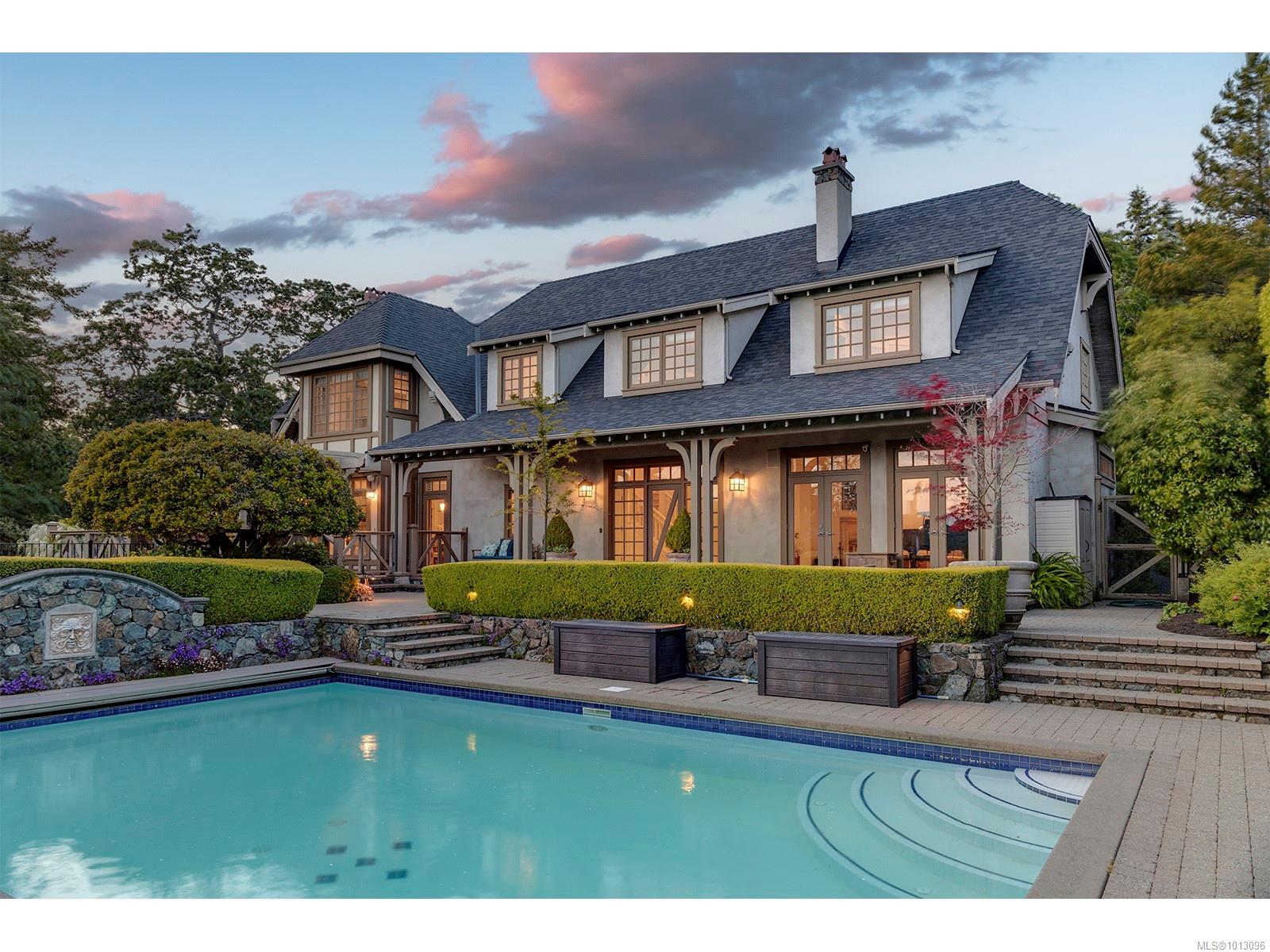
Highlights
Description
- Home value ($/Sqft)$839/Sqft
- Time on Houseful44 days
- Property typeResidential
- Neighbourhood
- Lot size0.49 Acre
- Year built2001
- Garage spaces2
- Mortgage payment
Situated in the heart of Ten Mile Point, this captivating custom residence blends timeless elegance with architectural mastery and the finest materials. Positioned high with views of Cadboro Bay, this .50-acre south-facing estate is the perfect setting for the 5,000+ sq. ft. home, complete with manicured gardens, stone walls, water features and a custom in-ground pool. Designed for seamless indoor–outdoor living, the main floor offers a refined yet relaxed lifestyle, enhanced by the area’s unique microclimate of warmer days & sun-filled evenings. Principal rooms grace the main level, with 4 bedrooms and 3 baths above, and an additional bed & bath below. The sumptuous primary retreat spans its own wing with a spa-inspired bath, fireplace, private sitting area and breathtaking ocean views from your bedside. A grand gourmet kitchen anchors the home with dining-area fireplace, expansive island and direct access to a wisteria-covered heated deck, expansive terraces and tranquil fountains.
Home overview
- Cooling None
- Heat type Natural gas, radiant floor
- Has pool (y/n) Yes
- Sewer/ septic Sewer connected
- Construction materials Stucco, wood
- Foundation Concrete perimeter
- Roof Asphalt shingle
- Exterior features Lighting, sprinkler system, swimming pool
- Other structures Storage shed
- # garage spaces 2
- # parking spaces 2
- Has garage (y/n) Yes
- Parking desc Garage double
- # total bathrooms 5.0
- # of above grade bedrooms 4
- # of rooms 37
- Flooring Carpet, tile
- Appliances Built-in range, dishwasher, f/s/w/d, microwave, oven/range gas, range hood, refrigerator
- Has fireplace (y/n) Yes
- Laundry information In house
- Interior features Bar, controlled entry, dining room, wine storage
- County Capital regional district
- Area Saanich east
- View Ocean
- Water source Municipal
- Zoning description Residential
- Directions 5473
- Exposure South
- Lot size (acres) 0.49
- Basement information Crawl space, finished, full, with windows
- Building size 5305
- Mls® # 1013096
- Property sub type Single family residence
- Status Active
- Virtual tour
- Tax year 2025
- Bedroom Second: 15m X 13m
Level: 2nd - Bedroom Second: 15m X 13m
Level: 2nd - Bedroom Second: 14m X 12m
Level: 2nd - Bathroom Second
Level: 2nd - Primary bedroom Second: 20m X 18m
Level: 2nd - Ensuite Second
Level: 2nd - Ensuite Second
Level: 2nd - Second: 12m X 6m
Level: 2nd - Storage Second: 5m X 4m
Level: 2nd - Second: 12m X 5m
Level: 2nd - Storage Second: 4m X 4m
Level: 2nd - Mudroom Lower: 7m X 5m
Level: Lower - Lower: 15m X 13m
Level: Lower - Den Lower: 14m X 8m
Level: Lower - Storage Lower: 6m X 5m
Level: Lower - Bathroom Lower
Level: Lower - Other Lower: 8m X 8m
Level: Lower - Storage Lower: 12m X 10m
Level: Lower - Lower: 23m X 19m
Level: Lower - Storage Lower: 10m X 8m
Level: Lower - Office Main: 13m X 10m
Level: Main - Other Main: 30m X 19m
Level: Main - Main: 17m X 17m
Level: Main - Main: 15m X 14m
Level: Main - Living room Main: 23m X 16m
Level: Main - Family room Main: 20m X 17m
Level: Main - Main: 11m X 5m
Level: Main - Bathroom Main
Level: Main - Main: 53m X 12m
Level: Main - Dining room Main: 15m X 14m
Level: Main - Main: 14m X 10m
Level: Main - Main: 13m X 8m
Level: Main - Kitchen Main: 16m X 14m
Level: Main - Main: 49m X 6m
Level: Main - Main: 20m X 18m
Level: Main - Laundry Main: 9m X 6m
Level: Main - Main: 20m X 9m
Level: Main
- Listing type identifier Idx

$-11,867
/ Month


