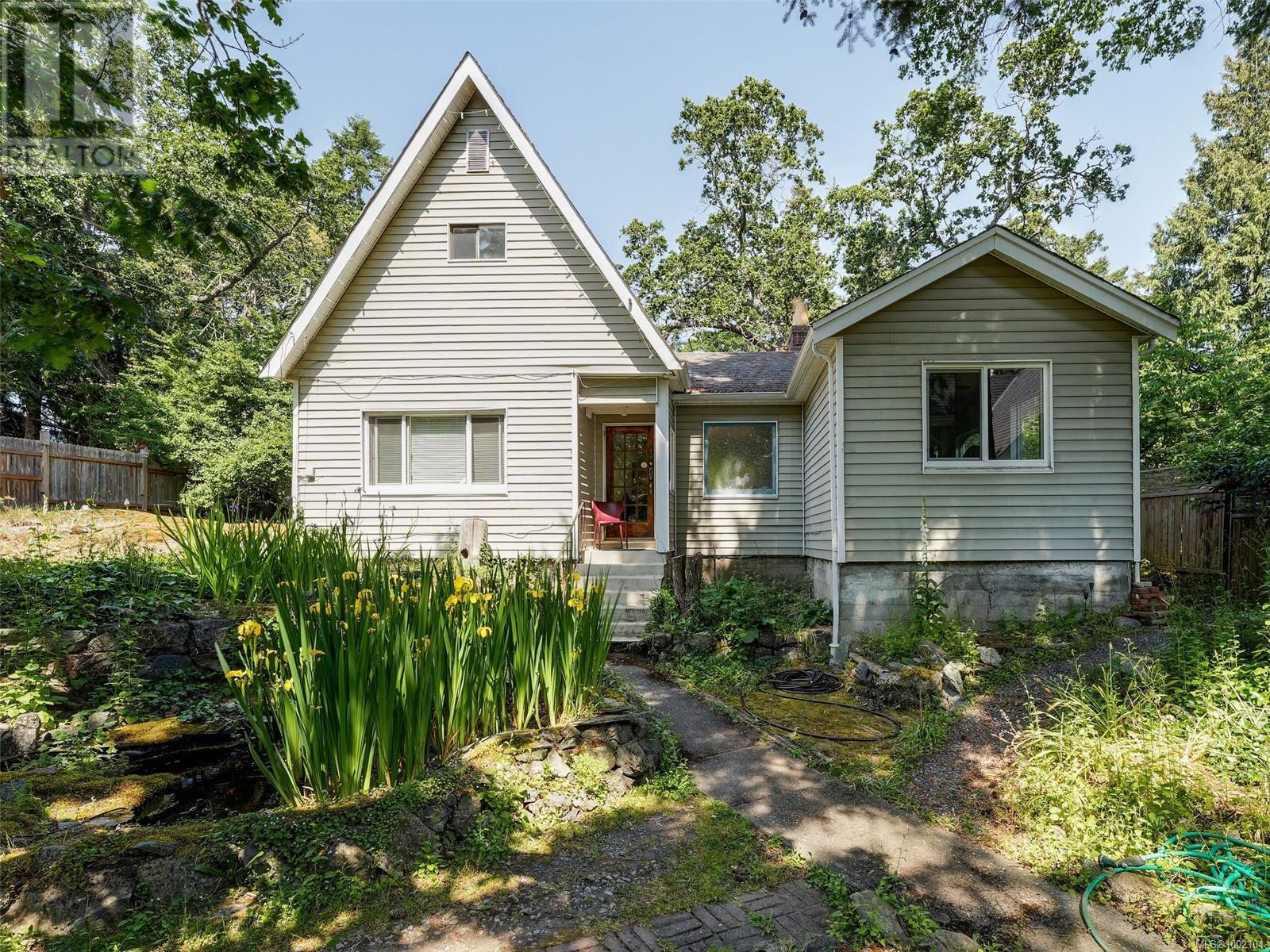- Houseful
- BC
- Saanich
- Cadboro Bay
- 2784 Tudor Ave

2784 Tudor Ave
For Sale
134 Days
$1,299,000 $50K
$1,249,000
3 beds
2 baths
1,215 Sqft
2784 Tudor Ave
For Sale
134 Days
$1,299,000 $50K
$1,249,000
3 beds
2 baths
1,215 Sqft
Highlights
This home is
20%
Time on Houseful
134 Days
School rated
6.7/10
Saanich
-5.41%
Description
- Home value ($/Sqft)$1,028/Sqft
- Time on Houseful134 days
- Property typeSingle family
- Neighbourhood
- Median school Score
- Year built1929
- Mortgage payment
Charming 2-bedroom cottage located in the desirable neighborhood of Ten Mile Point. This cozy home is situated on a spacious 9000 sq.ft. lot, offering plenty of potential for outdoor living and landscaping. While in need of some TLC and updating, this property presents a unique opportunity to create your dream home in a prime location. The current appliance package belongs to the tenant, allowing for a blank canvas to design and customize to your liking. Don't miss out on the best-priced property in Ten Mile Point - schedule a viewing today and bring your decorating ideas to life (id:63267)
Home overview
Amenities / Utilities
- Cooling None
- Heat type Baseboard heaters
Interior
- # full baths 2
- # total bathrooms 2.0
- # of above grade bedrooms 3
- Has fireplace (y/n) Yes
Location
- Subdivision Ten mile point
- Zoning description Residential
Lot/ Land Details
- Lot dimensions 9656
Overview
- Lot size (acres) 0.2268797
- Building size 1215
- Listing # 1002104
- Property sub type Single family residence
- Status Active
Rooms Information
metric
- Bedroom 3.658m X 2.134m
Level: 2nd - Bedroom 3.658m X 3.658m
Level: 2nd - Living room 5.486m X 3.658m
Level: Main - Kitchen 3.048m X 2.134m
Level: Main - Ensuite 3 - Piece
Level: Main - Bedroom 3.962m X 2.438m
Level: Main - Dining room 3.048m X Measurements not available
Level: Main - Family room 3.353m X 3.048m
Level: Main - Bathroom 3 - Piece
Level: Main
SOA_HOUSEKEEPING_ATTRS
- Listing source url Https://www.realtor.ca/real-estate/28441916/2784-tudor-ave-saanich-ten-mile-point
- Listing type identifier Idx
The Home Overview listing data and Property Description above are provided by the Canadian Real Estate Association (CREA). All other information is provided by Houseful and its affiliates.

Lock your rate with RBC pre-approval
Mortgage rate is for illustrative purposes only. Please check RBC.com/mortgages for the current mortgage rates
$-3,331
/ Month25 Years fixed, 20% down payment, % interest
$
$
$
%
$
%

Schedule a viewing
No obligation or purchase necessary, cancel at any time












