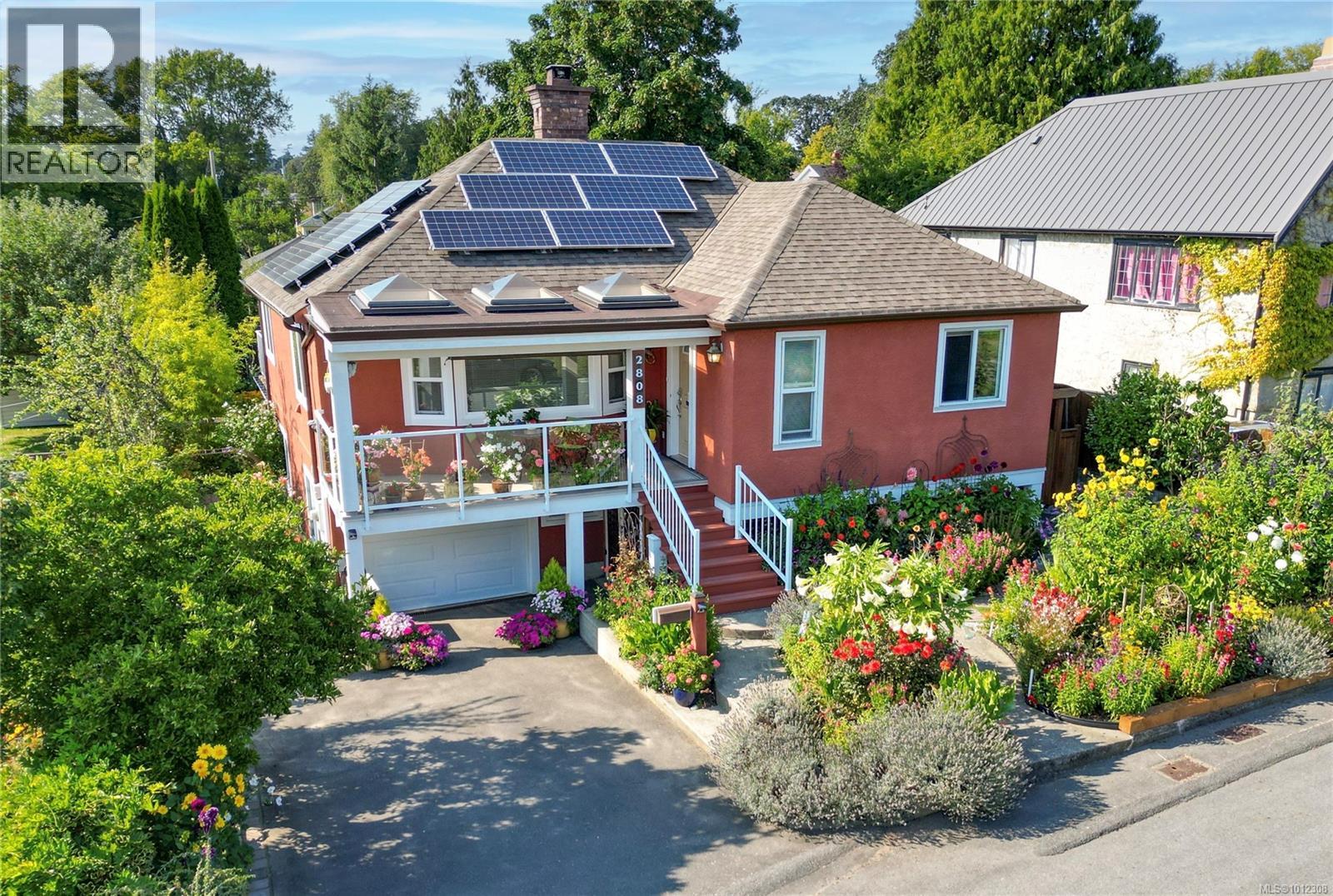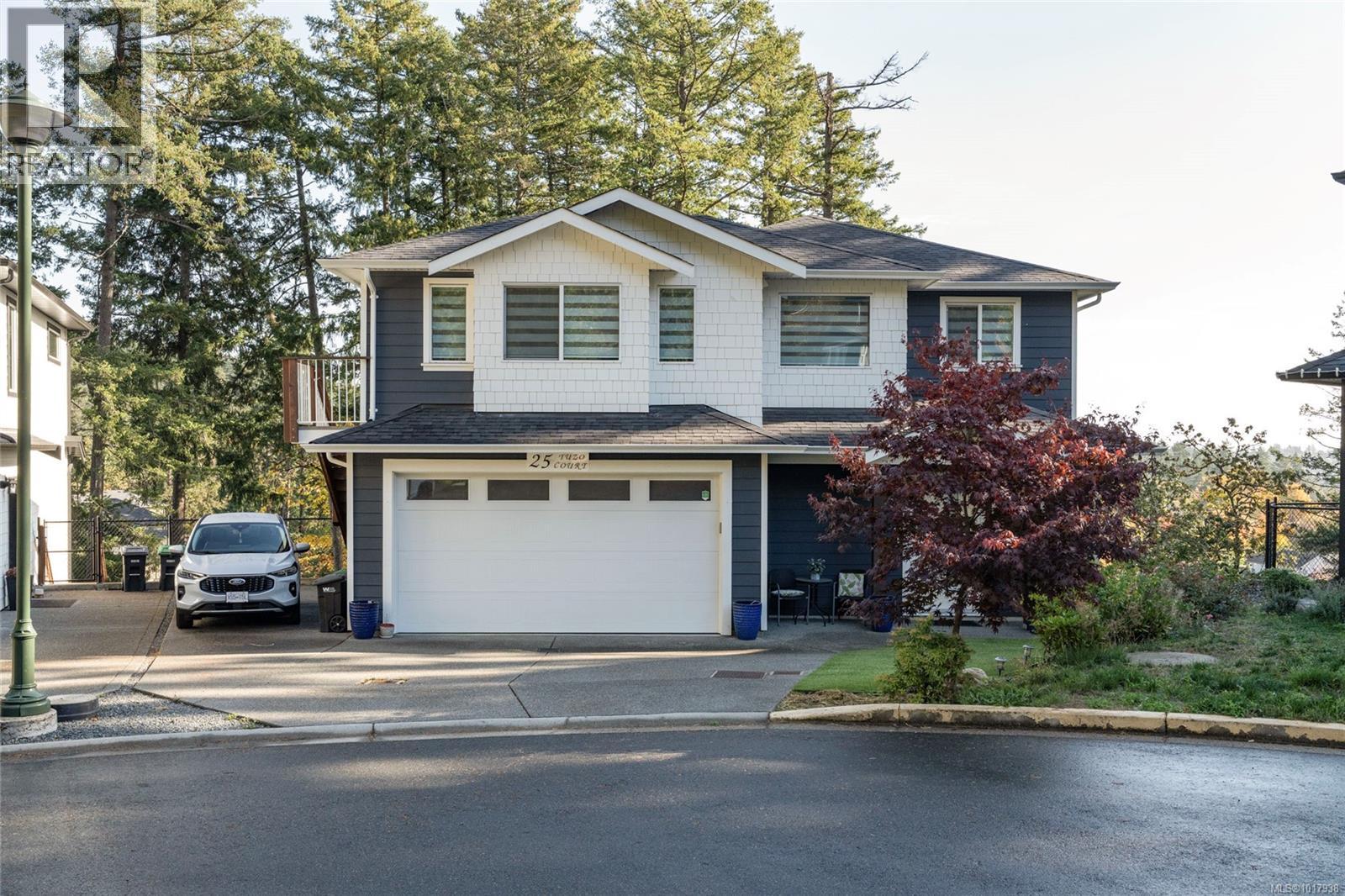- Houseful
- BC
- Saanich
- Gorge Tillicum
- 2808 Wyndeatt Ave

2808 Wyndeatt Ave
2808 Wyndeatt Ave
Highlights
Description
- Home value ($/Sqft)$523/Sqft
- Time on Houseful47 days
- Property typeSingle family
- StyleCharacter
- Neighbourhood
- Median school Score
- Year built1938
- Mortgage payment
Welcome to the popular Gorge neighbourhood! This charming home is perfect for avid gardeners, surrounded by spectacular, irrigated gardens with a sunny backyard, adorable garden shed, and a deck to enjoy the evening sun. Start your mornings with coffee on the inviting front porch before stepping inside to oak hardwood floors, custom cabinetry in the entrance and main bath with heated floors and towel rack, and a cozy wood-burning stove. Modern upgrades include solar panels, EV charger, underground wiring, and 200-amp service. The layout offers one bedroom on the main and three additional bedrooms down (with lower ceiling height)—ideal for family, hobbies, or guests. Steps from the Gorge Waterway, it’s easy to enjoy evening walks or launch your paddleboard close to home. With shopping, transit, and recreation all within walking distance, this welcoming property combines comfort, convenience, and the perfect setting to put down roots. (id:63267)
Home overview
- Cooling Air conditioned
- Heat source Electric, solar, wood
- Heat type Baseboard heaters, heat pump
- # parking spaces 2
- # full baths 2
- # total bathrooms 2.0
- # of above grade bedrooms 4
- Has fireplace (y/n) Yes
- Subdivision Gorge
- Zoning description Residential
- Lot dimensions 5990
- Lot size (acres) 0.14074248
- Building size 2150
- Listing # 1012308
- Property sub type Single family residence
- Status Active
- Bedroom 2.743m X 3.658m
Level: Lower - Bathroom 3 - Piece
Level: Lower - Bedroom 3.353m X 3.048m
Level: Lower - Bedroom 3.658m X 3.962m
Level: Lower - Porch 1.829m X 5.182m
Level: Main - Bathroom 5 - Piece
Level: Main - 2.743m X 2.438m
Level: Main - Living room 3.962m X 7.62m
Level: Main - Dining room 4.267m X 3.658m
Level: Main - Primary bedroom 5.182m X 2.743m
Level: Main - Kitchen 2.743m X 3.353m
Level: Main
- Listing source url Https://www.realtor.ca/real-estate/28815788/2808-wyndeatt-ave-saanich-gorge
- Listing type identifier Idx

$-3,000
/ Month












