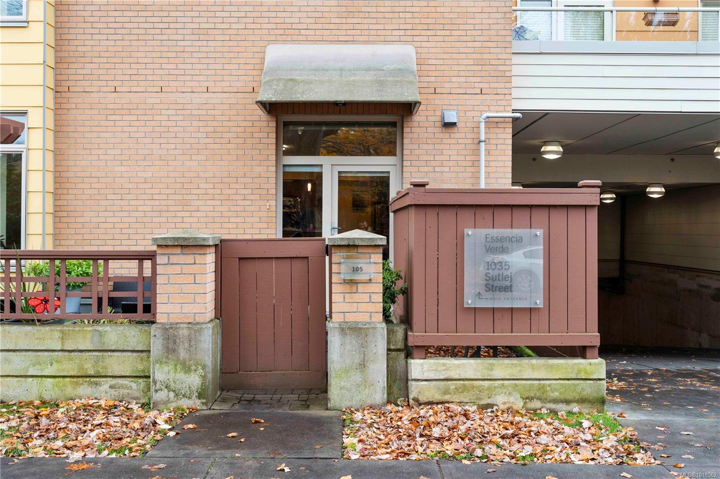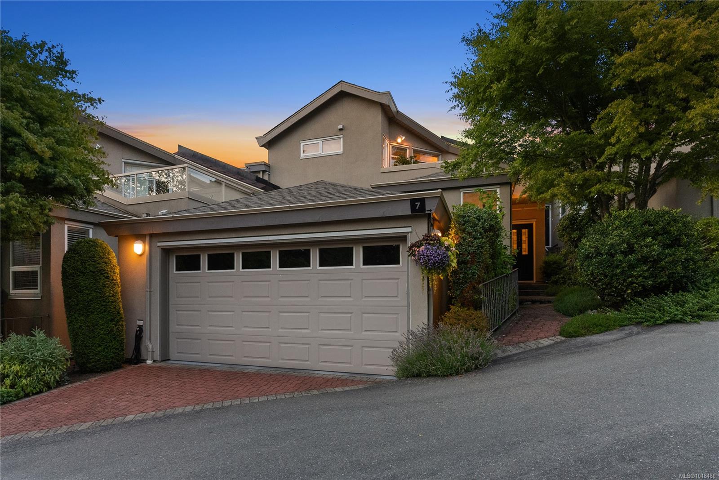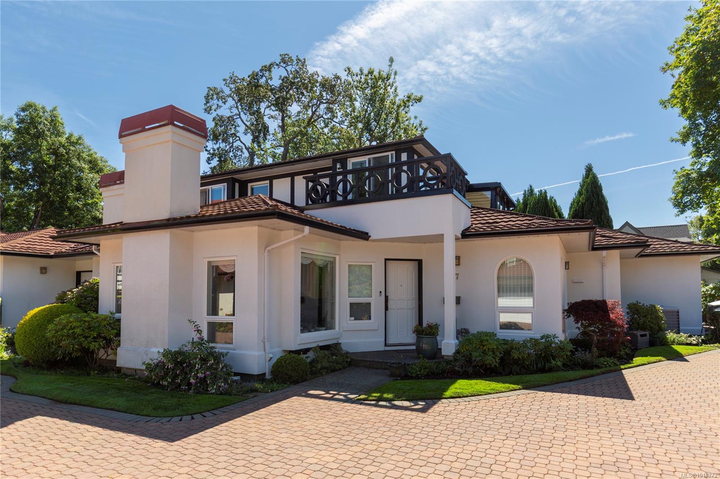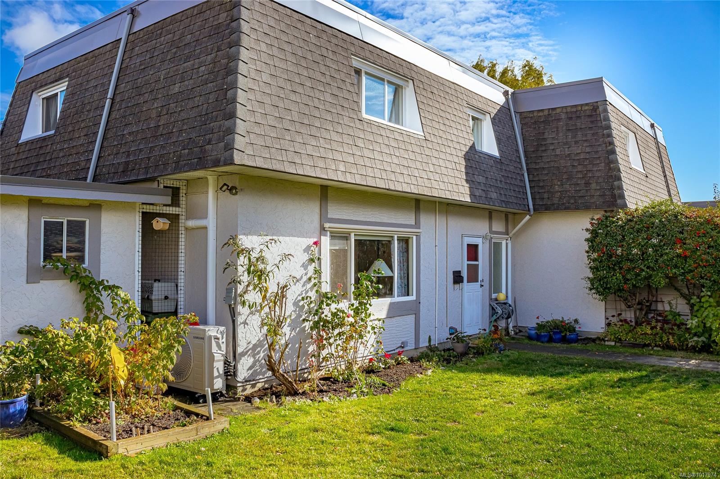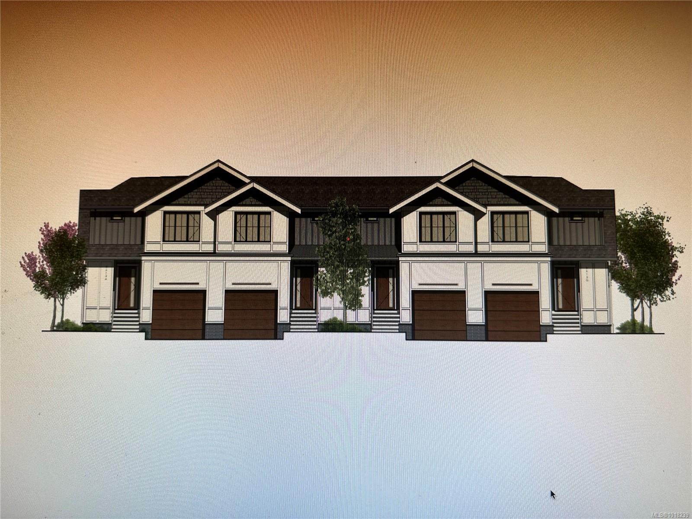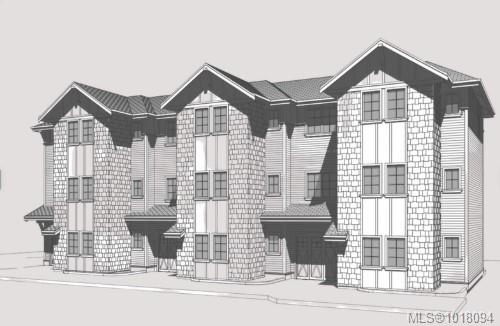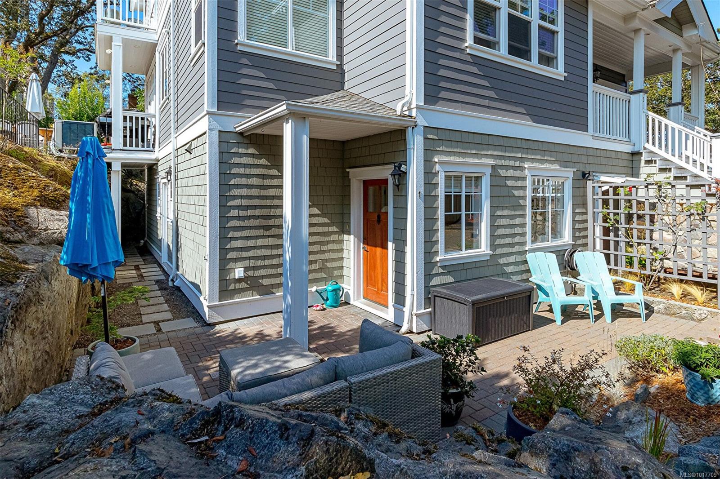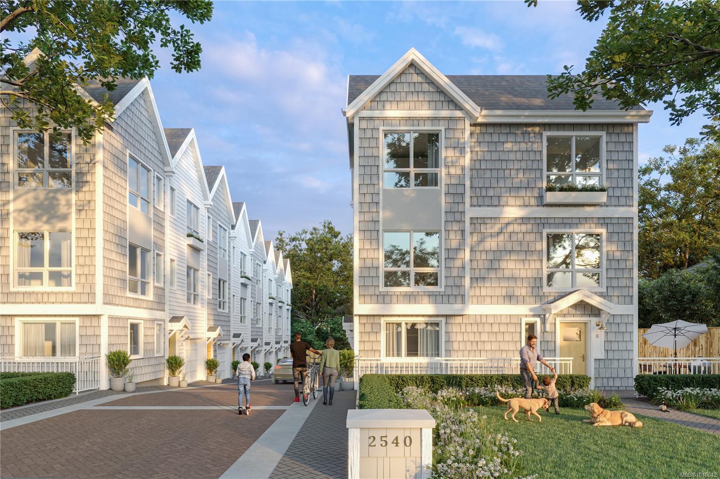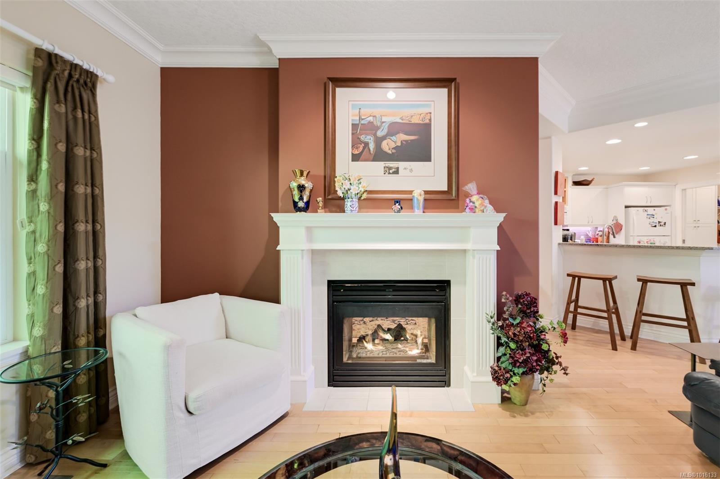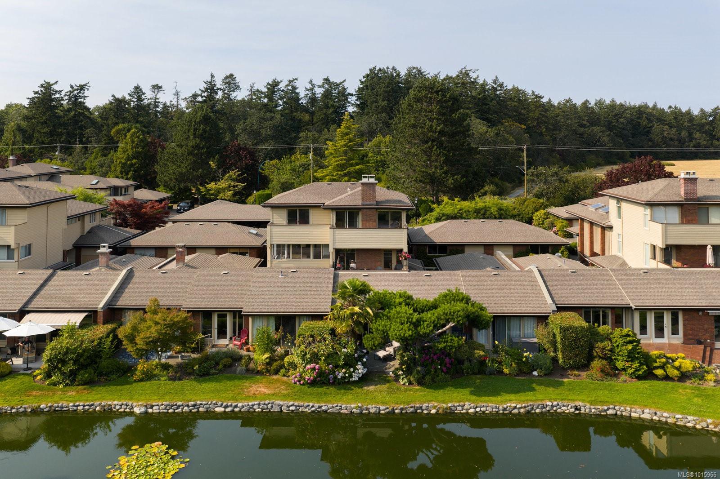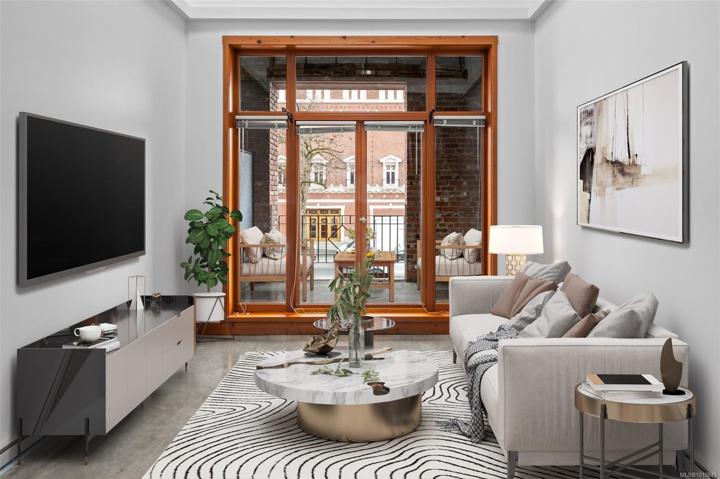- Houseful
- BC
- Saanich
- Cadboro Bay
- 2829 Arbutus Rd Apt 109 Rd
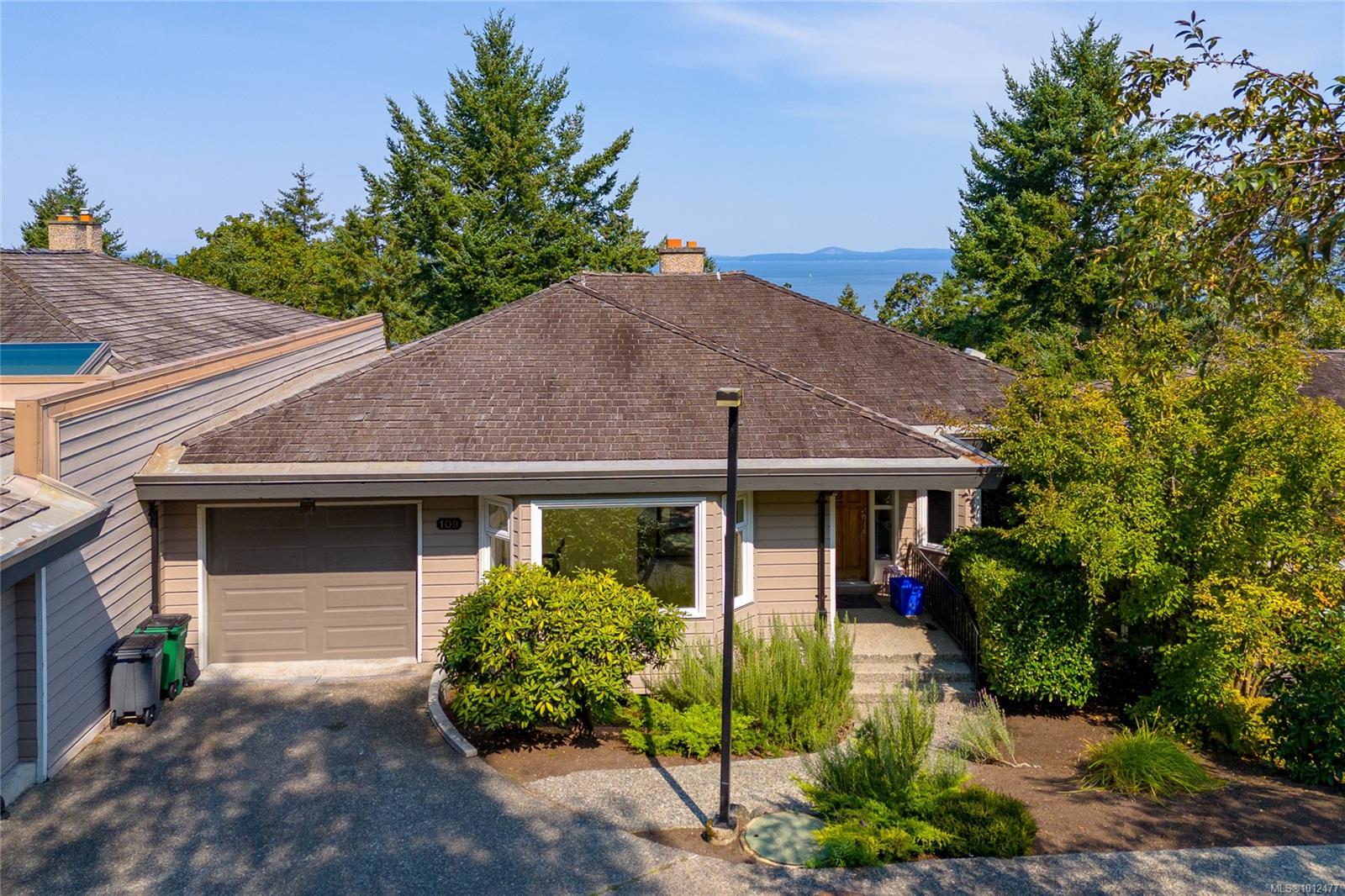
2829 Arbutus Rd Apt 109 Rd
2829 Arbutus Rd Apt 109 Rd
Highlights
Description
- Home value ($/Sqft)$459/Sqft
- Time on Houseful51 days
- Property typeResidential
- Neighbourhood
- Median school Score
- Lot size4,356 Sqft
- Year built1982
- Garage spaces1
- Mortgage payment
Welcome to this Prestigious Wedgewood Estates gated community located in the incredible Arbutus Neighbourhood. This townhouse has breathtaking panoramic views that stretch across Haro Strait to the San Juan Islands, visible from the living room, dining room, and master bedroom. Among its many features, you'll find vaulted ceilings, two wood-burning fireplaces, an eat-in kitchen, a separate family room, a den, a bonus room, and a private patio. With secure gate access and a personal garage, privacy is ensured. This exceptional property allows you to enjoy resort-style living in the tranquil Ten Mile Point area, close to beautiful beaches, parks, and hiking trails. The private Clubhouse offers amenities such as a heated pool, hot tub, sauna, a fully equipped kitchen, and a stunning water-view meeting room. Nestled in a quiet residential neighbourhood, this townhome has minimal street noise while providing easy access to all conveniences nearby. Bring your creative Ideas! - Call today!
Home overview
- Cooling Air conditioning
- Heat type Forced air, heat pump
- Sewer/ septic Sewer to lot
- Construction materials Frame wood
- Foundation Concrete perimeter
- Roof Asphalt shingle
- Exterior features Balcony/patio
- # garage spaces 1
- Has garage (y/n) Yes
- Parking desc Attached, driveway, garage, guest
- # total bathrooms 3.0
- # of above grade bedrooms 3
- # of rooms 20
- Flooring Tile, wood
- Appliances Dishwasher, dryer, freezer, microwave, oven built-in, range hood, refrigerator, washer
- Has fireplace (y/n) Yes
- Laundry information In house
- County Capital regional district
- Area Saanich east
- Subdivision Wedgewood estates
- Water source Municipal
- Zoning description Residential
- Exposure West
- Lot size (acres) 0.1
- Basement information Finished
- Building size 3005
- Mls® # 1012477
- Property sub type Townhouse
- Status Active
- Tax year 2024
- Bedroom Lower: 3.81m X 4.75m
Level: Lower - Other Lower: 1.651m X 1.575m
Level: Lower - Bedroom Lower: 3.683m X 5.461m
Level: Lower - Lower: 2.616m X 1.676m
Level: Lower - Lower: 3.607m X 1.651m
Level: Lower - Lower: 5.08m X 4.496m
Level: Lower - Laundry Lower: 1.702m X 1.524m
Level: Lower - Bathroom Lower
Level: Lower - Bathroom Main
Level: Main - Primary bedroom Main: 3.607m X 4.928m
Level: Main - Bathroom Main
Level: Main - Dining room Main: 4.369m X 3.835m
Level: Main - Kitchen Main: 3.124m X 3.277m
Level: Main - Family room Main: 4.75m X 2.413m
Level: Main - Main: 2.108m X 2.235m
Level: Main - Balcony Main: 3.48m X 2.057m
Level: Main - Main: 1.6m X 2.184m
Level: Main - Living room Main: 5.588m X 5.791m
Level: Main - Main: 3.378m X 6.401m
Level: Main - Main: 1.93m X 1.854m
Level: Main
- Listing type identifier Idx

$-3,677
/ Month

