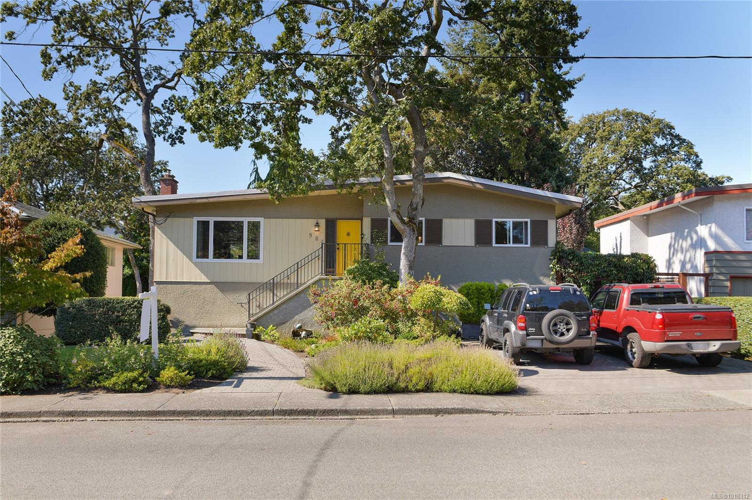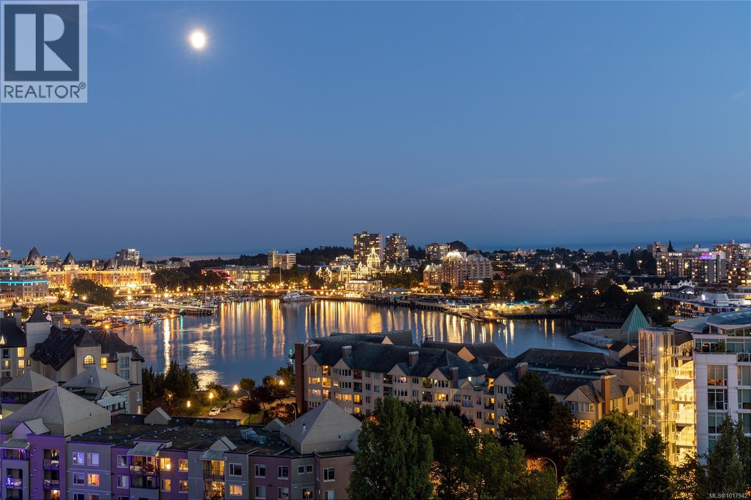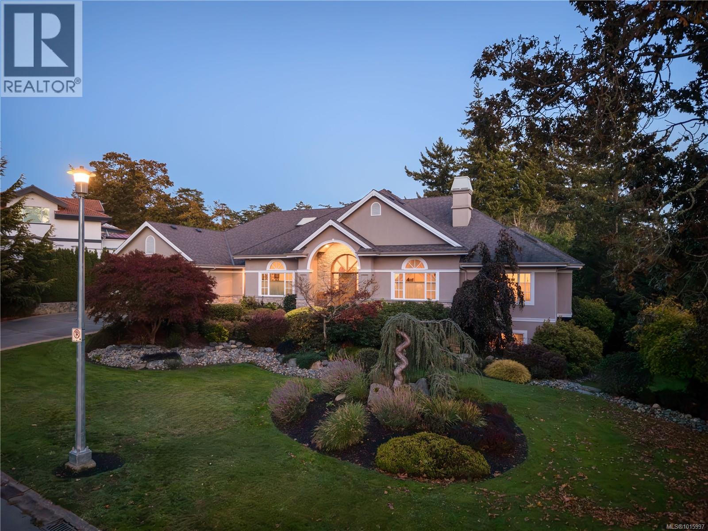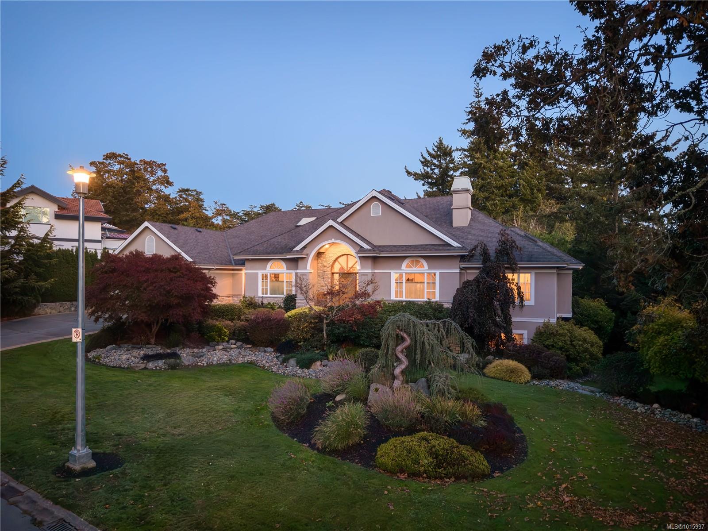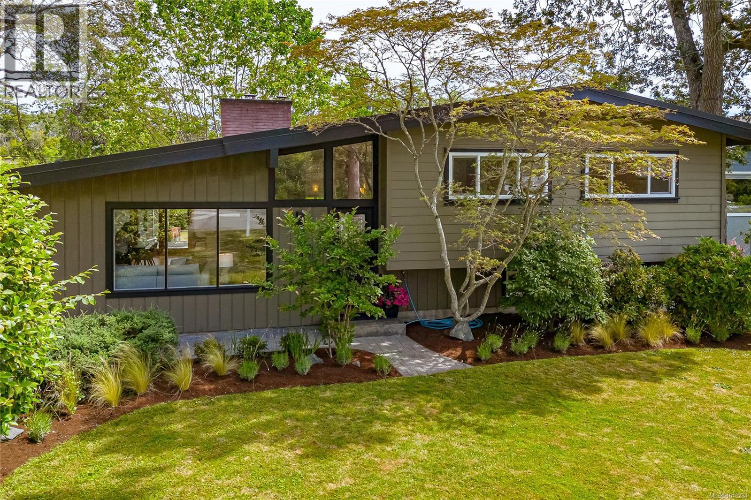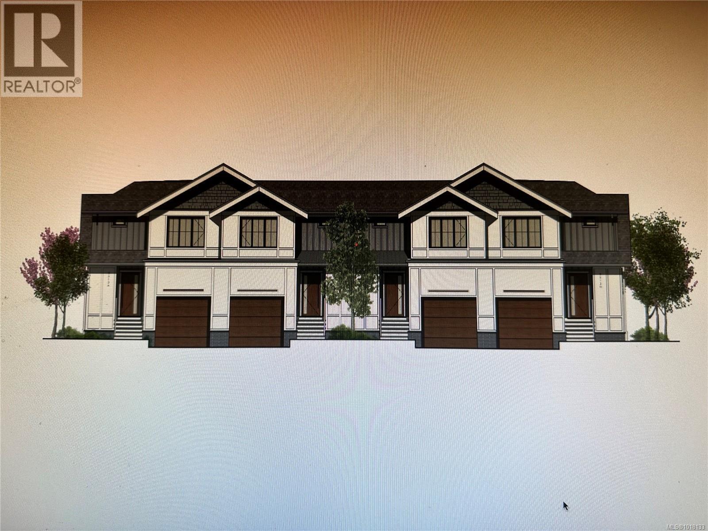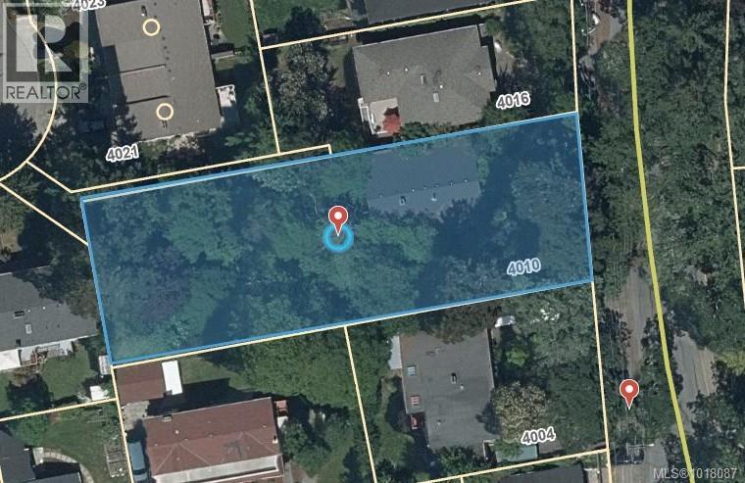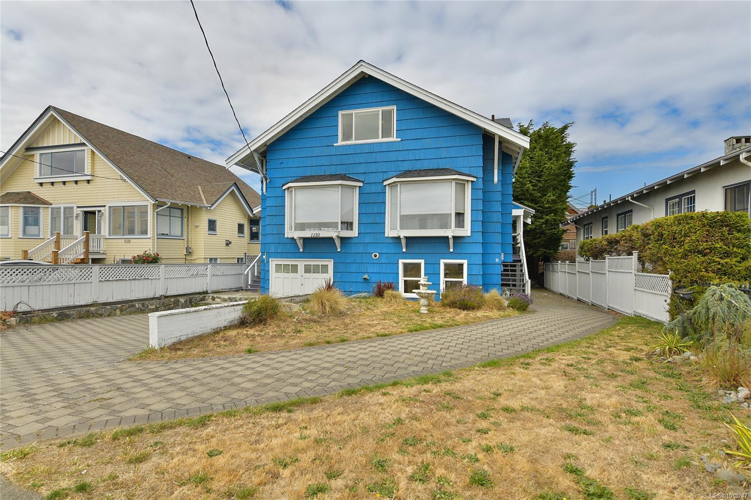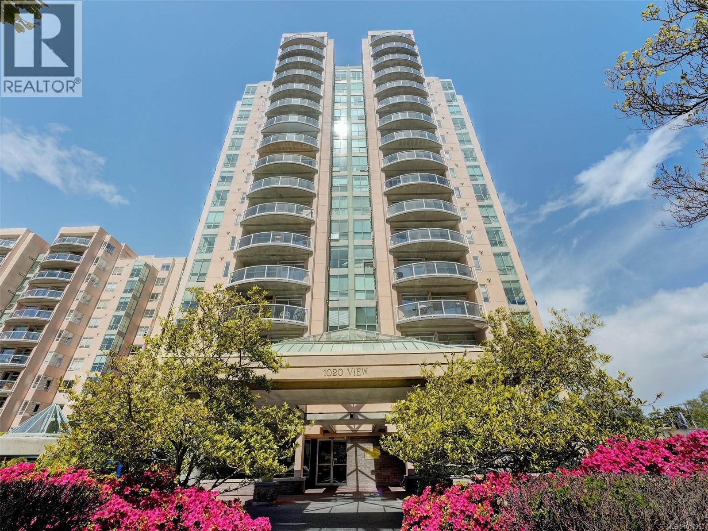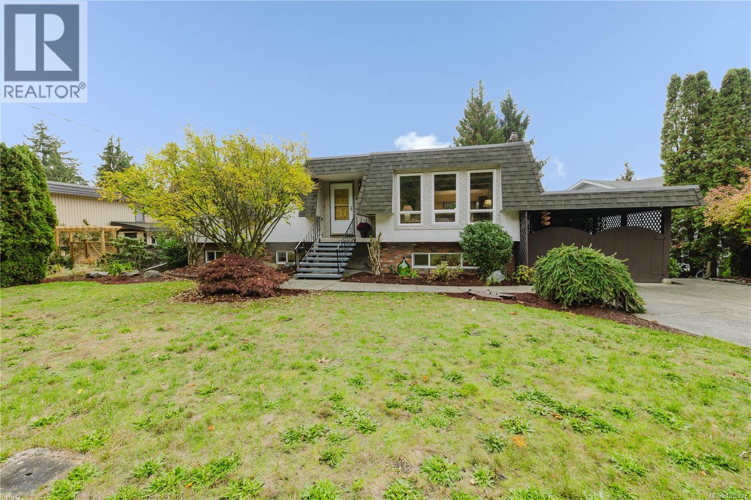- Houseful
- BC
- Saanich
- Cadboro Bay
- 2850 Sea View Rd
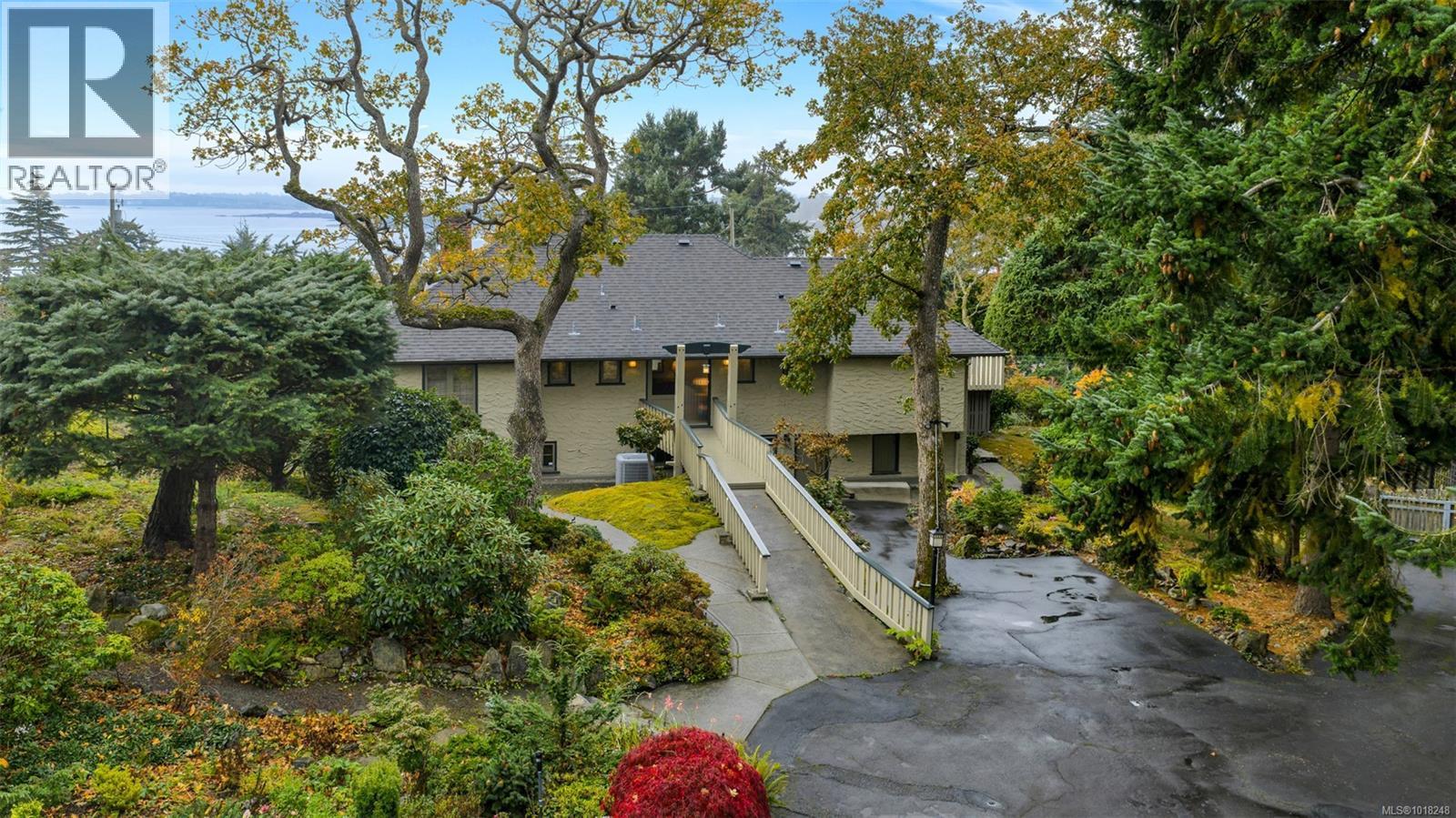
Highlights
Description
- Home value ($/Sqft)$856/Sqft
- Time on Housefulnew 13 hours
- Property typeSingle family
- Neighbourhood
- Median school Score
- Lot size0.73 Acre
- Year built1936
- Mortgage payment
Welcome to your private sanctuary in Ten Mile Point, one of Victoria's most lovable seaside neighbourhoods. Set on nearly three-quarters of an acre of beautifully landscaped and fully fenced gardens, this meticulously cared-for home offers tranquility, spectacular views, and timeless charm. Inside, over 1,500 sq ft of thoughtfully designed living space features two bedrooms and two bathrooms, all on one level. The updated kitchen leads to a fantastic office space, and a large deck overlooking the gardens and water. The dining and living areas offer light and character, while being surrounded in nature. Every detail reflects pride of ownership and careful maintenance throughout. The unfinished basement offers ample storage and a versatile workshop space. Enjoy the best of both worlds - the privacy and natural beauty of Ten Mile Point, with convenient access to Cadboro Bay Village, walking trails, and the ocean just steps from your door. A truly special home in an exceptional setting. (id:63267)
Home overview
- Cooling Air conditioned
- Heat source Electric
- Heat type Forced air, heat pump
- # parking spaces 4
- # full baths 2
- # total bathrooms 2.0
- # of above grade bedrooms 2
- Has fireplace (y/n) Yes
- Subdivision Ten mile point
- Zoning description Residential
- Directions 2161542
- Lot dimensions 0.73
- Lot size (acres) 0.73
- Building size 2916
- Listing # 1018248
- Property sub type Single family residence
- Status Active
- Storage 11.303m X 3.886m
Level: Lower - Workshop 11.278m X 3.886m
Level: Lower - Ensuite 3 - Piece
Level: Main - Bathroom 3 - Piece
Level: Main - 2.235m X 4.089m
Level: Main - Dining room 4.242m X 3.302m
Level: Main - Living room 4.293m X 5.842m
Level: Main - Dining nook 2.057m X 2.388m
Level: Main - Kitchen 3.632m X 3.302m
Level: Main - Primary bedroom 4.293m X 4.013m
Level: Main - Bedroom 3.683m X 3.277m
Level: Main
- Listing source url Https://www.realtor.ca/real-estate/29029707/2850-sea-view-rd-saanich-ten-mile-point
- Listing type identifier Idx

$-6,653
/ Month

