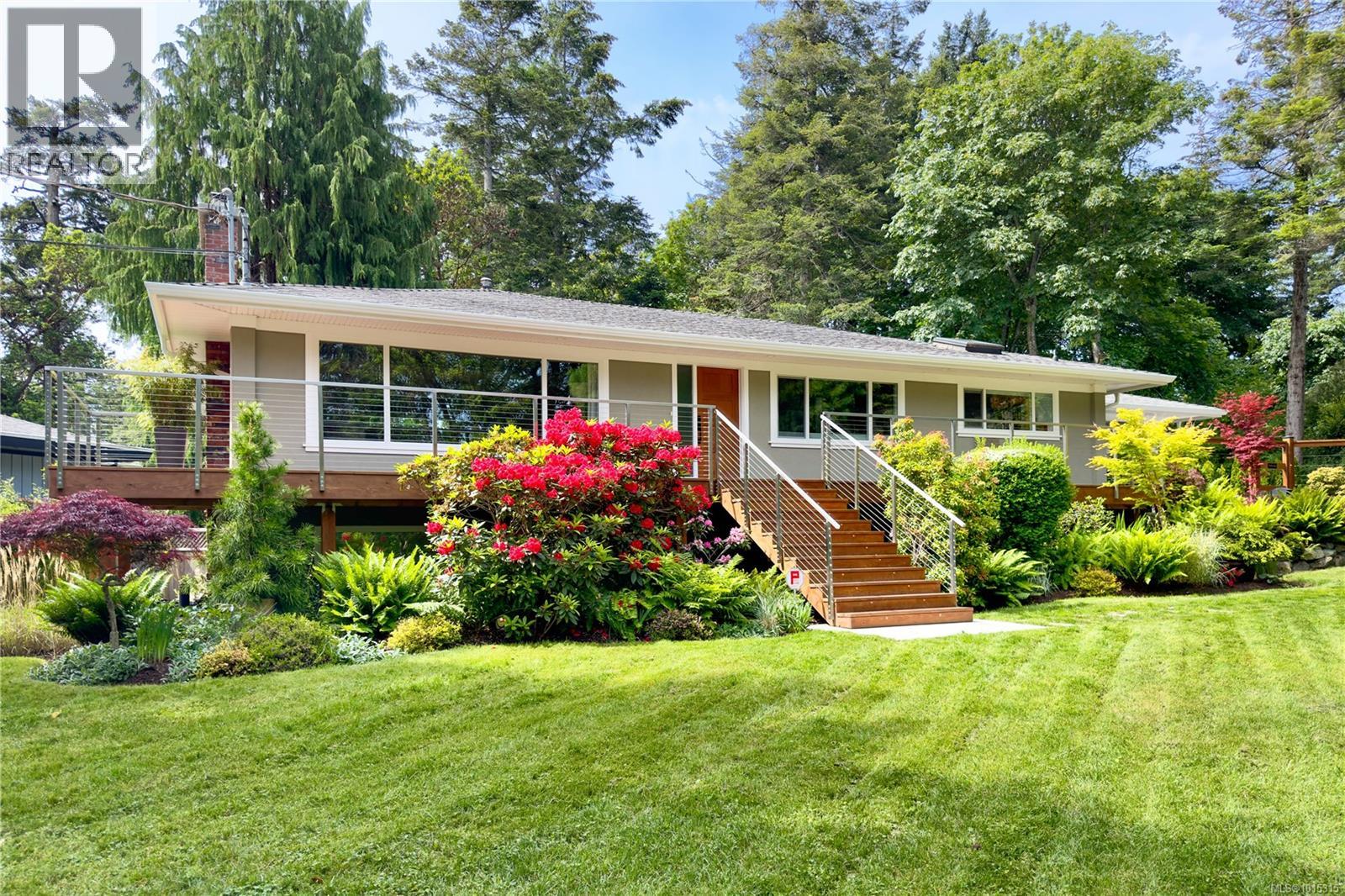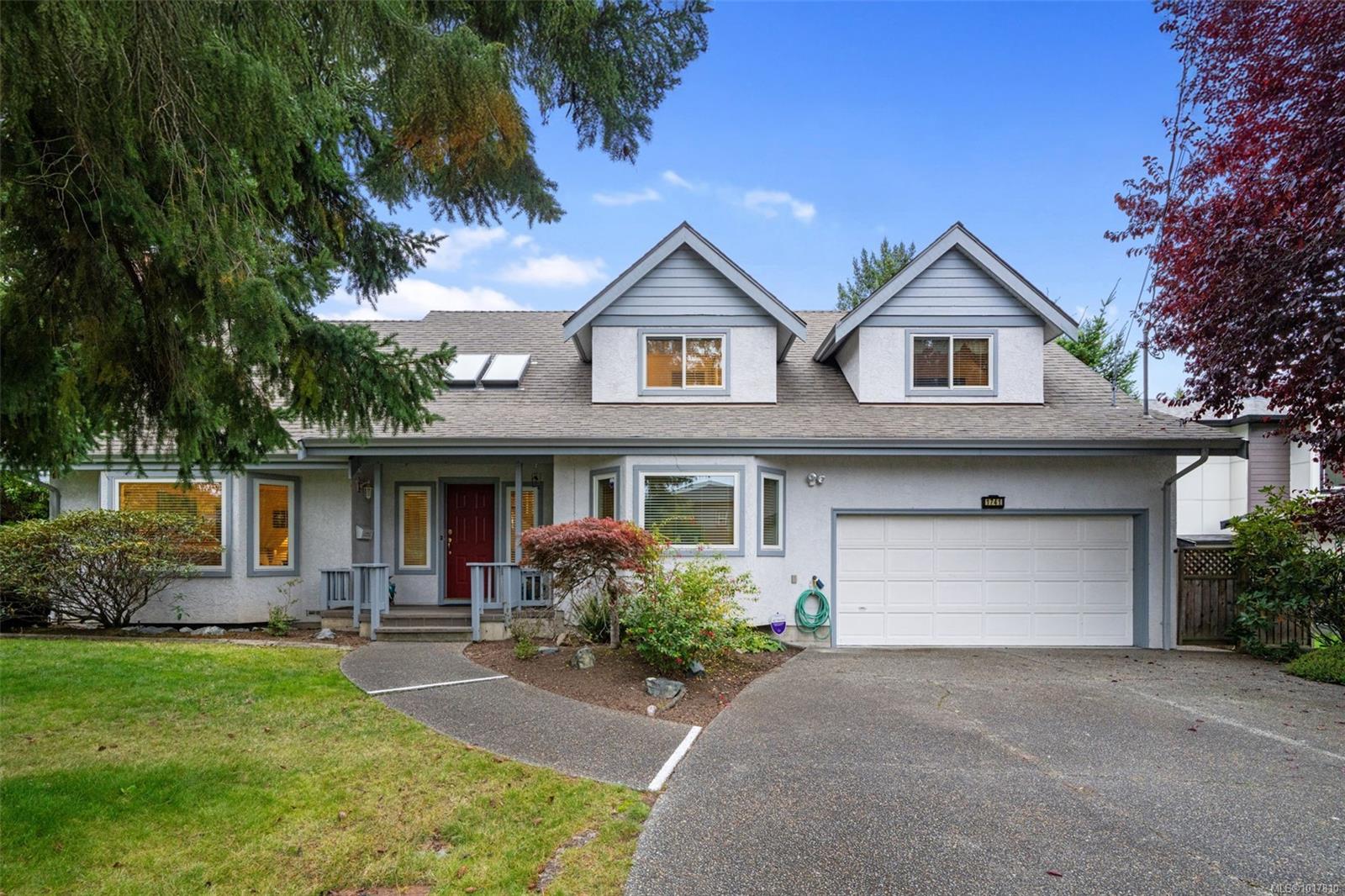- Houseful
- BC
- Saanich
- Cadboro Bay
- 2879 Phyllis St

Highlights
Description
- Home value ($/Sqft)$682/Sqft
- Time on Houseful11 days
- Property typeSingle family
- StyleCharacter
- Neighbourhood
- Median school Score
- Year built1959
- Mortgage payment
Move in for September! Tucked away on a quiet no-through road in Ten Mile Point, this beautifully renovated 1950s home sits on an expansive 11,000+ sq ft lot, just steps to the ocean and adjacent to Konukson and Phyllis Parks. Thoughtfully updated throughout, it features a custom kitchen, hardwood floors, fir doors, energy efficient windows, 300 amp service, and a new furnace and heat pump. The main level offers a bright, open layout with a gas fireplace, forest views, and a natural flow connecting the kitchen, dining, and living areas. The spacious primary bedroom, two additional bedrooms, and a stylish full bath complete the main floor. Downstairs includes a large laundry room, an additional bedroom with ensuite, and a brand new one bedroom legal suite with its own entrance. The fully fenced backyard is a landscaped retreat with raised garden beds, curated plantings, and a large cedar deck with ocean glimpses. A rare offering in a prime location near beaches, trails, schools, and Cadboro Bay Village. (id:63267)
Home overview
- Cooling Air conditioned
- Heat source Natural gas, other
- Heat type Forced air, heat pump
- # parking spaces 6
- # full baths 4
- # total bathrooms 4.0
- # of above grade bedrooms 5
- Has fireplace (y/n) Yes
- Subdivision Ten mile point
- Zoning description Residential
- Lot dimensions 11884
- Lot size (acres) 0.2792293
- Building size 3226
- Listing # 1015315
- Property sub type Single family residence
- Status Active
- 1.219m X 0.914m
Level: Lower - Kitchen 3.353m X 2.743m
Level: Lower - Living room 3.962m X 4.267m
Level: Lower - Bedroom 4.572m X 3.353m
Level: Lower - Ensuite 2 - Piece
Level: Lower - Laundry 3.353m X 3.048m
Level: Lower - Dining room 2.134m X 4.267m
Level: Lower - Bathroom 3 - Piece
Level: Lower - Bedroom 3.353m X 4.267m
Level: Lower - 4.572m X 14.935m
Level: Main - Porch 1.829m X 1.829m
Level: Main - 6.706m X 5.486m
Level: Main - Ensuite 2 - Piece
Level: Main - Primary bedroom 4.572m X 3.658m
Level: Main - Bedroom 3.353m X 3.353m
Level: Main - Kitchen 4.572m X 4.267m
Level: Main - Bathroom 4 - Piece
Level: Main - Bedroom 3.658m X 3.353m
Level: Main - Porch 17.983m X 1.829m
Level: Main - Dining room 3.658m X 3.353m
Level: Main
- Listing source url Https://www.realtor.ca/real-estate/28979176/2879-phyllis-st-saanich-ten-mile-point
- Listing type identifier Idx

$-5,864
/ Month












