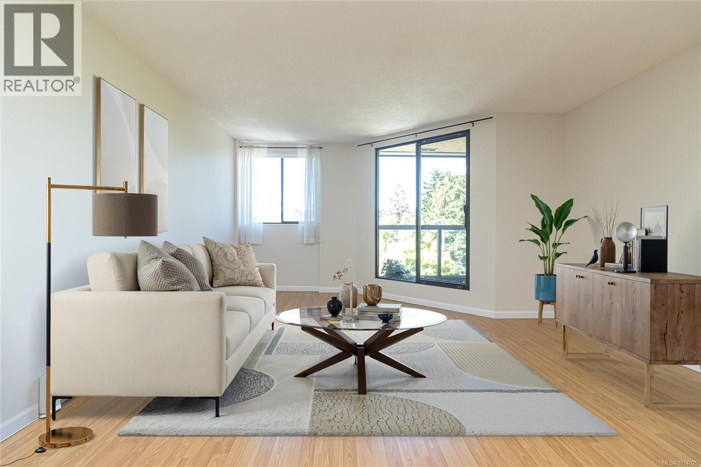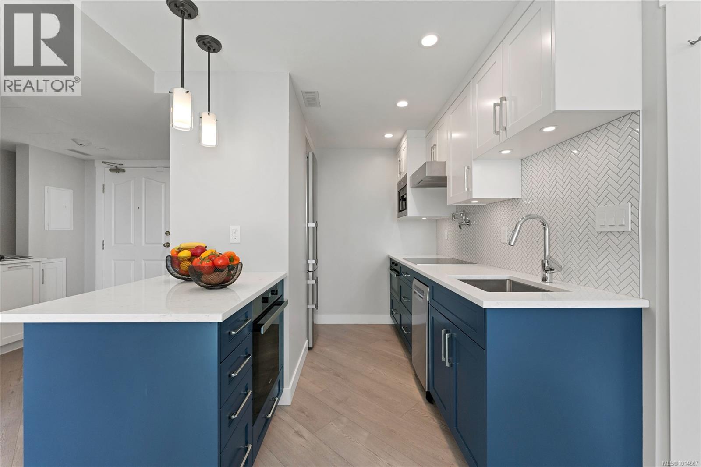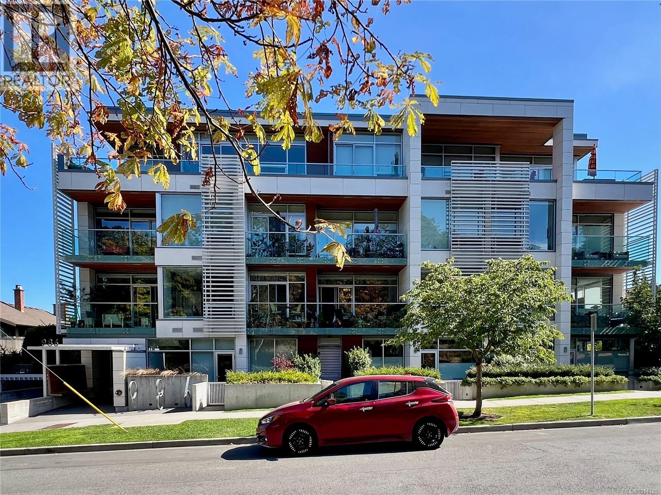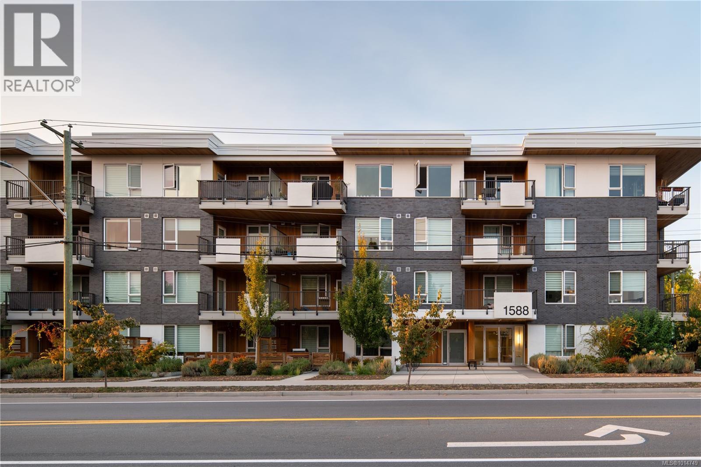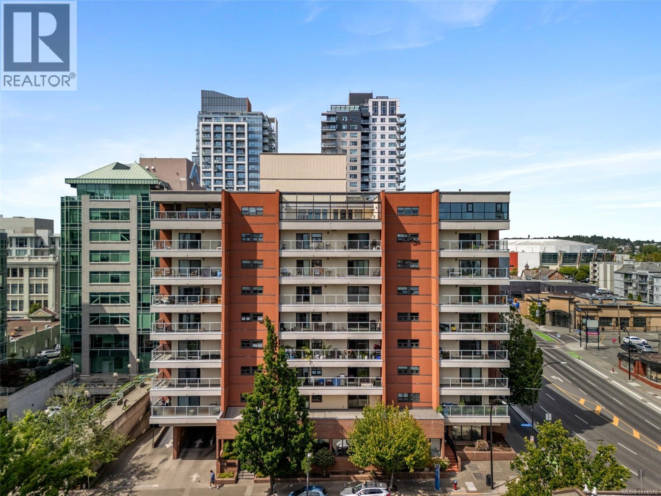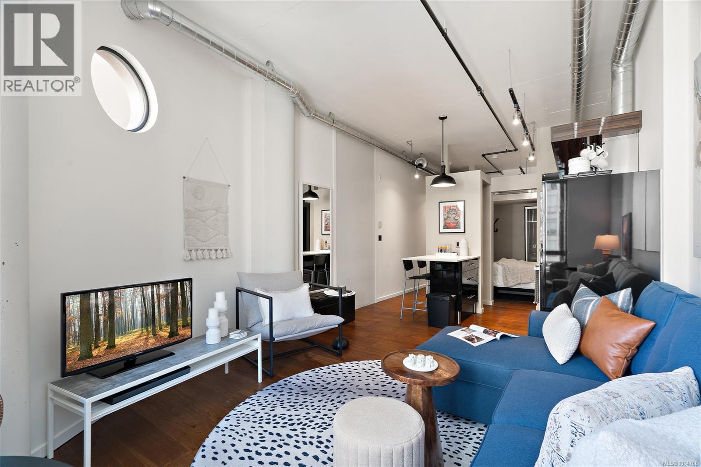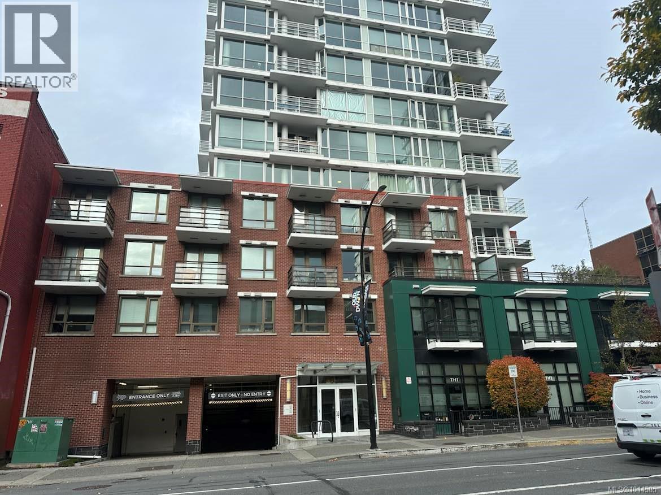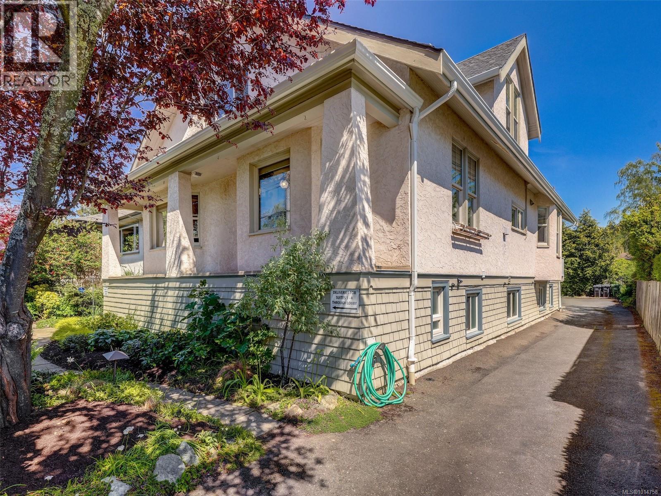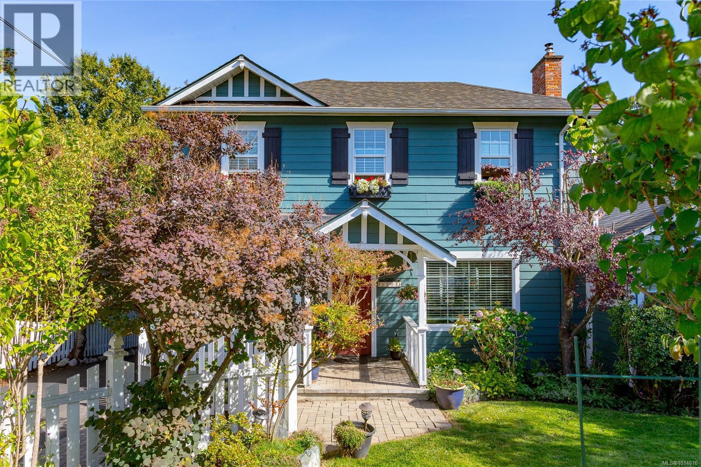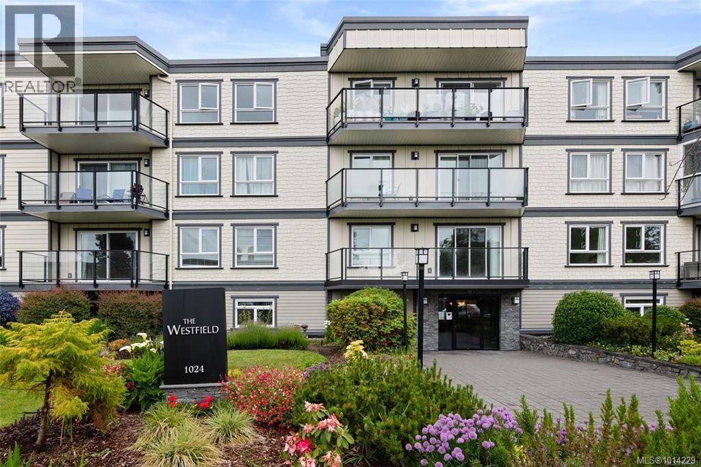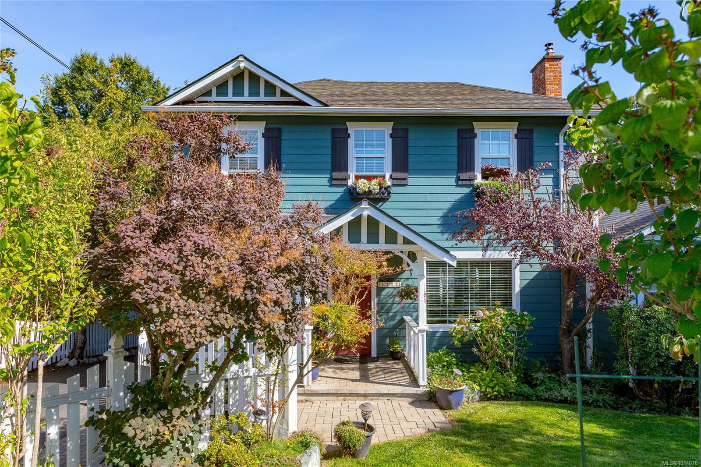- Houseful
- BC
- Saanich
- Cadboro Bay
- 2886 Tudor Ave
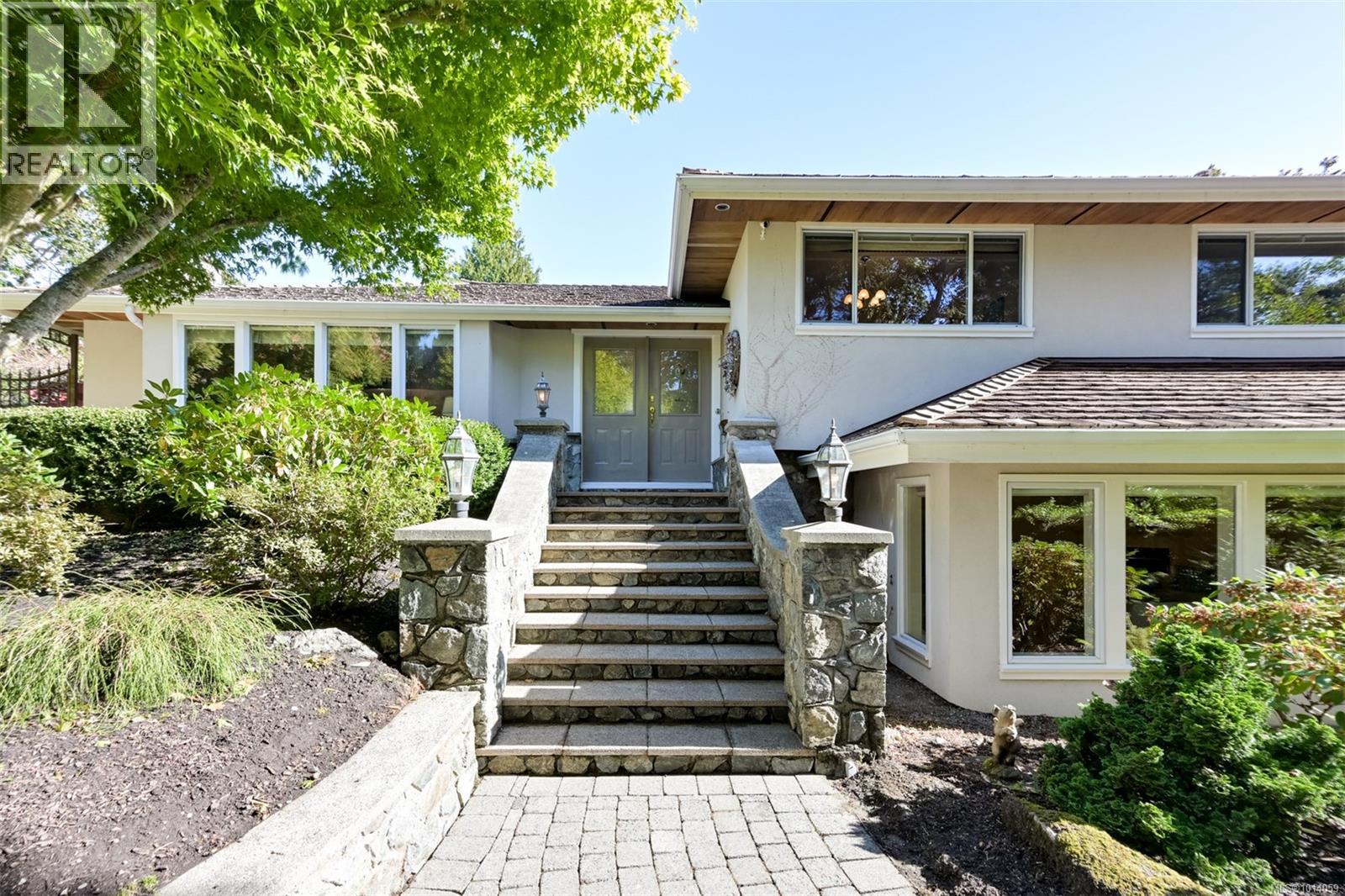
Highlights
This home is
234%
Time on Houseful
4 Days
School rated
5.7/10
Saanich
-5.41%
Description
- Home value ($/Sqft)$711/Sqft
- Time on Housefulnew 4 days
- Property typeSingle family
- StyleOther
- Neighbourhood
- Median school Score
- Lot size0.50 Acre
- Year built1961
- Mortgage payment
Situated in the desirable Ten Mile Point area, this well-maintained home rests on a half-acre of landscaped, terraced grounds. The upper level offers 4 bedrooms and 3 bathrooms, while the lower level includes a 5th bedroom, additional bathroom, and spacious family room. The property features manicured gardens, cedar gates, stone terraces, and a newer deck, creating a private and inviting outdoor setting. Mechanics include gas fired hot water heat w/9 zone controls, a 5000 watt emergency generator system, updated electrical & zoned irrigation system, ensuring comfort and peace of mind. A rare opportunity to enjoy a private, park-like retreat just minutes from beaches and the vibrant lifestyle of Cadboro Bay Village. (id:63267)
Home overview
Amenities / Utilities
- Cooling None
- Heat source Natural gas
- Heat type Baseboard heaters
Exterior
- # parking spaces 2
- Has garage (y/n) Yes
Interior
- # full baths 4
- # total bathrooms 4.0
- # of above grade bedrooms 5
- Has fireplace (y/n) Yes
Location
- Subdivision Ten mile point
- Zoning description Residential
Lot/ Land Details
- Lot dimensions 0.5
Overview
- Lot size (acres) 0.5
- Building size 3208
- Listing # 1014059
- Property sub type Single family residence
- Status Active
Rooms Information
metric
- Storage 3.124m X 2.921m
Level: Lower - Family room Measurements not available X 5.791m
Level: Lower - Bedroom 2.921m X 3.353m
Level: Lower - Bathroom 3 - Piece
Level: Lower - Laundry 3.404m X 2.87m
Level: Lower - Living room 5.791m X 4.572m
Level: Main - Bedroom 3.277m X 2.819m
Level: Main - Bathroom 5 - Piece
Level: Main - 1.88m X 2.184m
Level: Main - Kitchen 4.445m X 5.131m
Level: Main - Dining room 3.658m X 3.353m
Level: Main - Bathroom 4 - Piece
Level: Main - Bathroom 3 - Piece
Level: Main - Bedroom 3.988m X 4.166m
Level: Main - Bedroom 3.226m X 2.946m
Level: Main - Primary bedroom 4.877m X 4.572m
Level: Main
SOA_HOUSEKEEPING_ATTRS
- Listing source url Https://www.realtor.ca/real-estate/28888309/2886-tudor-ave-saanich-ten-mile-point
- Listing type identifier Idx
The Home Overview listing data and Property Description above are provided by the Canadian Real Estate Association (CREA). All other information is provided by Houseful and its affiliates.

Lock your rate with RBC pre-approval
Mortgage rate is for illustrative purposes only. Please check RBC.com/mortgages for the current mortgage rates
$-6,080
/ Month25 Years fixed, 20% down payment, % interest
$
$
$
%
$
%

Schedule a viewing
No obligation or purchase necessary, cancel at any time

