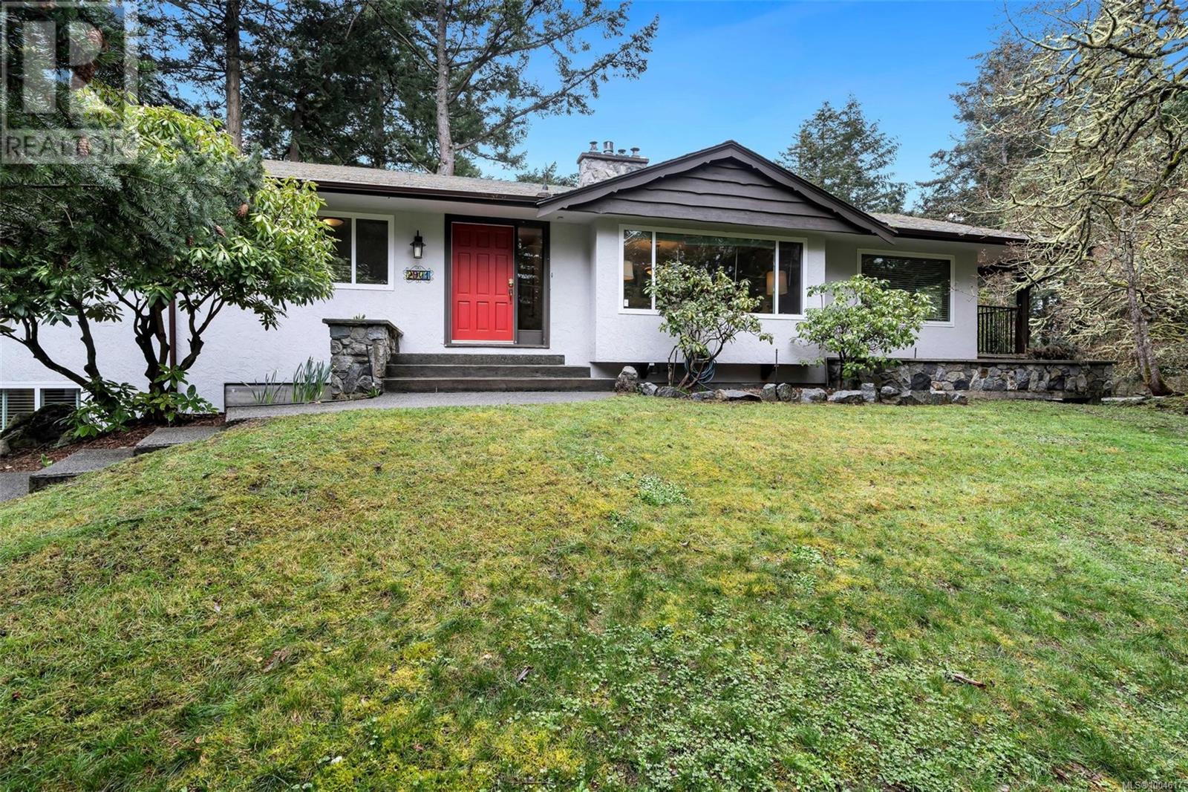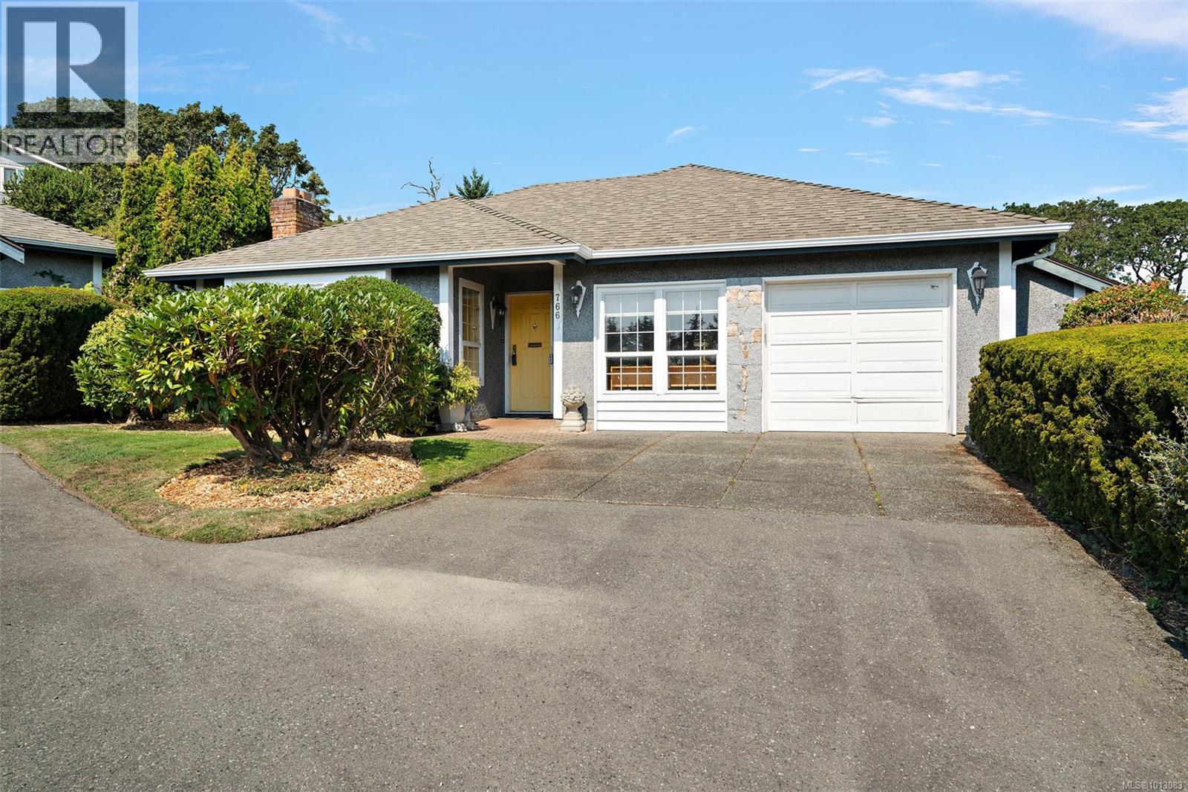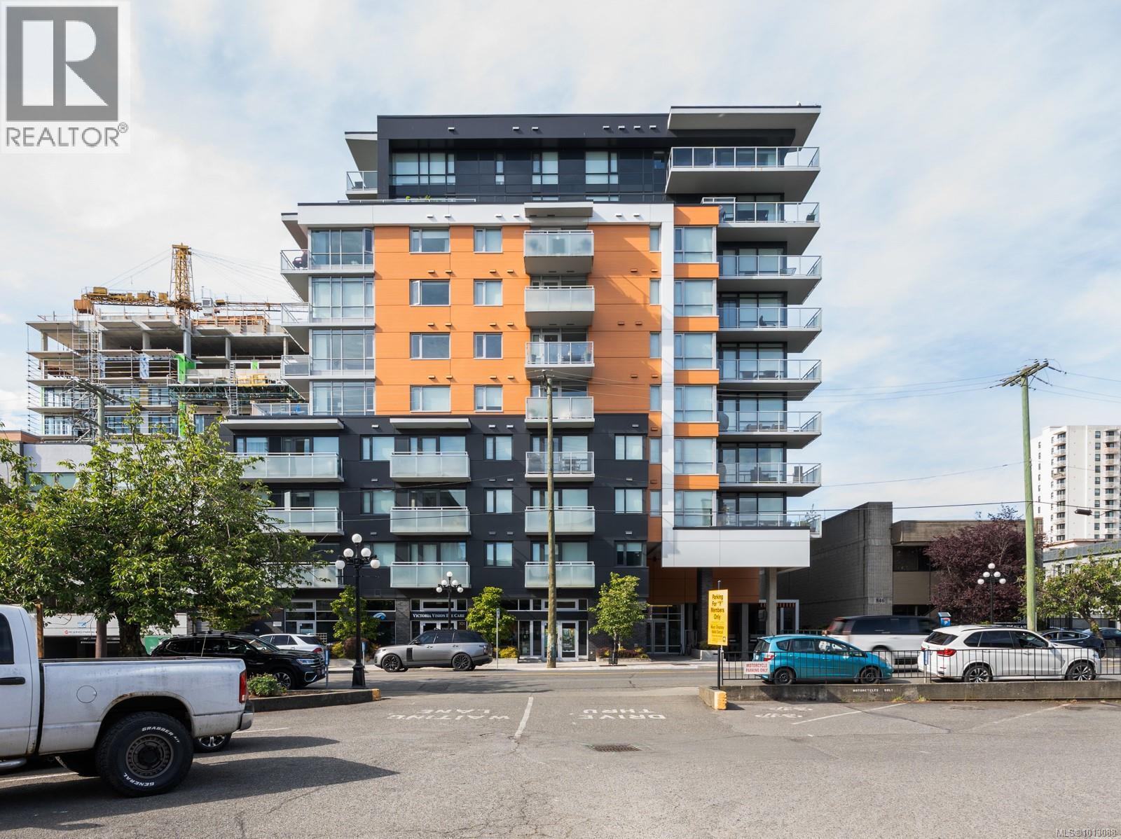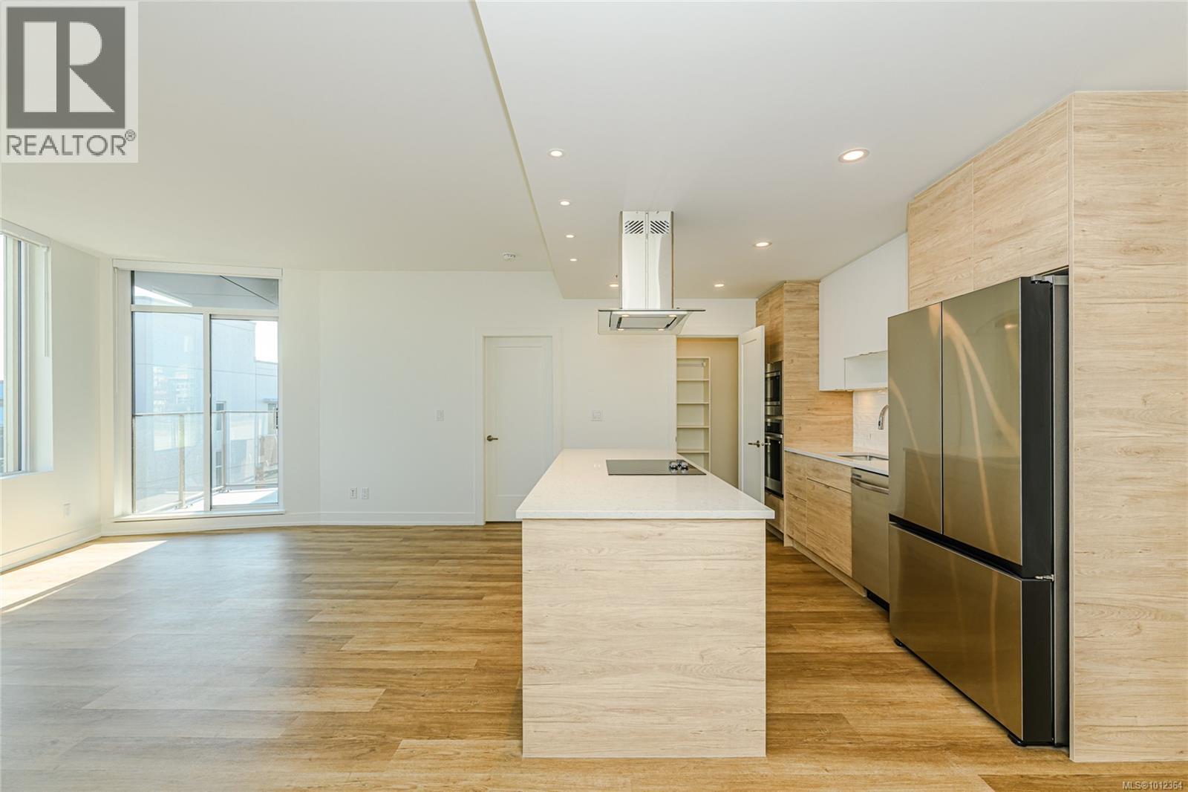- Houseful
- BC
- Saanich
- Cadboro Bay
- 2901 Sea Point Dr

2901 Sea Point Dr
2901 Sea Point Dr
Highlights
Description
- Home value ($/Sqft)$687/Sqft
- Time on Houseful72 days
- Property typeSingle family
- Neighbourhood
- Median school Score
- Lot size0.50 Acre
- Year built1969
- Mortgage payment
Stunning Ten Mile Point Home – A Rare Gem! On a 0.5-acre level lot with wide frontage. This updated home offers natural light, expansive Konukson Park views, and tranquility in a peaceful setting. Recent Upgrades: Renovated bathrooms, kitchen & secondary suite, Heated floors & smart bathroom fixtures. New gas & wood-burning fireplaces, Gas washer/dryer & hot water tank. Freshly painted inside & out. Main Level: 3 bedrooms, 2 bathrooms, Spacious living & dining rooms, Family/rec room. Kitchen with CORK flooring, WOLF gas range, quartz countertops & high-end appliances. Lower Level: 1-bedroom, 1-bathroom, Additional living room, Separate self-contained 1-bedroom suite. Just a 5-minute walk to the oceanfront, with Konukson Park across the street. Close to Cadboro Bay Beach, Village & UVic. Quiet no-through road, ample parking. A must-see home with space, views & prime location! (id:55581)
Home overview
- Cooling None
- Heat source Natural gas
- Heat type Baseboard heaters, forced air
- # parking spaces 4
- # full baths 4
- # total bathrooms 4.0
- # of above grade bedrooms 5
- Has fireplace (y/n) Yes
- Subdivision Ten mile point
- Zoning description Residential
- Lot dimensions 0.5
- Lot size (acres) 0.5
- Building size 3464
- Listing # 1004617
- Property sub type Single family residence
- Status Active
- Kitchen 2.438m X 1.829m
- Laundry 5.182m X 3.962m
Level: Lower - Ensuite 3.353m X 1.524m
Level: Lower - Family room 4.267m X 3.962m
Level: Lower - Bedroom 4.877m X 3.962m
Level: Lower - Storage 3.048m X 2.438m
Level: Lower - Wine cellar 3.658m X 2.134m
Level: Lower - Bathroom 2.438m X 2.743m
Level: Lower - Bedroom 3.962m X 3.658m
Level: Lower - Bathroom 2.438m X 2.134m
Level: Main - Bedroom 4.877m X 3.962m
Level: Main - Bedroom 3.658m X 2.743m
Level: Main - Primary bedroom 4.267m X 3.962m
Level: Main - Family room 6.401m X 3.353m
Level: Main - Ensuite 3.048m X 1.524m
Level: Main - Dining room 4.572m X 3.353m
Level: Main - Living room 5.486m X 4.267m
Level: Main - Kitchen 3.048m X 3.353m
Level: Main
- Listing source url Https://www.realtor.ca/real-estate/28518494/2901-sea-point-dr-saanich-ten-mile-point
- Listing type identifier Idx

$-6,347
/ Month










