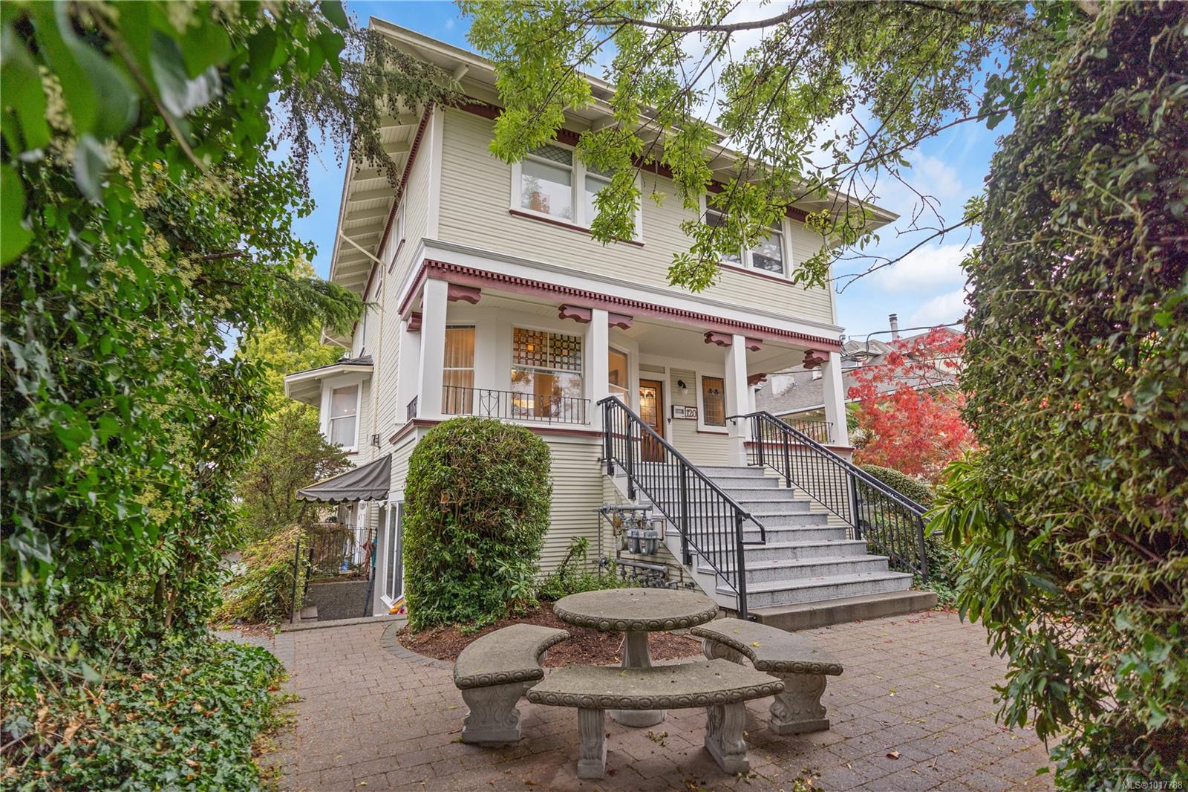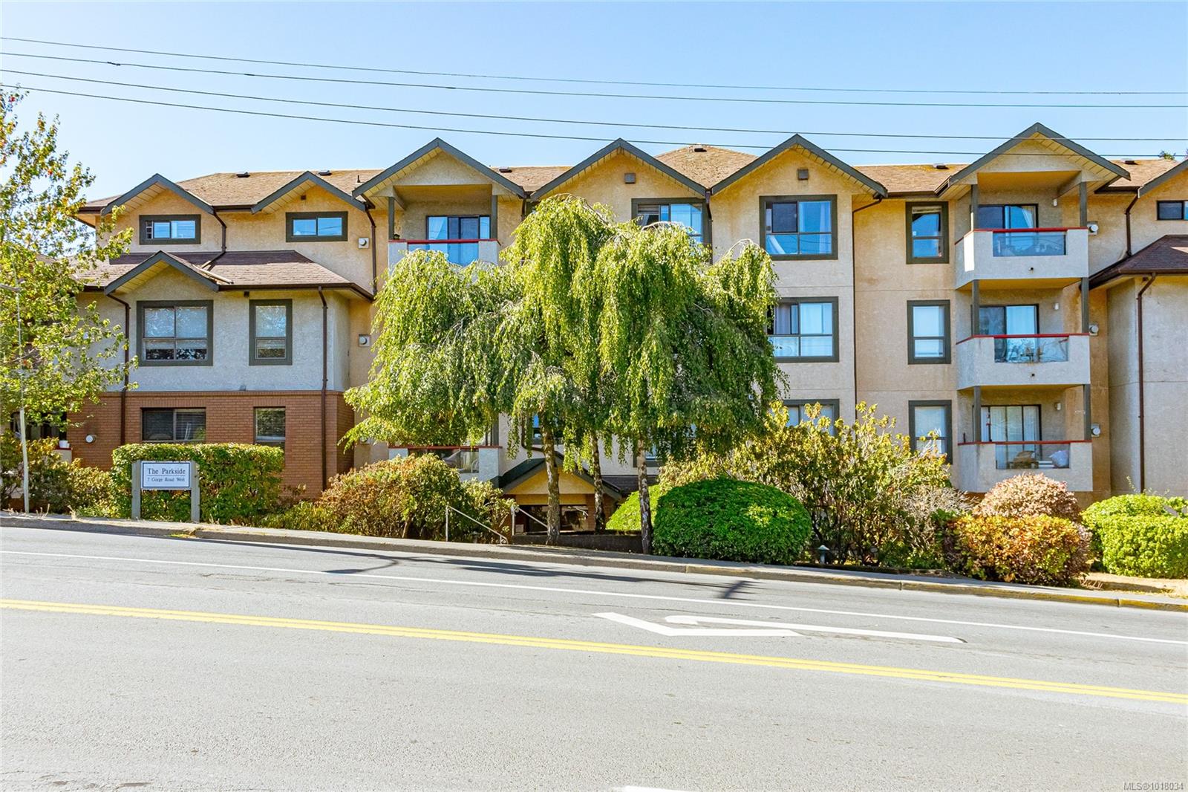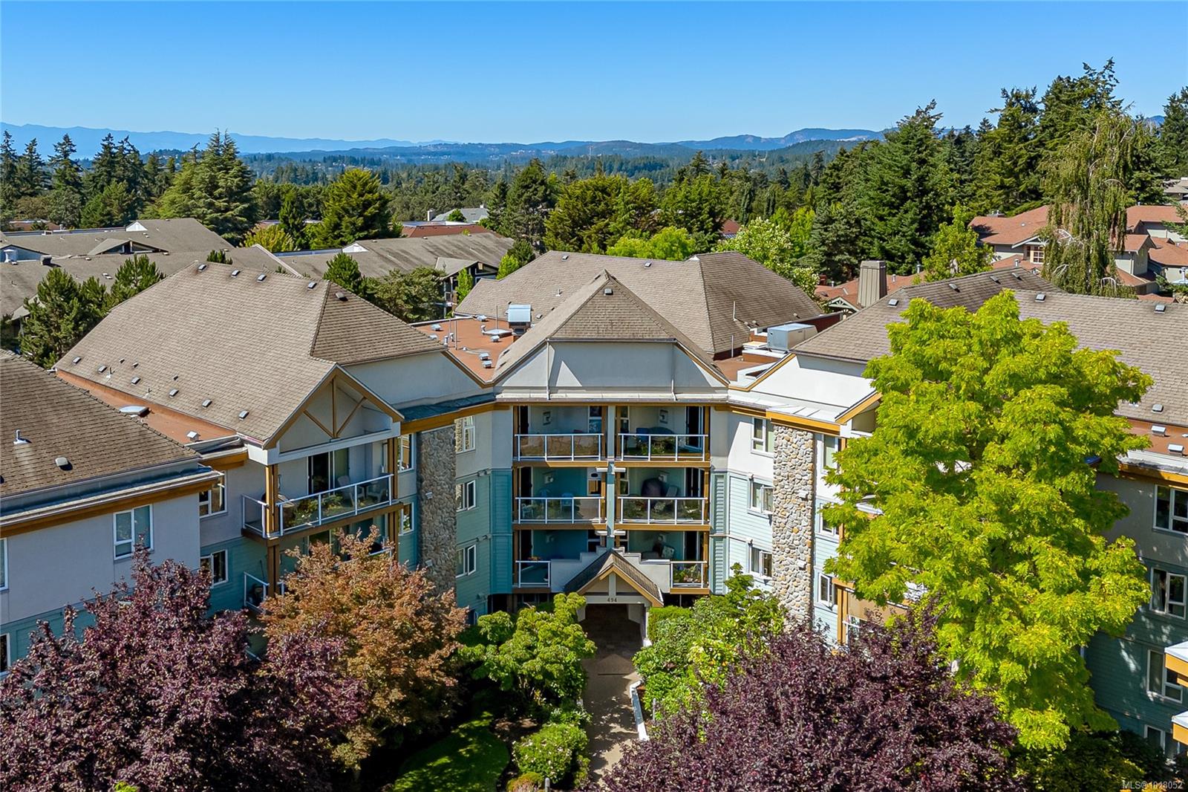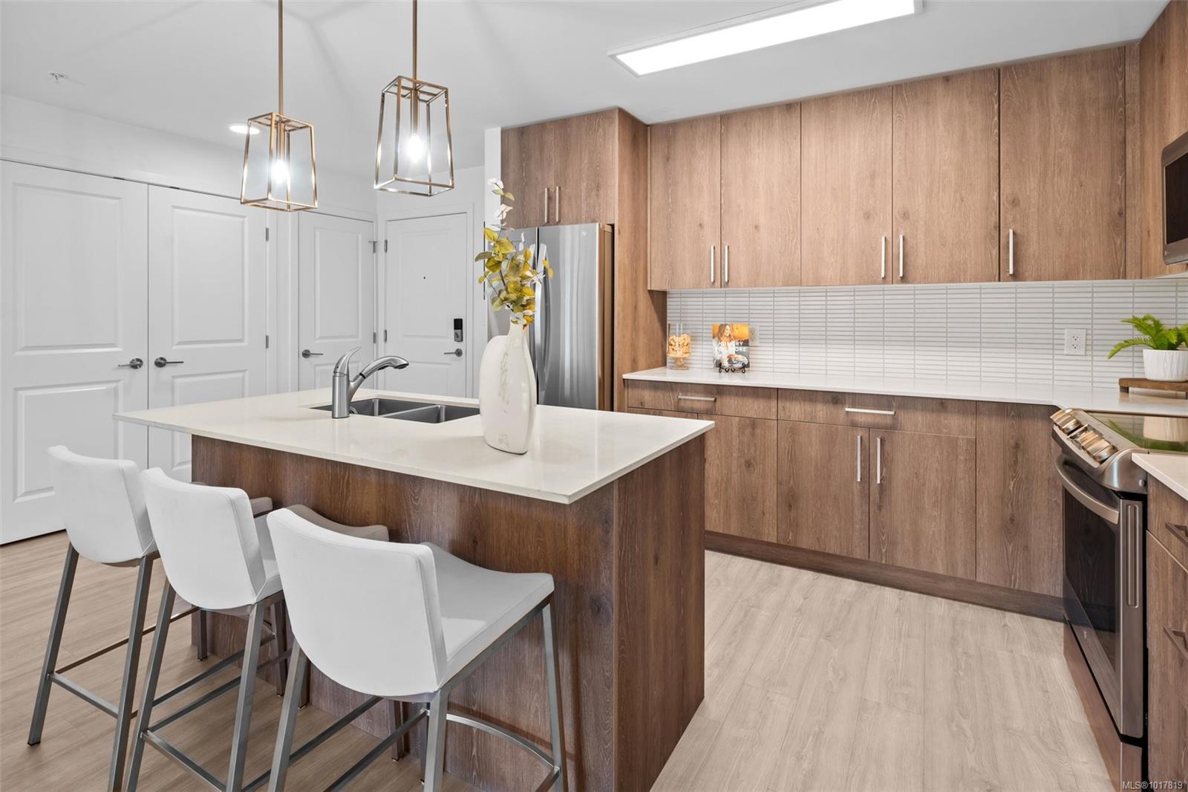- Houseful
- BC
- Saanich
- Gorge Tillicum
- 3133 Tillicum Rd Apt 102
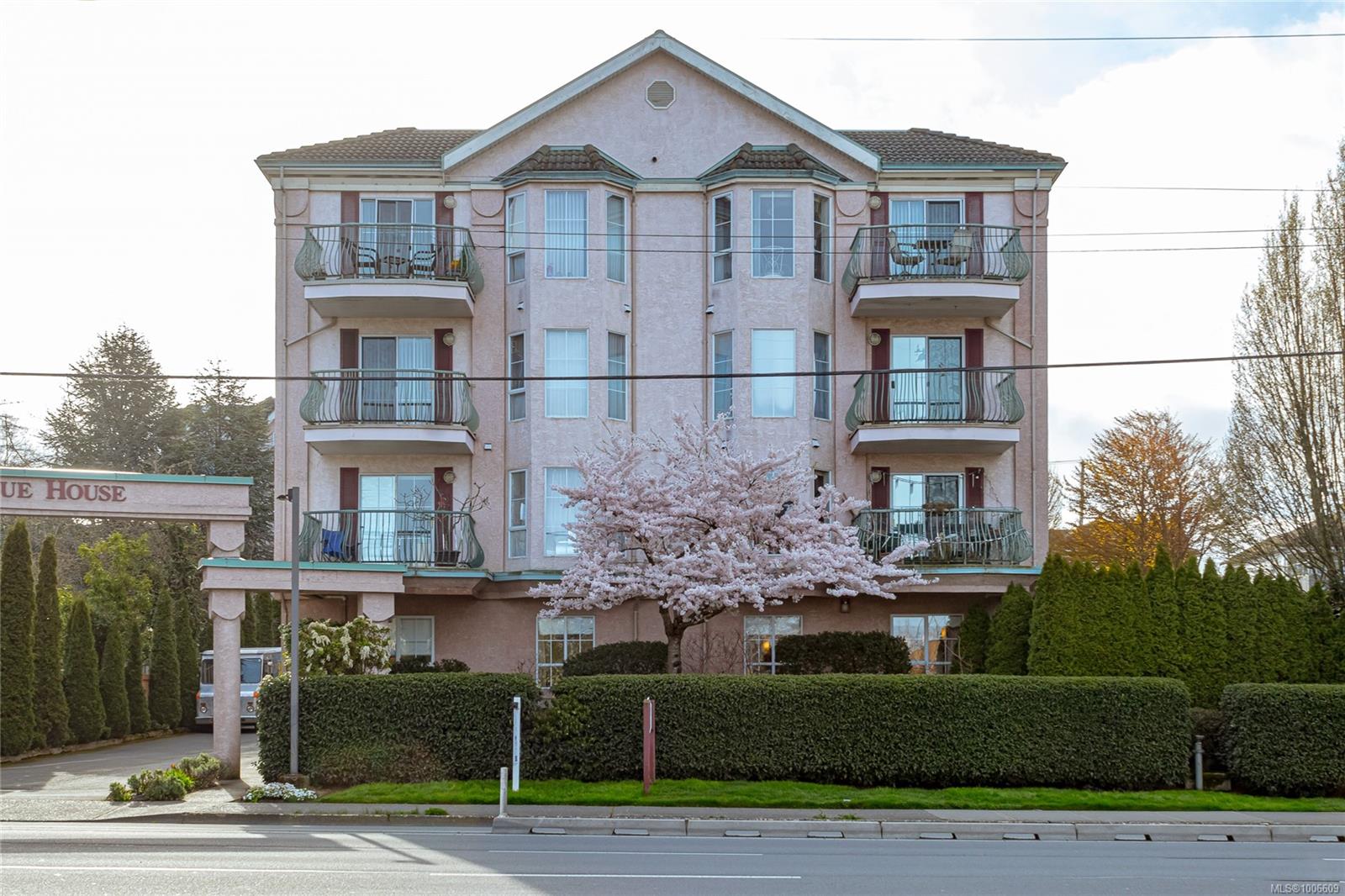
Highlights
Description
- Home value ($/Sqft)$538/Sqft
- Time on Houseful108 days
- Property typeResidential
- Neighbourhood
- Median school Score
- Lot size871 Sqft
- Year built1998
- Mortgage payment
Bright 2nd Floor unit 55+ Bldg. Very nicely updated throughout incl. Vinyl plank flooring, completely renovated master bed. & cheater ensuite including, closet system with extra drawers. The bathroom has been updated with beautiful modern sink, tile & tub. Bright kitchen. Over sink window & redesigned pantry shelving unit. The kitchen cabinets have all been replaced with modern finishes with lots of storage. All windows floor to ceiling lighten the whole unit, & have been fitted with a modern blind system + screens. Building located across from shopping and services at Tillicum Centre incl. Save on Foods, Silver City Movie Theatre and much more. The is a corner suite on the backside of the building and is very quiet. No Parking space but wait list available.Over 55 bldg. If you use public transport or enjoy walking/riding this suite is for you. View it Today! All measurements approx.
Home overview
- Cooling None
- Heat type Baseboard, electric
- Sewer/ septic Sewer to lot
- Utilities Cable connected, electricity connected, garbage, phone connected, underground utilities
- # total stories 4
- Building amenities Common area, elevator(s), guest suite, private drive/road, recreation facilities, recreation room, street lighting
- Construction materials Insulation: ceiling, insulation: walls, stucco
- Foundation Concrete perimeter
- Roof Tar/gravel, tile
- Exterior features Awning(s), balcony/deck, wheelchair access
- Other structures Guest accommodations
- Parking desc Guest, none
- # total bathrooms 1.0
- # of above grade bedrooms 2
- # of rooms 8
- Flooring Laminate, vinyl
- Appliances Dishwasher, dryer, oven/range electric, refrigerator, washer
- Has fireplace (y/n) No
- Laundry information In unit
- Interior features Breakfast nook, controlled entry, eating area, elevator, storage
- County Capital regional district
- Area Saanich west
- Water source Municipal, to lot
- Zoning description Multi-family
- Exposure East
- Lot desc Corner lot, irregular lot, level, private
- Lot size (acres) 0.02
- Building size 725
- Mls® # 1006609
- Property sub type Condominium
- Status Active
- Tax year 2025
- Main: 3.658m X 5.182m
Level: Main - Primary bedroom Main: 2.743m X 3.962m
Level: Main - Balcony Main: 1.829m X 3.048m
Level: Main - Bedroom Main: 3.048m X 2.743m
Level: Main - Laundry Main: 1.219m X 1.219m
Level: Main - Main: 3.962m X 1.219m
Level: Main - Kitchen Main: 2.134m X 2.743m
Level: Main - Bathroom Main
Level: Main
- Listing type identifier Idx

$-632
/ Month

